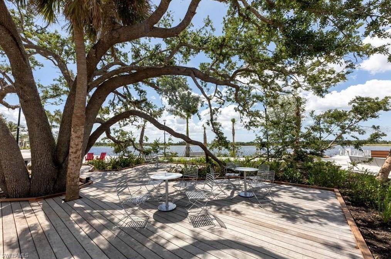
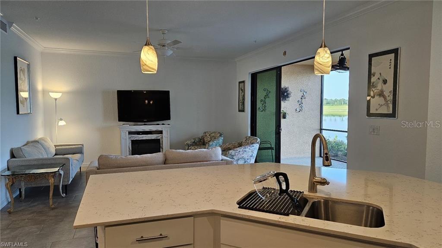

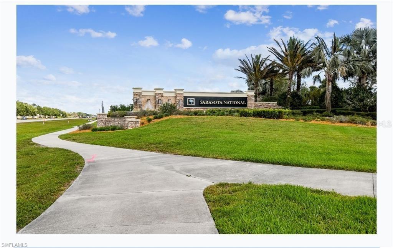
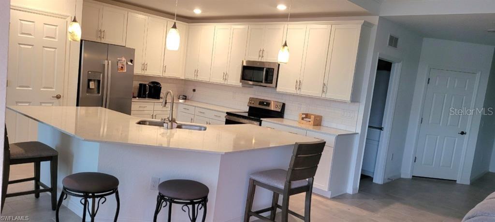
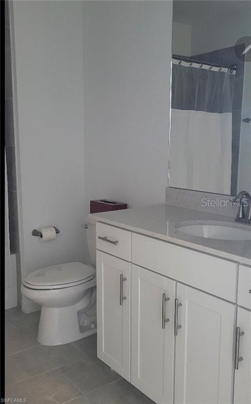
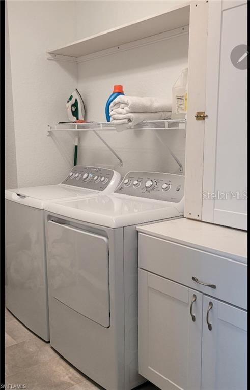
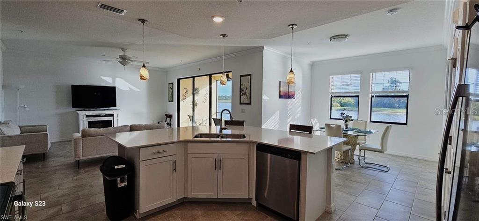
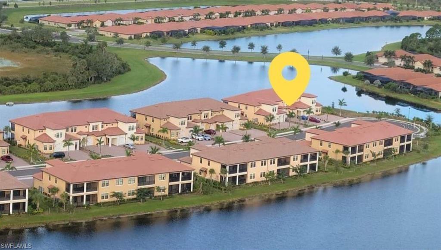
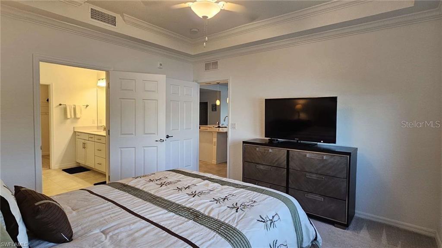
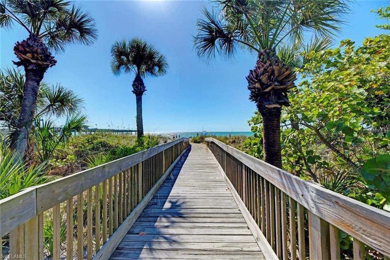
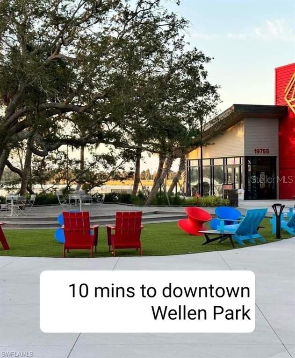
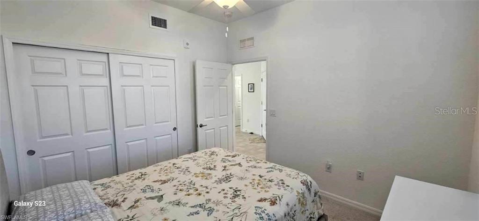

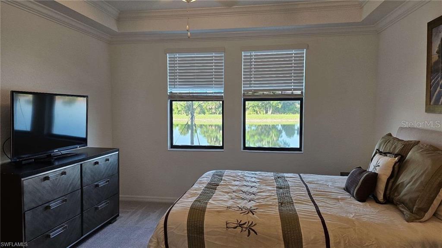
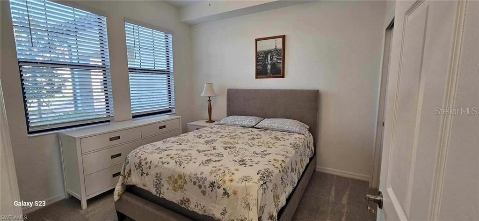
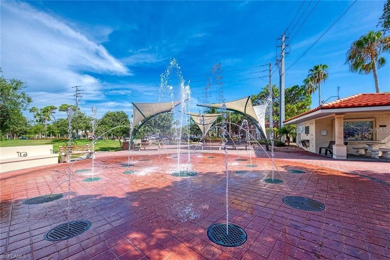
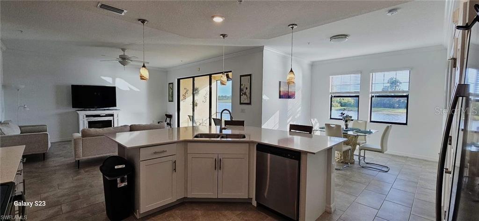


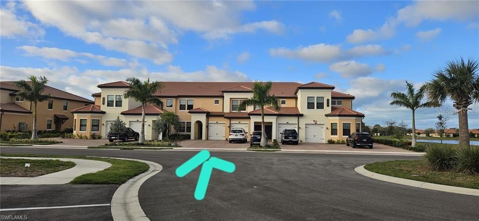
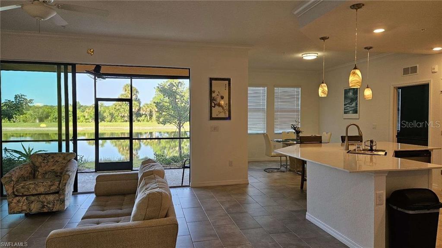
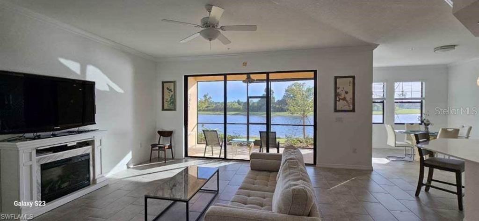
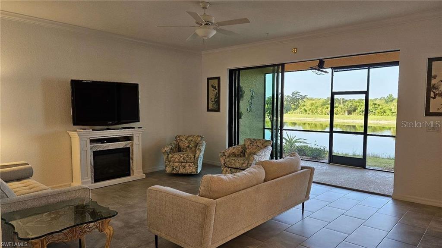
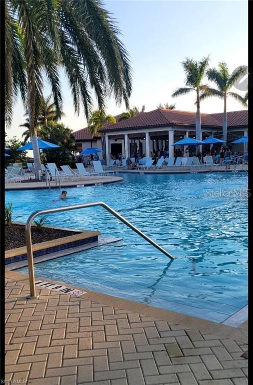
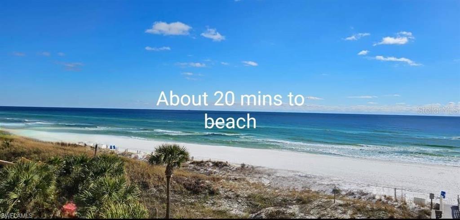
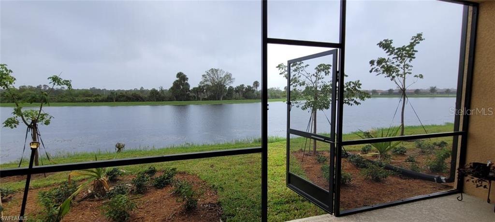
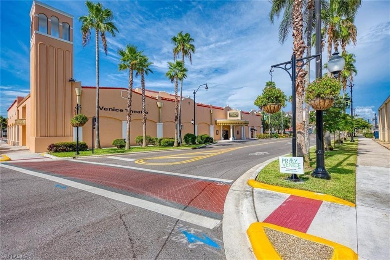
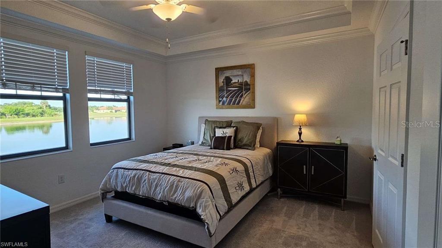
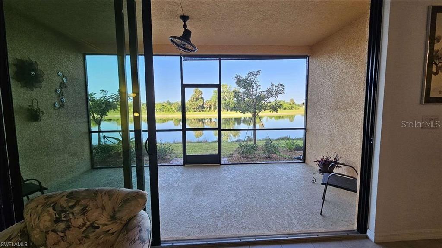
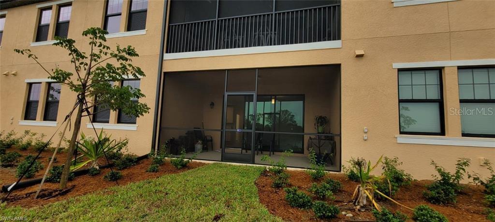
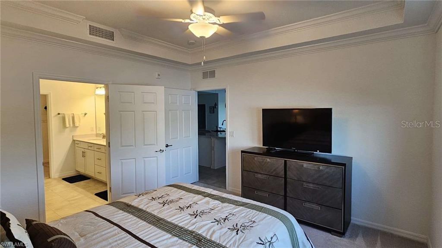
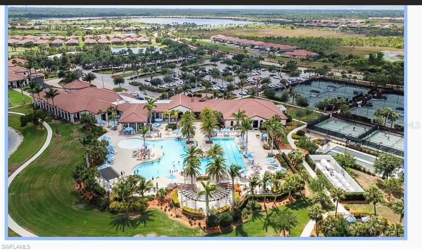
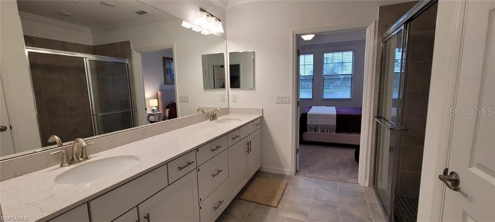
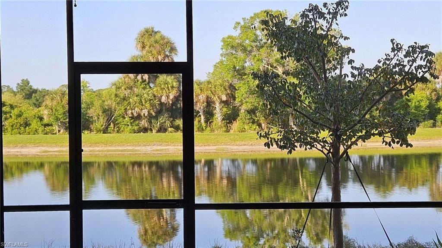
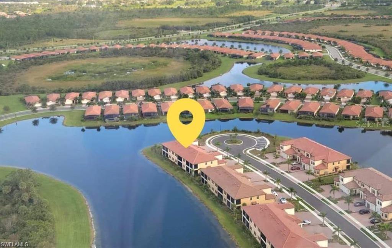
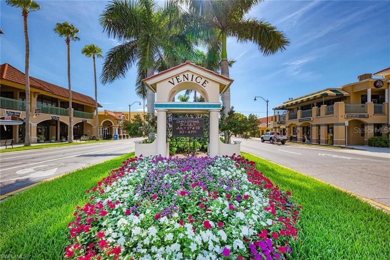
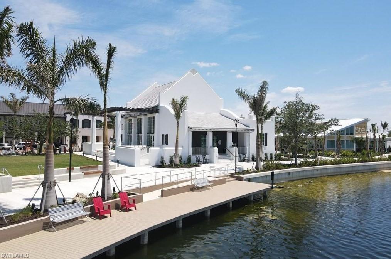
Active
10201 STAGGERBRUSH DR #102
$425,000
Features:
Property Details
Remarks
Turkey opportunity for this beautiful 2 BR / 2 Bath first floor unit at the sought after Sarasota National Golf community. The unit has an attached one car garage, with plenty of parking space on the landscaped paver driveway and extra guest parking across the street. The open floor concept with high ceiling brings in a lot of natural light. You will enjoy the serene from your NO-SEE-UM upgrade screened lanai, with a beautiful pond and preserve view. This 18-month-old condo comes with a large quartz island, long breakfast bar and lots of shaker cabinets! Master suite has a large quartz counter, walk-in shower and a large walk-in closet. Tiles and crown moldings throughout the house, with carpet in the bedrooms. There is a lease in place for 2025 winter rental already if you like to keep it. But this unit has never been officially rented out before. Sarasota National is an Audubon International Certified Signature Sanctuary, 1,300 acres of the community are designated for preservation, conservation and open space. The Pay to Golf course is surrounded by native wetlands and preserves, providing a dramatic backdrop that is as beautiful as it is challenging. Amenities include a 32,000-square-foot resort-style clubhouse campus with formal and casual dining and gathering spaces, fitness, spa treatment rooms, resort inspired pool with 25M lap lanes and beach entry, bocce ball, pickleball, tennis, a playground and a separate dog park.
Financial Considerations
Price:
$425,000
HOA Fee:
N/A
Tax Amount:
$3669
Price per SqFt:
$308.19
Tax Legal Description:
UNIT 5-102, BLDG 5, CROOKED CREEK IV AT SARASOTA NATIONAL, PHASE 8
Exterior Features
Lot Size:
0
Lot Features:
N/A
Waterfront:
No
Parking Spaces:
N/A
Parking:
N/A
Roof:
Tile
Pool:
No
Pool Features:
N/A
Interior Features
Bedrooms:
2
Bathrooms:
2
Heating:
Central, Electric
Cooling:
Central Air
Appliances:
Dishwasher, Disposal, Dryer, Microwave, Range, Refrigerator, Washer
Furnished:
Yes
Floor:
Carpet, Tile
Levels:
One
Additional Features
Property Sub Type:
Condominium
Style:
N/A
Year Built:
2023
Construction Type:
Concrete, Stucco
Garage Spaces:
Yes
Covered Spaces:
N/A
Direction Faces:
Southwest
Pets Allowed:
No
Special Condition:
None
Additional Features:
Balcony, Irrigation System, Private Mailbox, Sidewalk, Storage
Additional Features 2:
30 Day minimum Lease. 12 Leases per year. All Leases must be approved by the HOA prior to Leasing.
Map
- Address10201 STAGGERBRUSH DR #102
Featured Properties