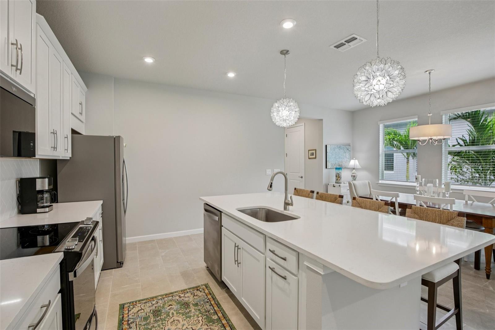
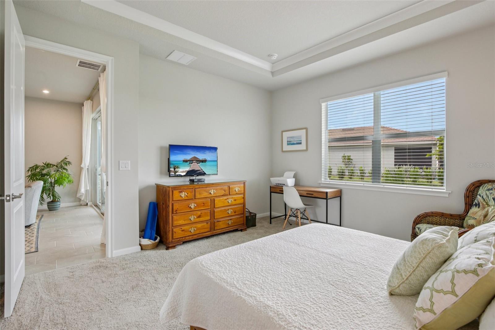
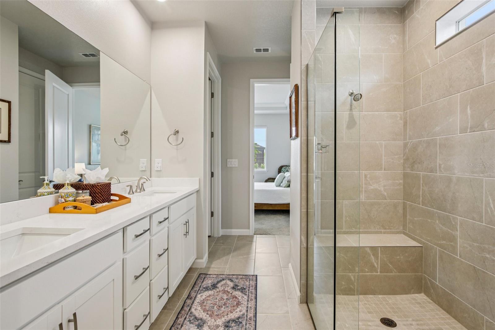
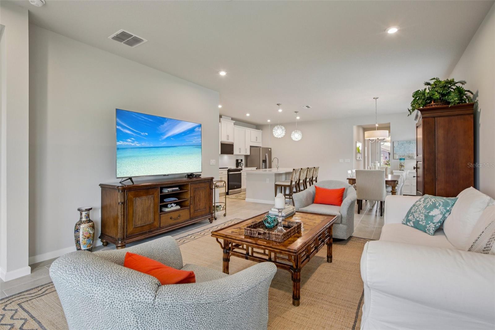
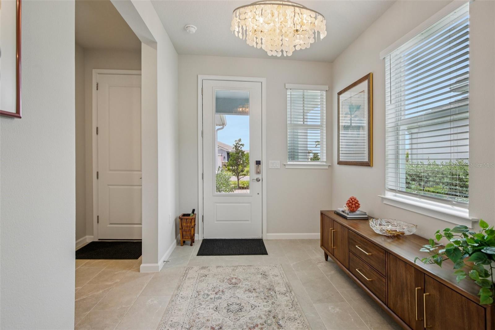
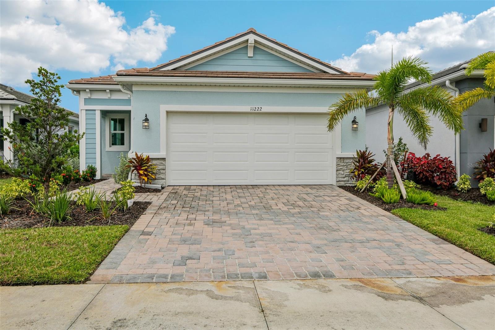
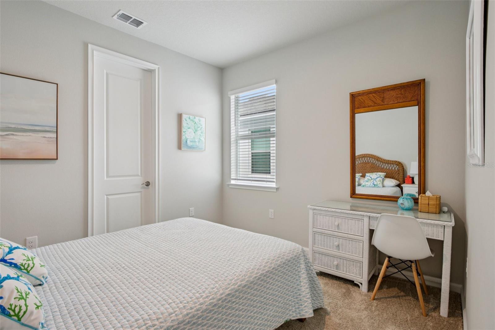
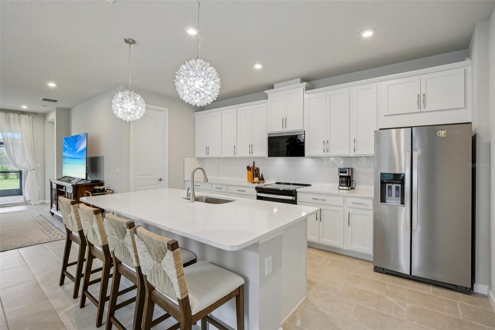
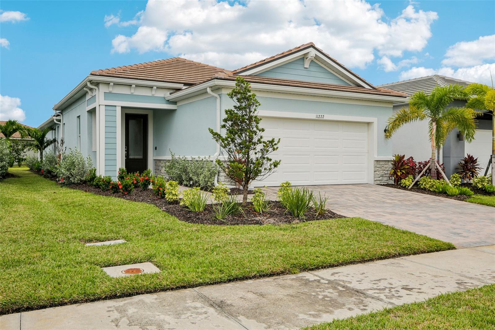
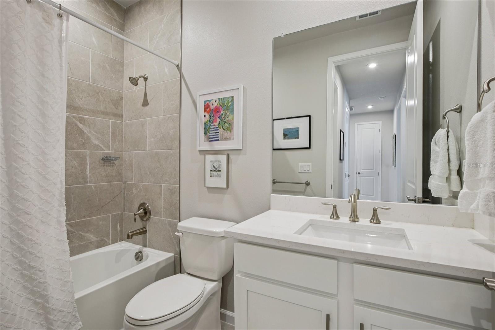
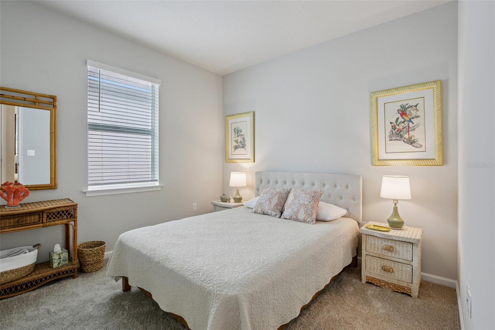
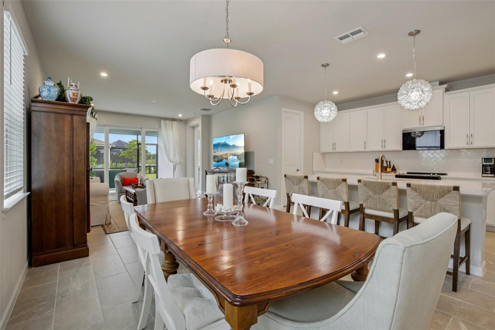
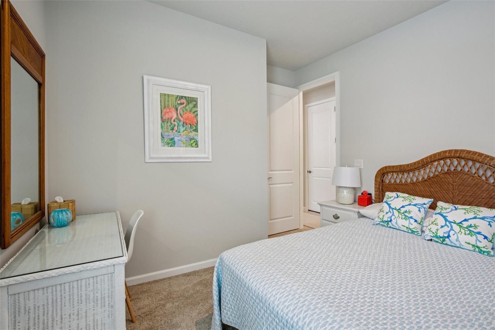
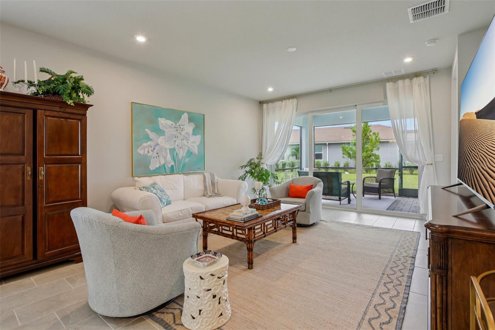
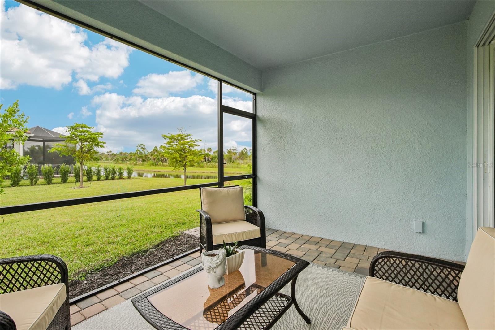
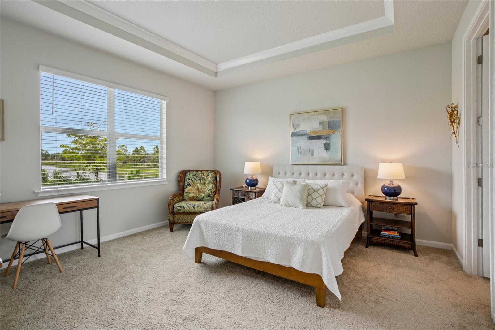
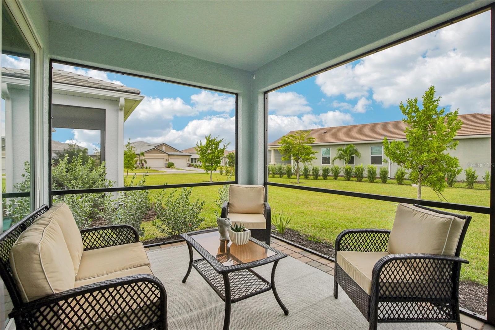
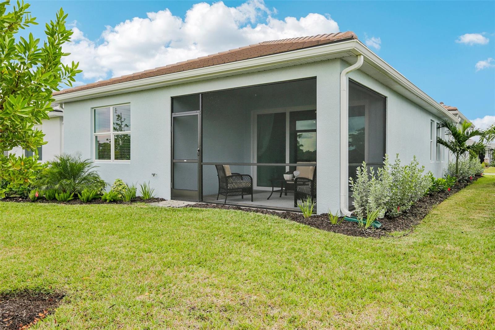
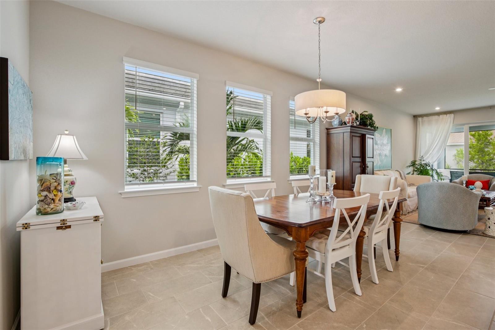
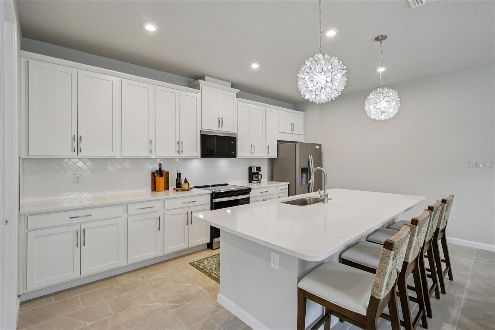
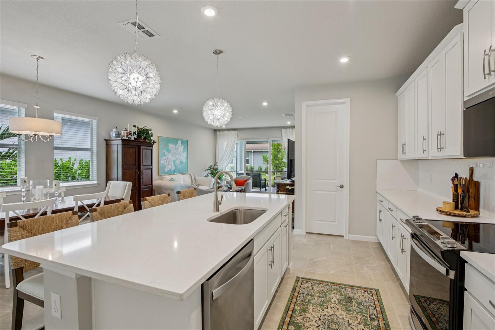
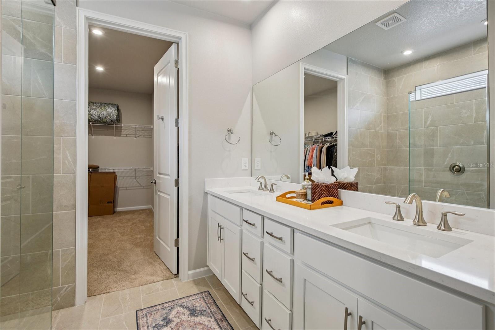
Active
11222 LIVEWELL CT
$495,000
Features:
Property Details
Remarks
Experience the best of Florida living in this stunning Sandstone Coastal home, offered turnkey furnished and ready for you to move right in. With 1,916 sq. ft. of thoughtfully designed space, this 3-bedroom, 2.5-bath residence showcases serene lake views and elegant, open-concept living. Step into the light-filled foyer that opens to an expansive Great Room, dining area, and gourmet kitchen with a generous island, perfect for hosting and everyday living. Sliding doors extend the living space to the covered lanai, where you can relax and take in the tranquil water views. The private owner's suite is a true retreat, featuring a spa-inspired bath, linen storage, and a spacious walk-in closet. Brightmore is designed for an active, social lifestyle with luxury amenities including nine pickleball courts, a paw park, and endless opportunities for recreation and connection. Just minutes away, enjoy the charm of Downtown Wellen Park with live music, dining, and waterfront sunsets or spend the day at pristine Gulf beaches only 15 minutes from your doorstep.
Financial Considerations
Price:
$495,000
HOA Fee:
368
Tax Amount:
$3587
Price per SqFt:
$257.95
Tax Legal Description:
LOT 278, BRIGHTMORE AT WELLEN PARK PHASES 1A-1C 2A & 3, PB 56 PG 258-288
Exterior Features
Lot Size:
5265
Lot Features:
N/A
Waterfront:
No
Parking Spaces:
N/A
Parking:
N/A
Roof:
Concrete, Tile
Pool:
No
Pool Features:
N/A
Interior Features
Bedrooms:
3
Bathrooms:
3
Heating:
Central, Electric
Cooling:
Central Air
Appliances:
Cooktop, Dishwasher, Disposal, Electric Water Heater, Freezer, Ice Maker, Microwave, Refrigerator, Washer
Furnished:
Yes
Floor:
Carpet, Tile
Levels:
One
Additional Features
Property Sub Type:
Single Family Residence
Style:
N/A
Year Built:
2023
Construction Type:
Cement Siding, Stucco
Garage Spaces:
Yes
Covered Spaces:
N/A
Direction Faces:
South
Pets Allowed:
Yes
Special Condition:
None
Additional Features:
Sidewalk, Sliding Doors
Additional Features 2:
Confirm with HOA.
Map
- Address11222 LIVEWELL CT
Featured Properties