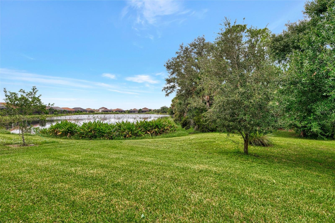
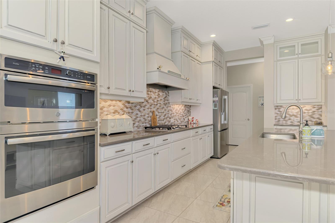
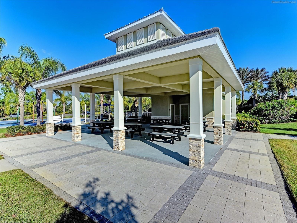
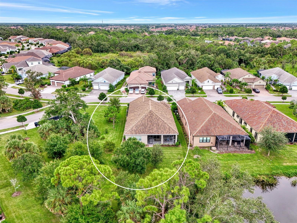
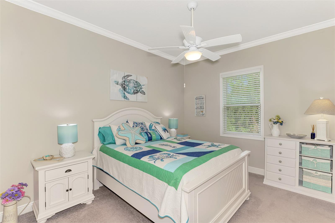
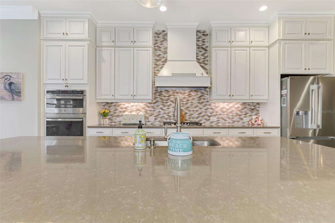
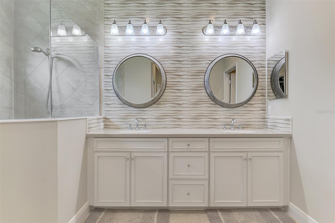
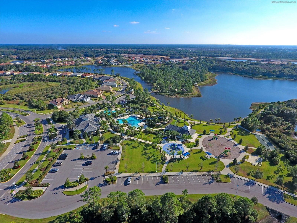
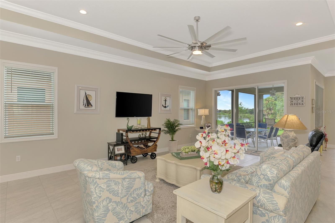
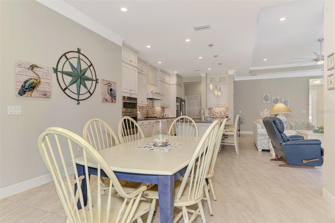
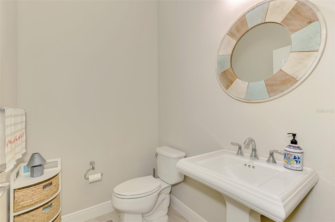
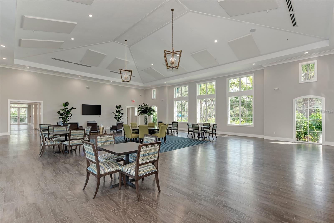
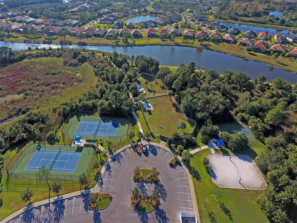
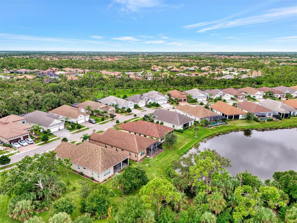
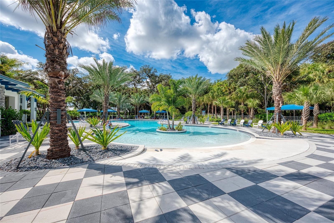
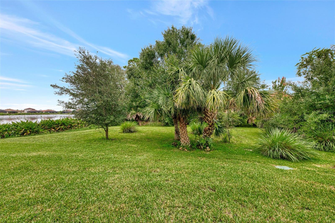
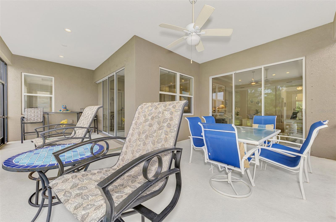
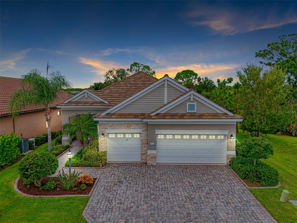
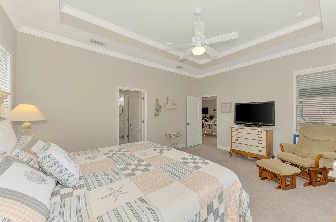
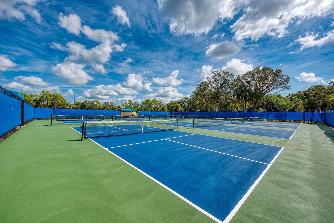
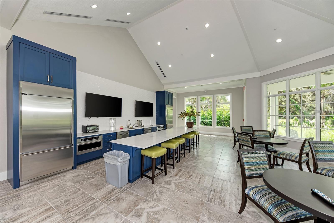
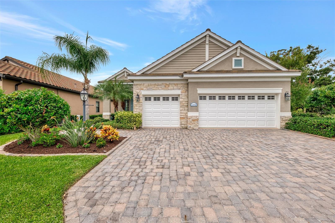
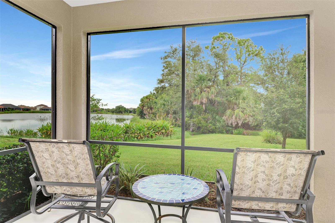
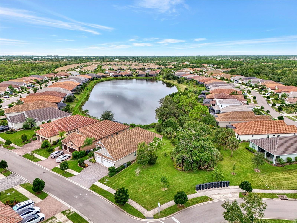
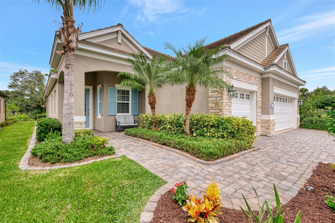
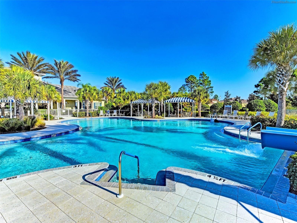
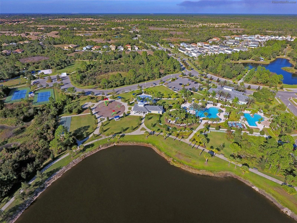
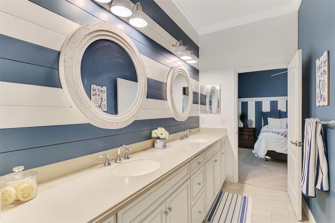
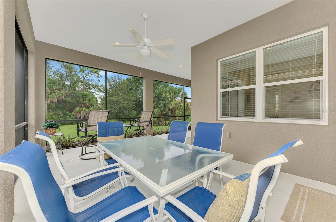
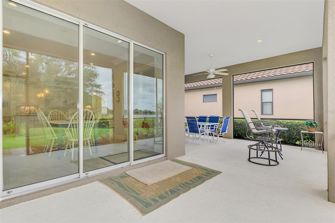
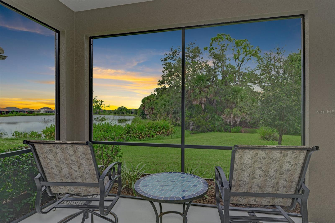
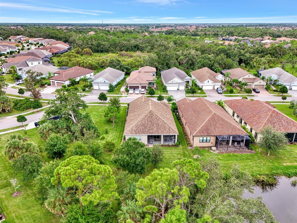
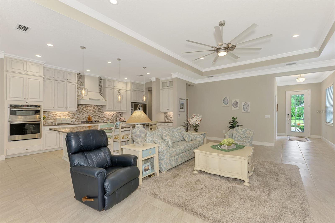
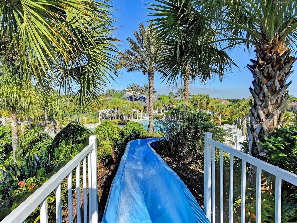
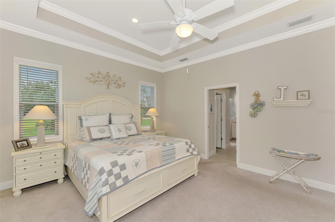
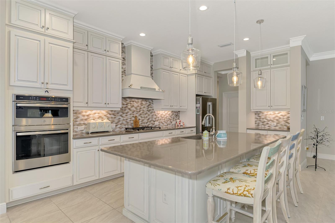
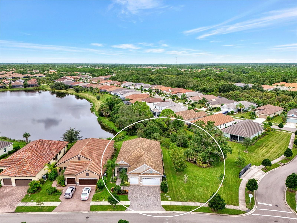
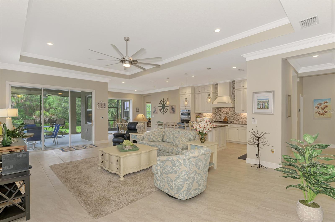
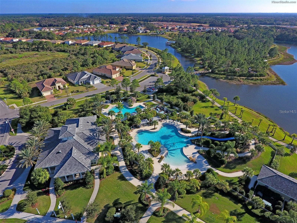
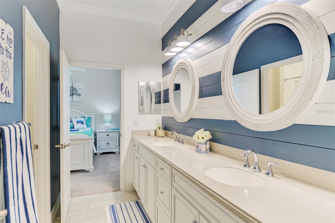
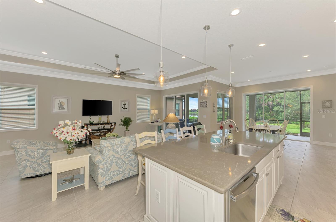
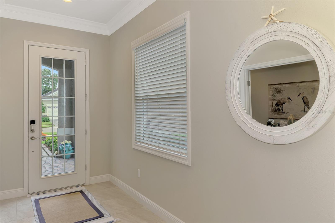
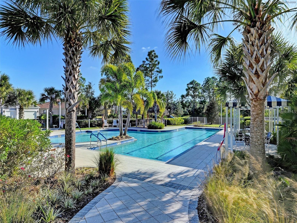
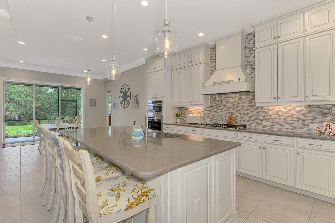
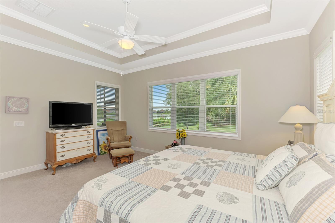
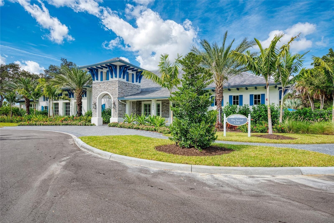
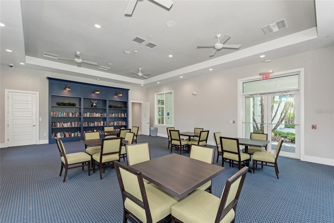
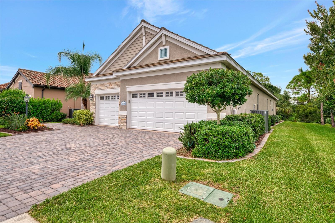
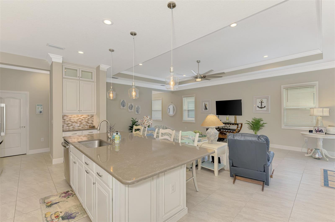
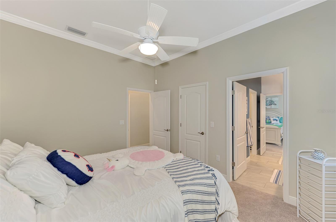
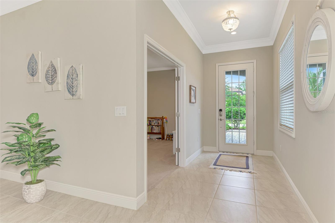
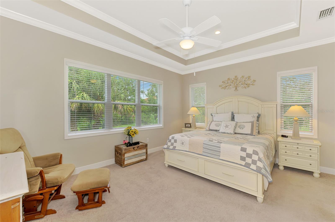
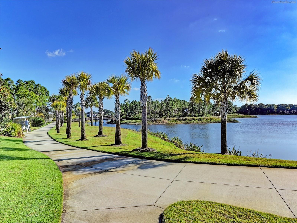
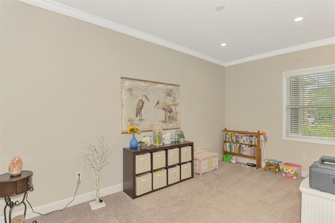
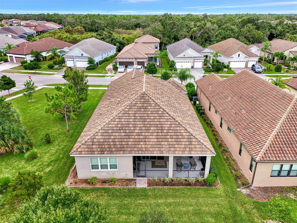
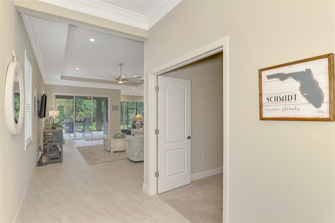
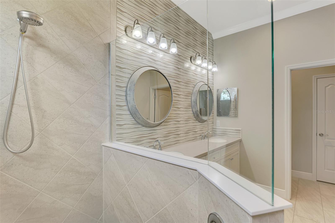
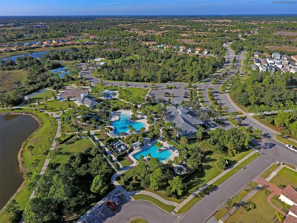
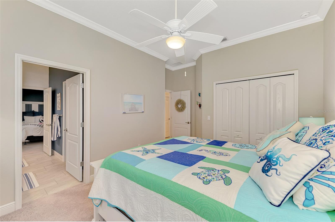
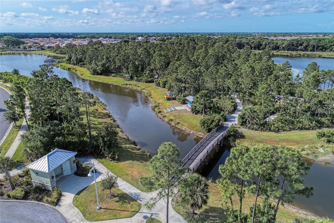
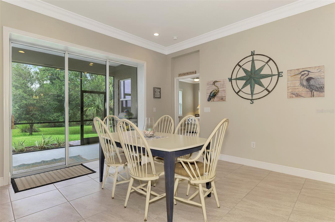
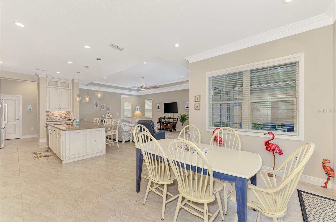
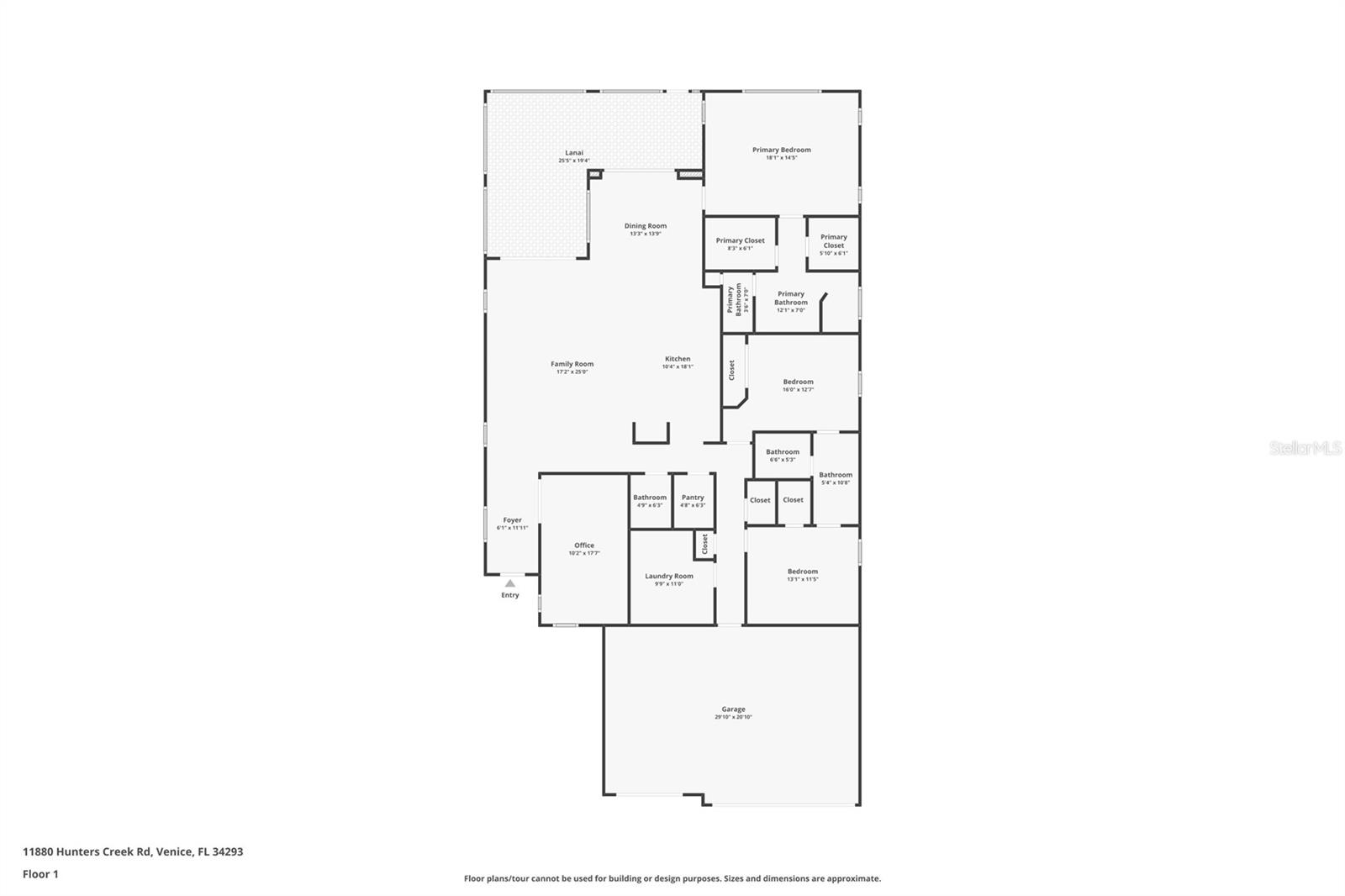
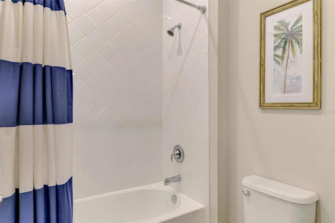
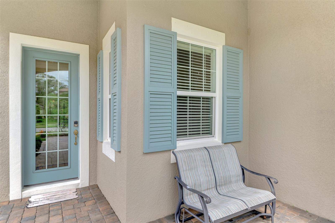
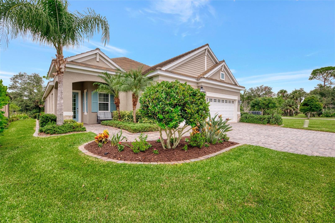
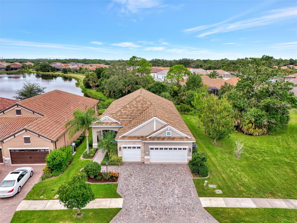
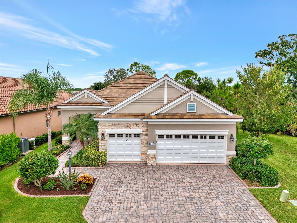
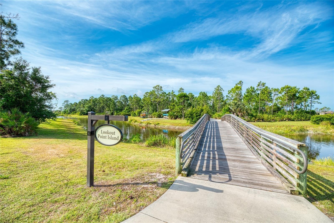
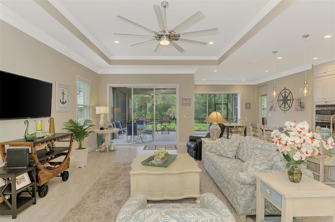
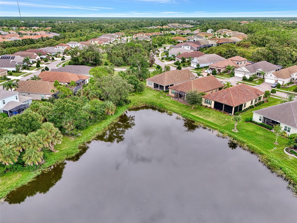
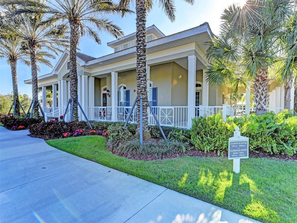
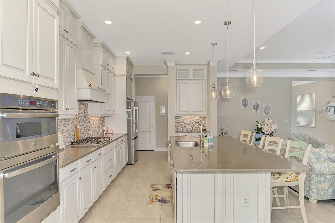
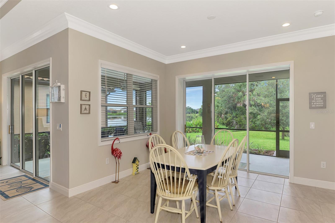
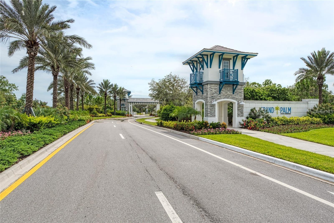
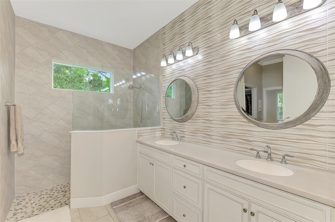
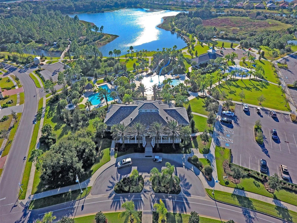
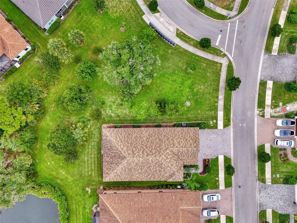
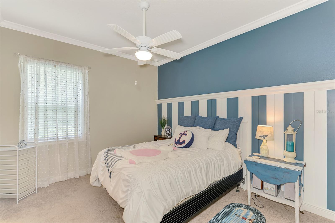
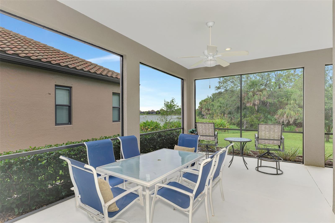
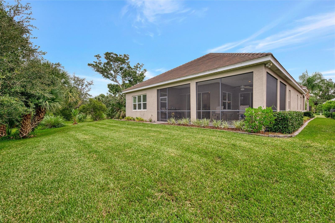
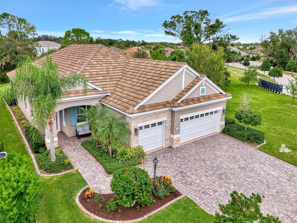
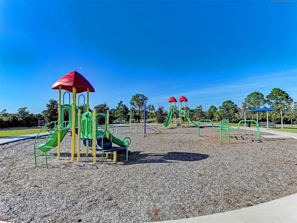
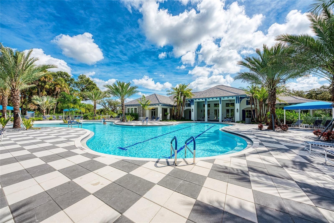
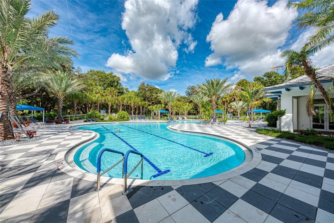
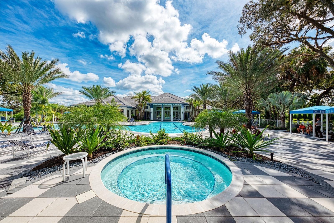
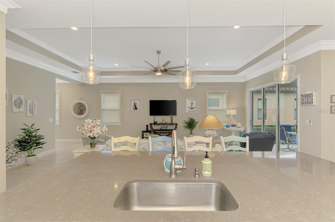
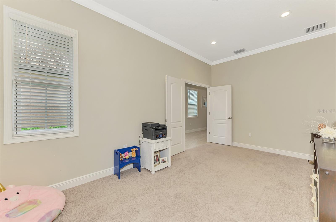
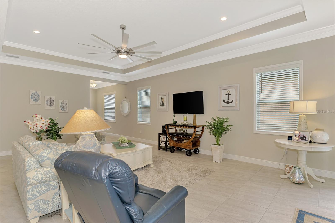
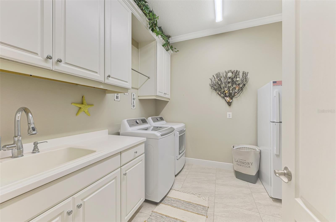
Active
11880 HUNTERS CREEK RD
$750,000
Features:
Property Details
Remarks
Welcome to Grand Palm’s coveted Sea Mist floor plan, where timeless design meets modern luxury. Perfectly situated on a private corner lot with serene preserve and water views, this residence offers 2,427 sq. ft. of elevated living with custom finishes throughout. Offering 3 spacious bedrooms, 2.5 baths, an office, and a 3-car garage, the open design blends functionality with elevated style. The chef’s kitchen is the heart of the home, featuring a custom cabinet hood, gas cooking, double-stacked cabinets, and elegant crown molding details. Framed windows and tray ceilings in both the great room and primary suite add sophistication, while custom closets and built-ins provide ample storage. Retreat to the luxurious primary bath with custom tile work extending to the ceiling and a custom 8' x 2' linen closet. The Jack-and-Jill bath impresses with shiplap and full-height tile, while an additional shiplap feature wall adds charm to the third bedroom. Every detail has been carefully considered, from crown molding in every room to a massive laundry room with cabinetry, hanging space, and a laundry tub. Outdoors, enjoy sealed paver driveway, landscaped beds lined with pavers, and a pre-wired pool package with natural gas heater stub-out. Plenty of space to design your dream pool and take in the breathtaking sunsets. With its perfect combination of luxury finishes, custom upgrades, and a setting that delivers serene privacy and sunset views, this Sea Mist is your perfect invitation to Grand Palm living. Grand Palm offers a lifestyle like no other, with endless opportunities for recreation and relaxation. Enjoy a bike ride to Grand Palm’s private island, explore Exploration Park (a 10-acre park!), and visit The Social Club, featuring a full-time lifestyle director, a state-of-the-art fitness center, three heated pools (one features a water slide!), a Splash Park, pickle ball, tennis, bocce, and even a private island with fishing piers and walking trails. Don’t wait, schedule your private showing today!
Financial Considerations
Price:
$750,000
HOA Fee:
65
Tax Amount:
$8871
Price per SqFt:
$309.02
Tax Legal Description:
LOT 1393, GRAND PALM PHASE 3B, PB 50 PG 46
Exterior Features
Lot Size:
7650
Lot Features:
N/A
Waterfront:
No
Parking Spaces:
N/A
Parking:
N/A
Roof:
Concrete, Tile
Pool:
No
Pool Features:
N/A
Interior Features
Bedrooms:
3
Bathrooms:
3
Heating:
Central
Cooling:
Central Air
Appliances:
Cooktop, Dishwasher, Disposal, Dryer, Gas Water Heater, Range Hood, Refrigerator, Washer
Furnished:
Yes
Floor:
Carpet, Ceramic Tile
Levels:
One
Additional Features
Property Sub Type:
Single Family Residence
Style:
N/A
Year Built:
2019
Construction Type:
Block
Garage Spaces:
Yes
Covered Spaces:
N/A
Direction Faces:
Southeast
Pets Allowed:
Yes
Special Condition:
None
Additional Features:
Hurricane Shutters, Lighting, Sidewalk, Sliding Doors
Additional Features 2:
Buyer to verify with HOA.
Map
- Address11880 HUNTERS CREEK RD
Featured Properties