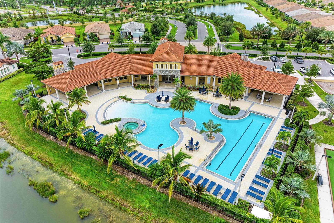
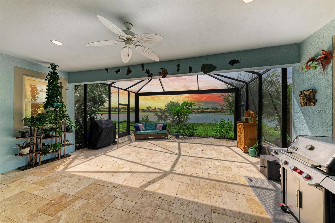
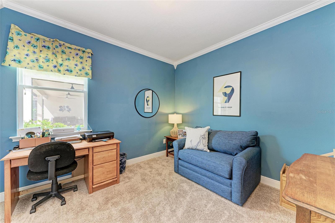
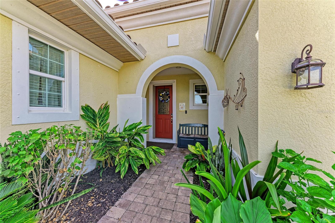
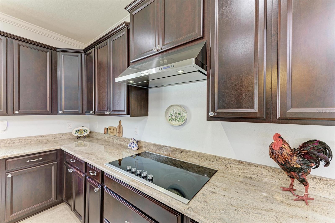
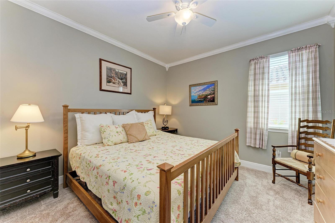
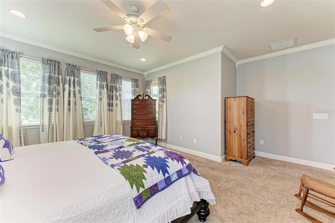
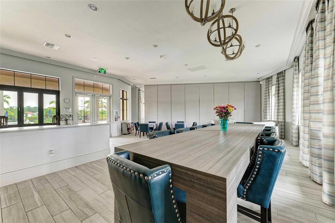
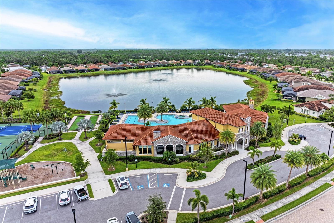
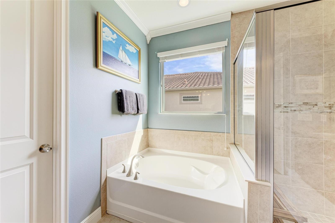
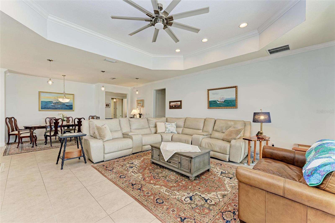
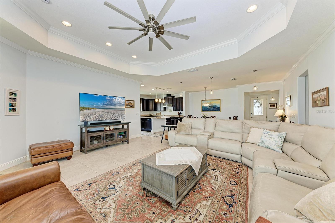
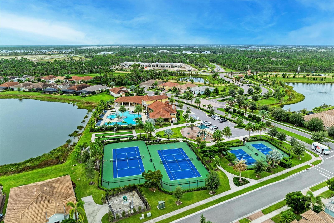
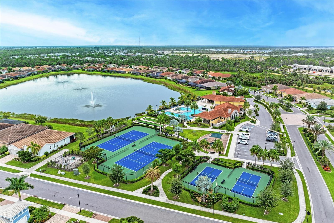
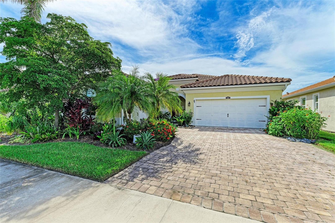
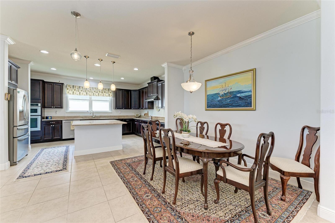
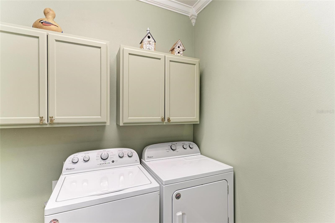
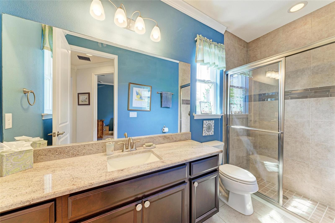
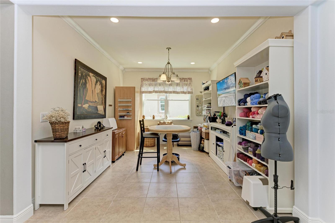
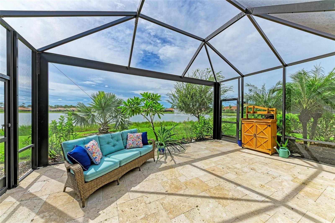
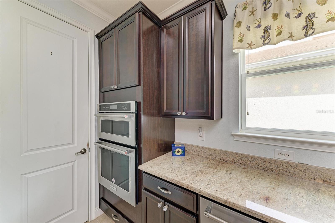
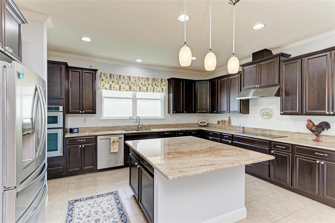
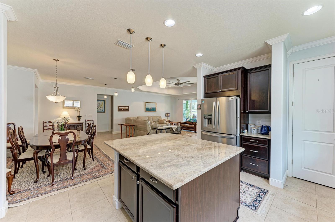
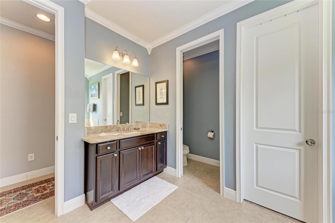
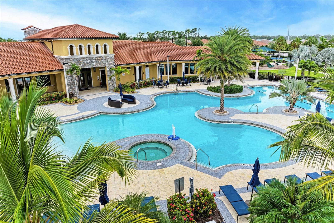
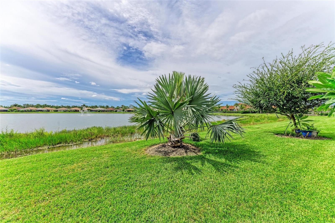
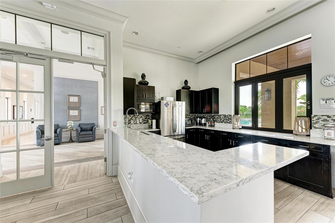
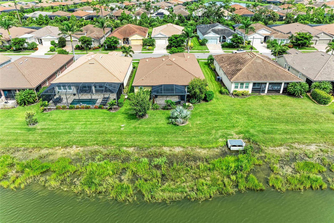
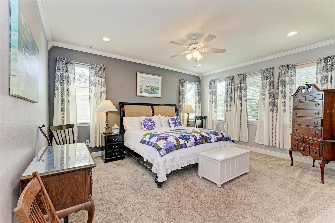
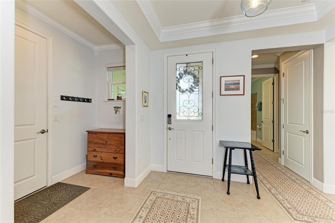
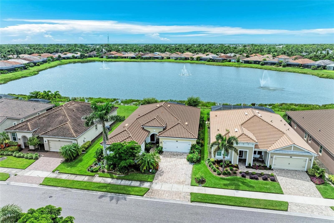
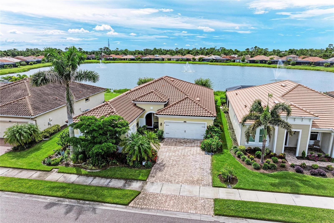
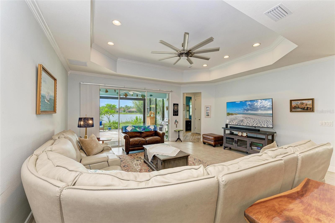
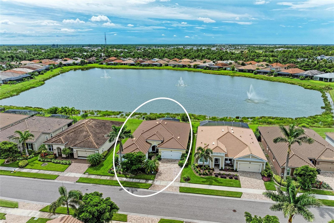
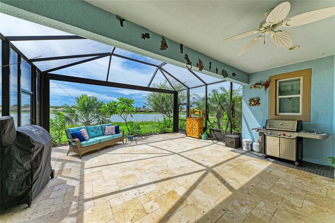
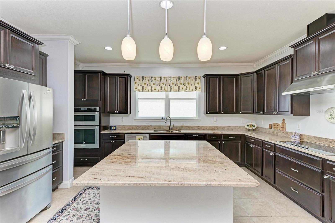
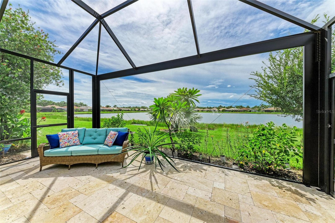
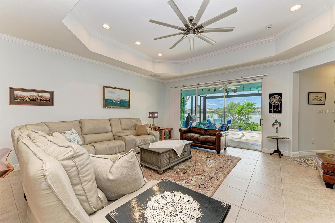
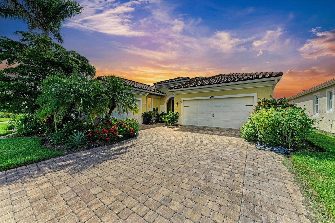
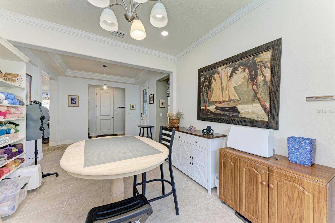
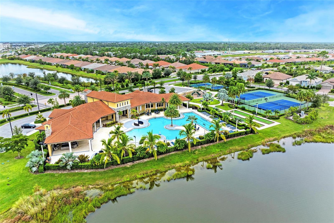
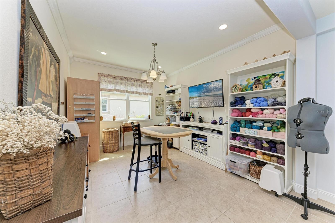
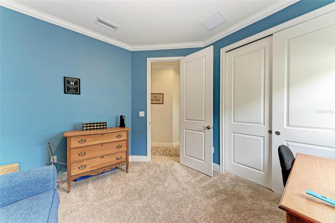
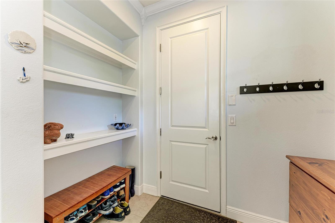
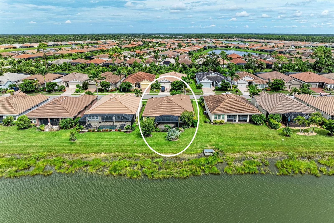
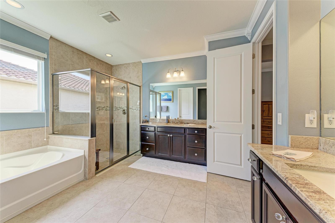
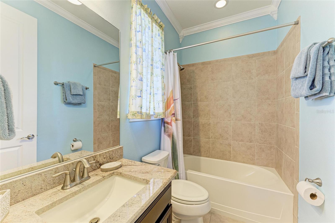
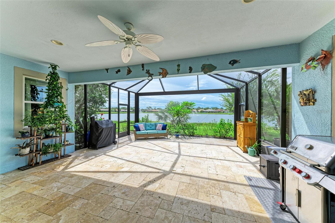
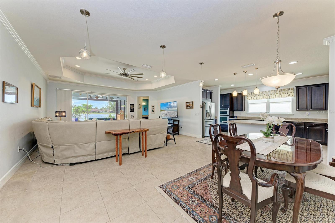
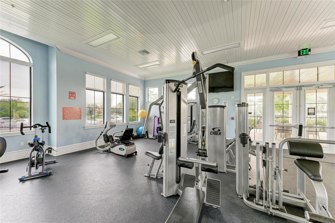
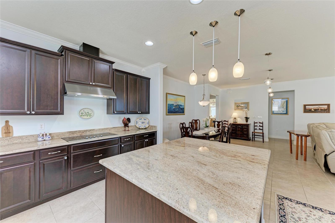
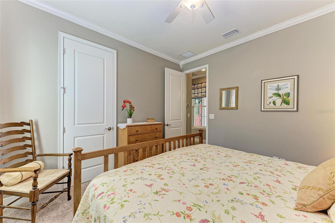
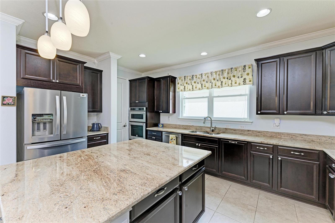
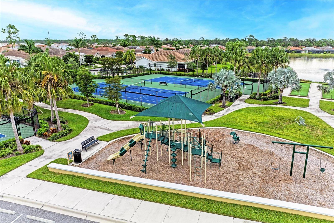
Active
11669 TAPESTRY LN
$595,000
Features:
Property Details
Remarks
Experience the comfort and convenience of Florida living in this Mattamy Homes Harborside model, offering 2,422 sq. ft. of thoughtfully designed space in the gated, maintenance-free community of Renaissance at the West Villages. This 3-bedroom, 3-bath, 3-car garage home includes a versatile flex space, ideal for a home office, den, or craft room. The chef’s kitchen is a true showpiece, featuring built-in KitchenAid appliances, espresso cabinetry, solid-surface countertops, a massive center prep island, and an expansive walk-in pantry. With its open-concept layout, the home is designed for seamless entertaining and easy everyday living. Step outside to the impressive 22’ x 25’ panoramic screened lanai, where serene lake views with three sparkling fountains create a picture-perfect setting. The oversized primary suite is a private retreat with beautiful water views, while the spa-like en-suite bath offers split vanities, a soaking tub, a walk-in shower, and a massive walk-in closet. Two additional bedrooms provide comfortable space for family or guests. A split 3-car garage, widened driveway, and lush tropical landscaping add to the curb appeal. As a resident of Renaissance, you’ll enjoy resort-style amenities including a sparkling pool, pickleball and tennis courts, a modern fitness center, and a full calendar of social events. Ideally located just 5 minutes from Wellen Park, you’ll have quick access to shopping, dining, A+ rated schools, top hospitals, and the Atlanta Braves Spring Training facility—with pristine Gulf beaches only 20 minutes away. This home perfectly combines space, function, and location in one of the area’s most desirable communities. Schedule your showing today and make it yours!
Financial Considerations
Price:
$595,000
HOA Fee:
834
Tax Amount:
$7203
Price per SqFt:
$245.66
Tax Legal Description:
LOT 77, RENAISSANCE AT WEST VILLAGES PHASE 1, PB 51 PG 1
Exterior Features
Lot Size:
8463
Lot Features:
Landscaped, Sidewalk, Paved
Waterfront:
No
Parking Spaces:
N/A
Parking:
Driveway, Garage Door Opener
Roof:
Tile
Pool:
No
Pool Features:
N/A
Interior Features
Bedrooms:
3
Bathrooms:
3
Heating:
Central, Heat Pump
Cooling:
Central Air
Appliances:
Built-In Oven, Cooktop, Dishwasher, Disposal, Dryer, Electric Water Heater, Exhaust Fan, Microwave, Refrigerator, Washer
Furnished:
Yes
Floor:
Carpet, Ceramic Tile
Levels:
One
Additional Features
Property Sub Type:
Single Family Residence
Style:
N/A
Year Built:
2017
Construction Type:
Block, Stucco
Garage Spaces:
Yes
Covered Spaces:
N/A
Direction Faces:
North
Pets Allowed:
No
Special Condition:
None
Additional Features:
Hurricane Shutters, Rain Gutters, Sidewalk, Sliding Doors
Additional Features 2:
SEE HOA RULES & REGS
Map
- Address11669 TAPESTRY LN
Featured Properties