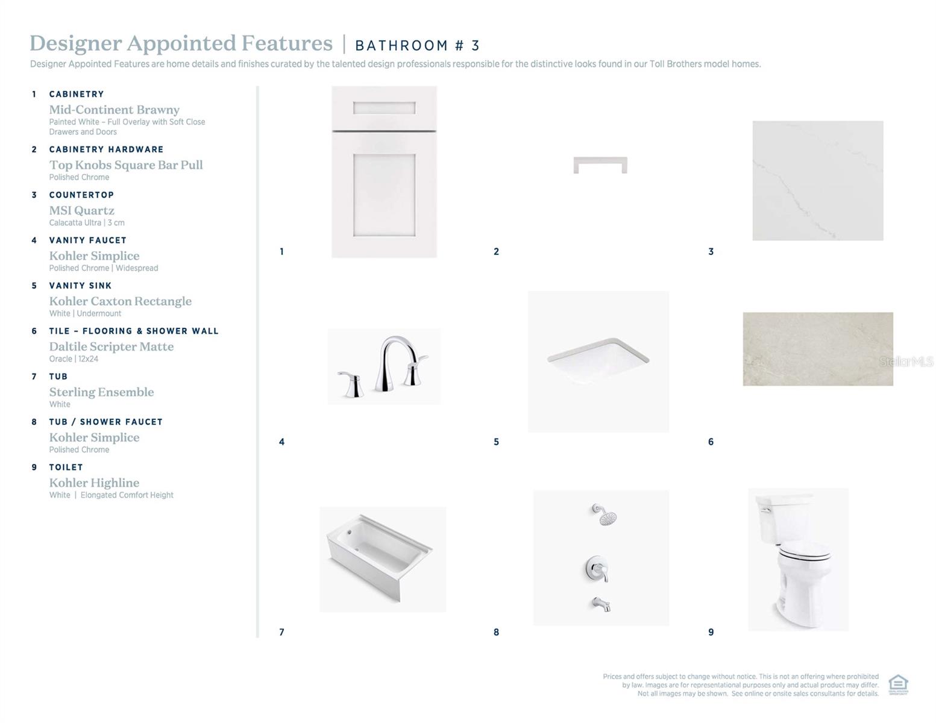
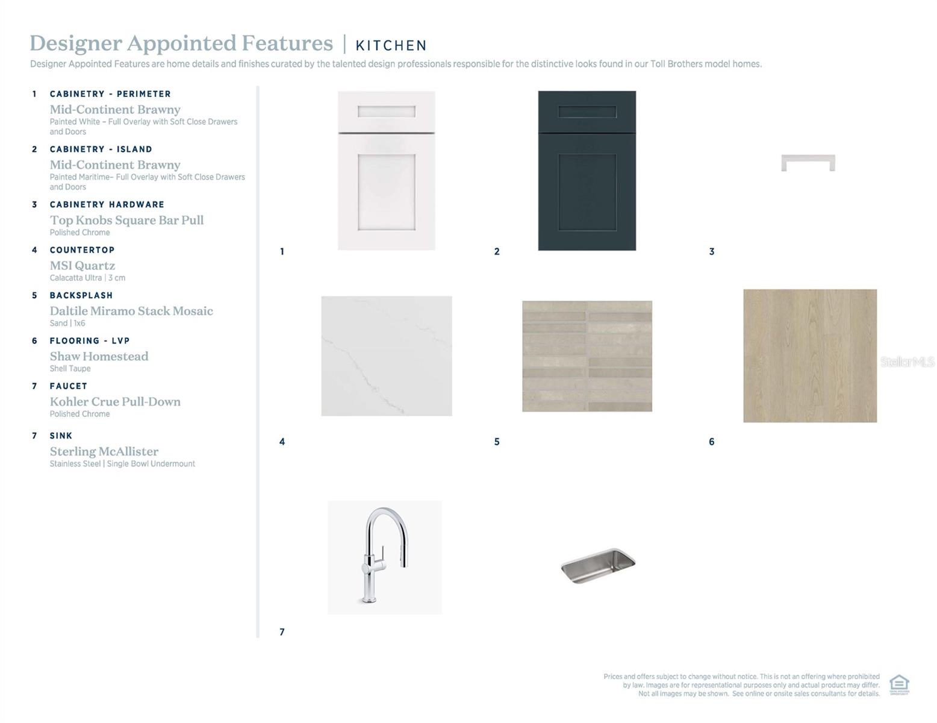
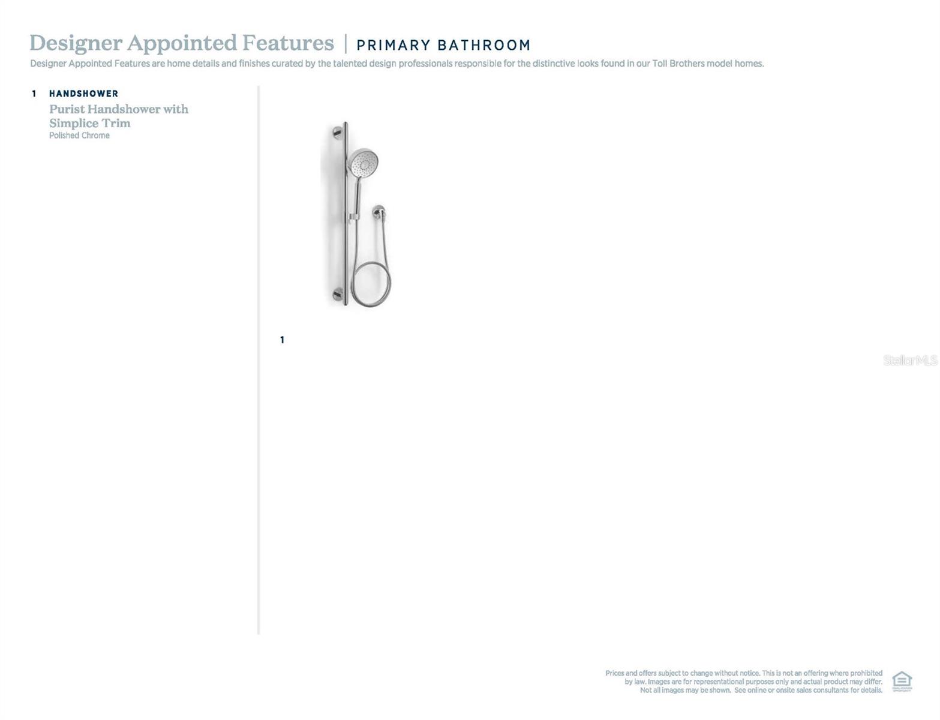
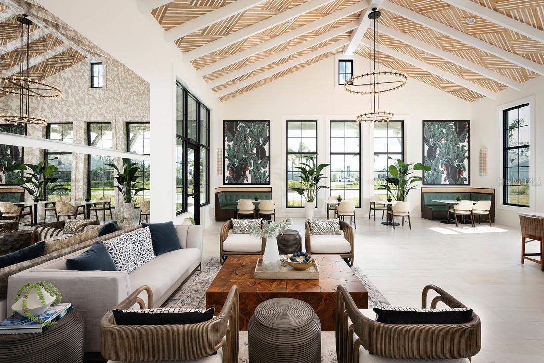
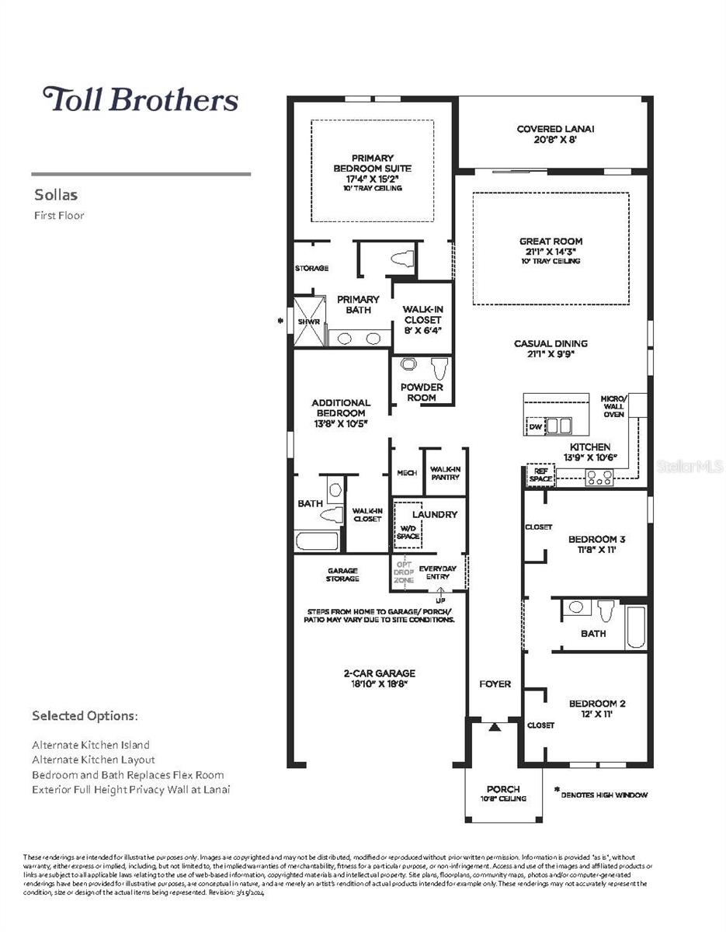
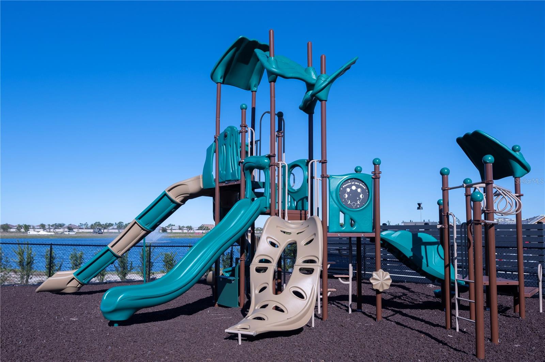
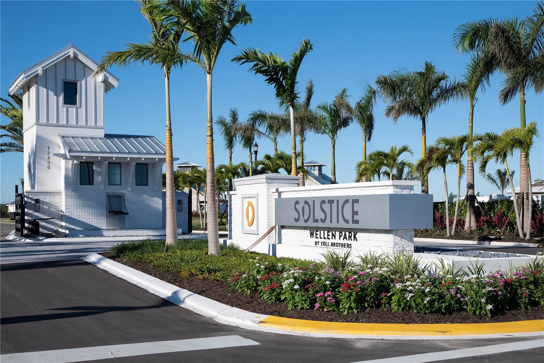
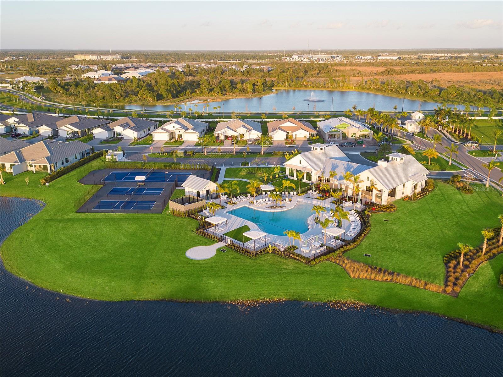
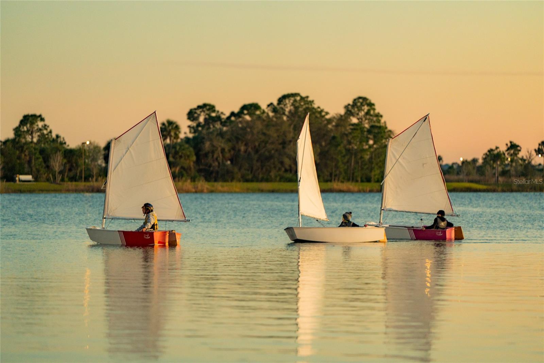
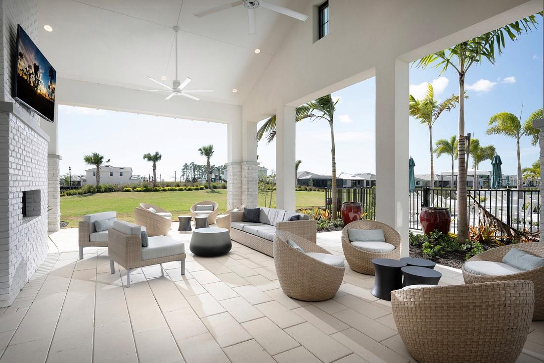
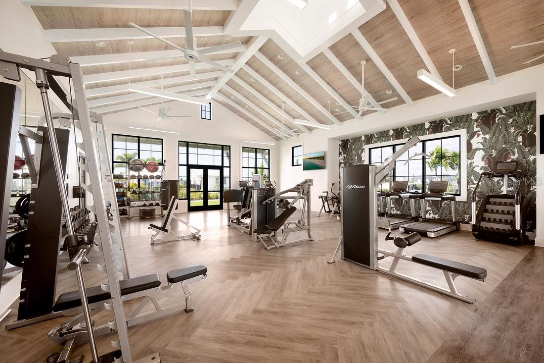
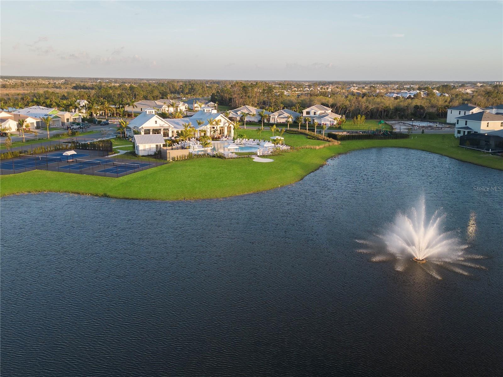
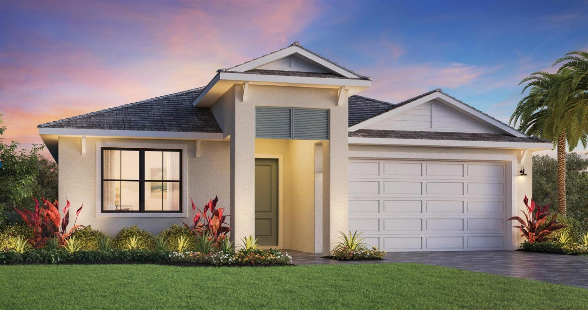
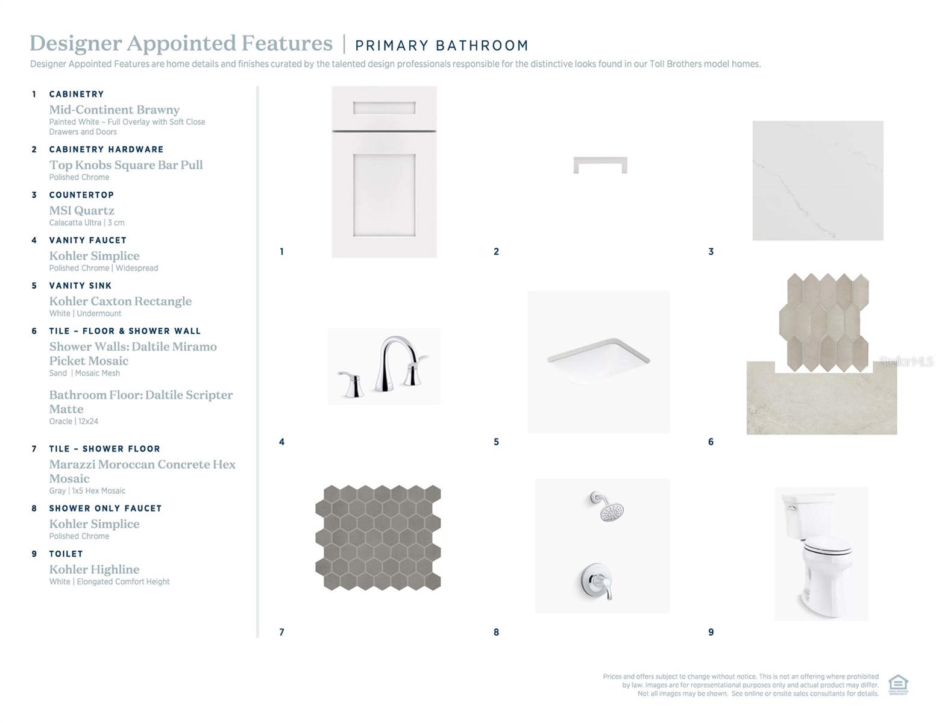
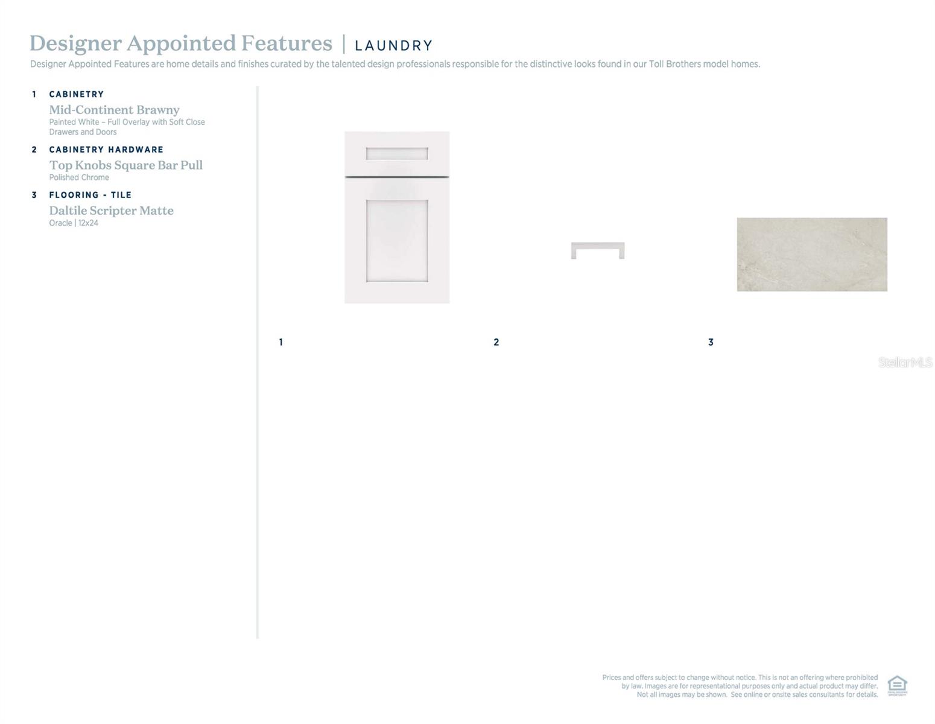
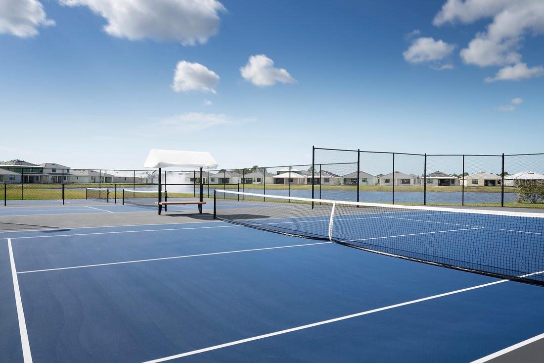
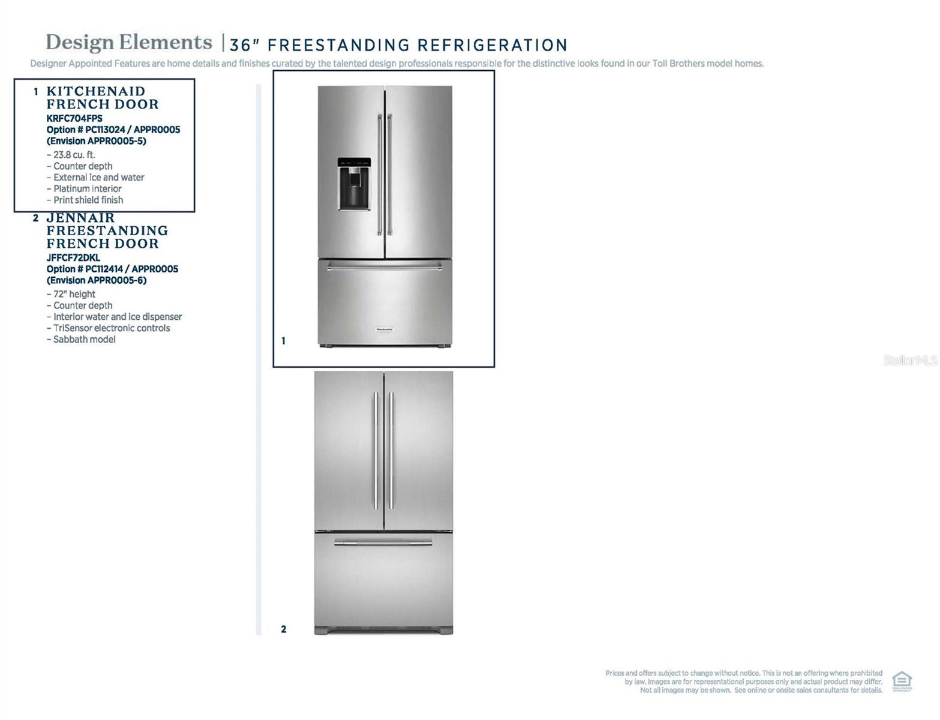
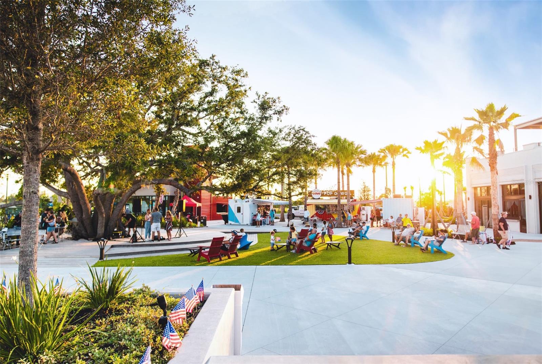
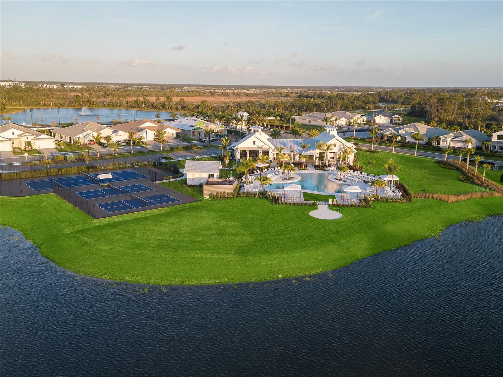
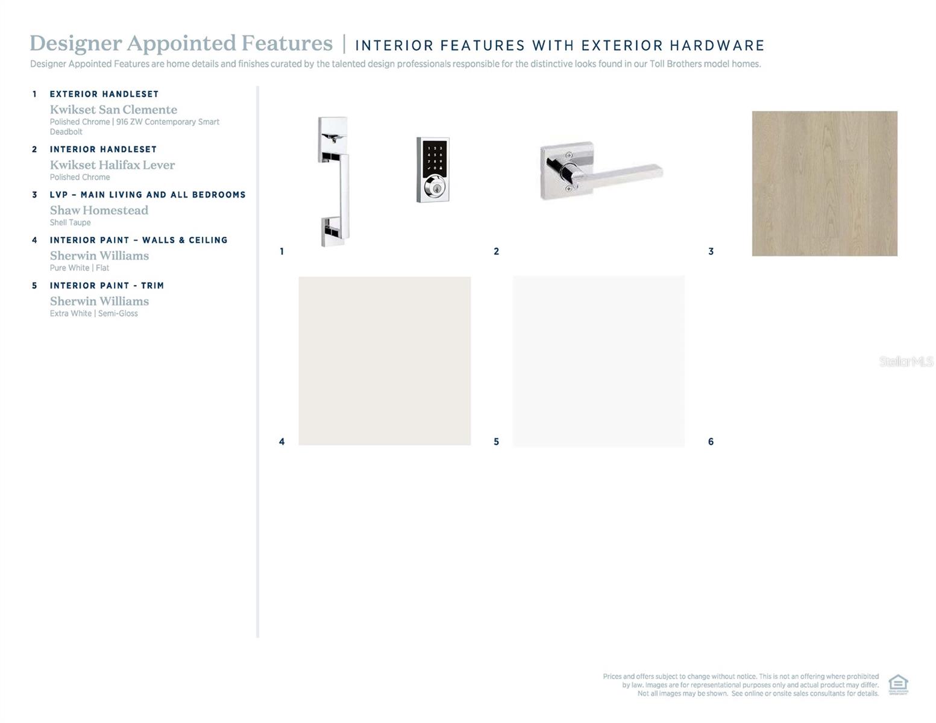
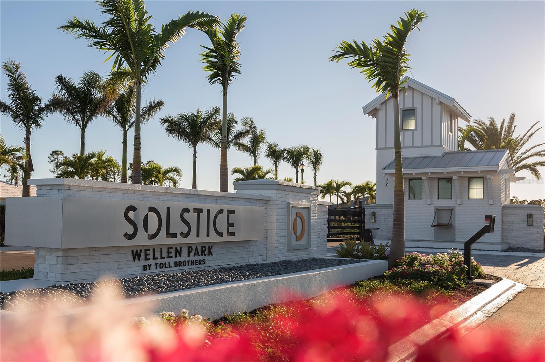
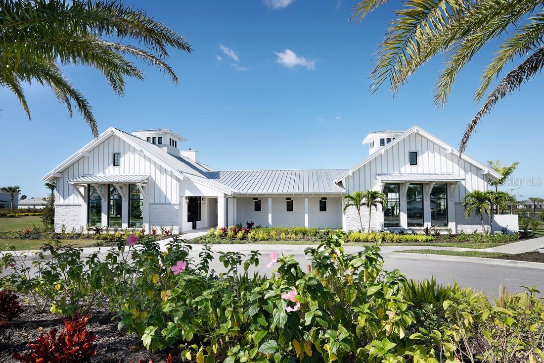
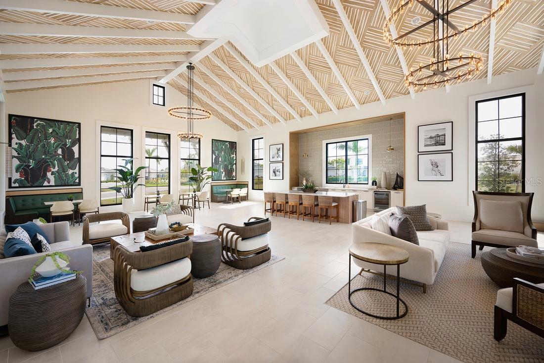
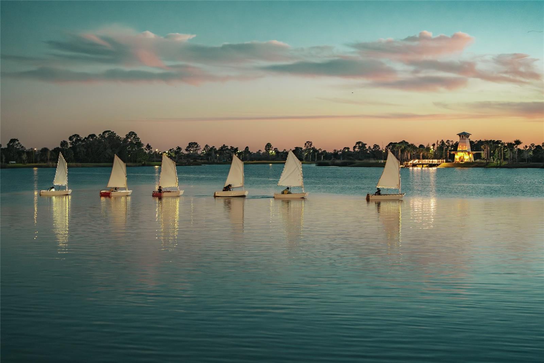
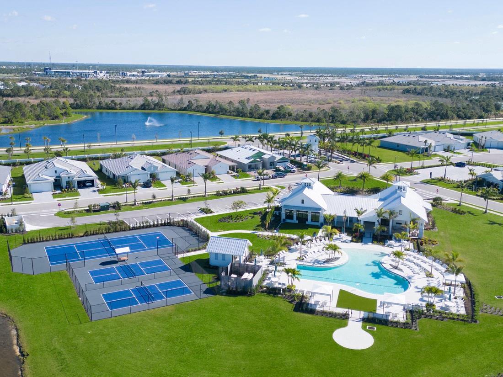
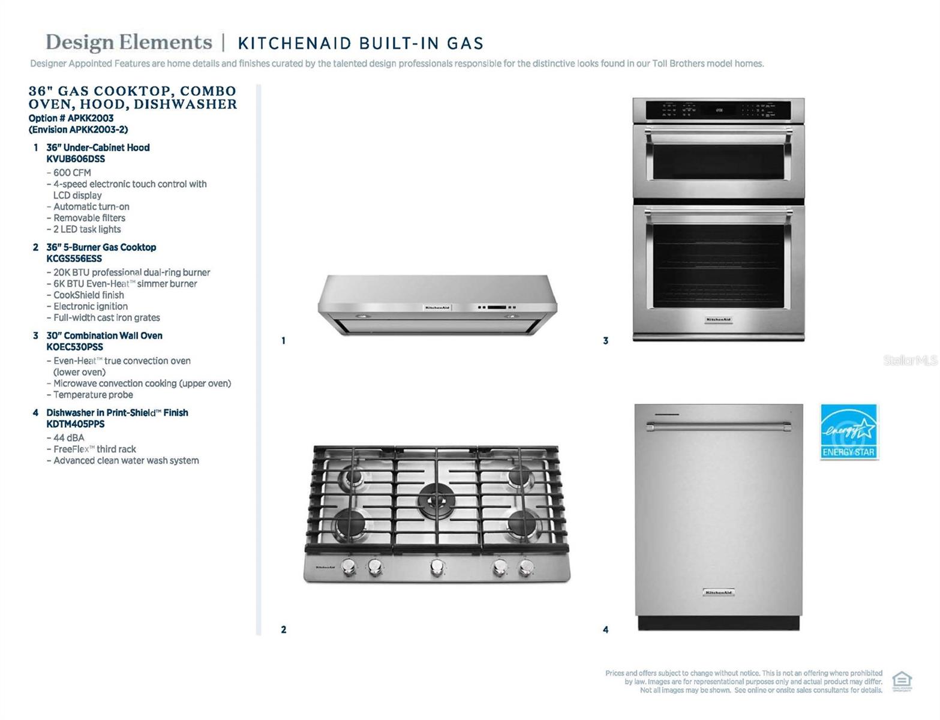
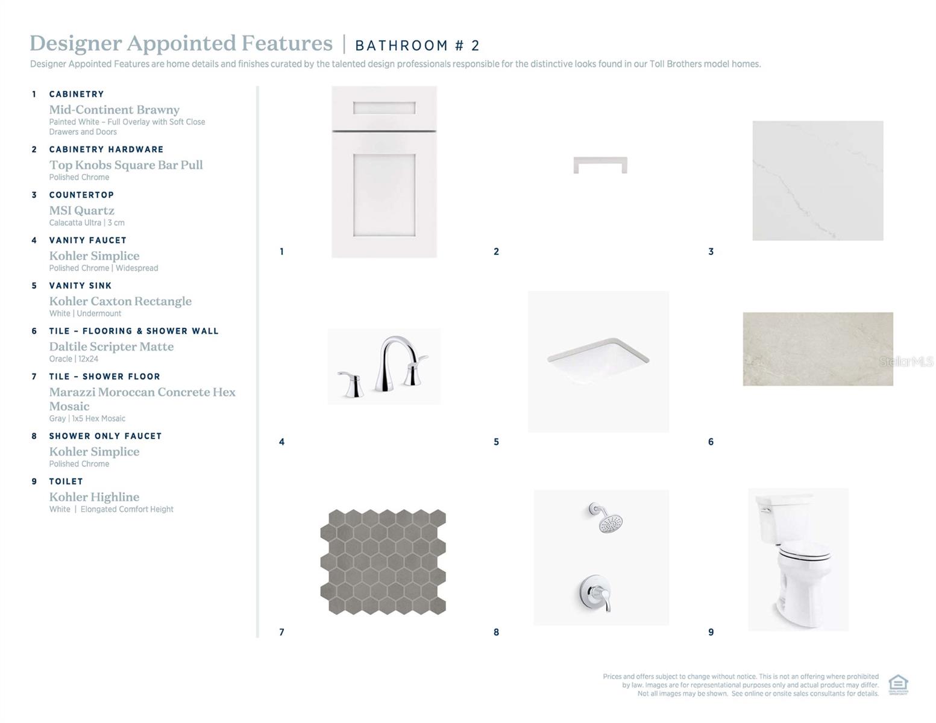
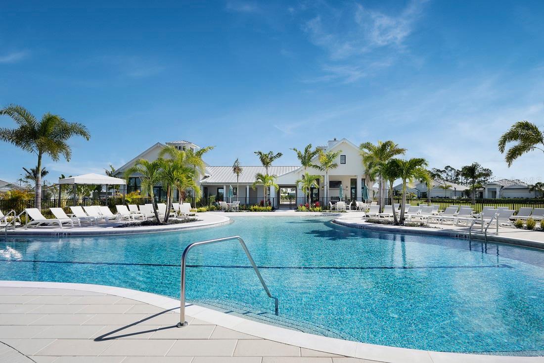
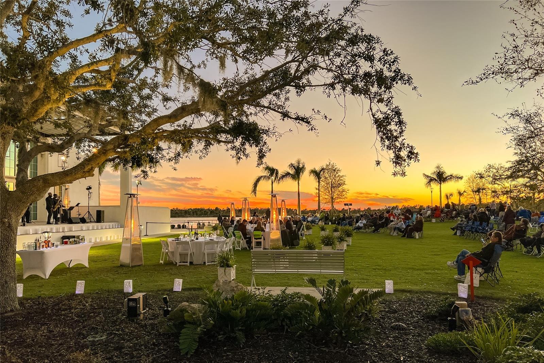
Active
18834 DAYBREAK DR
$649,000
Features:
Property Details
Remarks
Under Construction. Stylish and spacious living awaits in this beautifully upgraded 4-bedroom, 3.5-bath home with a 2-car garage and thoughtfully designed open floorplan, backing up to no neighbors for added privacy. Perfect for both everyday living and entertaining, this home offers the ideal blend of comfort and modern design. The heart of the home is the gourmet kitchen, featuring upgraded cabinets, countertops, and appliances—a dream for any home chef. Luxury vinyl flooring flows seamlessly throughout the main living areas and bedrooms, providing a clean, elegant look with lasting durability. The home features a private primary suite along with a secondary bedroom with its own en-suite bathroom, perfect for guests, multigenerational living, or a private home office setup. The additional bedrooms are spacious and share a well-appointed full bath, with a convenient half bath for guests. The open-concept layout allows for easy flow between living, dining, and kitchen spaces, creating a welcoming environment for family and friends. Step outside to a backyard ready for entertaining, complete with an outdoor kitchen prep area—perfect for grilling, dining, or relaxing under the stars. With its upgraded finishes, smart layout, and move-in-ready appeal, this home is a must-see. Schedule your showing today!
Financial Considerations
Price:
$649,000
HOA Fee:
467
Tax Amount:
$4148
Price per SqFt:
$277.59
Tax Legal Description:
LOT 251, SOLSTICE PHASE TWO, PB 57 PG 384-390
Exterior Features
Lot Size:
7159
Lot Features:
N/A
Waterfront:
No
Parking Spaces:
N/A
Parking:
N/A
Roof:
Concrete, Tile
Pool:
No
Pool Features:
N/A
Interior Features
Bedrooms:
4
Bathrooms:
4
Heating:
Central, Electric
Cooling:
Central Air
Appliances:
Built-In Oven, Cooktop, Dishwasher, Disposal, Microwave, Range Hood, Refrigerator, Tankless Water Heater
Furnished:
No
Floor:
Luxury Vinyl, Tile
Levels:
One
Additional Features
Property Sub Type:
Single Family Residence
Style:
N/A
Year Built:
2025
Construction Type:
Block, Concrete, Stucco
Garage Spaces:
Yes
Covered Spaces:
N/A
Direction Faces:
West
Pets Allowed:
Yes
Special Condition:
None
Additional Features:
Sidewalk
Additional Features 2:
HOA Approval
Map
- Address18834 DAYBREAK DR
Featured Properties