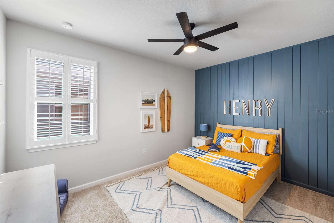
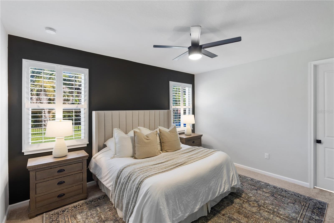
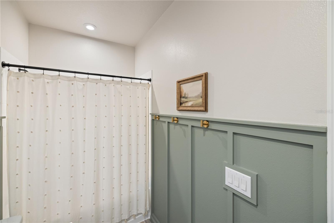
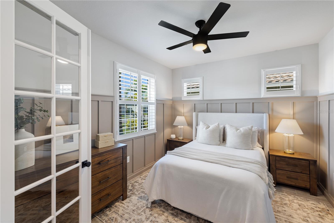
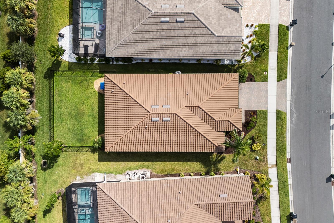
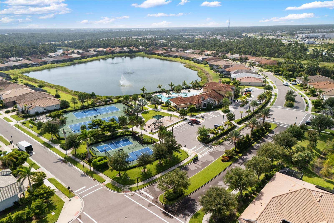
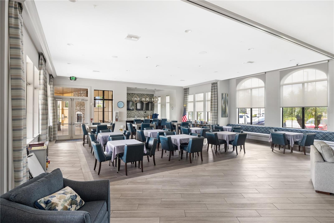
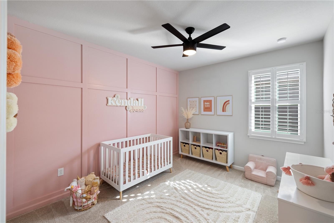
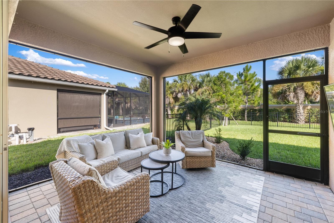
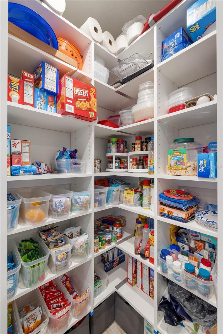
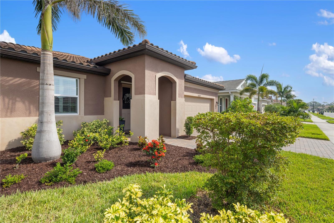
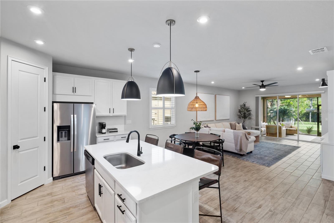
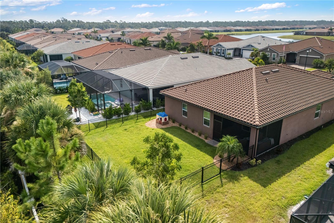
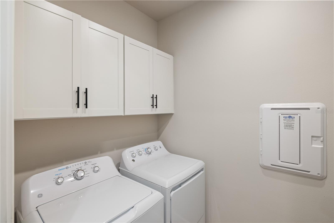
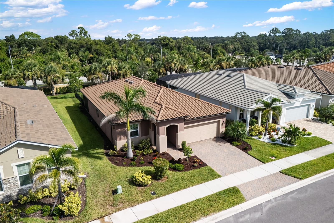
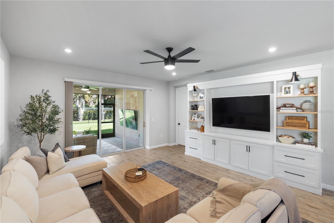
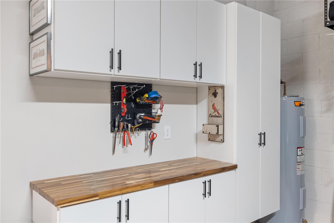
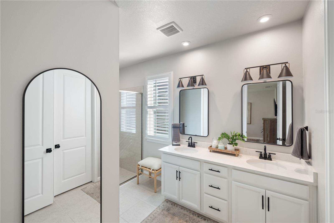
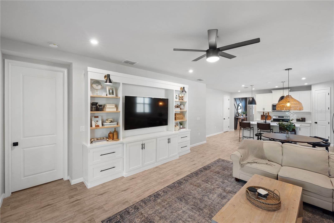
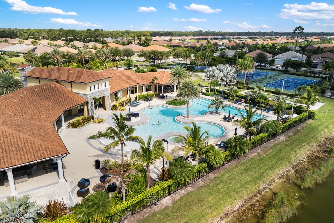
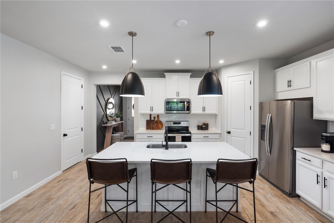
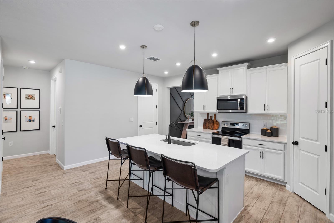
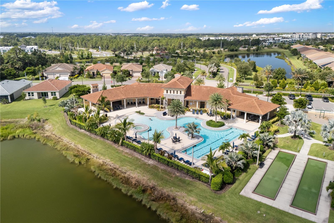
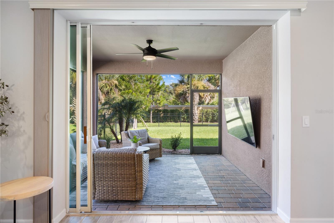
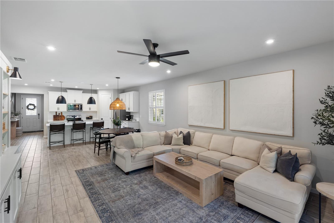
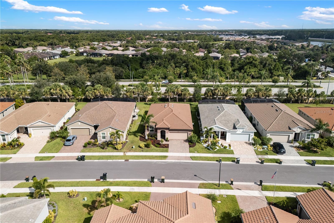
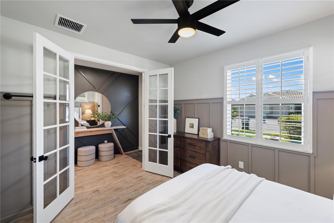
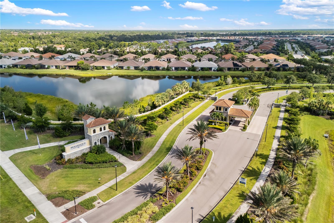
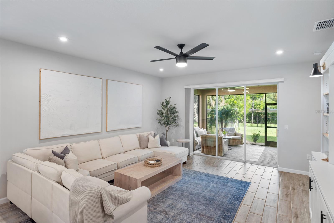
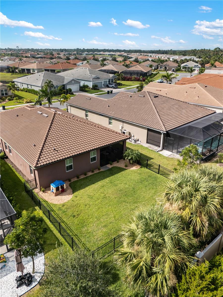
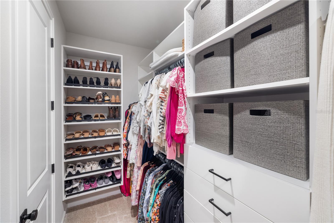
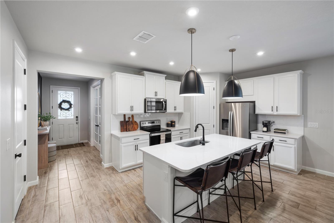
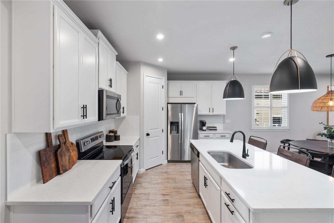
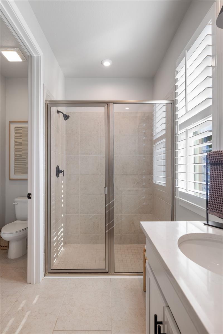
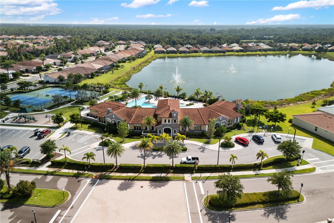
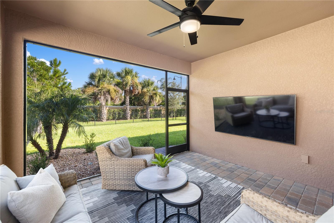
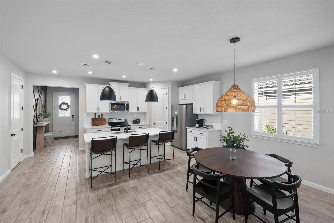
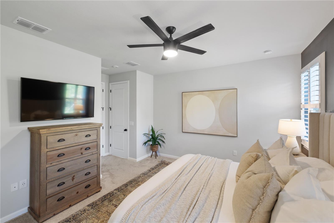
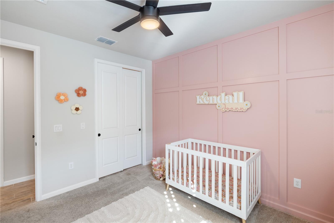
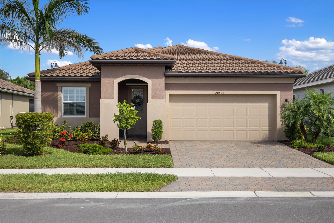
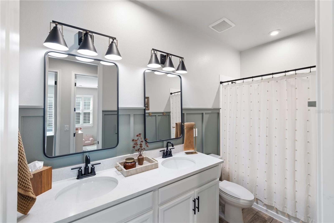
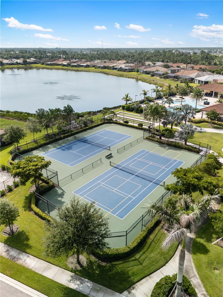
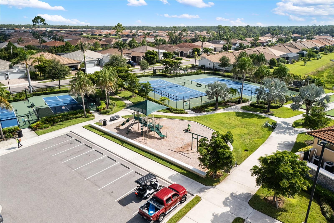
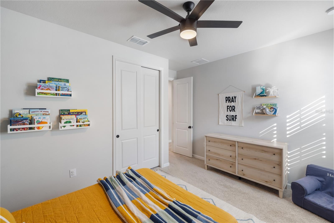
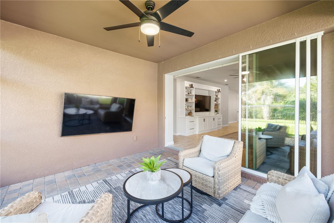
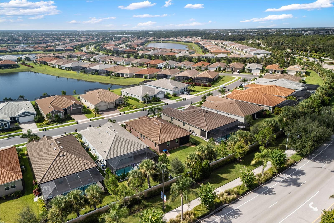
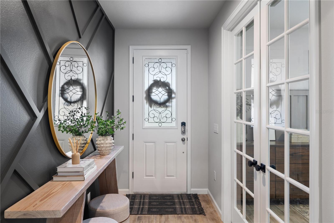
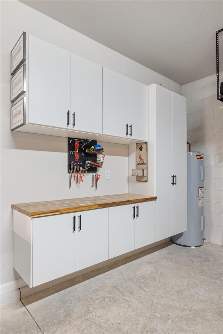
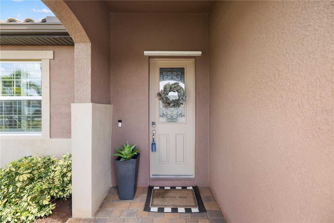
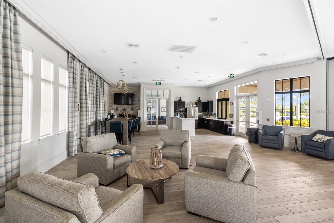
Active
20631 OVID LN
$469,000
Features:
Property Details
Remarks
$10,000 PRICE IMPROVEMENT! Enjoy peace of mind knowing FLOOD INSURANCE is NOT REQUIRED on this designer home. Built in 2022, this 3 BEDROOM plus DEN, 2 BATH home in Renaissance at WELLEN PARK offers nearly 2,000 SQFT of stylish living and thoughtful upgrades. Inside, you’ll find wood-look TILE floors, QUARTZ counters, stainless appliances, a tile backsplash, an oversized island with custom molding, and a walk-in pantry with shelving. Details like PLANTATION SHUTTERS, board-and-batten accents, CUSTOM CLOSETS in every room, and cabinetry in the laundry and garage elevate the design. The SCREENED LANAI with TV and fan overlooks the FENCED BACKYARD, perfect for relaxing or entertaining. The primary suite includes a massive walk-in closet, dual sinks, and a walk-in shower. Fresh mulch and a sealed driveway add to the curb appeal. Low HOA covers lawn care and access to resort-style amenities: pool, gym, pickleball, tennis, clubhouse, and a lakefront fire pit. All just minutes from downtown Wellen Park, CoolToday Park, shopping, dining, and Venice beaches.
Financial Considerations
Price:
$469,000
HOA Fee:
255
Tax Amount:
$8253
Price per SqFt:
$242.25
Tax Legal Description:
LOT 589, RENAISSANCE AT WEST VILLAGES PHASES 2B & 2C, PB 55 PG 68-80
Exterior Features
Lot Size:
7148
Lot Features:
N/A
Waterfront:
No
Parking Spaces:
N/A
Parking:
N/A
Roof:
Concrete, Tile
Pool:
No
Pool Features:
N/A
Interior Features
Bedrooms:
3
Bathrooms:
2
Heating:
Central, Electric
Cooling:
Central Air
Appliances:
Dishwasher, Disposal, Dryer, Electric Water Heater, Exhaust Fan, Freezer, Ice Maker, Microwave, Range, Refrigerator, Washer
Furnished:
No
Floor:
Carpet, Ceramic Tile
Levels:
One
Additional Features
Property Sub Type:
Single Family Residence
Style:
N/A
Year Built:
2022
Construction Type:
Block, Stucco
Garage Spaces:
Yes
Covered Spaces:
N/A
Direction Faces:
Southeast
Pets Allowed:
No
Special Condition:
None
Additional Features:
Hurricane Shutters, Lighting, Sidewalk
Additional Features 2:
Rentals must be for the entire home with a minimum 12-month lease. Lease and tenant info must be given to the HOA and gatehouse before move-in. Once approved, owners must transfer amenity fobs to tenants and cannot use facilities during the lease.
Map
- Address20631 OVID LN
Featured Properties