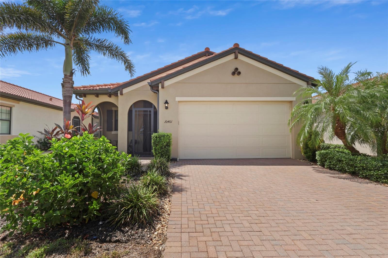
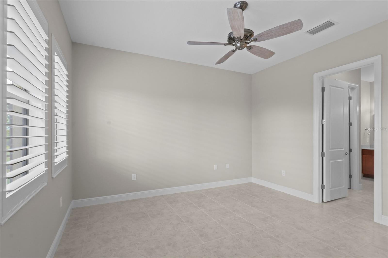
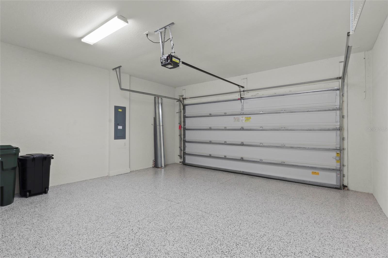
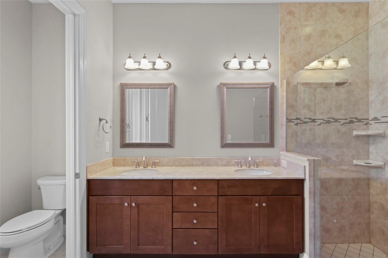
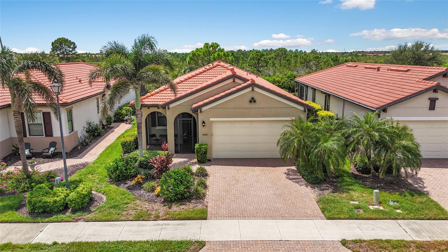
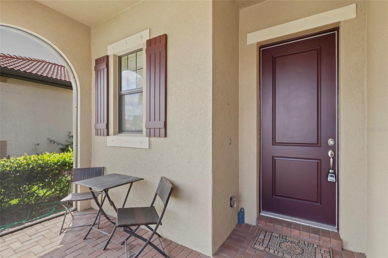
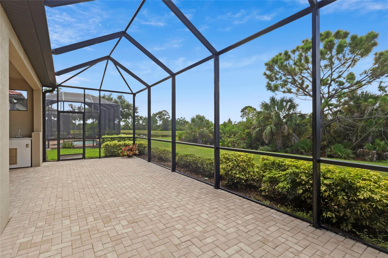
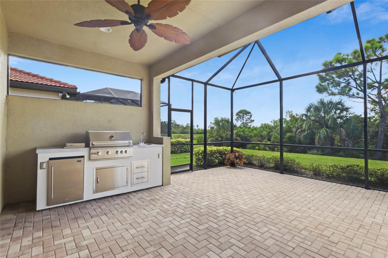
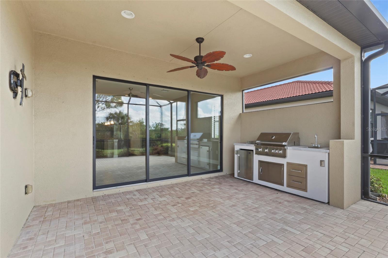
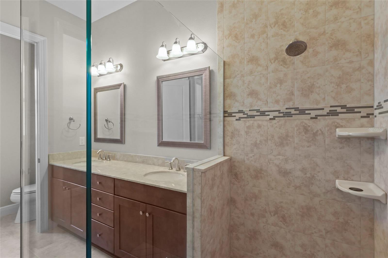
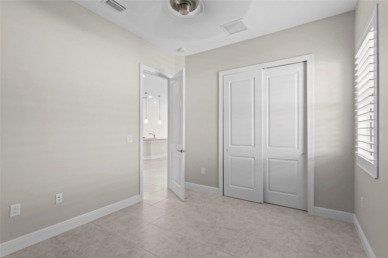
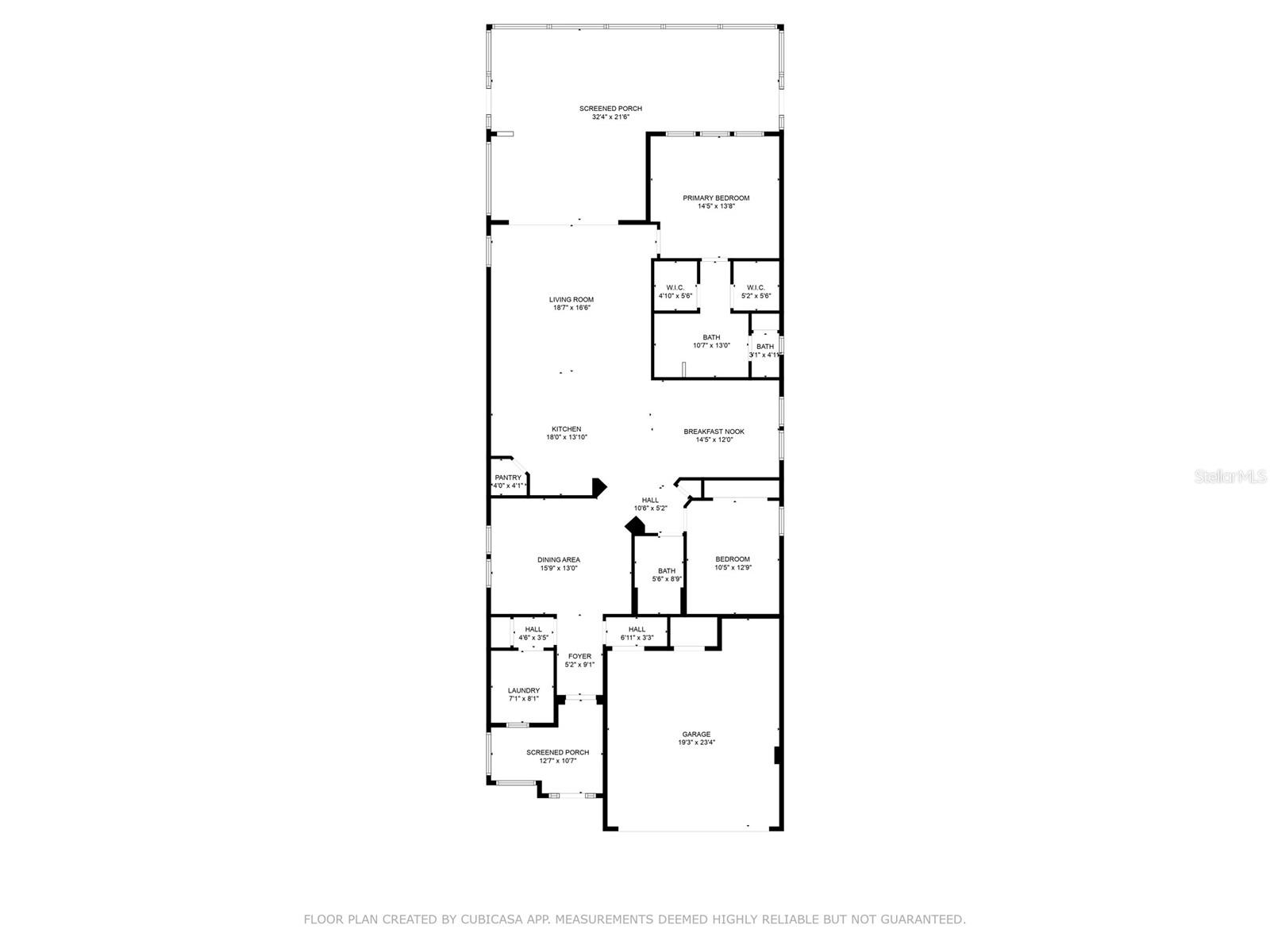
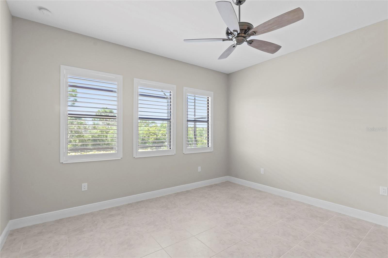
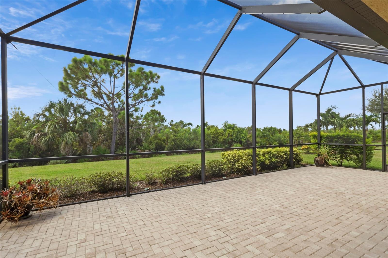
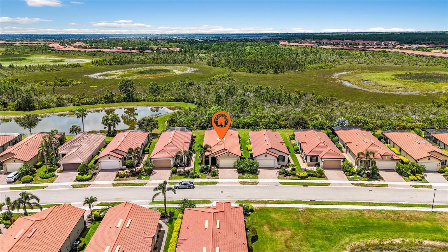
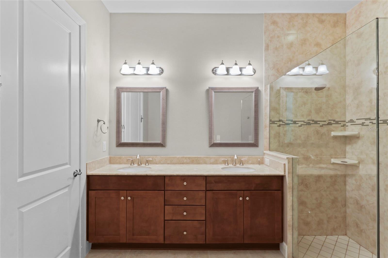
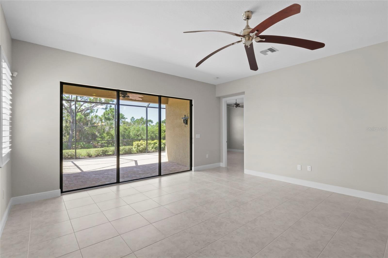
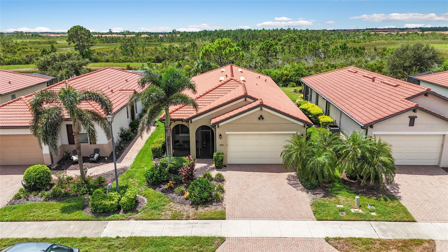
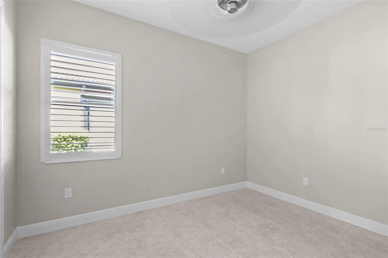
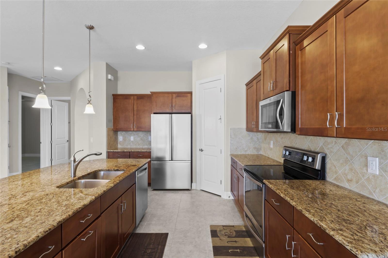
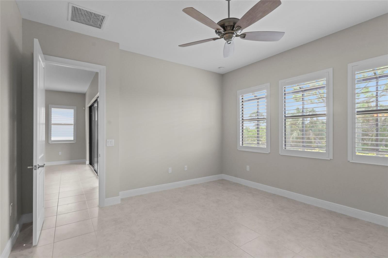
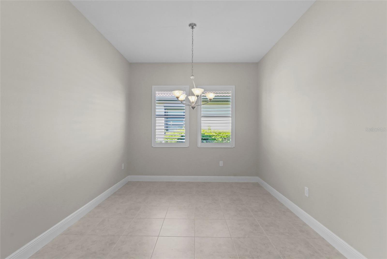
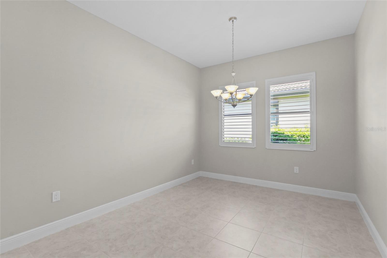
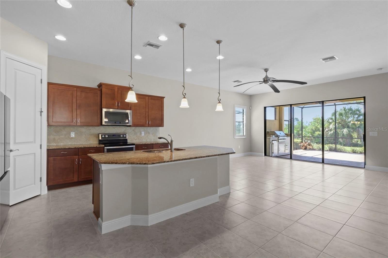
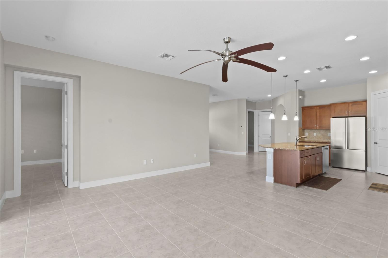
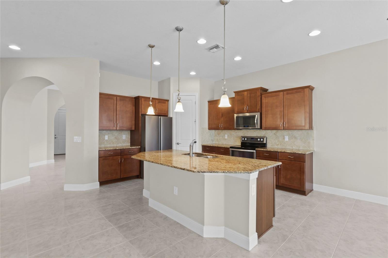
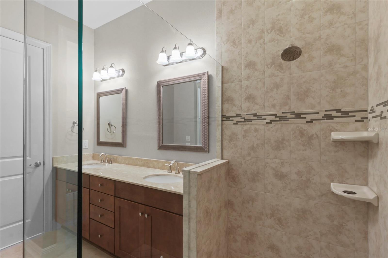
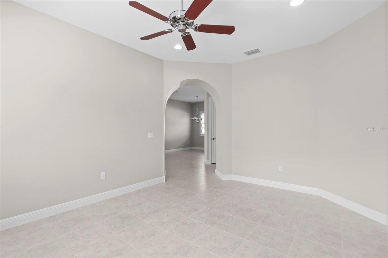
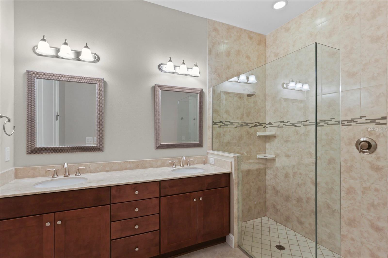
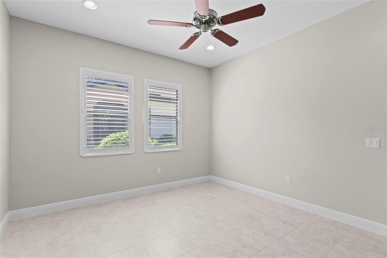
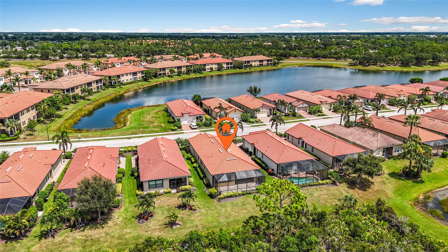
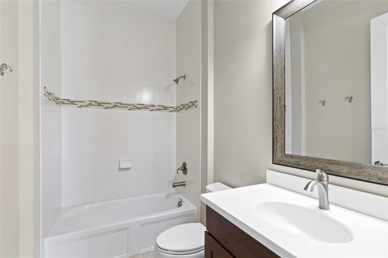
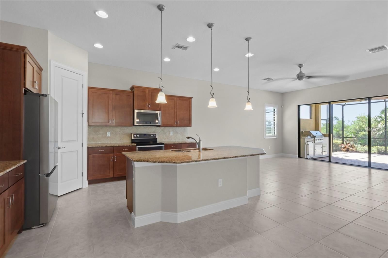
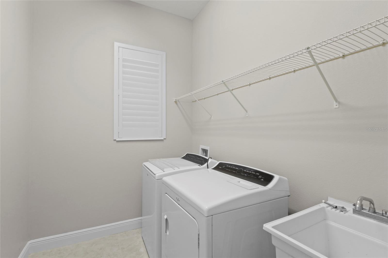
Active
10401 CROOKED CREEK DR
$480,000
Features:
Property Details
Remarks
Welcome to this beautifully maintained WCI-built home in the sought-after gated community of Sarasota National. Freshly painted with an open, airy layout, this home features 10-foot ceilings, 8-foot doors, and 18” porcelain tile flooring throughout. Classic plantation shutters add a warm, finished touch to every window. Just off the foyer is a flexible space perfect for a home office, den, or even a third bedroom for visiting guests. The kitchen is a standout with granite countertops, stainless steel appliances including a convection oven and microwave, a new stainless-steel refrigerator, soft-close drawers, a double sink, and upgraded 42" cabinets with pull-outs. A walk-in pantry adds even more storage. The private primary suite sits at the rear of the home with two large walk-in closets and a spa-like bath featuring a frameless glass shower, dual vanities with added storage, and a separate water closet. The split floorplan offers a spacious second bedroom and full bath, ideal for guests. Step outside through oversized pocket sliding doors to the extended screened lanai, complete with freshly sealed pavers and an outdoor kitchen—perfect for relaxing or entertaining. The tranquil backyard offers partial water views and a full preserve backdrop, providing peaceful privacy and a true Florida nature experience. Sarasota National is a resort-style, amenity-rich community with over 2,400 acres of protected land, lakes, walking and biking trails, a championship 18-hole golf course, dog park, playground, and more. Located just minutes from Gulf beaches, Historic Downtown Venice, Wellen Park, and a variety of local shops, restaurants, and entertainment.
Financial Considerations
Price:
$480,000
HOA Fee:
1436.4
Tax Amount:
$4628.33
Price per SqFt:
$249.87
Tax Legal Description:
LOT 175, SARASOTA NATIONAL PHASE 1A
Exterior Features
Lot Size:
6407
Lot Features:
N/A
Waterfront:
No
Parking Spaces:
N/A
Parking:
N/A
Roof:
Tile
Pool:
No
Pool Features:
N/A
Interior Features
Bedrooms:
2
Bathrooms:
2
Heating:
Electric
Cooling:
Central Air
Appliances:
Dishwasher, Disposal, Dryer, Electric Water Heater, Exhaust Fan, Microwave, Range, Range Hood, Refrigerator, Washer
Furnished:
No
Floor:
Ceramic Tile
Levels:
One
Additional Features
Property Sub Type:
Single Family Residence
Style:
N/A
Year Built:
2016
Construction Type:
Block, Stucco
Garage Spaces:
Yes
Covered Spaces:
N/A
Direction Faces:
North
Pets Allowed:
No
Special Condition:
None
Additional Features:
Outdoor Kitchen, Rain Gutters, Sliding Doors
Additional Features 2:
Please confirm all lease restrictions with management. Minimum lease 30 days.
Map
- Address10401 CROOKED CREEK DR
Featured Properties