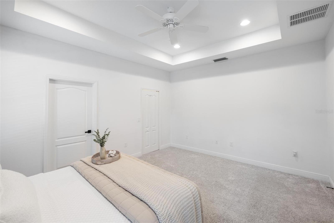
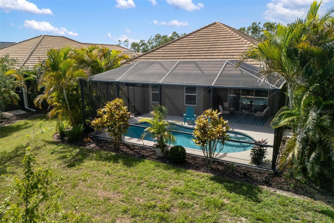
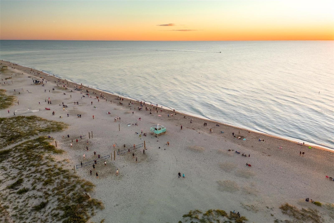
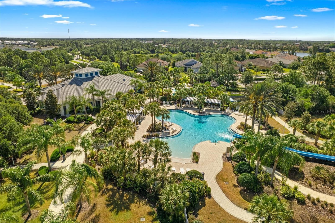
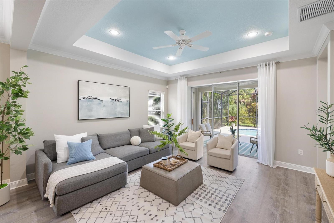
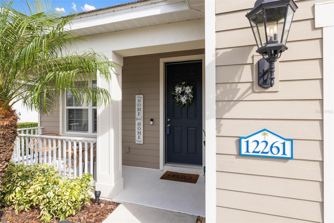
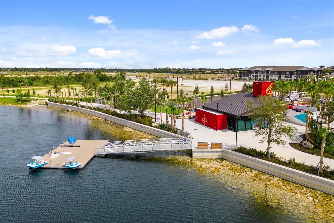
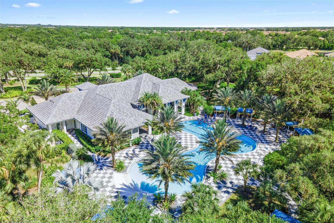
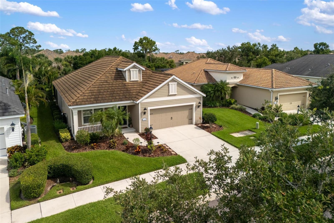
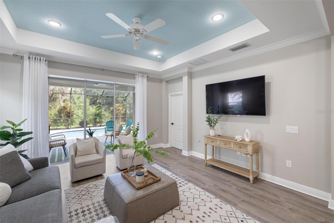
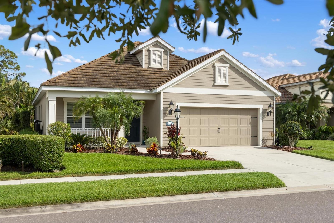
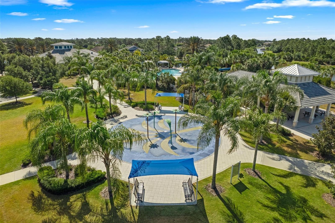
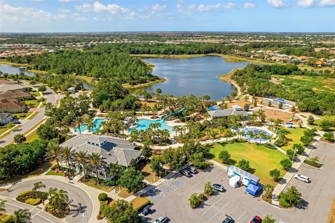
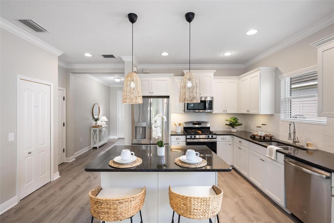
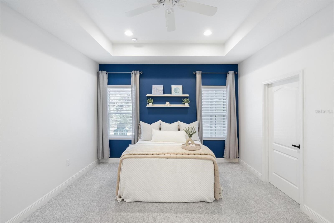
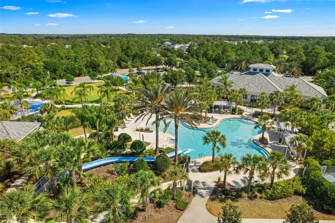
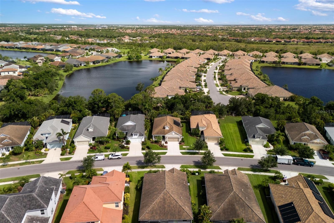
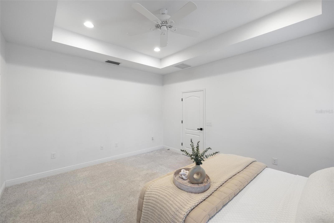
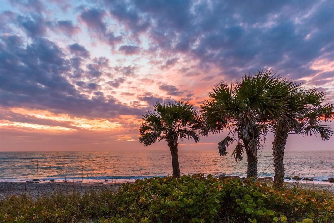
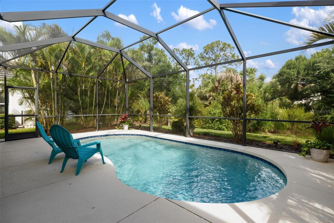
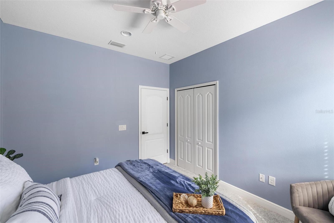
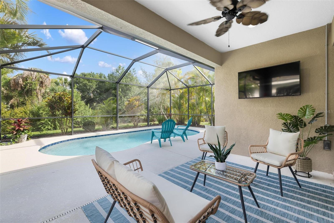
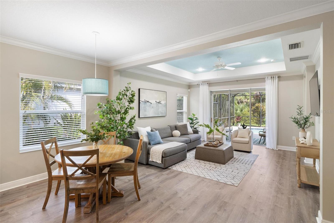
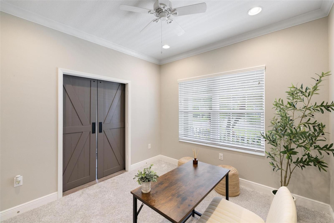
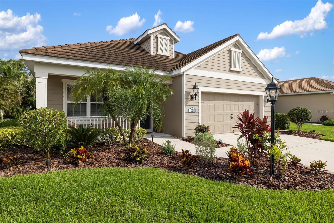
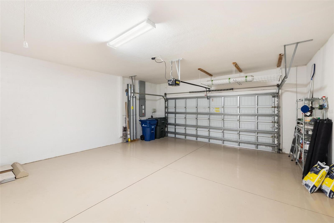
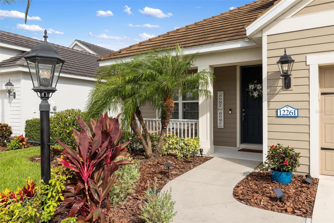
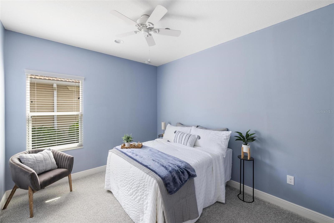
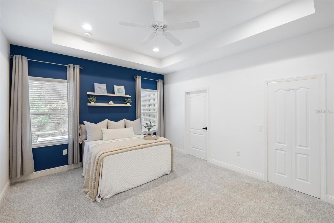
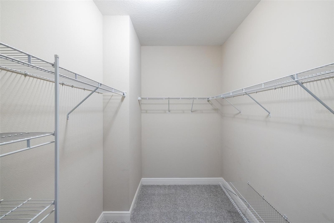
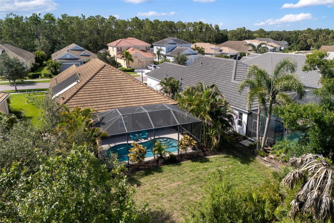
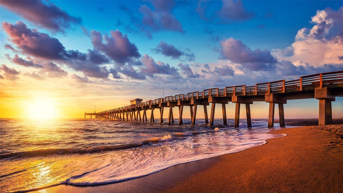
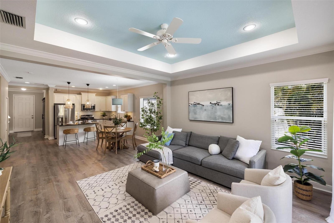
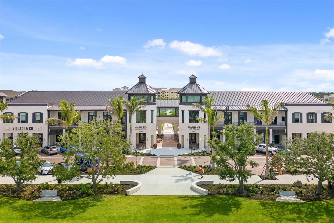
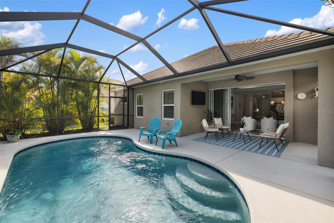
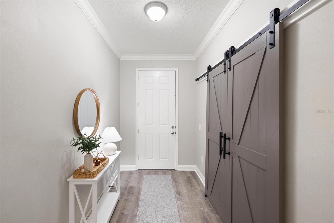
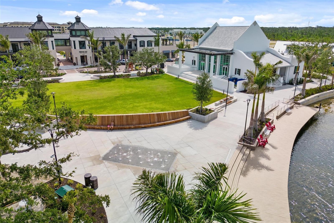
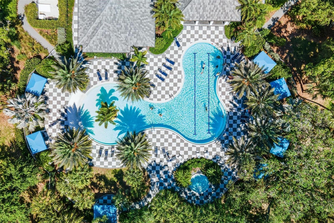
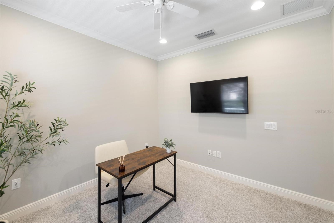
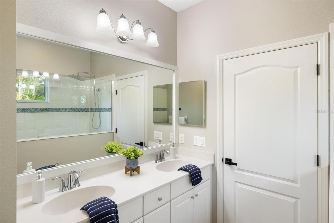
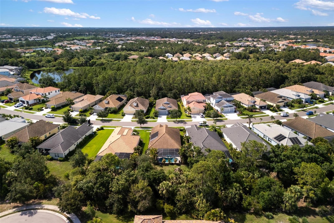
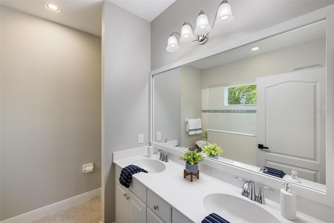
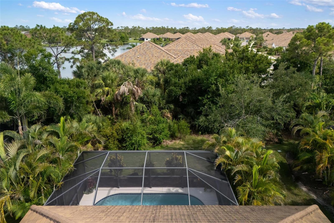
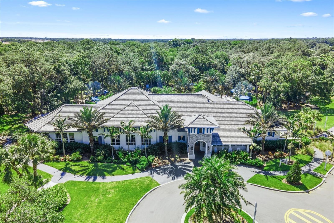
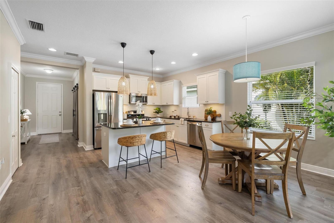
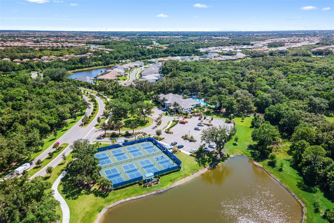
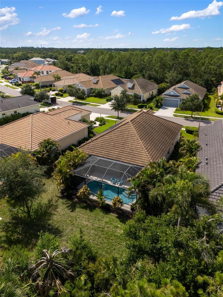
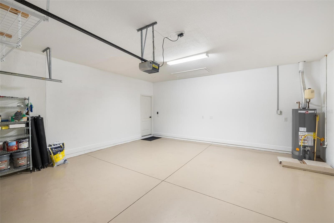
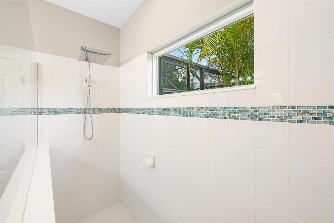
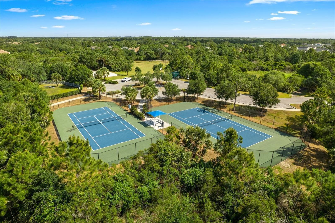
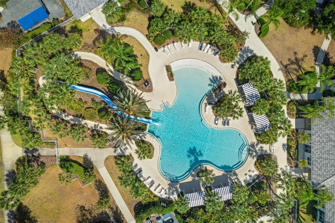
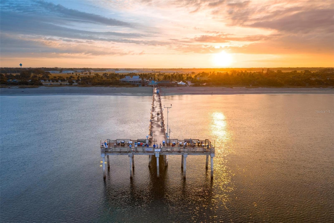
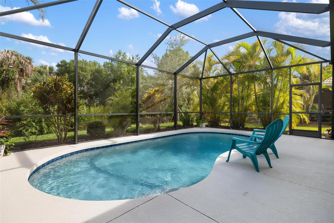
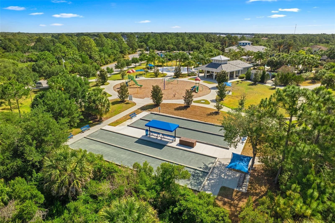
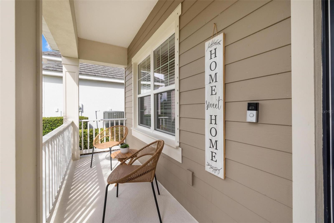
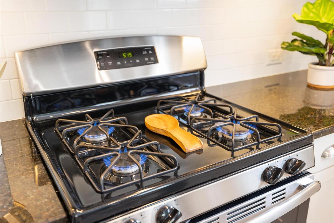
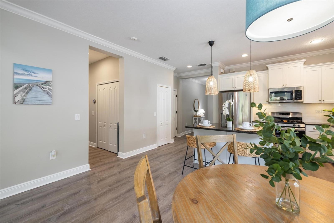
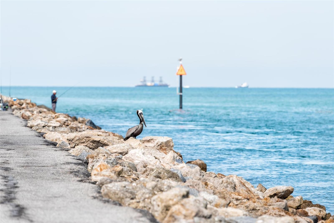
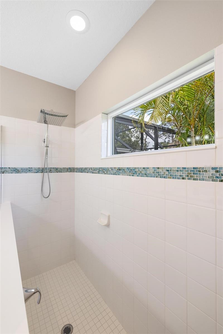
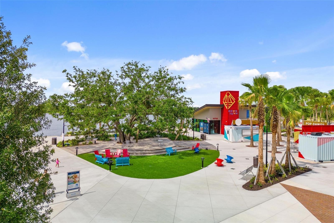
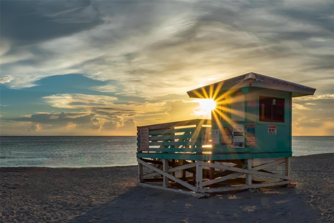
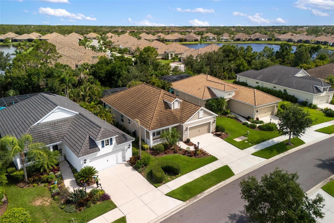
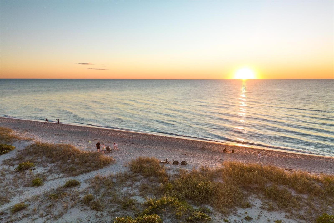
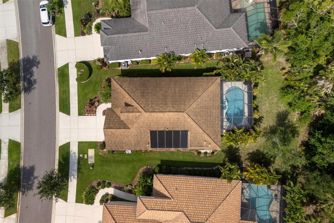
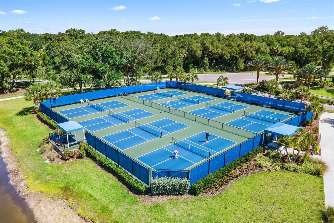
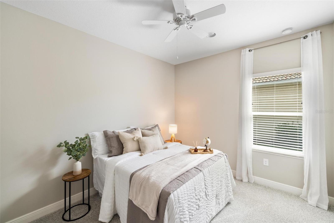
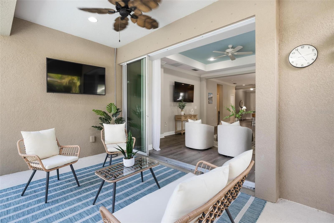
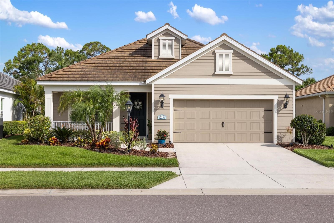
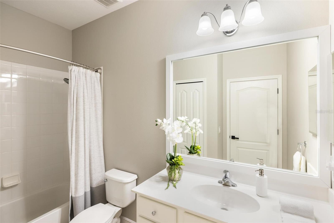
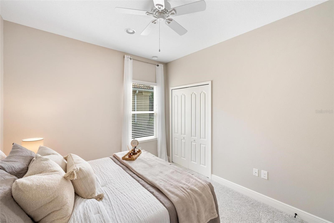
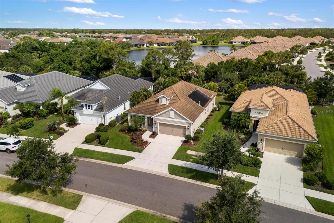
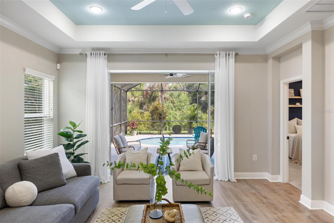
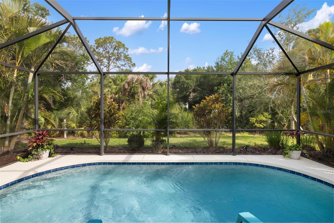
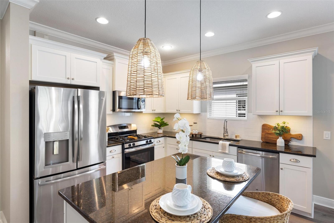
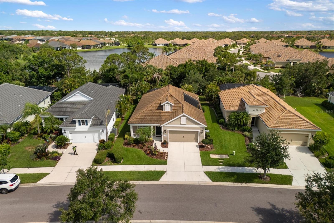
Pending
12261 STUART DR
$539,900
Features:
Property Details
Remarks
Under contract-accepting backup offers. Enjoy peace of mind knowing that flood insurance is not required by lenders at this beautifully appointed 3-bedroom, plus den/office, pool home in the gated community of Grand Palm. The lush backyard offers privacy, mature trees, a heated saltwater pool with a brand new salt cell, and a large outdoor living space with a mounted outdoor TV—perfect for relaxed Florida living. Inside, you'll find luxury vinyl plank flooring throughout the main living areas, with new carpet installed in all bedrooms and the den in 2023. The spacious kitchen includes granite counters, a center island with counter height seating, stainless steel appliances, a natural gas range, and a large walk-in pantry. The primary suite features a tray ceiling, walk-in closet, and en suite bath with granite counters, dual sinks, and a rain shower. The den includes a barn door and works perfectly as a home office or guest space. Additional updates include fresh interior paint, new center sliding glass door and window seals (2025), a water softener and whole-home filtration system (2023), HVAC UV light for mold prevention (2024), updated modern black door hardware, and an oversized garage with overhead storage and new springs (2025). The exterior includes updated lighting with sunset-activated settings and a filtered irrigation system. Grand Palm offers resort-style amenities including multiple pools, a fitness center, pickleball, trails, kayak lakes, and more—all just minutes from Wellen Park, downtown Venice, and Gulf beaches.
Financial Considerations
Price:
$539,900
HOA Fee:
65.6
Tax Amount:
$6904.15
Price per SqFt:
$306.07
Tax Legal Description:
LOT 1242, GRAND PALM PHASE 3A(B), PB 50 PG 14
Exterior Features
Lot Size:
7178
Lot Features:
In County, Landscaped, Level
Waterfront:
No
Parking Spaces:
N/A
Parking:
Driveway, Ground Level
Roof:
Concrete, Tile
Pool:
Yes
Pool Features:
Child Safety Fence, Gunite, In Ground, Lighting, Screen Enclosure
Interior Features
Bedrooms:
3
Bathrooms:
2
Heating:
Central, Electric
Cooling:
Central Air, Humidity Control
Appliances:
Dishwasher, Disposal, Dryer, Range, Refrigerator, Washer
Furnished:
Yes
Floor:
Carpet, Luxury Vinyl
Levels:
One
Additional Features
Property Sub Type:
Single Family Residence
Style:
N/A
Year Built:
2016
Construction Type:
Block, Stucco
Garage Spaces:
Yes
Covered Spaces:
N/A
Direction Faces:
Northwest
Pets Allowed:
Yes
Special Condition:
None
Additional Features:
Garden, Hurricane Shutters, Lighting, Rain Gutters, Sidewalk, Sliding Doors
Additional Features 2:
See HOA Rules and Regulations
Map
- Address12261 STUART DR
Featured Properties