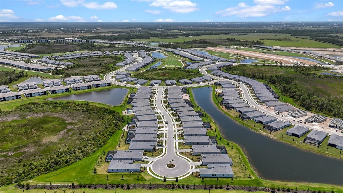
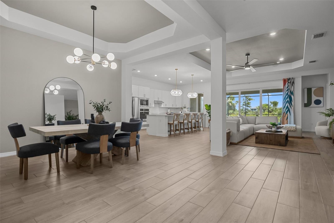
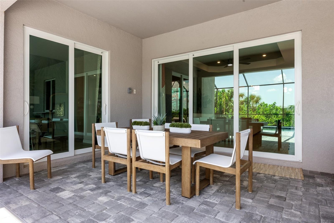
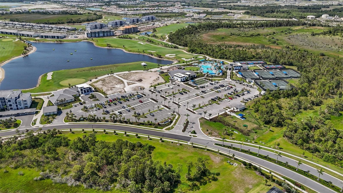
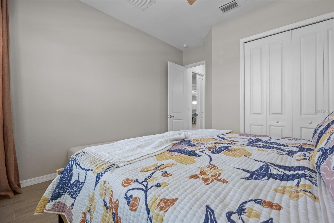
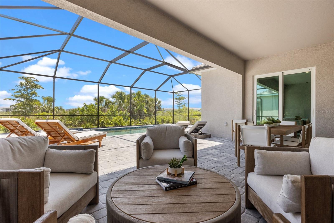
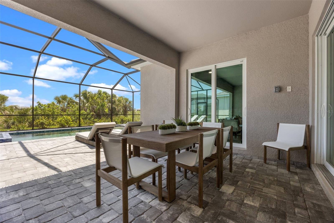
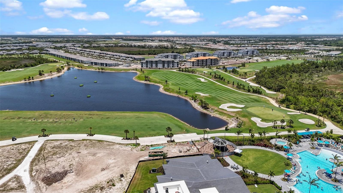
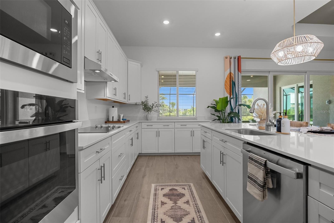
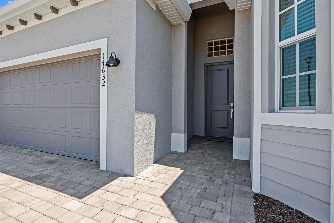

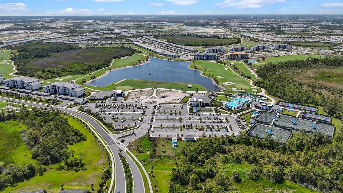
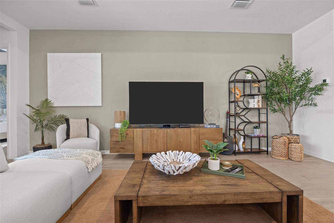
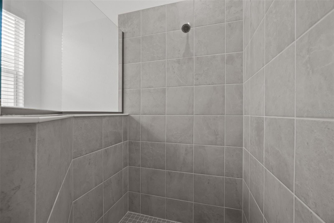
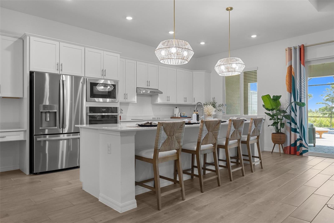
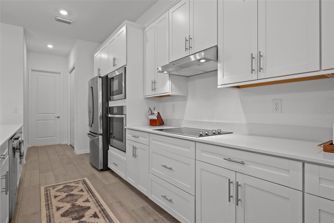
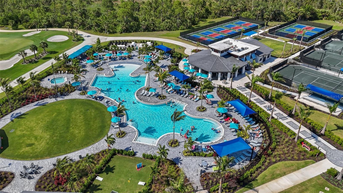
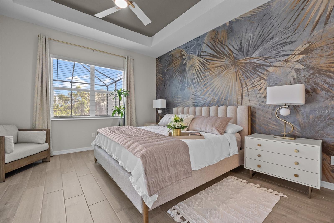
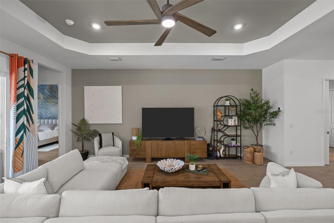
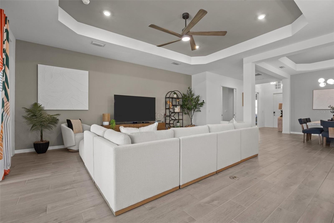
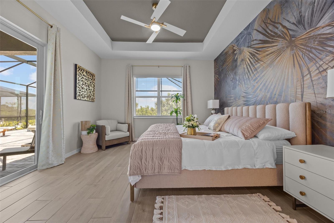
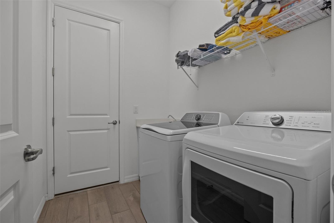
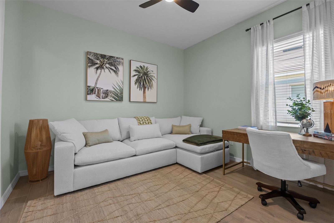
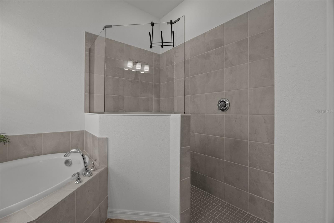

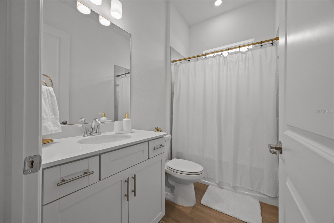
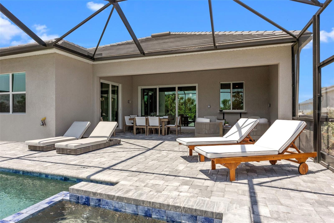
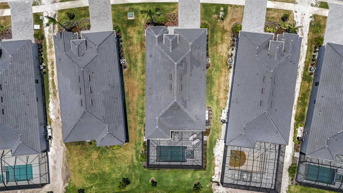
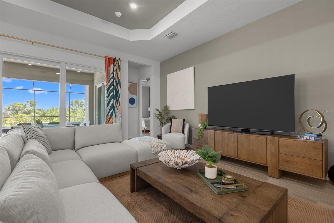
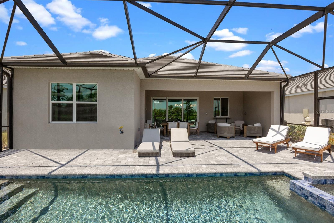

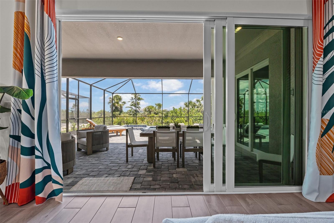
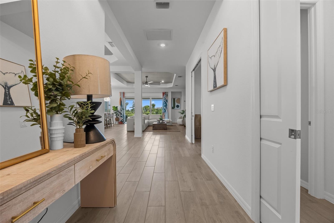
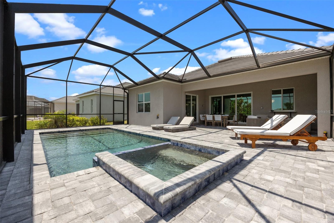
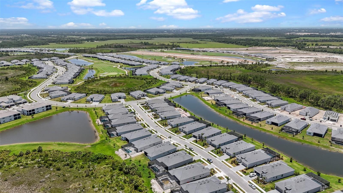
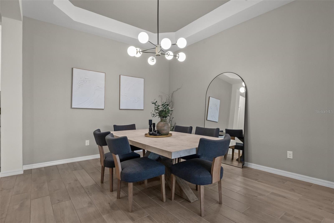
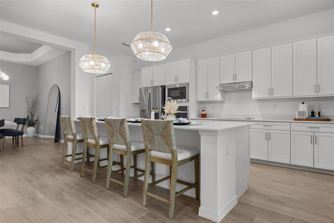
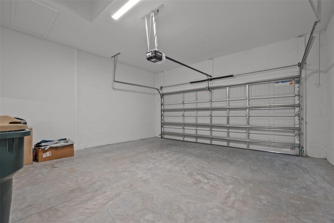
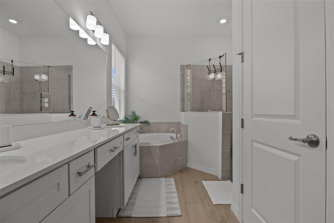
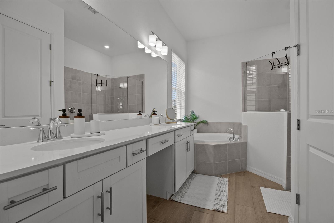
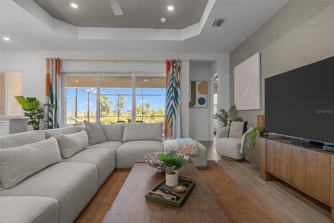
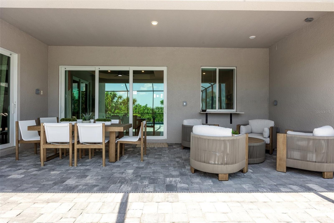
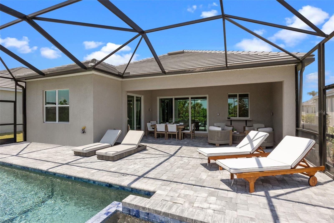
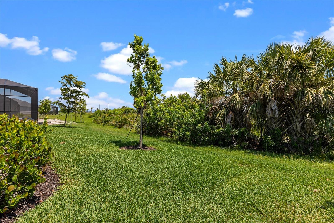
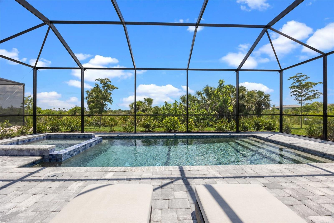
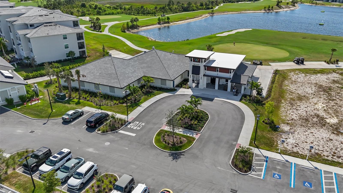
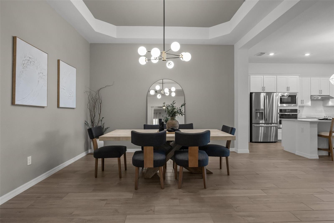
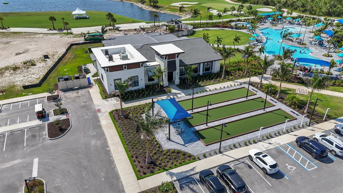
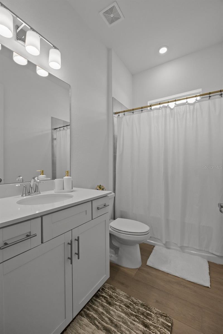
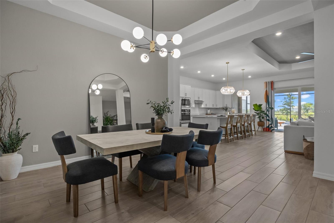
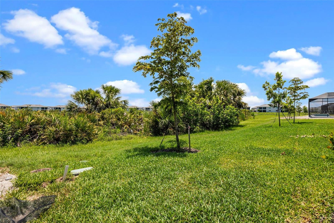
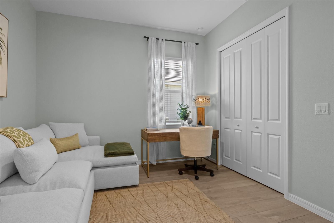
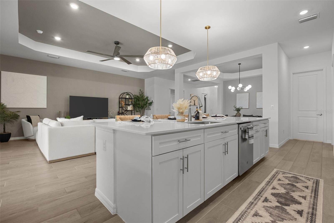
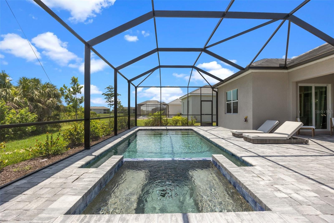
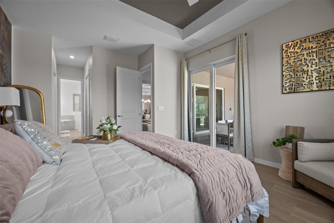
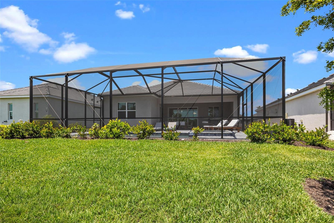
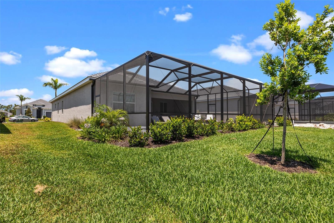
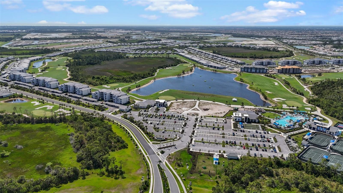
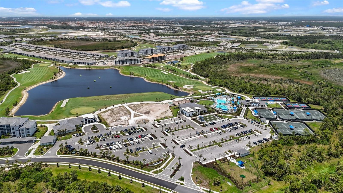
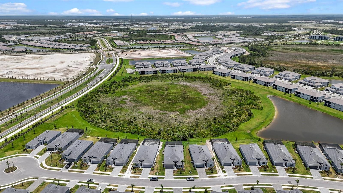
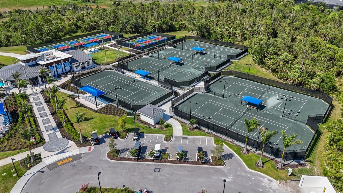
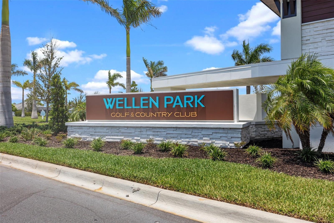
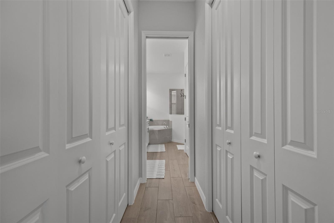
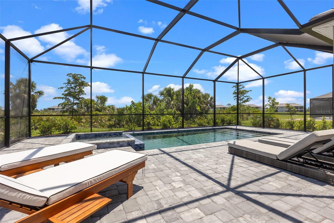
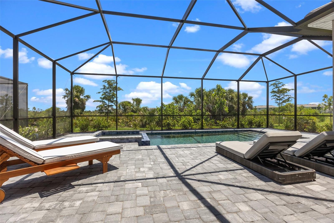
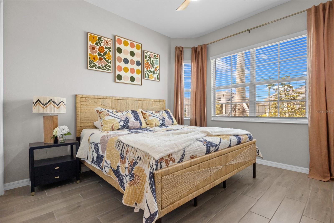
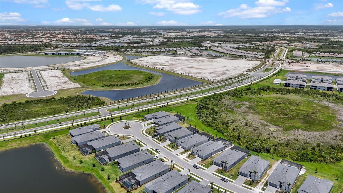
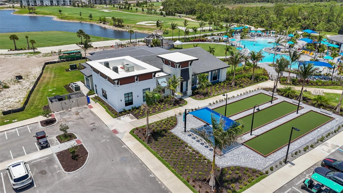
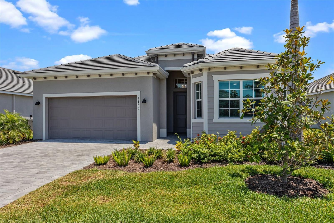
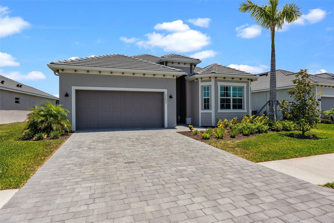
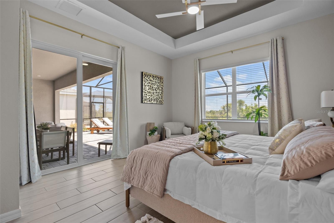
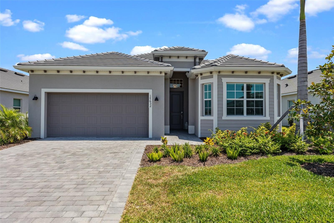
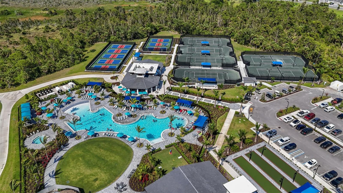
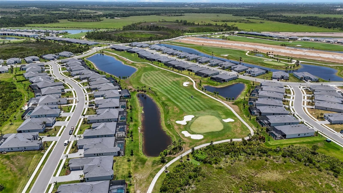

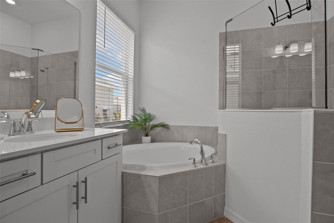
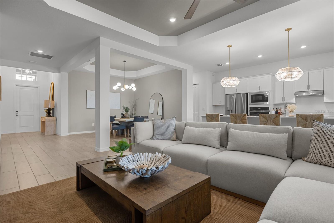
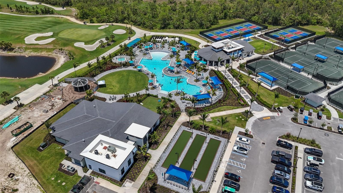
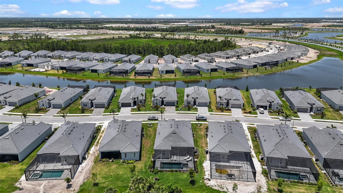
Active
17632 SANTORINI CT
$699,900
Features:
Property Details
Remarks
Welcome to your dream home in the highly sought-after community of Wellen Park in Venice, Florida, with a golf deeded lot. This beautifully designed residence offers 3 spacious bedrooms and 2 full bathrooms, all thoughtfully arranged in a split floorplan for optimal privacy and functionality. At the heart of the home, the gourmet kitchen features a large island, wall oven, wall microwave, electric cooktop, and a generous walk-in pantry. The open layout flows seamlessly into the family room and dining room, ideal for entertaining or relaxing with loved ones. Elegant trey ceilings add a touch of sophistication to the main living areas, while volume ceilings throughout enhance the airy, spacious feel. The owner's suite is a private retreat, complete with a walk-in closet, linen closet, and a spa-like bath featuring a garden soaking tub, walk-in shower, water closet, and an additional linen closet. Second bathroom offers a walk-in shower and the 3rd bath has tub/shower combo and linen closet. Step outside to your own backyard oasis with a covered patio, screened lanai, and inground pool with spa, all set against a semi-private, tree-lined backdrop for added serenity. Residents of Wellen Park enjoy access to a true resort lifestyle, including a resort-style pool, café, tennis and pickleball courts, activity lawn, dog park, and an 18-hole championship golf course complete with pro shop and luxurious clubhouse. Don't miss the chance to call this incredible home yours! Schedule a private showing today and experience the Wellen Park lifestyle firsthand!
Financial Considerations
Price:
$699,900
HOA Fee:
350
Tax Amount:
$4531
Price per SqFt:
$336.81
Tax Legal Description:
LOT 190, WELLEN PARK GOLF & COUNTRY CLUB PH 1C, PB 56 PG 512-521
Exterior Features
Lot Size:
8101
Lot Features:
Cul-De-Sac, Flood Insurance Required, Landscaped, Near Golf Course, Sidewalk, Street Dead-End
Waterfront:
No
Parking Spaces:
N/A
Parking:
Driveway, Garage Door Opener, Ground Level, Off Street
Roof:
Shingle, Tile
Pool:
Yes
Pool Features:
Child Safety Fence, Heated, In Ground, Lighting, Screen Enclosure
Interior Features
Bedrooms:
3
Bathrooms:
2
Heating:
Central, Electric
Cooling:
Central Air
Appliances:
Built-In Oven, Cooktop, Dishwasher, Disposal, Dryer, Electric Water Heater, Microwave, Refrigerator, Washer
Furnished:
Yes
Floor:
Ceramic Tile, Tile
Levels:
One
Additional Features
Property Sub Type:
Single Family Residence
Style:
N/A
Year Built:
2024
Construction Type:
Concrete, Stucco
Garage Spaces:
Yes
Covered Spaces:
N/A
Direction Faces:
Southwest
Pets Allowed:
No
Special Condition:
None
Additional Features:
French Doors, Lighting, Rain Gutters, Sidewalk, Sliding Doors
Additional Features 2:
Must rent at least 30 days at a time
Map
- Address17632 SANTORINI CT
Featured Properties