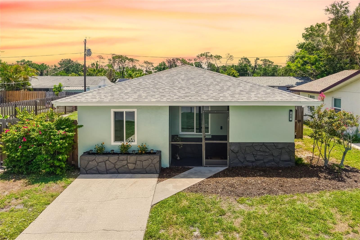
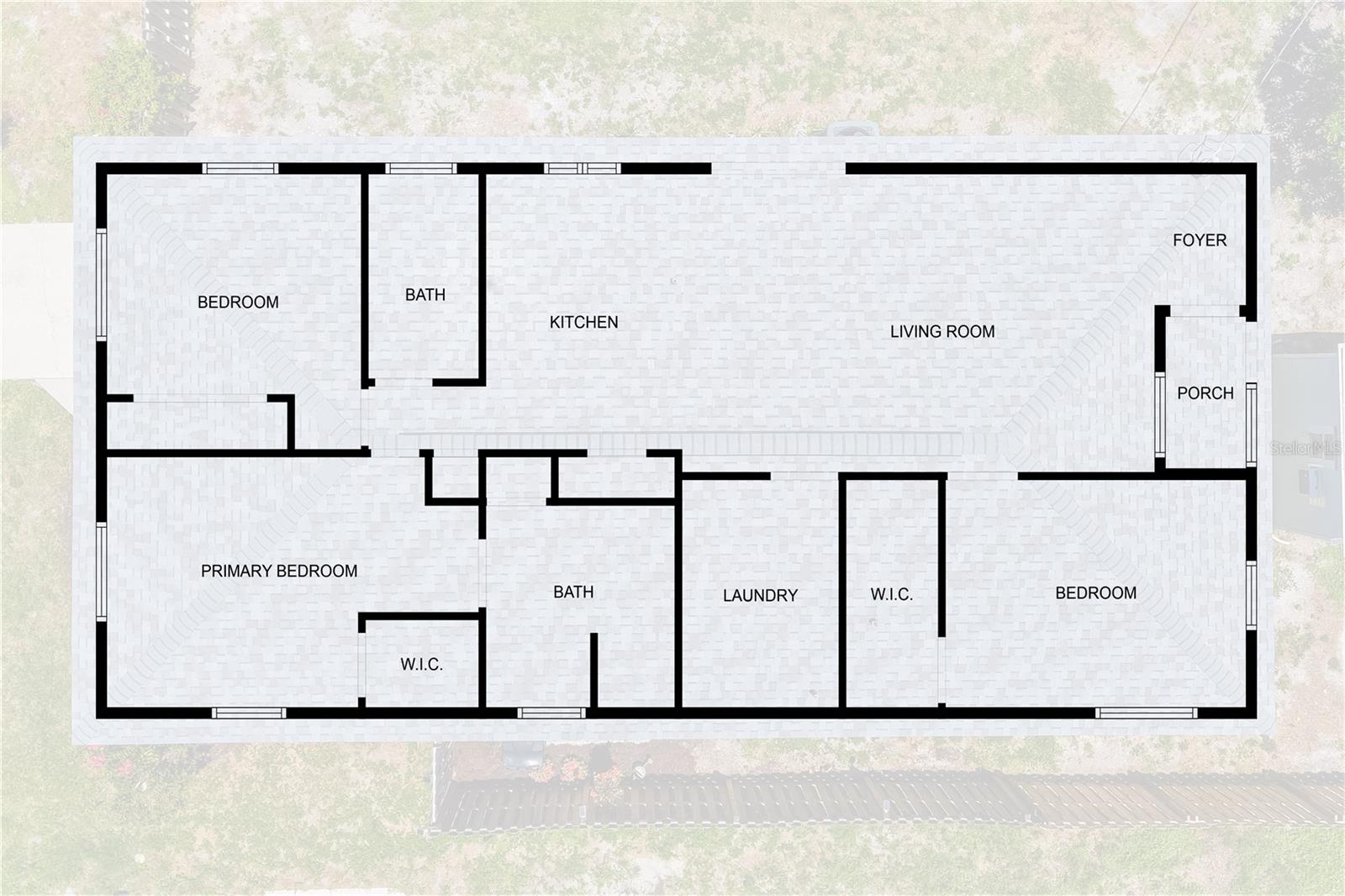
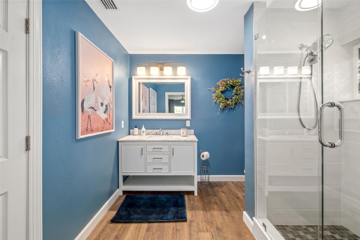
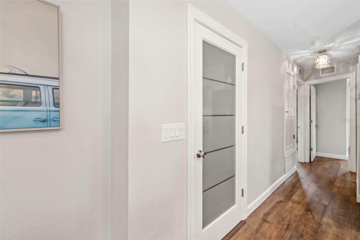
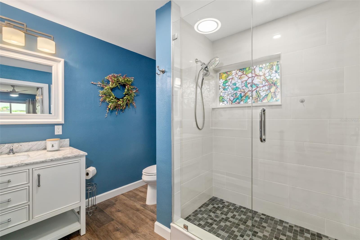
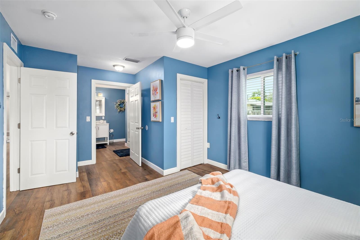
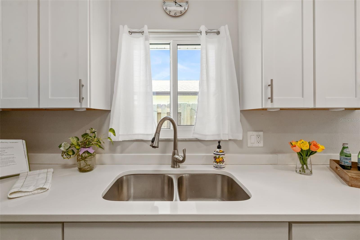
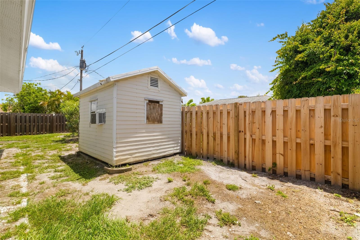
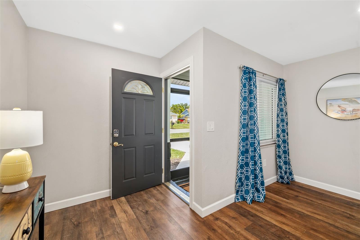
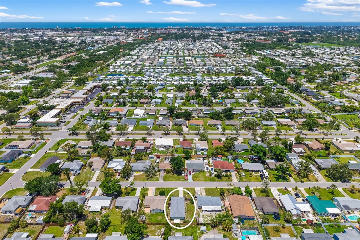
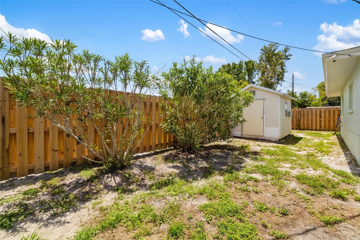
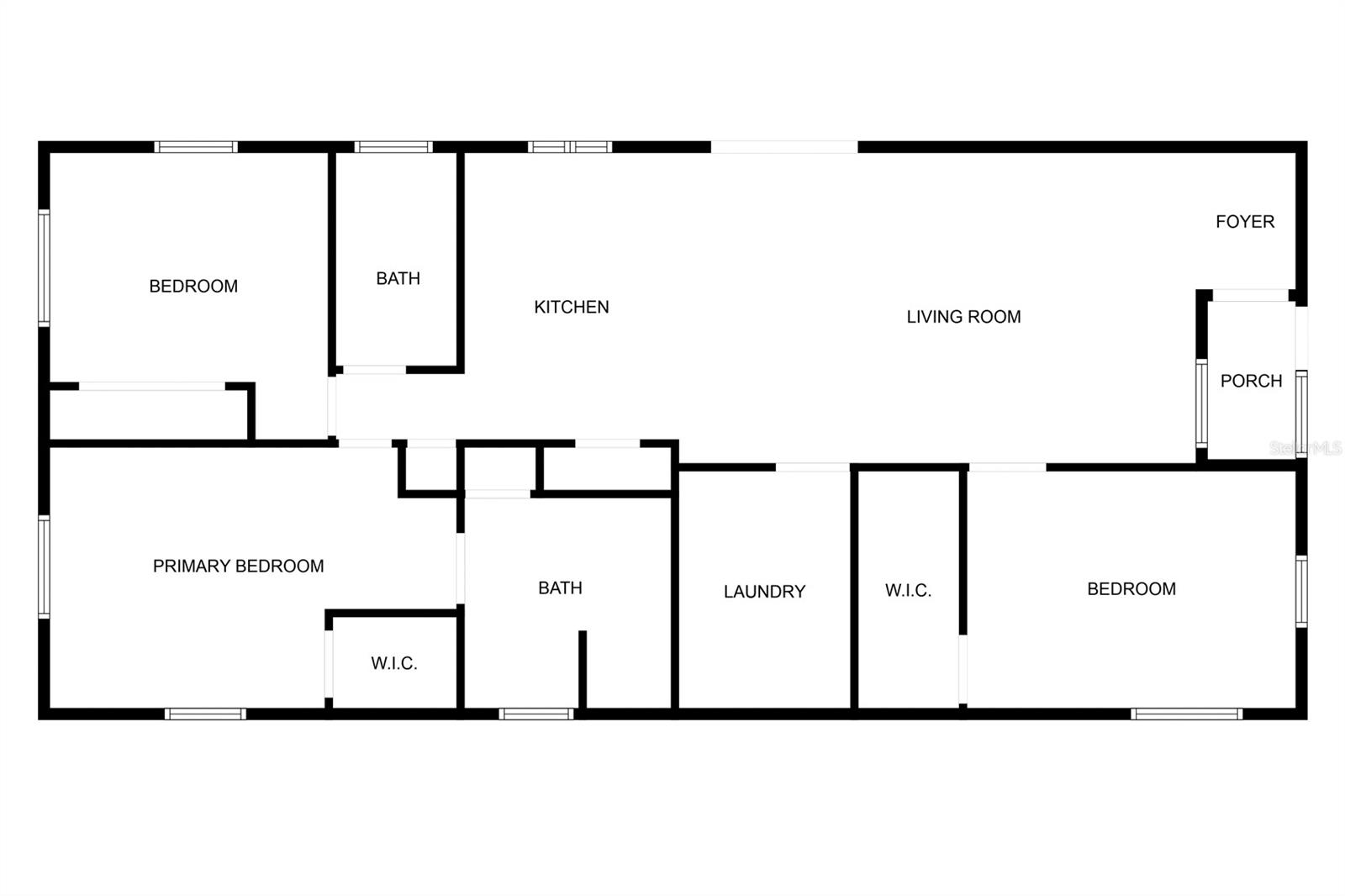
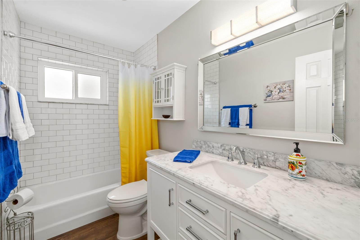
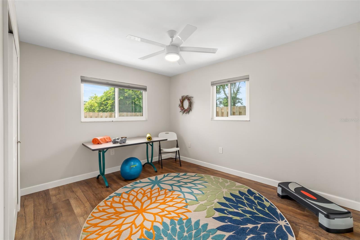
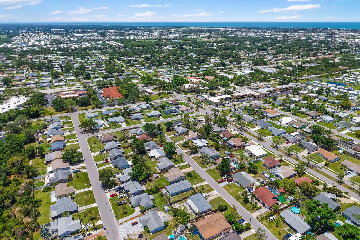
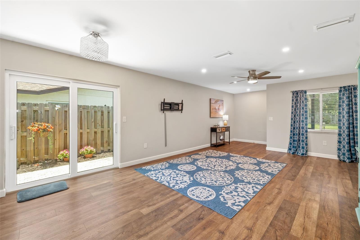
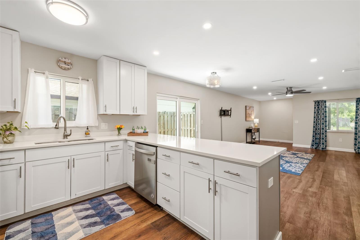
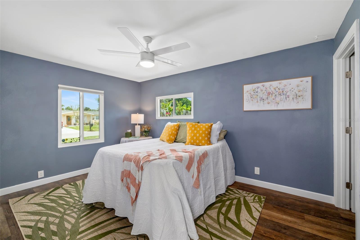
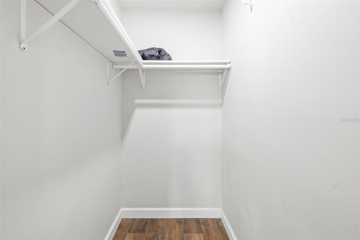
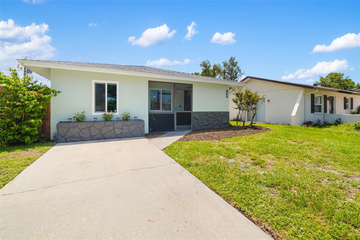
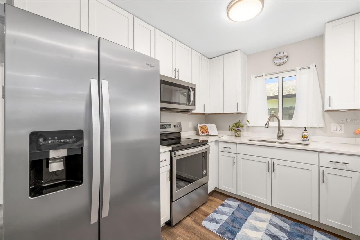
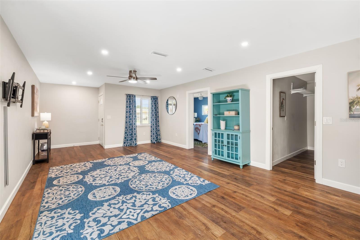
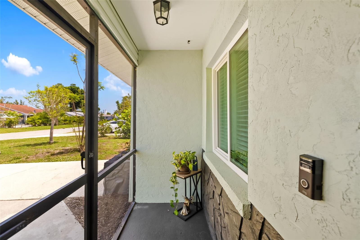
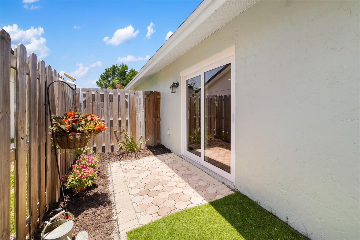
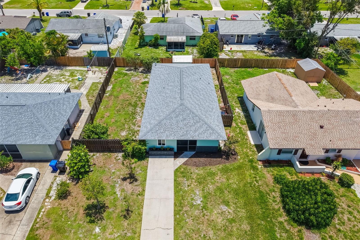
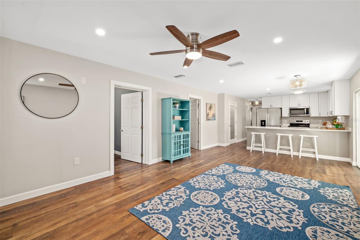
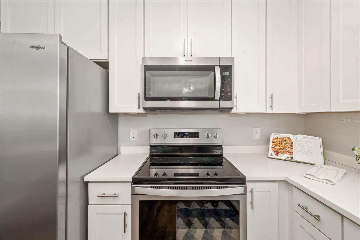
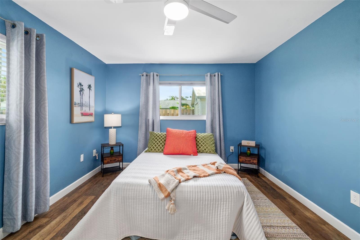
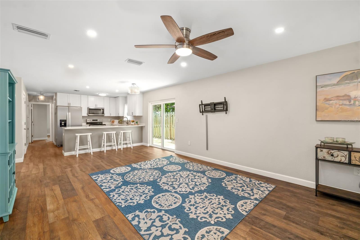
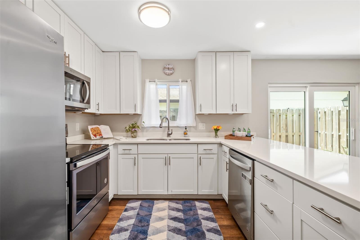
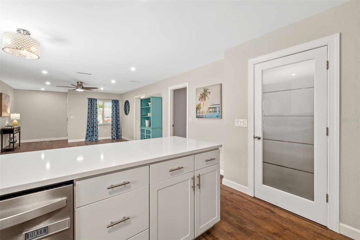
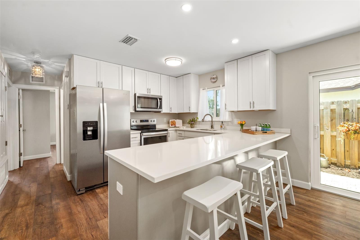
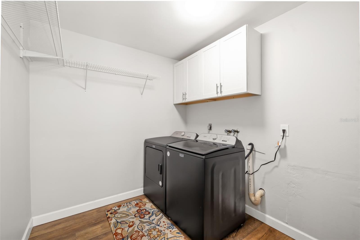
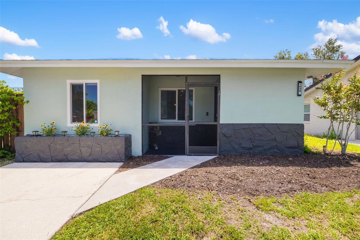
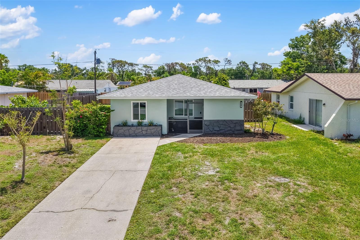
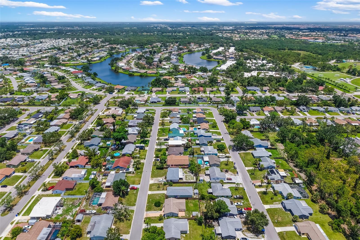
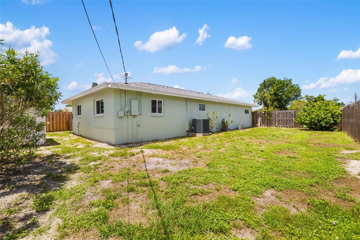
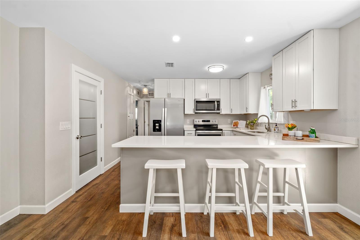
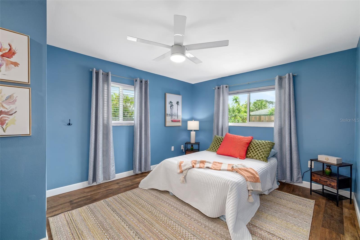
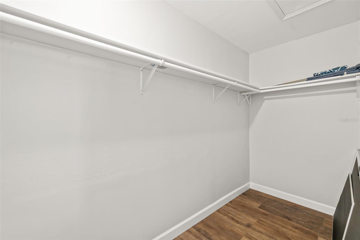
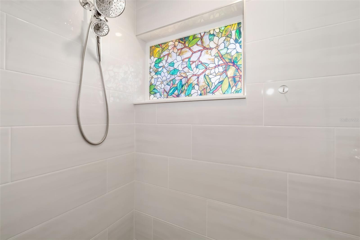
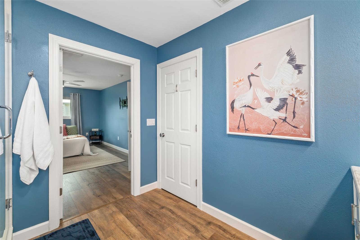
Active
1040 HOPE ST
$330,000
Features:
Property Details
Remarks
Fresh look in the heart of Venice! Charming and beautifully updated, this 3-bedroom, 2-bathroom home is move-in ready and perfectly located just minutes from historic Downtown Venice and Gulf Coast beaches. Enjoy peace of mind with impact windows and doors (2023), a new roof (2023), and a Ring security system already in place. The open-concept layout features laminate plank flooring throughout, updated ceiling fans, and recessed LED lighting. Beautifully remodeled kitchen boasting 42” soft-close shaker cabinetry, quartz countertops, Whirlpool stainless steel appliances, a pantry closet with frosted glass door, and a counter-height breakfast bar, ideal for casual dining. Sliding glass doors open to a cozy patio and private yard, fully enclosed by a 6-foot privacy fence with solar lighting and a storage shed. Ready for you to make it your personal outdoor retreat! A true primary suite offers a walk-in closet and a spa-like ensuite bathroom with a floor-to-ceiling tiled walk-in shower, rain shower head, quartz vanity, and linen closet. Two additional bedrooms include ample closet space, one with an oversized walk-in closet and an updated second bathroom with floor-to-ceiling tiled tub/shower combo and quartz vanity. Plus, a spacious laundry room adds additional convenience. NO HOA fees or deed restrictions. Just under 2 miles to the shops, restaurants, and charm of downtown Venice and less than 3 miles to the beach. Also convenient to Sarasota Memorial Hospital Venice location, biking/hiking trails, boating, and more. Don’t miss this stylishly updated gem in an unbeatable location!
Financial Considerations
Price:
$330,000
HOA Fee:
N/A
Tax Amount:
$2157.88
Price per SqFt:
$232.39
Tax Legal Description:
LOT 10 BLK C EAST GATE TERRACE CORRECTED & AMENDED
Exterior Features
Lot Size:
6300
Lot Features:
Landscaped, Level, Paved
Waterfront:
No
Parking Spaces:
N/A
Parking:
Driveway, Off Street
Roof:
Shingle
Pool:
No
Pool Features:
N/A
Interior Features
Bedrooms:
3
Bathrooms:
2
Heating:
Central, Electric
Cooling:
Central Air
Appliances:
Dishwasher, Dryer, Electric Water Heater, Microwave, Range, Refrigerator, Washer
Furnished:
Yes
Floor:
Laminate
Levels:
One
Additional Features
Property Sub Type:
Single Family Residence
Style:
N/A
Year Built:
1976
Construction Type:
Block, Stucco
Garage Spaces:
No
Covered Spaces:
N/A
Direction Faces:
West
Pets Allowed:
Yes
Special Condition:
None
Additional Features:
Lighting, Private Mailbox, Sliding Doors, Storage
Additional Features 2:
N/A
Map
- Address1040 HOPE ST
Featured Properties