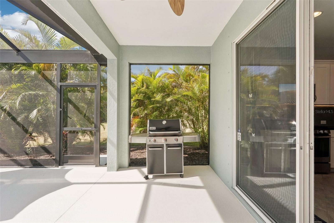
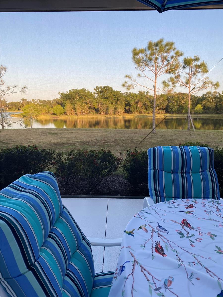

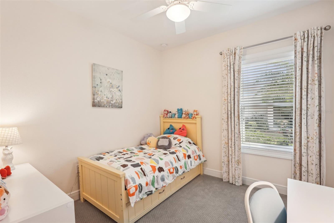
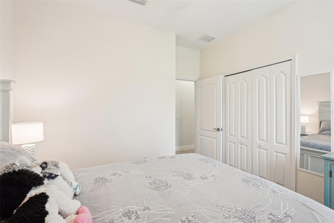
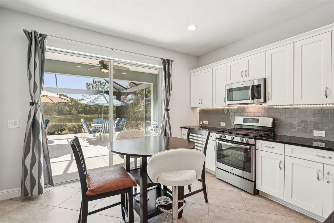

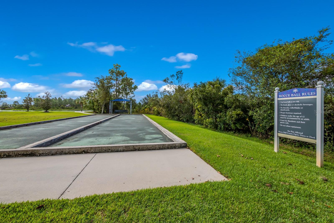

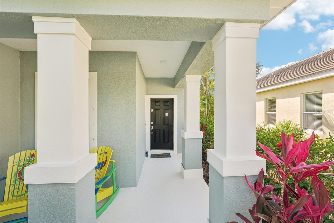
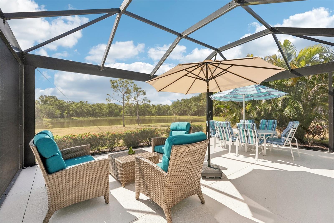



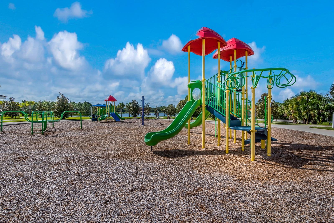
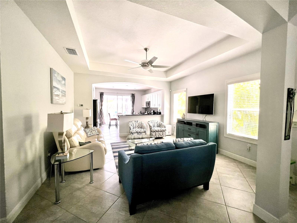
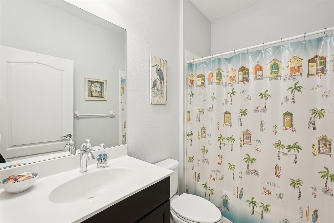


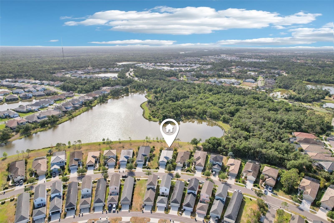
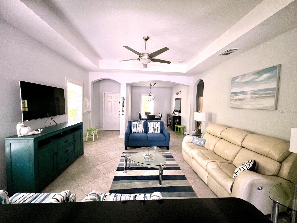
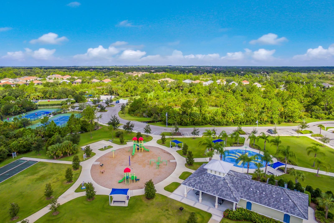
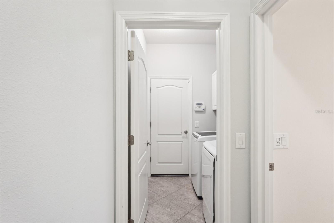
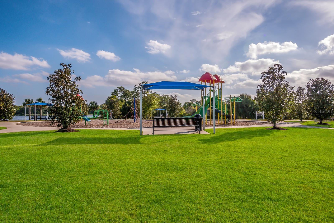


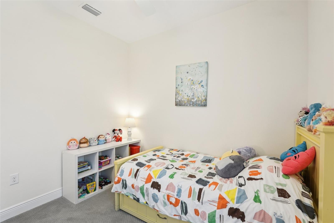
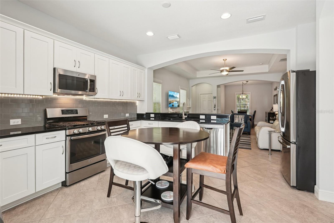
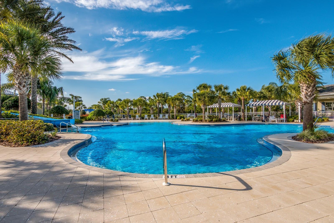
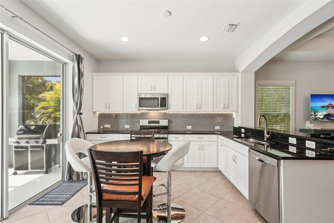

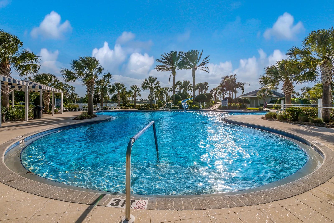
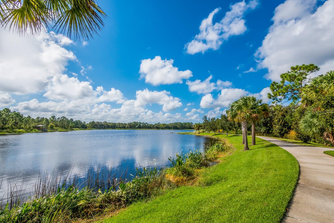
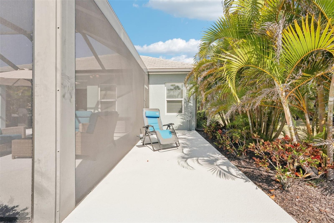
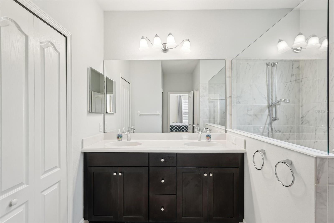
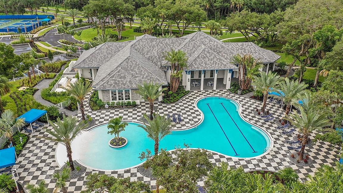
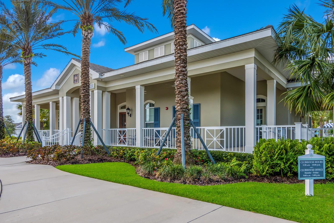
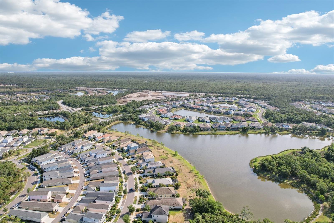

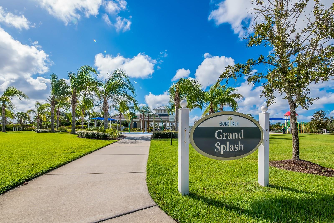
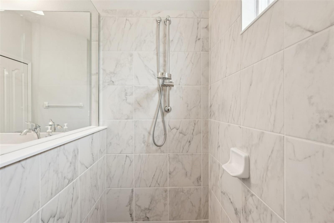
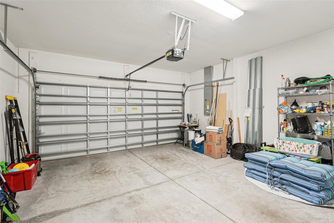
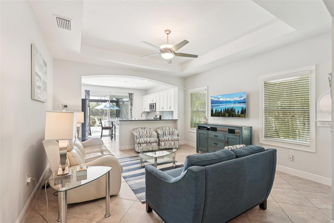
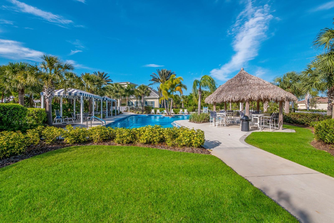





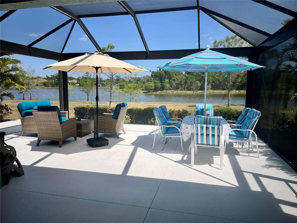
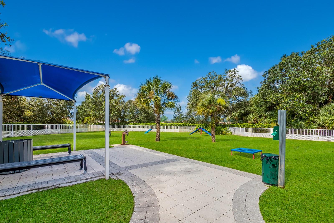
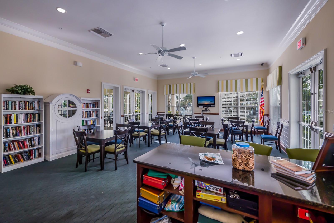
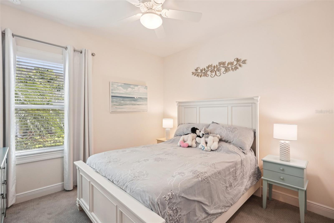
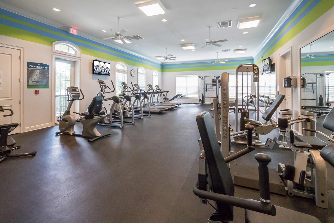
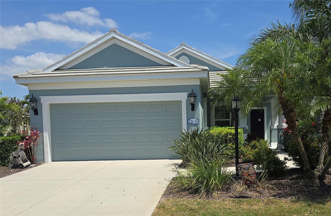
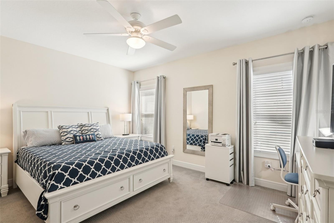
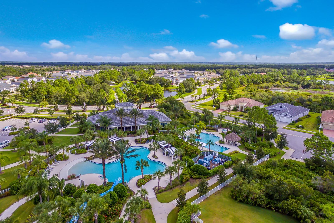
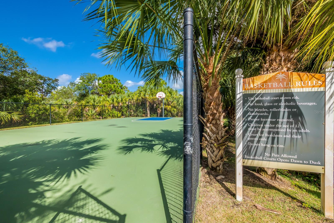

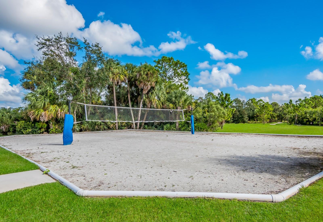
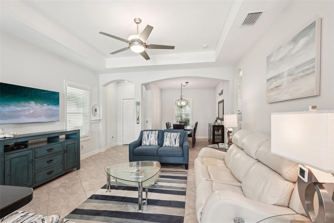

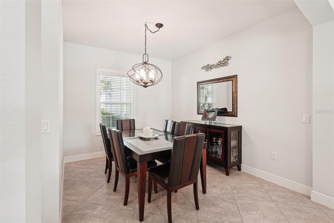
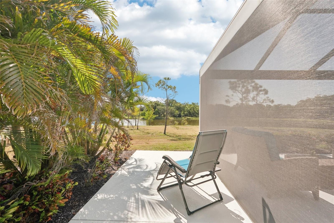


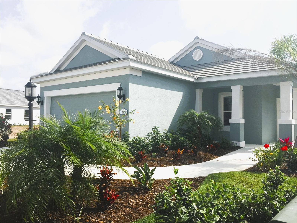
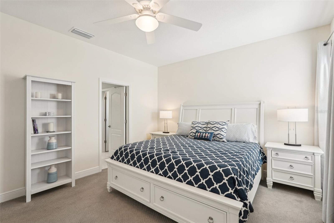



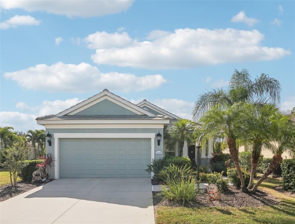
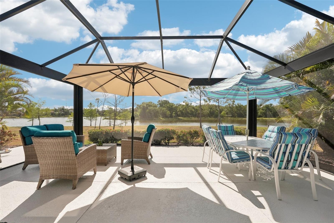
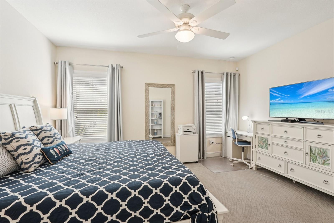
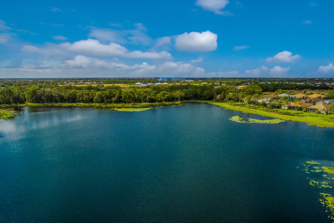
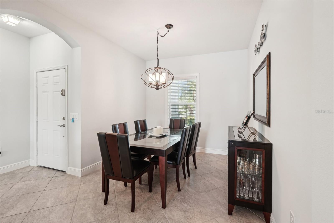
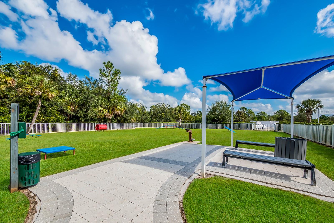

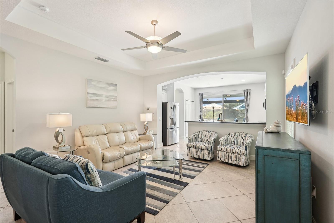

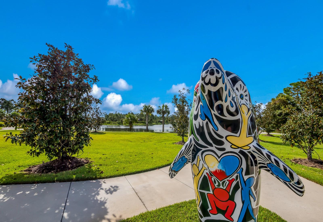
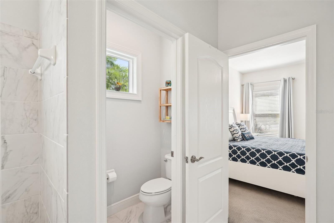
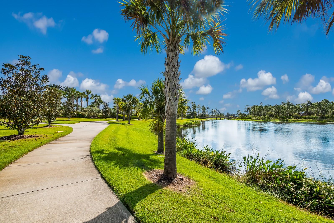
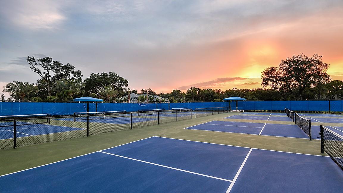

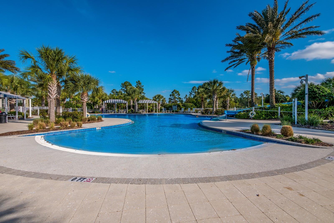
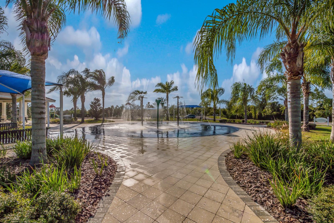
Sold
12676 SAGEWOOD DR
$449,000
Features:
Property Details
Remarks
Don’t miss this beautiful waterfront home opportunity in the sought-after Grand Palm community, offering its residents a stellar location and an amenity-rich lifestyle. Step into this ever-popular Liberty floorplan delivered turnkey, furnished, and drink in a stunning, postcard-worthy lake view from your super-extended screened lanai. Thoughtfully designed with effortless Florida living in mind, this 3-bedroom, 2-bath residence combines open-concept gathering spaces with just-right separation for quiet retreat. Chef-friendly kitchen features white shaker cabinets, quartz counters, subway-tile backsplash, gas range, soft-close cabinetry, and a large closet pantry. The great room has both dining and living areas that flow seamlessly to the kitchen and out to the lanai, perfect for sunset dinners or game-day parties where you can enjoy the spectacular long lake view from your spacious lanai illuminated by led nebula lighting. Outside of the screen enclosure is a sun deck area where you can lounge and enjoy more intense sunrays, leaving the owner’s suite with an unencumbered view of the lake. The owner’s suite is very spacious and includes dual walk-in closets, a double-vanity bath, and a frameless walk-in shower. Two guest rooms share a full bath off their own private guest wing. A spacious 2-car garage with plenty of room for additional storage completes this terrific layout! And for additional peace of mind for that lock-and-go lifestyle, this home features a whole-home, standby gas-powered Generac 18k-watt generator that comes with a 10-year warranty. Living in Grand Palm means miles of stunning nature trails, a resort pool with slide, a lap pool with tiki hut and lounge areas, a beach entry pool at the social club, fully equipped fitness center with studio, a splash park for the kids and grandkids, kayak storage and launch, 2 dog parks (big and small), 8 outside pickleball courts and 8 climate controlled pickleball courts, sand volleyball court, basketball court, bocce ball court, and an on-site lifestyle director to coordinate all of the social events going on at all times. This amazing community is just minutes to Venice’s historic downtown, local area beaches, and the new Downtown Wellen Park area. Lock in the carefree, lake view home you’ve been dreaming about and start your Gulf Coast story today!
Financial Considerations
Price:
$449,000
HOA Fee:
514.09
Tax Amount:
$5912
Price per SqFt:
$287.89
Tax Legal Description:
LOT 1032, GRAND PALM PHASE 1A (A), PB 49 PG 47
Exterior Features
Lot Size:
8072
Lot Features:
FloodZone, Paved
Waterfront:
No
Parking Spaces:
N/A
Parking:
N/A
Roof:
Tile
Pool:
No
Pool Features:
N/A
Interior Features
Bedrooms:
3
Bathrooms:
2
Heating:
Central, Electric
Cooling:
Central Air
Appliances:
Dishwasher, Dryer, Range, Refrigerator, Washer
Furnished:
Yes
Floor:
Carpet, Ceramic Tile
Levels:
One
Additional Features
Property Sub Type:
Single Family Residence
Style:
N/A
Year Built:
2016
Construction Type:
Block, Stucco
Garage Spaces:
Yes
Covered Spaces:
N/A
Direction Faces:
North
Pets Allowed:
Yes
Special Condition:
None
Additional Features:
Lighting, Rain Gutters, Sliding Doors
Additional Features 2:
See hoa docs
Map
- Address12676 SAGEWOOD DR
Featured Properties