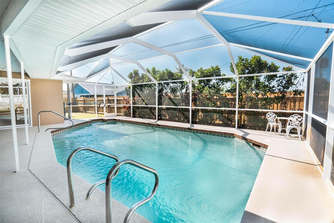
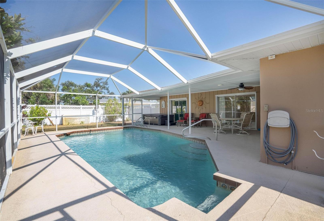
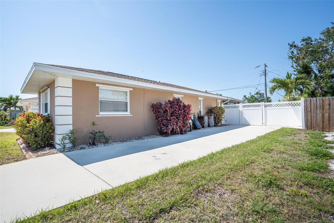
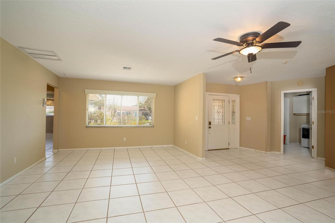
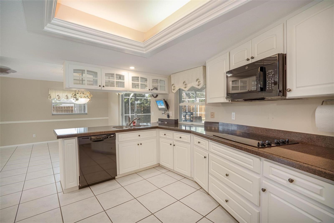
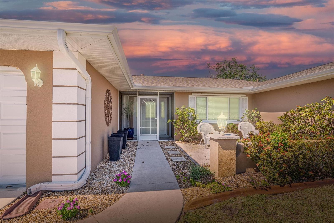
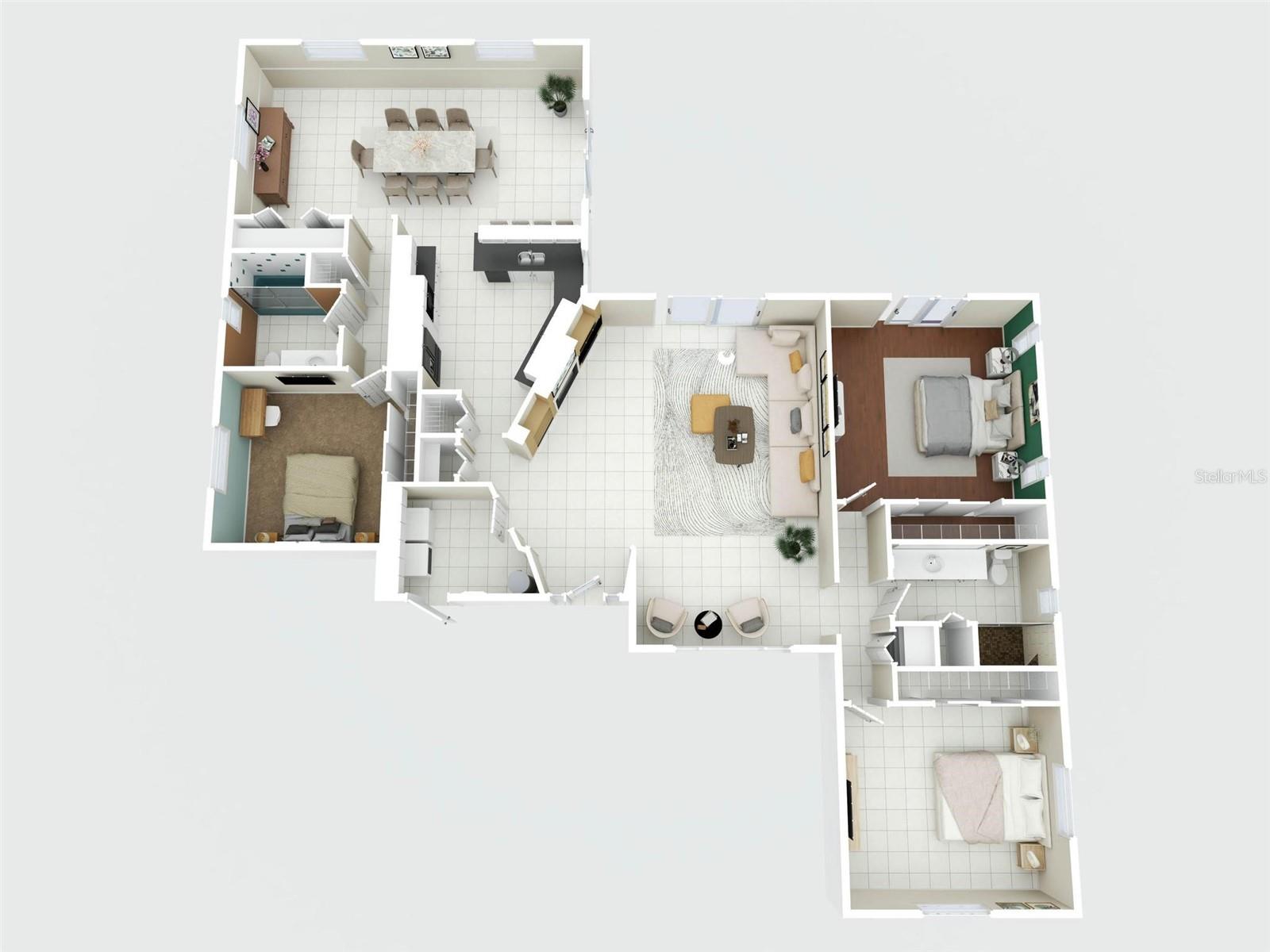
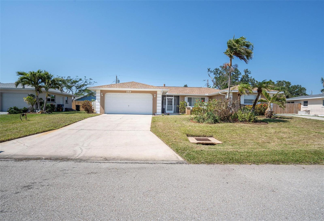
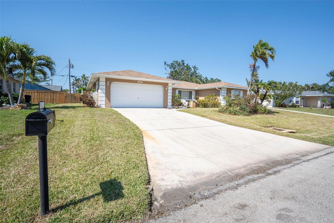
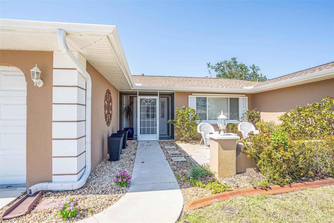
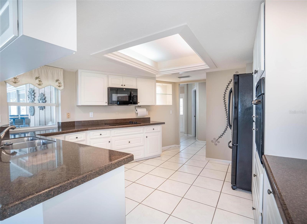
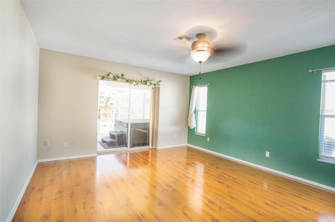
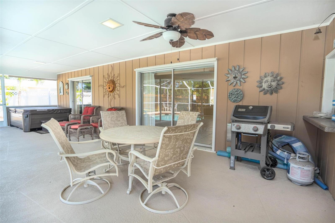
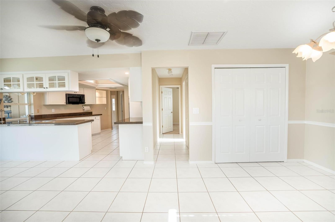
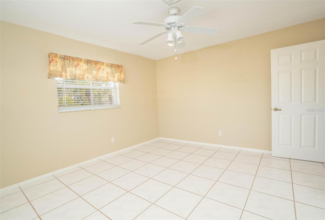
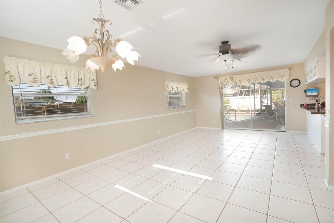
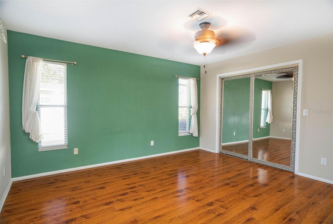
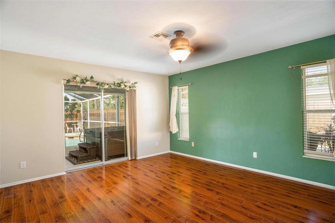
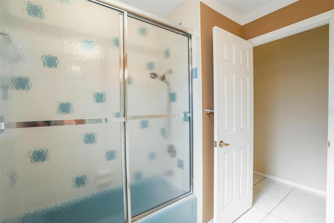
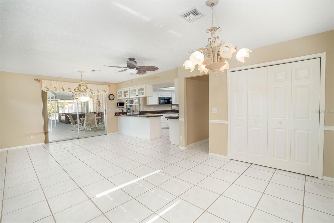
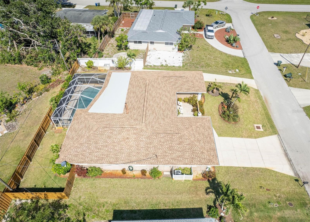
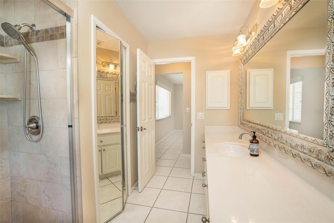
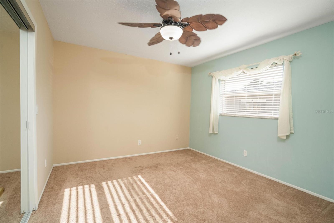
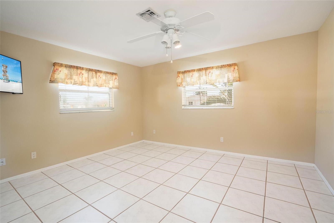
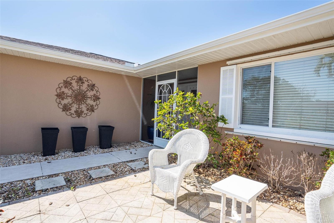
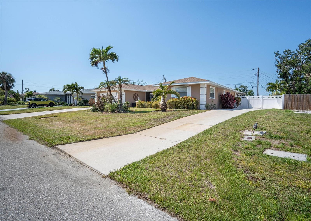
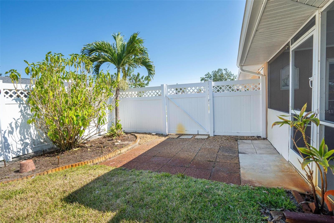
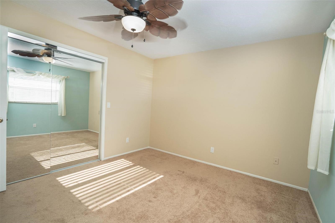
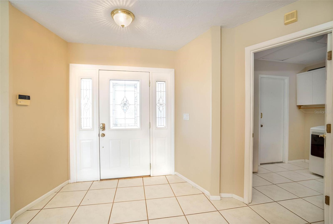
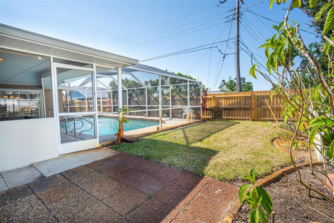
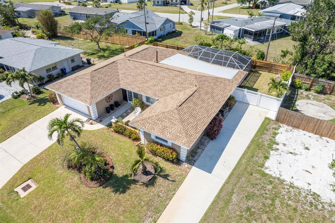
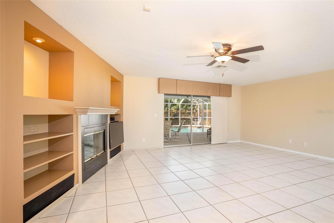
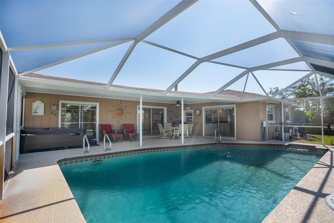
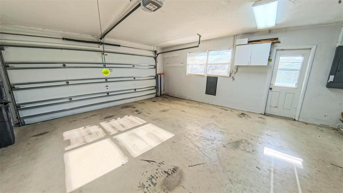
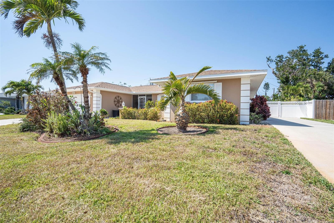
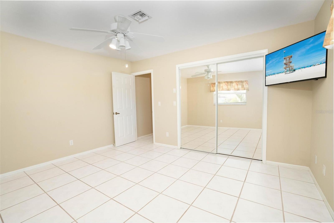
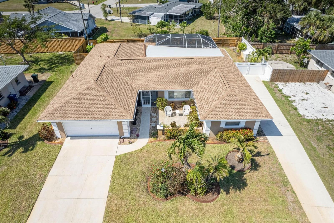
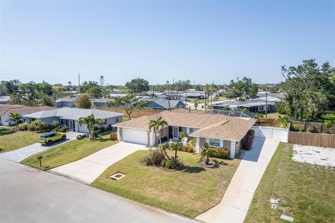
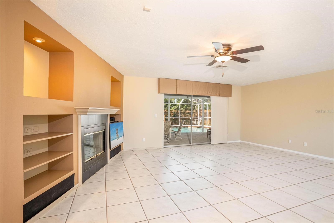
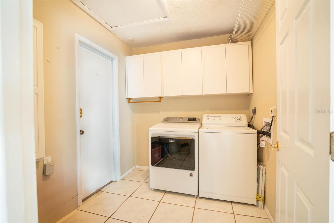
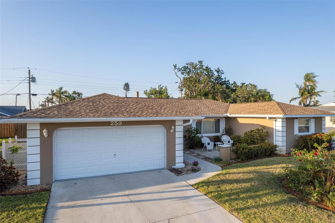
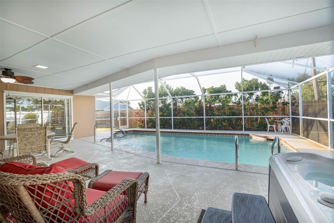
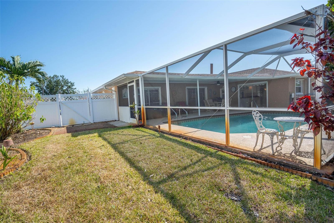
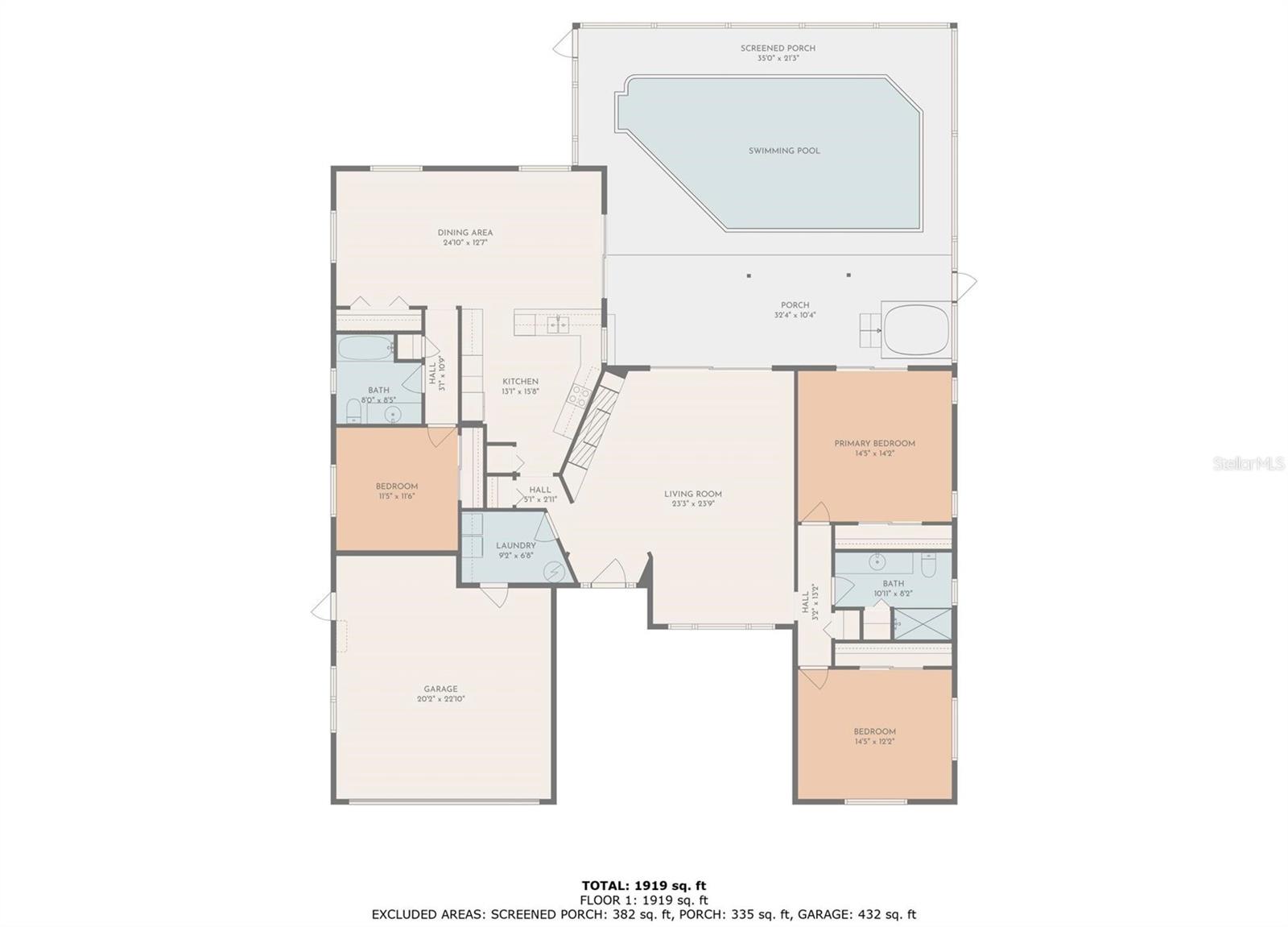
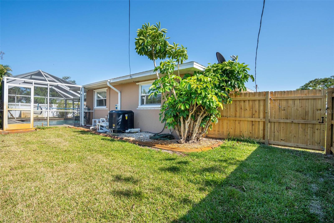
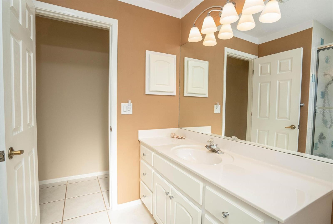
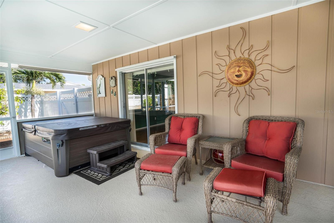
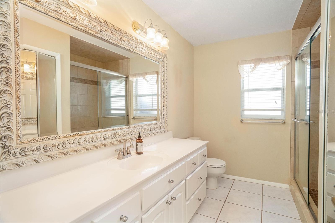
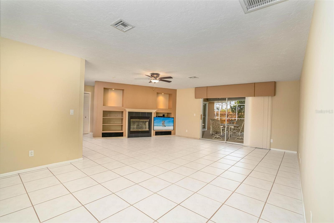
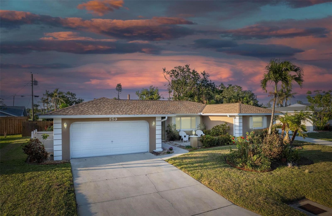
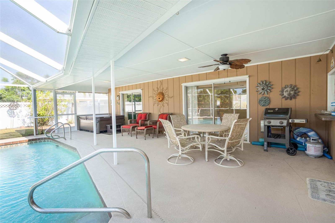
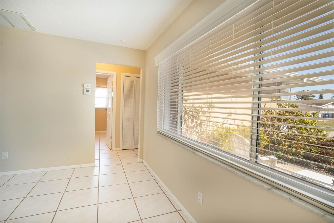
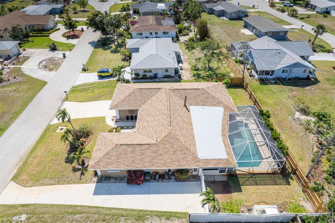
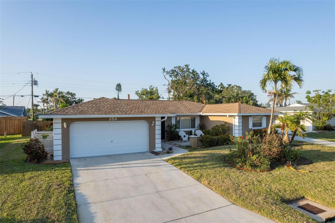
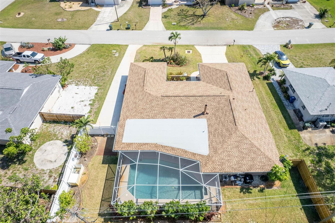
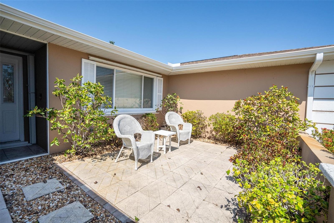
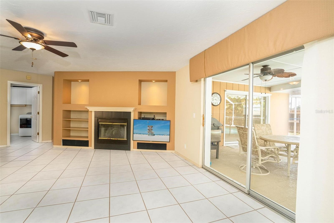
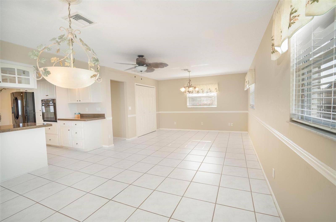
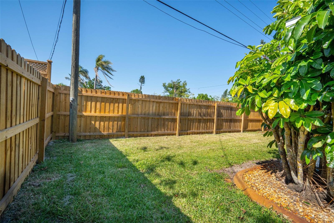
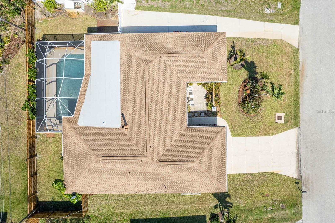
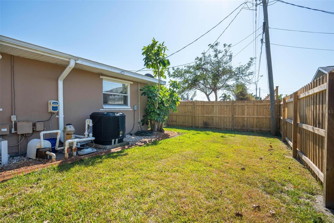
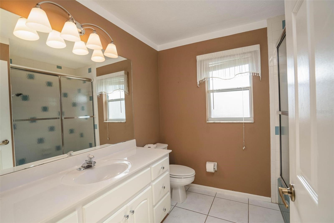
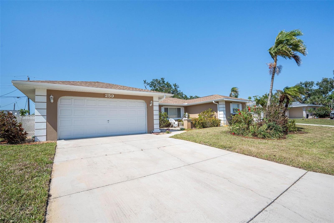
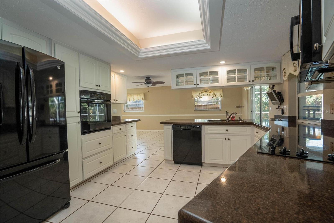
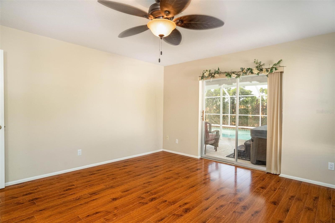
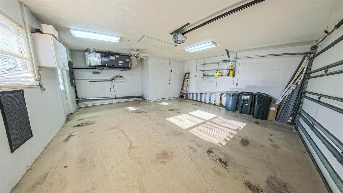
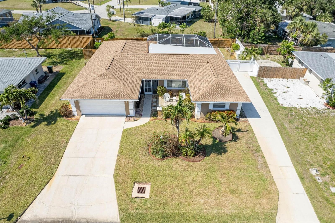
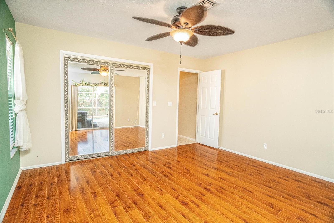
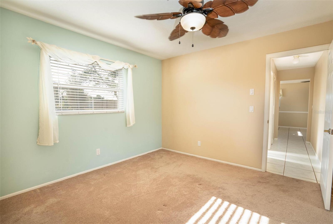
Active
259 HAMMOCK TER
$475,000
Features:
Property Details
Remarks
Coastal Elegance in Venice Gardens Welcome to this exquisite residence nestled in the serene and highly sought-after community of Venice Gardens. This beautifully designed 3-bedroom, 2-bathroom home offers 2,069 square feet of thoughtfully crafted living space perfect for those seeking comfort and convenience in sunny Florida. The intelligent split floor plan seamlessly connects the living, dining, and kitchen areas, creating an open atmosphere that's ideal for both everyday living and entertaining guests. Natural light floods the interior spaces, highlighting the home's elegant finishes and attention to detail. Step outside to your own private oasis where an expansive lanai invites you to relax while overlooking the refreshing salt water pool—perfect for those warm Venice afternoons when a cool dip is just what the doctor ordered. Practical amenities abound with a two-car garage, dedicated laundry room, and double pane windows complemented by hurricane shutters for peace of mind during storm season. The property boasts several notable upgrades including an RV driveway with 50-amp service, a portable generator for unexpected power outages, and additional attic insulation for improved energy efficiency. A brand new roof is scheduled for installation in August 2024. This prime location puts you just minutes from Venice's charming downtown area, the pristine Gulf of Mexico beaches (where finding shark teeth is a local pastime!), and world-class dining and shopping options. Nearby amenities include a grocery store, Venice High School, public transportation, and the delightful Brohard Paw Park. Experience the best of Southwest Florida living in this home where coastal comfort meets practical luxury.
Financial Considerations
Price:
$475,000
HOA Fee:
N/A
Tax Amount:
$2011.65
Price per SqFt:
$229.58
Tax Legal Description:
LOT 586 VENICE GARDENS UNIT 10 ORI 2005109162
Exterior Features
Lot Size:
9312
Lot Features:
Landscaped, Street Dead-End, Paved
Waterfront:
No
Parking Spaces:
N/A
Parking:
Driveway, Garage Door Opener, Ground Level, RV Parking
Roof:
Shingle
Pool:
Yes
Pool Features:
Gunite, Heated, In Ground, Salt Water, Screen Enclosure
Interior Features
Bedrooms:
3
Bathrooms:
2
Heating:
Central, Electric
Cooling:
Central Air
Appliances:
Cooktop, Dishwasher, Disposal, Dryer, Electric Water Heater, Microwave, Range, Refrigerator, Washer
Furnished:
Yes
Floor:
Carpet, Ceramic Tile, Concrete, Luxury Vinyl
Levels:
One
Additional Features
Property Sub Type:
Single Family Residence
Style:
N/A
Year Built:
1976
Construction Type:
Block, Stucco
Garage Spaces:
Yes
Covered Spaces:
N/A
Direction Faces:
South
Pets Allowed:
Yes
Special Condition:
None
Additional Features:
Hurricane Shutters, Irrigation System, Rain Gutters, Sliding Doors
Additional Features 2:
CONTACT SARASOTA COUNTY FOR RULES
Map
- Address259 HAMMOCK TER
Featured Properties