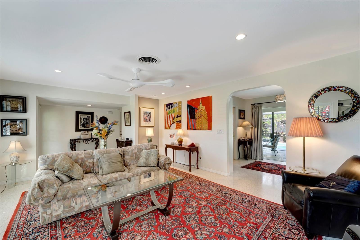
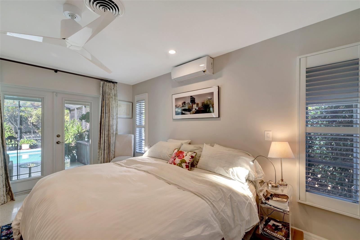
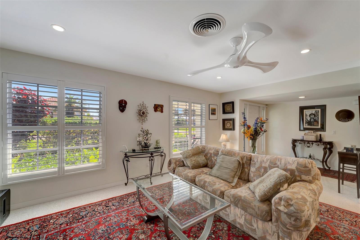
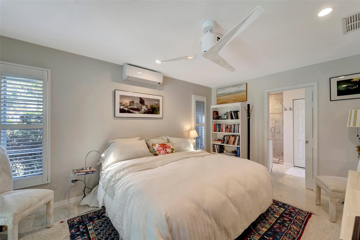
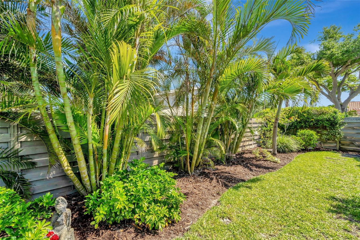
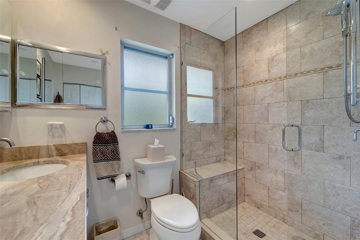
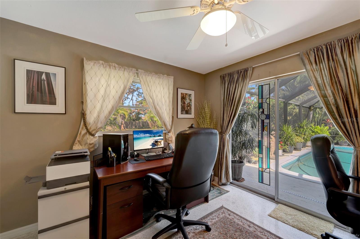
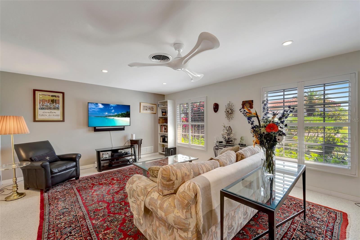
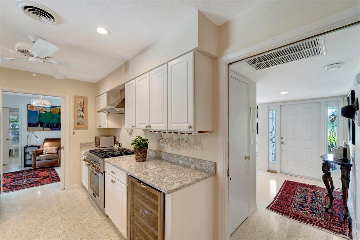
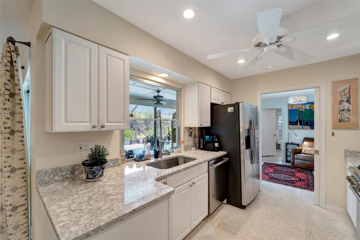
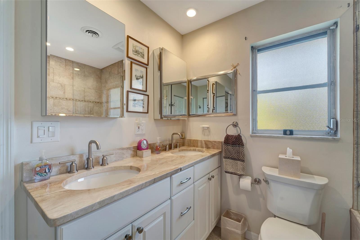
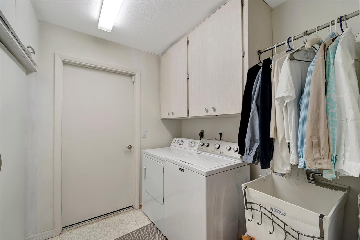
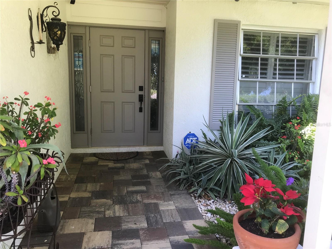
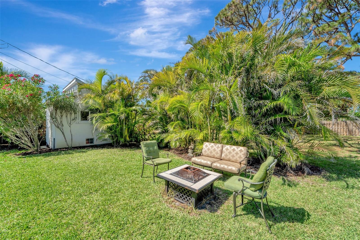
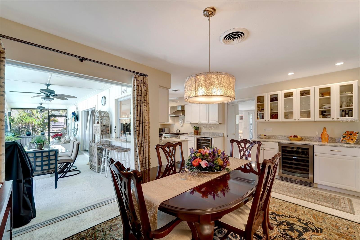
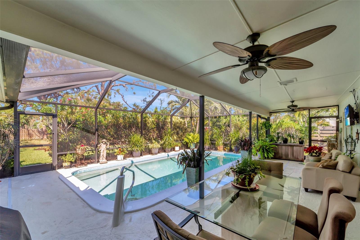
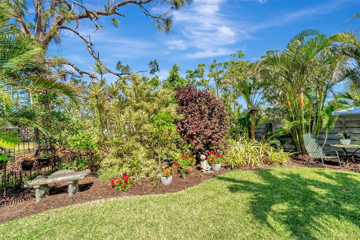
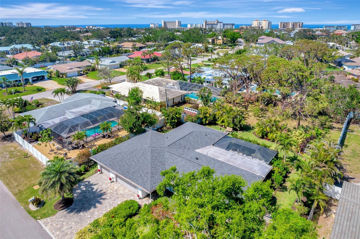
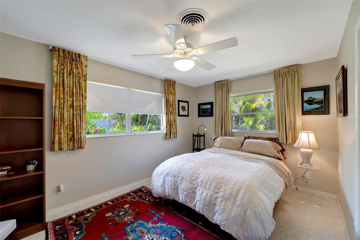

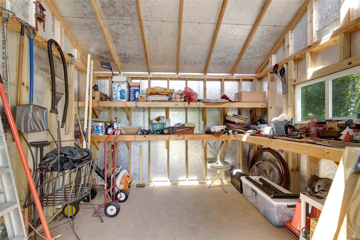
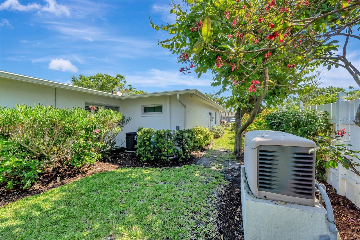
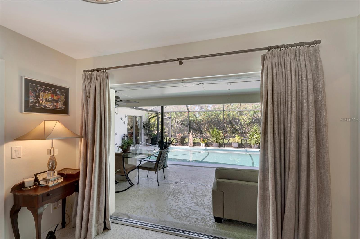
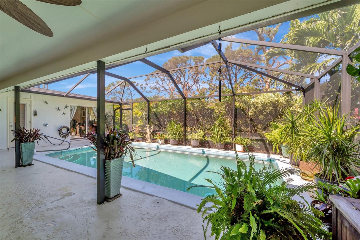
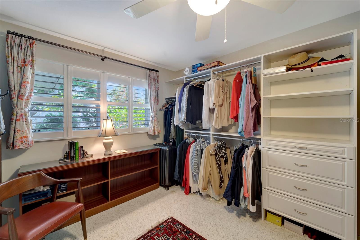
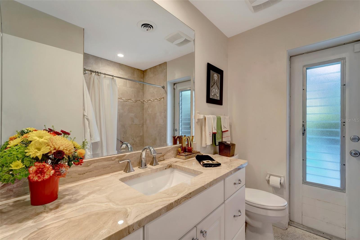
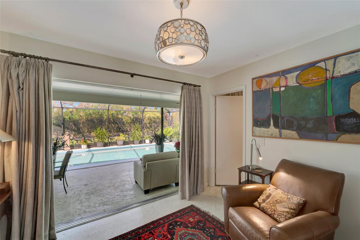
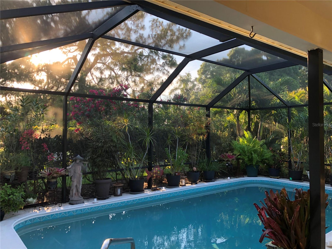
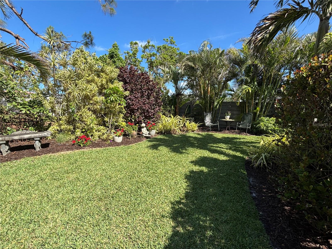
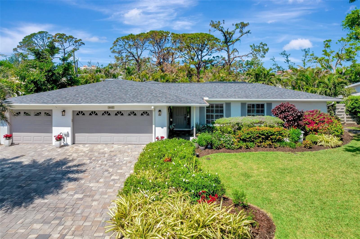
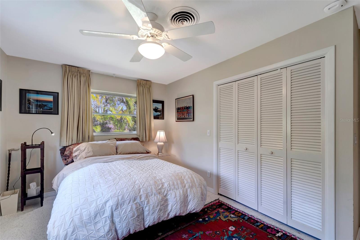
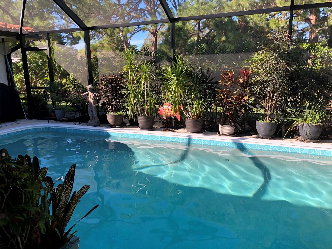
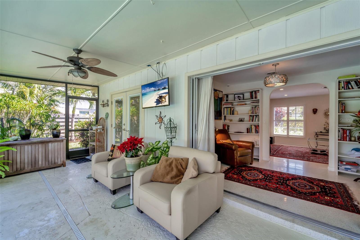
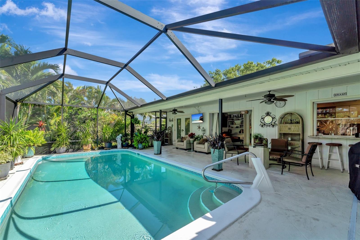
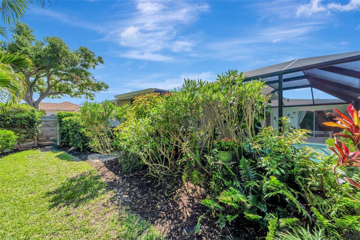
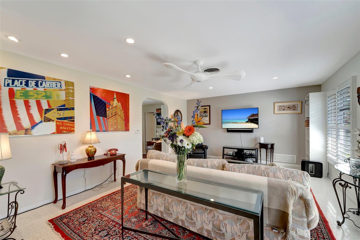
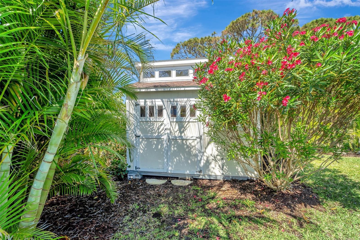
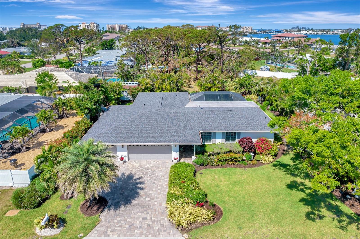
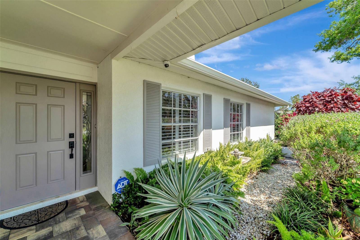

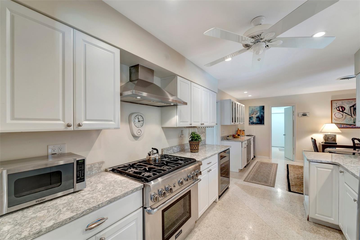
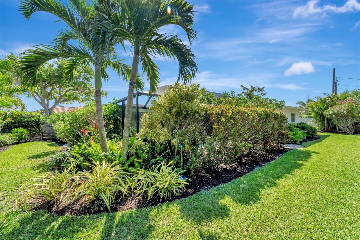
Active
405 PARK BLVD N
$995,000
Features:
Property Details
Remarks
OVER $100,000 PRICE REDUCTION Live on beautiful Venice Island. This Pool Home has a rare 3-Car Garage! This 4-bed, 2-bath home is a blended design of Florida style with lush outdoor paradise. From the moment you arrive, the curb appeal is captivating, featuring meticulously manicured landscaping, a paver driveway, charming louvered window shutters, and elegant lighting. Vibrant plant beds filled with flowers and greenery enhance the garden-like ambiance, inviting you home. When Outdoor space and living is important this home checks all the boxes. Inside, the spacious living room with an arched passageway, plantation shutters, is a sleek mid-century modern feeling, with recessed lighting that highlights the natural brightness of the room. The heart of the home is the renovated kitchen, showcasing white shaker-style cabinets, Cambria quartz countertops, and high-end stainless steel appliances, including a Thermador 6-burner gas stove with range hood, GE refrigerator, dishwasher, & Silhouette dual-temperature wine cooler. Other features such as Shelf Genie shelving in both the cabinets & converted pantry closet make organization effortless. The kitchen flows seamlessly to the dining room, where extra cabinetry, countertop space, and a second wine fridge create the perfect spot for a beverage bar. The home’s desirable split floor plan offers privacy and comfort. The main bedroom is a retreat, featuring hurricane rated French doors that lead directly to the pool The en-suite bathroom has dual sinks, marble countertops, mirrored medicine cabinets, a walk-in shower with a built-in bench. The three additional bedrooms, are bright and airy, with built-in closets and plenty of natural light. One bedroom is currently used as office with sliding glass doors to the Pool. One bedrooms has been professionally fitted for an incredible closet but easily removed if desired. The 2nd bath has marble countertops, a walk-in shower, a linen closet, and serves as the pool bath. There is also an outdoor shower for the pool with both hot and cold settings. You will be drawn outside to the ultimate Florida lifestyle. The expansive pool area is surrounded by tropical landscaping, creating a private oasis for relaxation and entertainment. The pool deck and lanai offer plenty of room for seating, dining and relaxing.. The space includes window pass thru from the kitchen, covered lanai, an outdoor shower, and an updated pool cage. Dense hedges and 20-foot Areca trees provide natural privacy, making this backyard a true retreat. For garden enthusiasts, the backyard is a dream, featuring beautiful plant beds with native flowering plants, grasses, and trees. Discover the hidden sitting areas amongst the foliage for a true tranquil relaxation get away. Additional highlights of this home include a 12x10 Tuff Shed with windows and shelving, a recently added interior bonus room (in addition to the third garage bay), terrazzo flooring throughout, and with these recent updates: a NEW ROOF (Sept. 2024), 2022 HVAC, 2022 Kohler 20 kW generator with a 500-gallon LP tank, a 2021 well and pump, NEW pool pump and filter (2024), and updated PVC plumbing for both water and sewer lines. Located less than 1 mile from Venice Beach and Historic Downtown Venice, this home is in close proximity to shops, restaurants, theaters, parks, golf courses, the Legacy Trail, and more, offering the ideal Florida lifestyle. Don’t miss the opportunity to make this your dream home!
Financial Considerations
Price:
$995,000
HOA Fee:
N/A
Tax Amount:
$9617
Price per SqFt:
$541.64
Tax Legal Description:
LOT 12 LESS E 15 FT THEREOF FOR R/W & LESS TRACT IN OR 886-243 TO KANETSKY BLK 7 GULF VIEW SEC OF VENICE
Exterior Features
Lot Size:
13295
Lot Features:
FloodZone
Waterfront:
No
Parking Spaces:
N/A
Parking:
N/A
Roof:
Shingle
Pool:
Yes
Pool Features:
Deck, In Ground
Interior Features
Bedrooms:
4
Bathrooms:
2
Heating:
Electric
Cooling:
Central Air, Ductless
Appliances:
Cooktop, Dryer, Microwave, Range Hood, Refrigerator, Washer
Furnished:
No
Floor:
Terrazzo
Levels:
One
Additional Features
Property Sub Type:
Single Family Residence
Style:
N/A
Year Built:
1967
Construction Type:
Block, Stucco
Garage Spaces:
Yes
Covered Spaces:
N/A
Direction Faces:
East
Pets Allowed:
No
Special Condition:
None
Additional Features:
Garden, Outdoor Shower, Sliding Doors, Storage
Additional Features 2:
Please refer to Venice rules on leasing restrictions
Map
- Address405 PARK BLVD N
Featured Properties