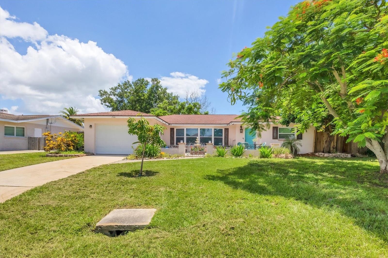
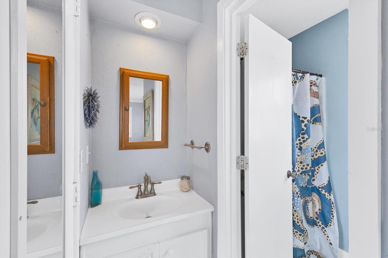
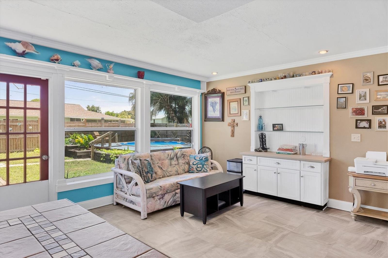
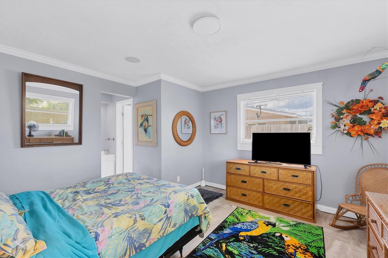
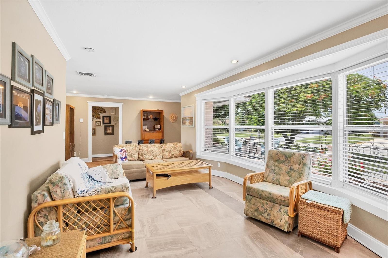
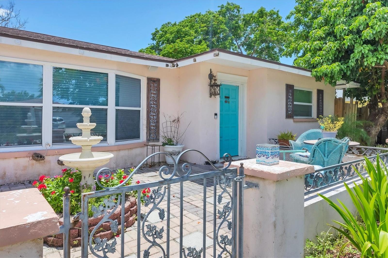
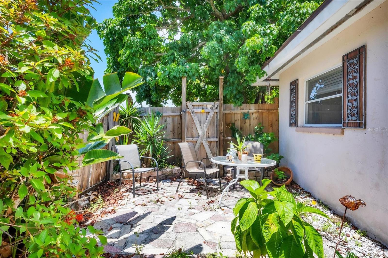
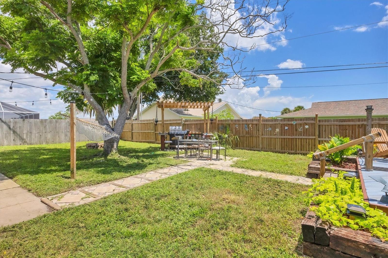
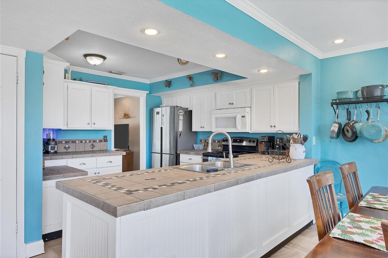
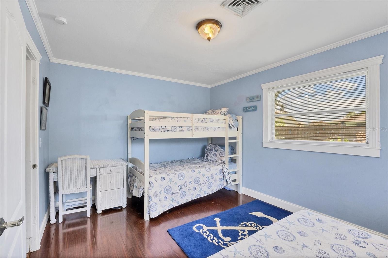
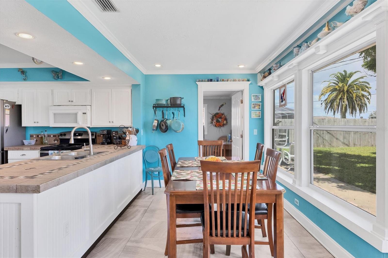
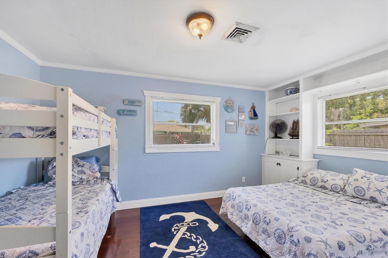
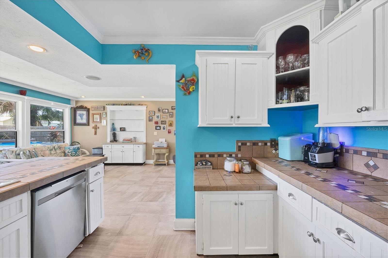
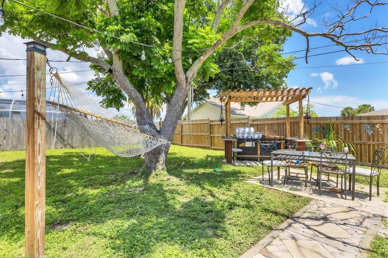
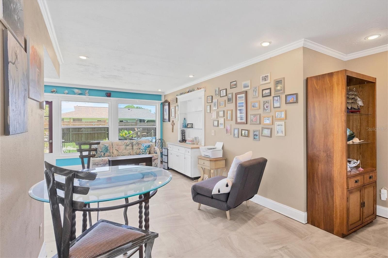
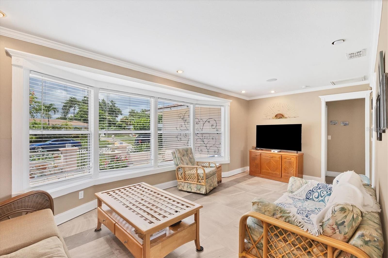
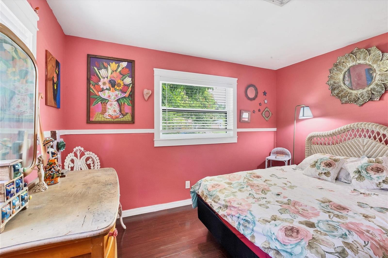
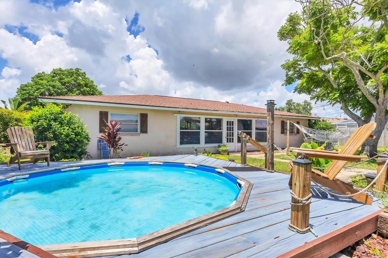
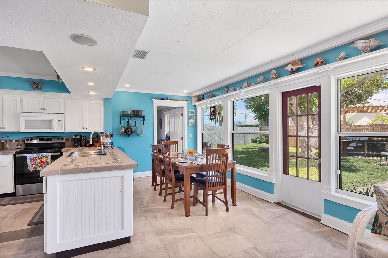
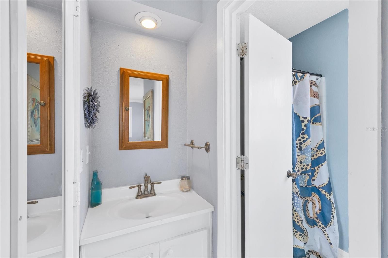
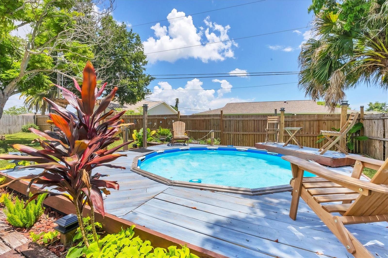
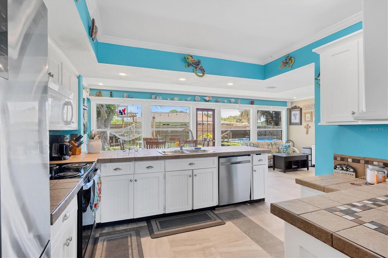
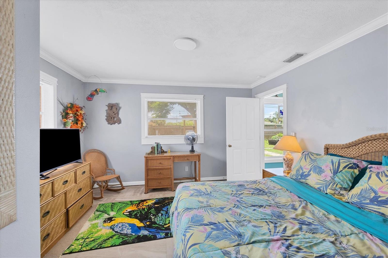
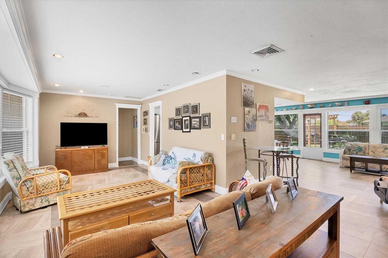
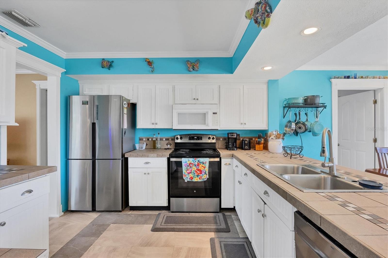
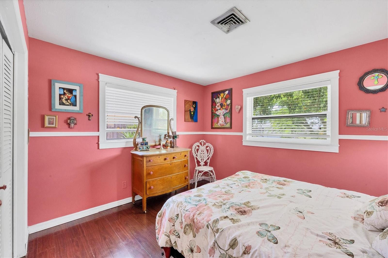
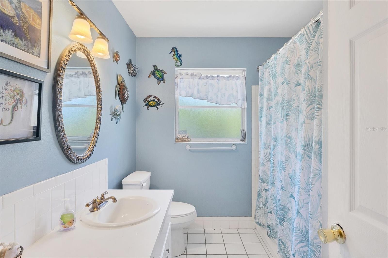
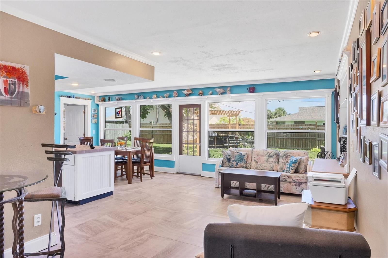
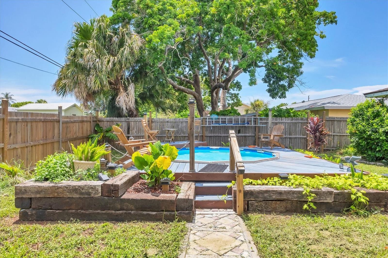
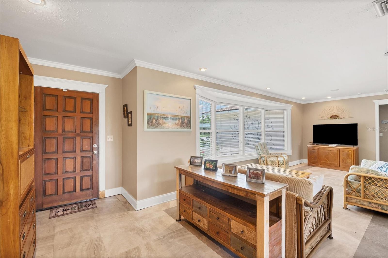
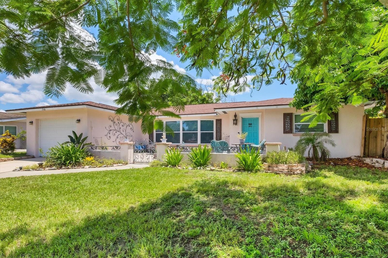
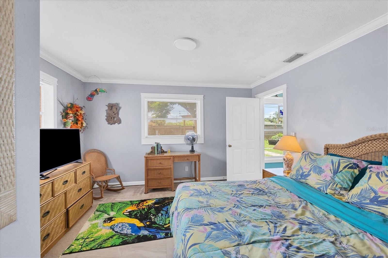
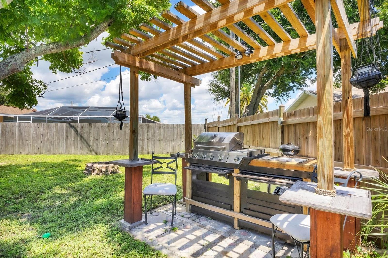
Active
260 HAMMOCK TER
$399,000
Features:
Property Details
Remarks
THIS PROPERTY QUALIFIES FOR A 1% LENDER INCENTIVE IF USING PREFERRED LENDER? Discover your dream home in the heart of Venice, FL! Step into this coastal bright and airy 3-bedroom, 2-bath split plan home. As you enter the front door, you’ll walk into the formal living area that overlooks the inviting enclosed courtyard. The family room, located off the kitchen in the back, features built-in shelves and numerous windows that overlooks the large yard with a semi-inground pool and custom decking. The yard also boasts a semi-inground pool w/decking around it, a pergola, perfect for grilling and relaxing. You will love to cook and entertain in the open kitchen with an island and tile counters. Situated in the popular Venice Gardens area, this home provides access to a community park and is close to Venice Beach, Sharky's Pier, Dog Beach, downtown Venice shopping, and restaurants. Nearby schools include Venice Montessori Preschool, College Matchmaker, and Total Swim Instruction. Shopping options like Jacaranda Plaza and Venice Market Place are just a short drive away. Enjoy nearby parks such as Skip Stasko Park, Venice Gardens Park, and the Venetian Waterway Island Circus Bridge Trailhead. This home offers the perfect blend of comfort, convenience, and coastal living! Whole house has been replumbed. New A/C replaced 2024.
Financial Considerations
Price:
$399,000
HOA Fee:
N/A
Tax Amount:
$2787.2
Price per SqFt:
$242.55
Tax Legal Description:
LOT 575 VENICE GARDENS UNIT 10
Exterior Features
Lot Size:
9578
Lot Features:
Cul-De-Sac
Waterfront:
No
Parking Spaces:
N/A
Parking:
N/A
Roof:
Shingle
Pool:
No
Pool Features:
N/A
Interior Features
Bedrooms:
3
Bathrooms:
2
Heating:
Central
Cooling:
Central Air
Appliances:
Dishwasher, Dryer, Range, Washer
Furnished:
Yes
Floor:
Ceramic Tile, Laminate
Levels:
One
Additional Features
Property Sub Type:
Single Family Residence
Style:
N/A
Year Built:
1969
Construction Type:
Block, Stucco
Garage Spaces:
Yes
Covered Spaces:
N/A
Direction Faces:
Northwest
Pets Allowed:
No
Special Condition:
None
Additional Features:
Courtyard, French Doors
Additional Features 2:
County Minimums
Map
- Address260 HAMMOCK TER
Featured Properties