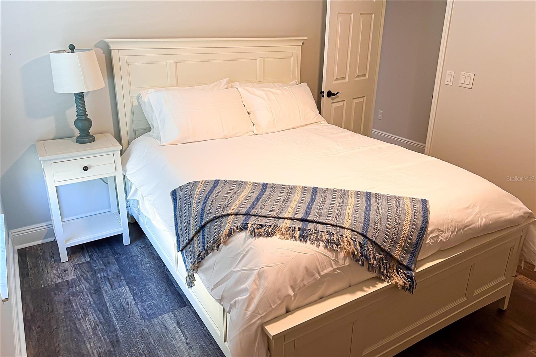
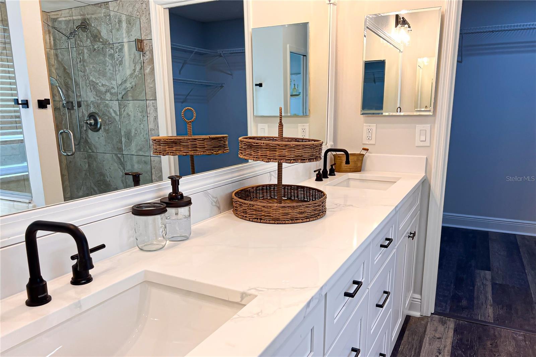
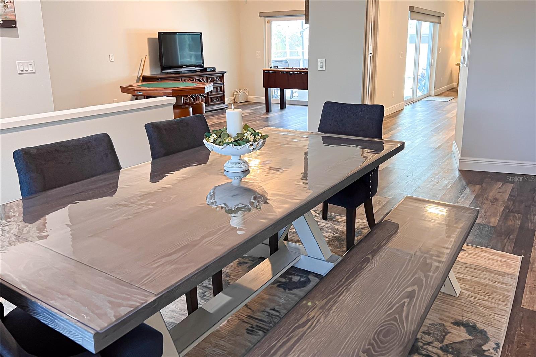
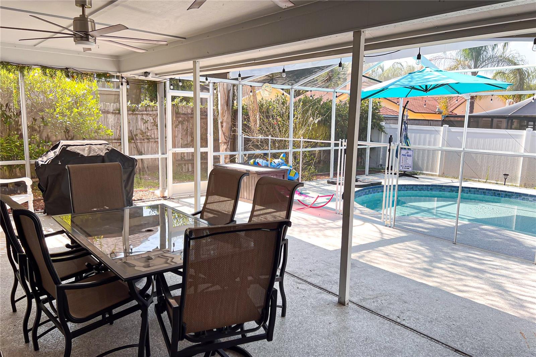
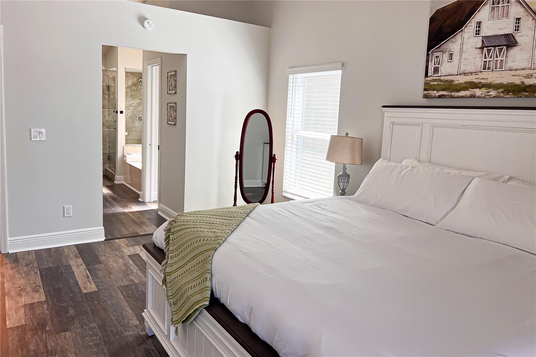
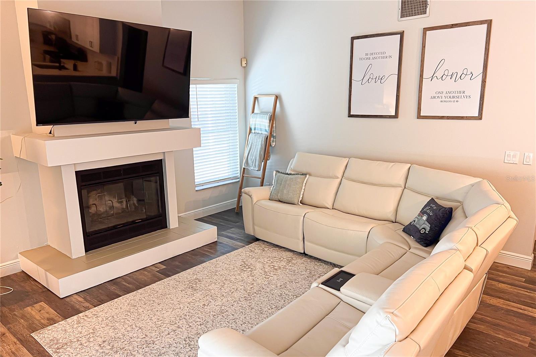
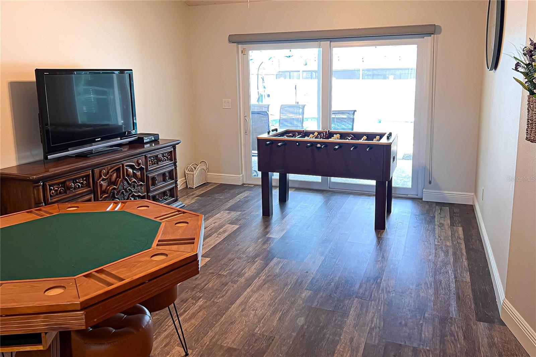
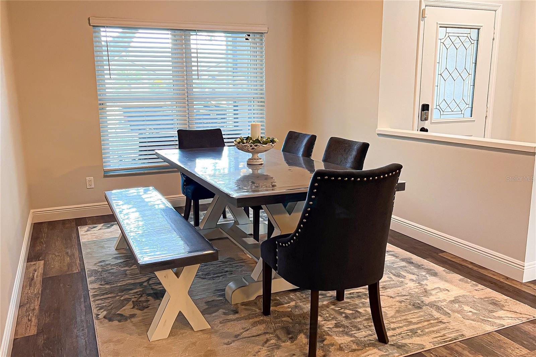
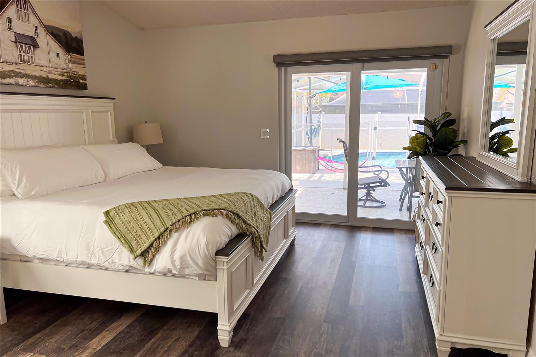

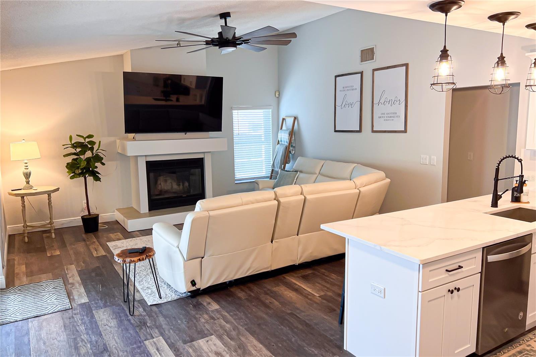
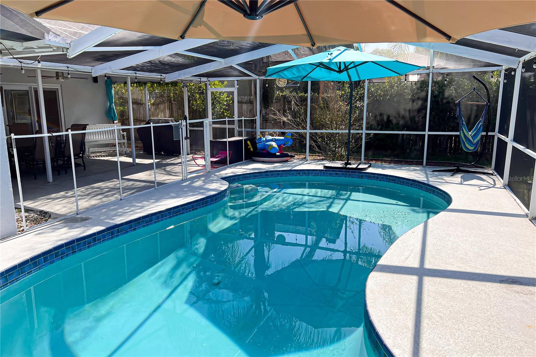
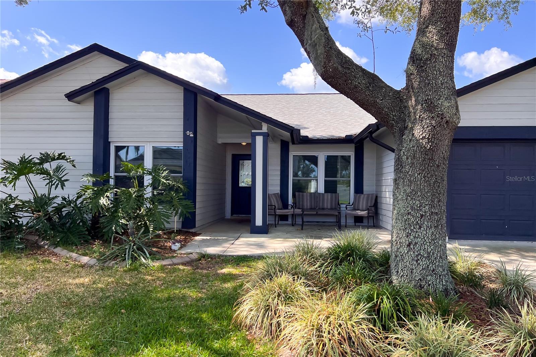
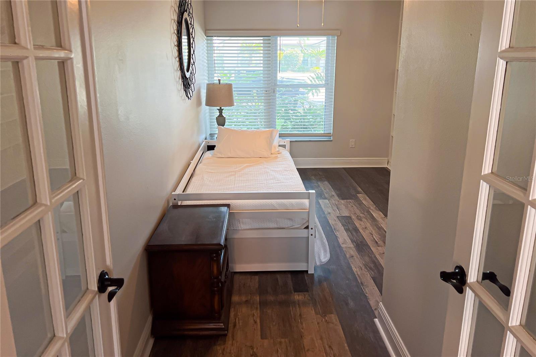
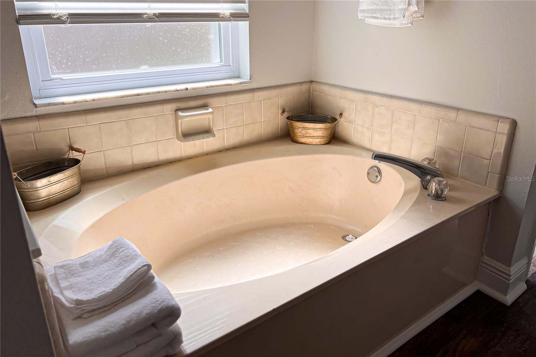
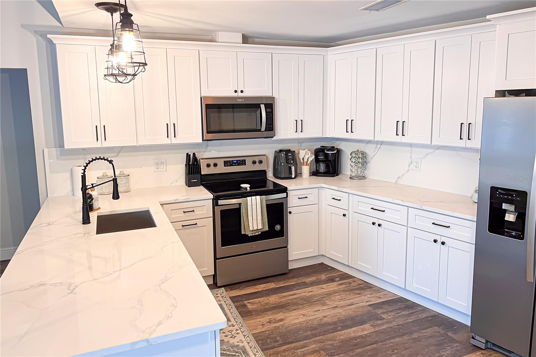
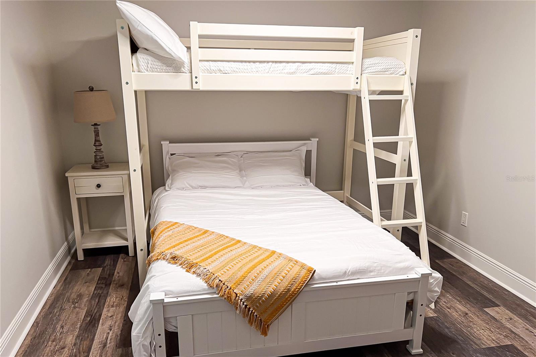
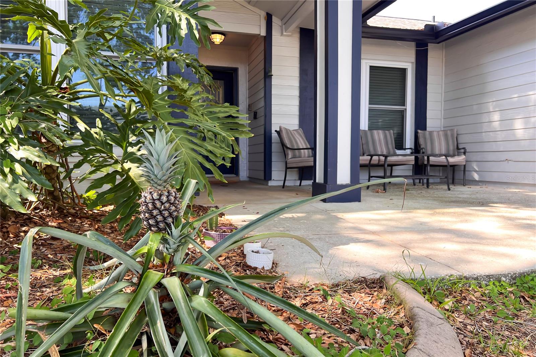
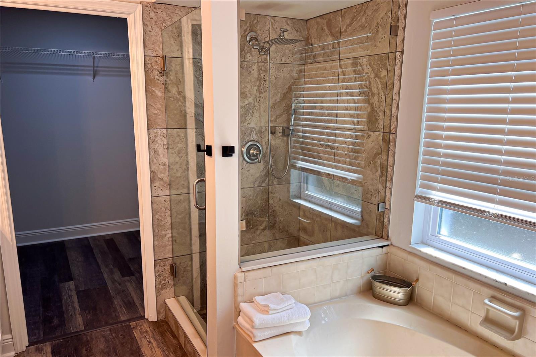
Active
2554 BRIMHOLLOW DR
$499,900
Features:
Property Details
Remarks
NEW KITCHEN 2024. NEW FRIDGE 2024. ROOF 2021. Windows and Sliders 2020. NEW QUARTZ COUNTERTOPS IN KITCHEN. OPTIONAL HOA. NO CDD. NEW SOLAR ENPHASE MICRO-INVERTERS AND CONTROLLER INSTALLED (2024). PAID OFF SOLAR INCLUDED. SCREEN ENCLOSED POOL WITH "CHILD SAFTEY" GATE AROUND IT. NEW LIVING ROOM CEILING FAN. NEW INTERIOR DOORS AND HARWARE (2024). NEW QUARTZ COUNTERTOPS IN MASTER BATH. NEW INTERIOR PAINT 2024. Clean 4pt and Wind Mitigation Reports. In the neighborhood of Buckhorn, surrounded by mature oak trees and Buckhorn Springs Golf and Country Club. 2,304 square foot, 4 bedroom 2.5 bath POOL home, FULLY FENCED in backyard. Inside you will find new LVP flooring throughout the entire house. The expansive Primary Suite is complete with walk-in master closet, dual vanities, garden tub and stand-up shower. Direct access to the pool from the master suite. Opposite side of the home than 2 of the secondary bedrooms. Two generous bedrooms with their own large closets, share a bathroom that has an outdoor entrance from the pool. The fourth bedroom is perfect for a home office, nursery or even extra guest room.
Financial Considerations
Price:
$499,900
HOA Fee:
30
Tax Amount:
$5701.29
Price per SqFt:
$216.97
Tax Legal Description:
BUCKHORN UNIT 2 LOT 3 BLOCK 5
Exterior Features
Lot Size:
8250
Lot Features:
Near Golf Course
Waterfront:
No
Parking Spaces:
N/A
Parking:
Garage Door Opener, On Street
Roof:
Shingle
Pool:
Yes
Pool Features:
Child Safety Fence, In Ground, Screen Enclosure
Interior Features
Bedrooms:
4
Bathrooms:
3
Heating:
Electric, Solar
Cooling:
Central Air
Appliances:
Cooktop, Dishwasher, Disposal, Dryer, Freezer, Ice Maker, Microwave, Range, Refrigerator, Washer
Furnished:
Yes
Floor:
Luxury Vinyl
Levels:
One
Additional Features
Property Sub Type:
Single Family Residence
Style:
N/A
Year Built:
1987
Construction Type:
Block
Garage Spaces:
Yes
Covered Spaces:
N/A
Direction Faces:
North
Pets Allowed:
Yes
Special Condition:
None
Additional Features:
Sliding Doors
Additional Features 2:
N/A
Map
- Address2554 BRIMHOLLOW DR
Featured Properties