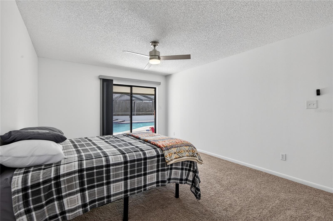
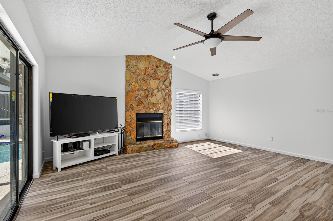
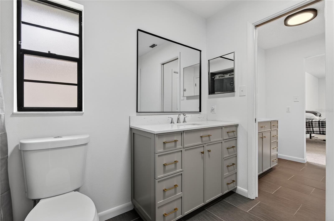
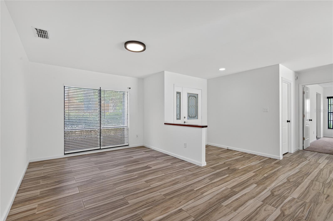
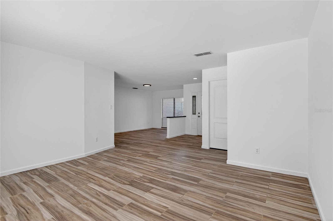
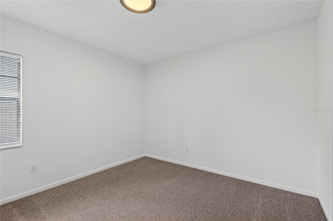
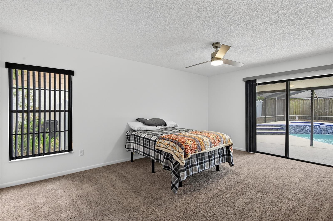
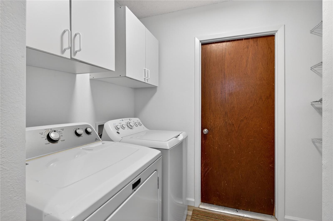
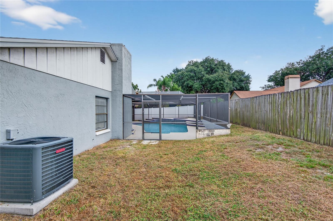
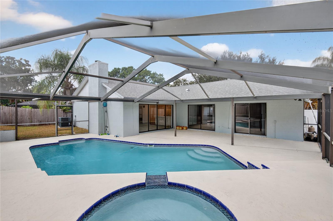
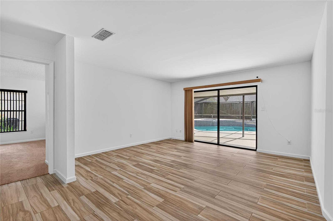
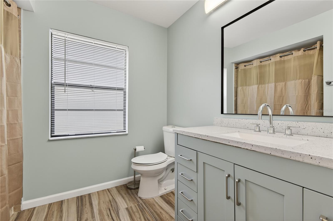
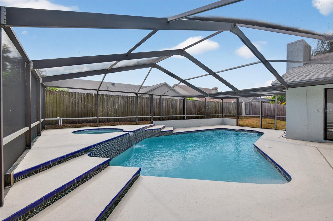
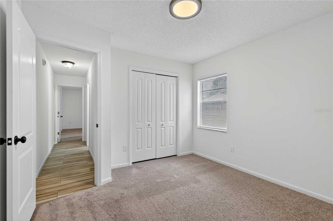
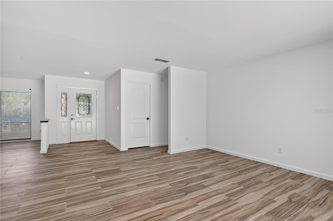
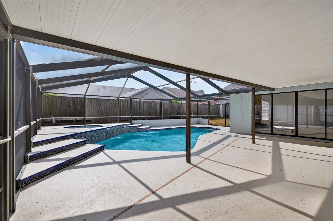
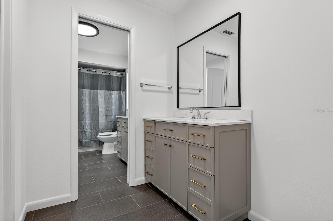
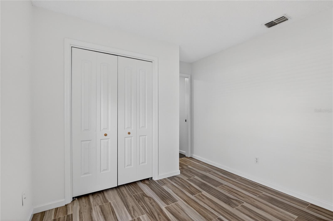
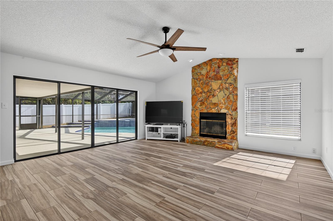
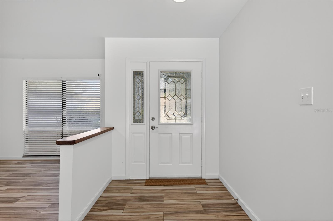
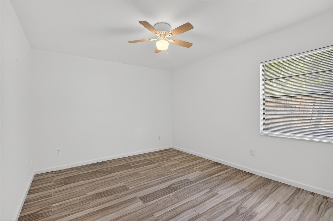
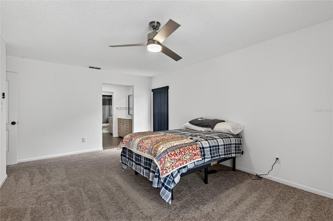
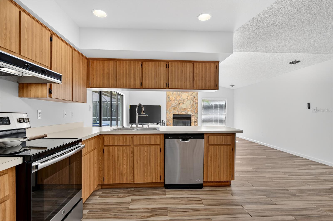
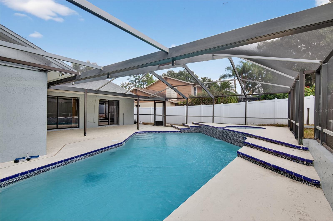
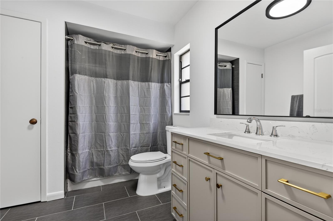
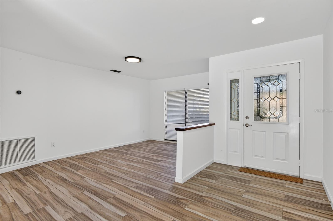
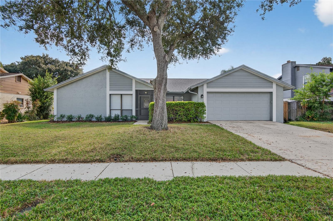
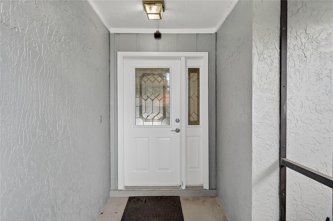
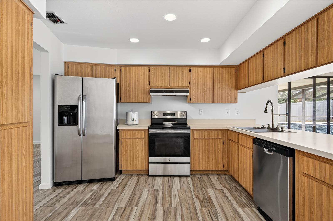
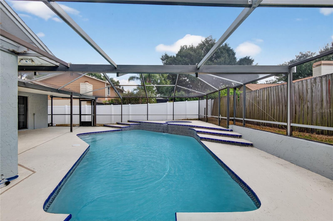
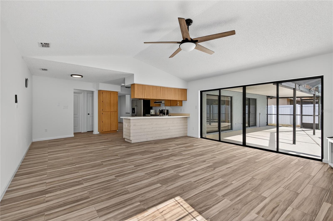
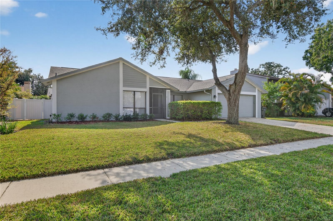
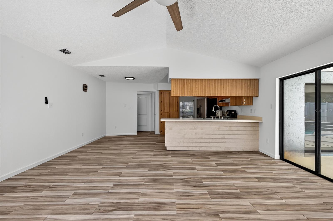
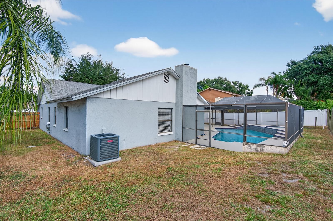
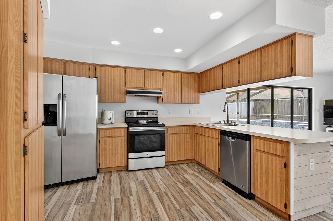
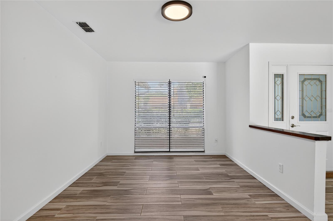
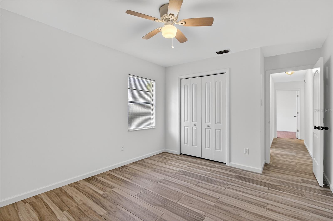
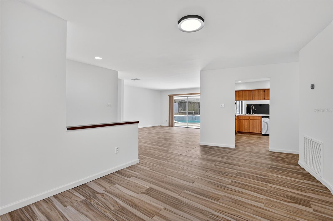
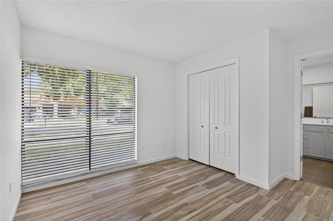
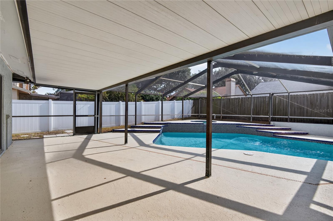
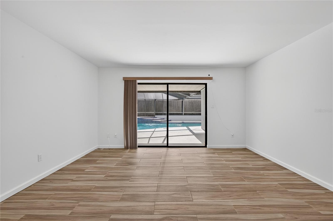
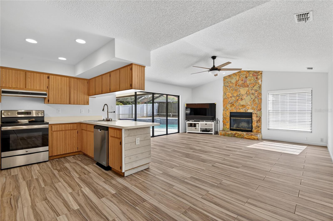
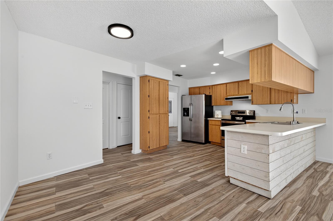
Active
4028 BELL GRANDE DR
$449,900
Features:
Property Details
Remarks
Everything is Upgraded and Ready for a New Owner. (NEW A/C, NEW WATER HEATER, NEW ROOF, NEW POOL PUMP, NEW POOL MARCITE, NEW BATHROOMS)...... This is the Rutenburg Floor Plan that Everyone Loves. Formal Living Room, Formal Dining Room, Large Kitchen w/Breakfast Nook, Eat-In space In the Kitchen, As Well. Huge (25' x 20') Family Room . Interior Laundry Room. Split Bedroom Plan. & a Caged Pool. Walking up you'll notice the New Roof, Fresh Painted Exterior and Beautiful Manicured yard. Enter thru the New Custom Front Door with side Lites, directly ahead is the Formal Living Room that has access to the Caged Pool thru then Double Sliders, NEW WOOD GRAIN, CERAMIC TILE Flooring thru out the whole Home. Freshly Painted interior including ceilings. This Livingrm adjoins a Formal Dining Room, large enough for 10 seater Dining. The Kitchen is Grand as well, with Dinette Area Eat-In-Kitcxhen Area to boot, a Braekfastnook w/ Bar Seating that adjoins the Huge 20' x 25' Family Room. Newer Stailess Steel Dishwasher, Range and Side by Side Refrigerator with Water/Ice on the Door. Family Room has Catherdreal Ceilings, A Wood Burning Fireplace to Set off a Romantic Evening. This Room also has 2 sets of Double Sliders(4 Total) out to the Caged Pool. The Primary Bedroom is Large as well with a walk-in closet and Double sliders out to the Caged Pool. Primary Bath starts with a seperate Vanity Area. A second Vanity is in the Actual Bathroom with Tub & Shower. All Recently Remodeled. Off the Primary Bedrm is adjoining Room that could be an Office/Baby-Room/Guest Room or 4th Bedroom This is the Home/Floor Plan that can accommodate a Large Family and Gives the seperation that everyone loves. Interior Laundry Room with Washer & Dryer included. To the Pool Area has a 14 x 30' Covered Portion that Extends to a Caged Pool. Y'llou Notice the Freshly Painted Cool Deck, Pool and was recently Re-Marcited and the Screens have all be Replaced. It even has a Spa with a Waterfall to the Pool. THE CURRENT FAMILY HAS BEEN RAISED AND GROWN. (EMPTY NEST) All have moved on. This hame has been Updated and Ready for the Next Family to Enjoy. Vacant. Owner sez SELL IT!!! Fresh, Clean, Ready. ....IT'S READY FOR A NEW OWNER. Get $10,000 ASSISTANCE thru The State of Florida Bond Money Program...FREE !!!!! NEW, New New will give you Years of Enjoyment with out any Hassells. ANY REASONABLE REQUEST WILL BE CONSIDERED ! Owner has Contractor Experience and has made sure it's ready. YOU'VE GO TO TO SEE THIS ONE!!!!! CALL RON DIRECTLY. VACANT...... iT WON'T DISSAPPOINT. Seller has a Good understanding of Buyer's Needs. IT'S READY. DON'T MISS THIS ONE !
Financial Considerations
Price:
$449,900
HOA Fee:
N/A
Tax Amount:
$2940.44
Price per SqFt:
$202.57
Tax Legal Description:
BLOOMINGDALE SECTION M UNIT NO 1 LOT 6 BLOCK 8
Exterior Features
Lot Size:
8470
Lot Features:
N/A
Waterfront:
No
Parking Spaces:
N/A
Parking:
N/A
Roof:
Shingle
Pool:
Yes
Pool Features:
Gunite, In Ground, Pool Sweep
Interior Features
Bedrooms:
4
Bathrooms:
2
Heating:
Central, Electric, Heat Pump
Cooling:
Central Air
Appliances:
Dishwasher, Disposal, Dryer, Electric Water Heater, Exhaust Fan, Microwave, Range, Range Hood, Refrigerator, Washer
Furnished:
Yes
Floor:
Hardwood, Laminate, Recycled/Composite Flooring
Levels:
One
Additional Features
Property Sub Type:
Single Family Residence
Style:
N/A
Year Built:
1986
Construction Type:
Block, Stucco
Garage Spaces:
Yes
Covered Spaces:
N/A
Direction Faces:
North
Pets Allowed:
No
Special Condition:
None
Additional Features:
French Doors, Lighting, Private Yard, Sidewalk, Sliding Doors
Additional Features 2:
N/A
Map
- Address4028 BELL GRANDE DR
Featured Properties