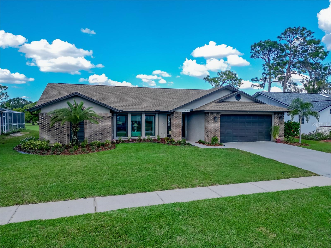
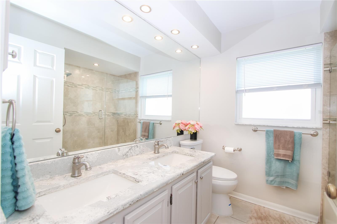
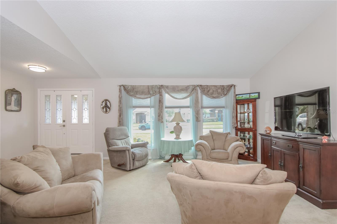
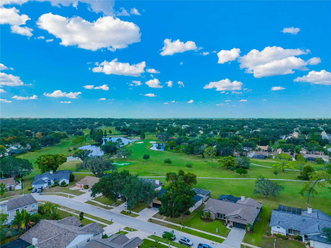
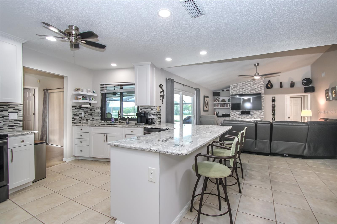
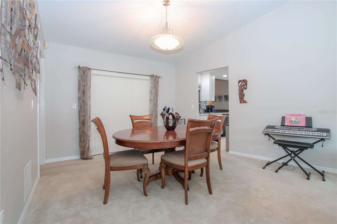
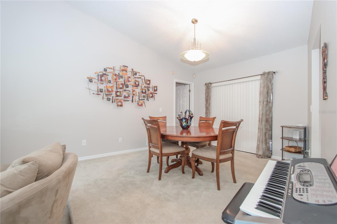
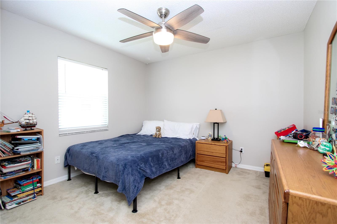
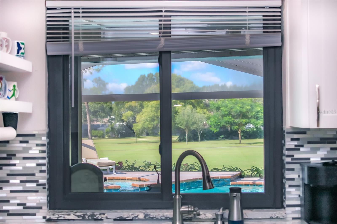
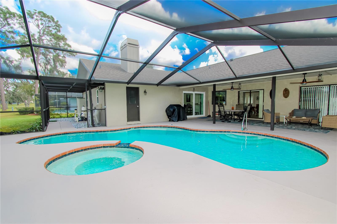
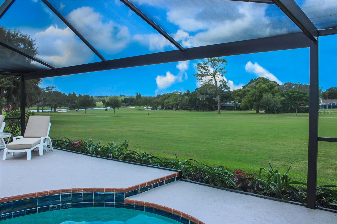
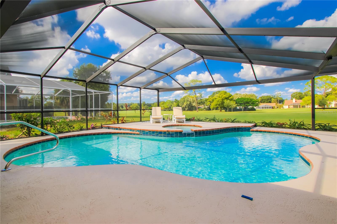
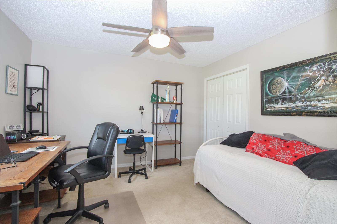
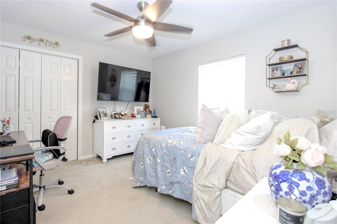
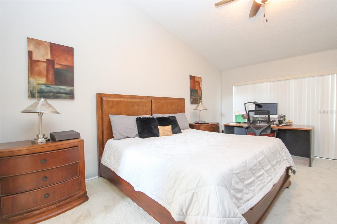
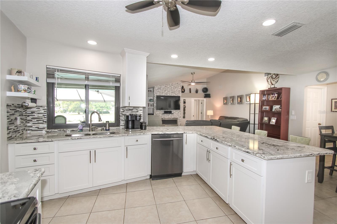
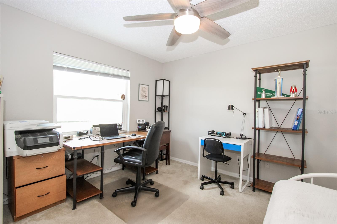
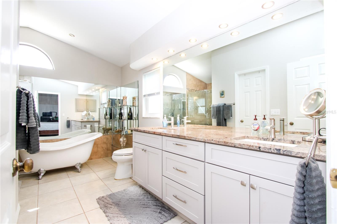
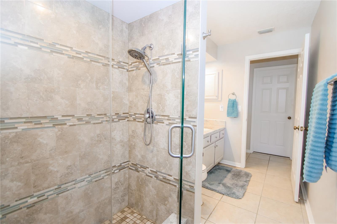
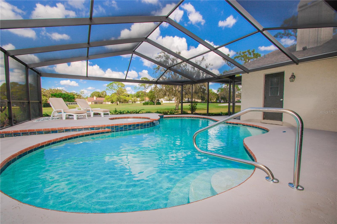
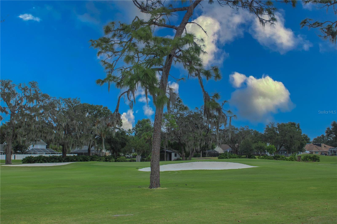
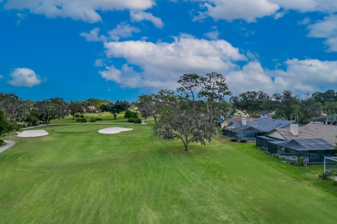
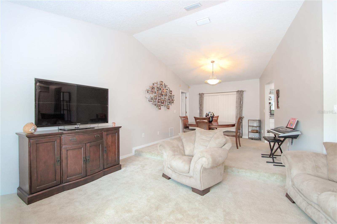
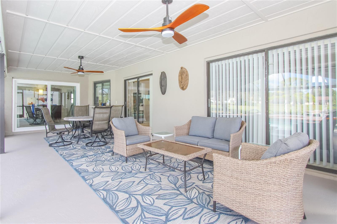
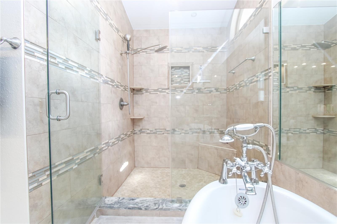
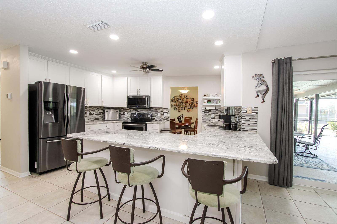
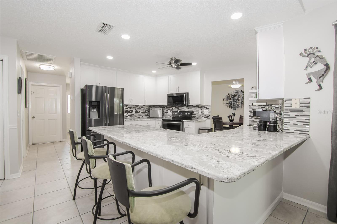
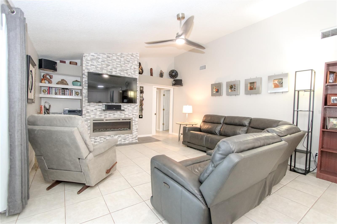
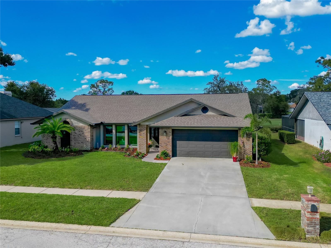
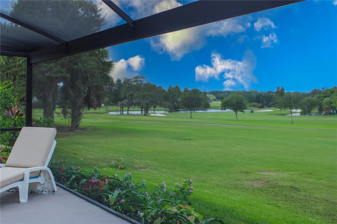
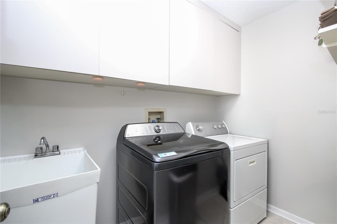
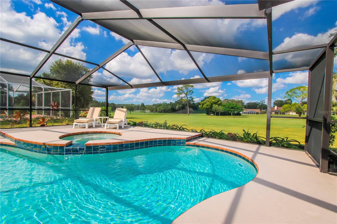
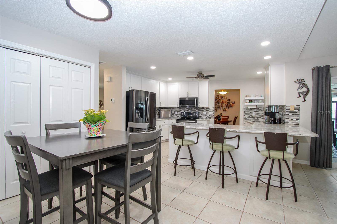
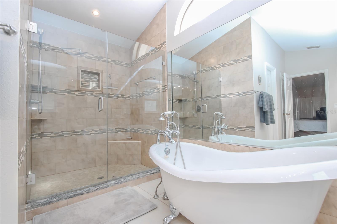
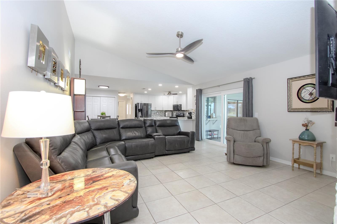
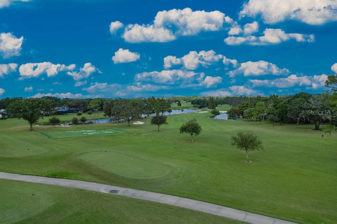
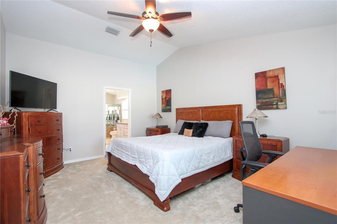
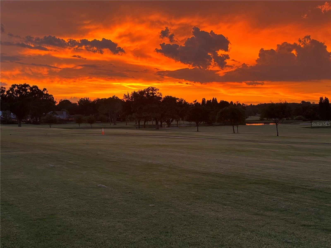
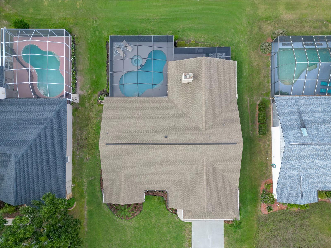
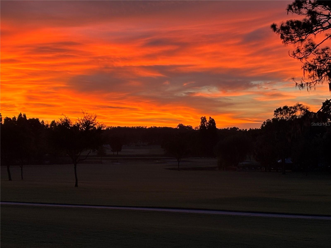
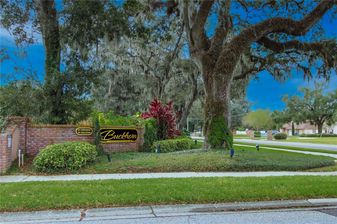
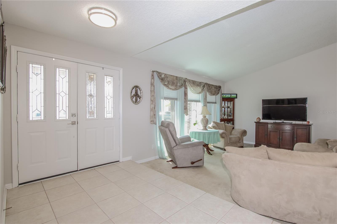
Active
2614 CRESTFIELD DR
$563,775
Features:
Property Details
Remarks
Discover this beautifully updated 4 bed/3 bath pool home with a three-way split plan, perched on the par-3 12th hole of Buckhorn Golf & Country Club. Step inside to soaring vaulted ceilings above a sunlit living room and adjacent dining area. The kitchen dazzles with new 42" white cabinets, pull-out drawers, black stainless appliances, upgraded granite, a pass-through to the lanai, and a breakfast bar for five beside a cozy nook and pantry. At the heart of the home, the vaulted family room features an electric fireplace wrapped in floor-to-ceiling designer marble brick and a built-in media cabinet. A sliding glass door opens to your private oasis: a fully screened lanai with breathtaking “picture window” golf views, resurfaced Pebble Tec pool, and freshly painted deck. The spacious primary suite flows into a spa-style bath with clawfoot tub, glass shower, dual sinks, granite vanity, and walk-in closet. Three additional bedrooms offer flexible sleeping or home office options, all with ceiling fans and closets. Two updated baths include glass shower doors, one with pool access. Roof replaced 2022; front crank double-pane windows 2022. Remaining windows and main slider upgraded 2023–2024. Interior/exterior painted 2023; pool pump replaced 2023; kitchen cabinets upgraded 2024. Professionally landscaped. Quiet Brandon location in A-rated school zone. Low HOA. Close to shops, dining, and major roads.. A very rare find. Call Barb for an appointment.
Financial Considerations
Price:
$563,775
HOA Fee:
35
Tax Amount:
$7600.13
Price per SqFt:
$238.38
Tax Legal Description:
BUCKHORN SECOND ADDITION UNIT 1 LOT 9 BLOCK 1
Exterior Features
Lot Size:
9600
Lot Features:
N/A
Waterfront:
No
Parking Spaces:
N/A
Parking:
N/A
Roof:
Shingle
Pool:
Yes
Pool Features:
Gunite, In Ground, Screen Enclosure
Interior Features
Bedrooms:
4
Bathrooms:
3
Heating:
Central, Electric
Cooling:
Central Air
Appliances:
Cooktop, Dishwasher, Electric Water Heater, Microwave, Range, Refrigerator
Furnished:
No
Floor:
Carpet, Ceramic Tile
Levels:
One
Additional Features
Property Sub Type:
Single Family Residence
Style:
N/A
Year Built:
1989
Construction Type:
Block
Garage Spaces:
Yes
Covered Spaces:
N/A
Direction Faces:
East
Pets Allowed:
No
Special Condition:
None
Additional Features:
Private Mailbox, Sliding Doors
Additional Features 2:
N/A
Map
- Address2614 CRESTFIELD DR
Featured Properties