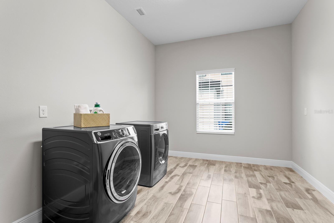
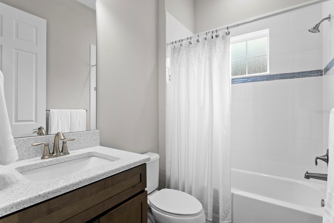
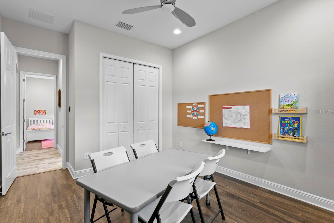
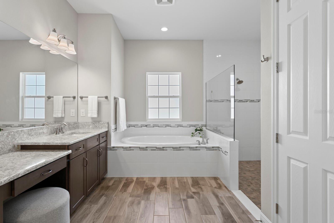
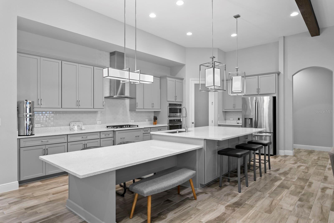
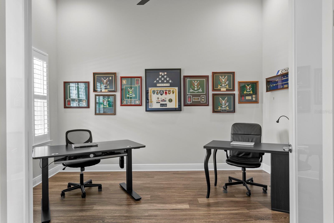
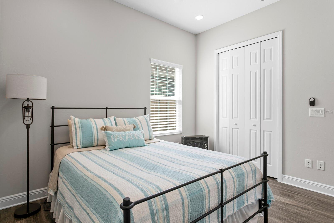
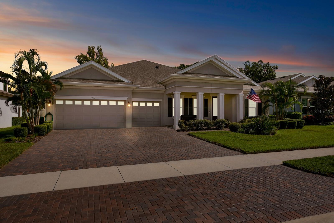
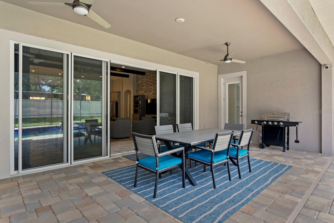
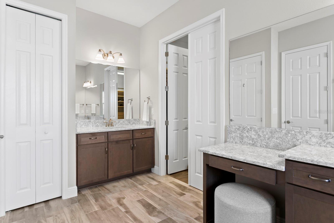
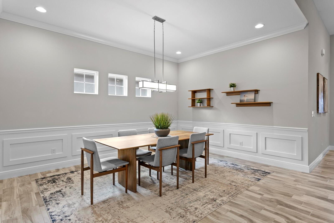
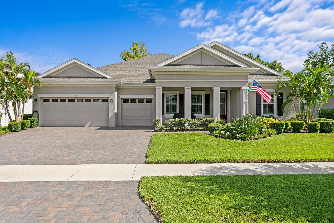
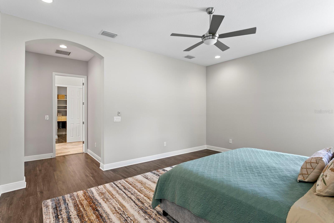
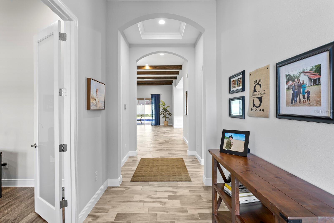
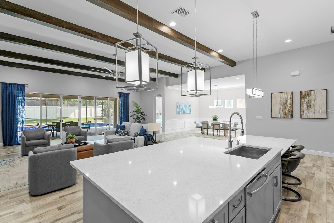
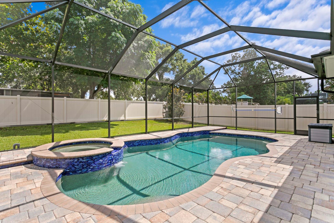
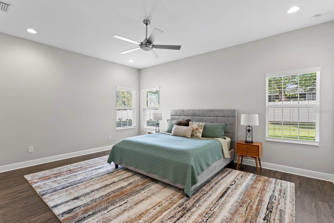
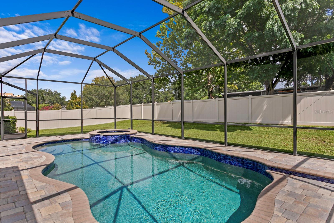
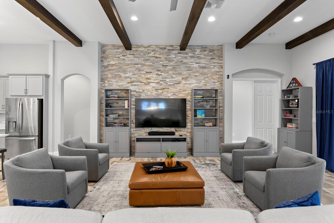
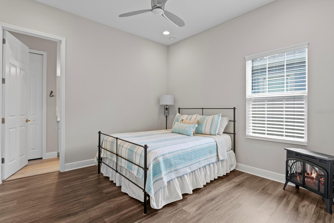
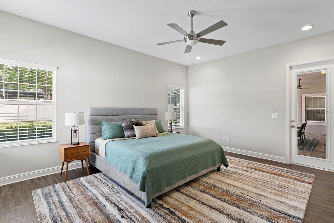
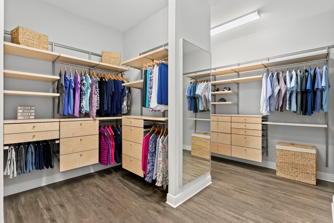
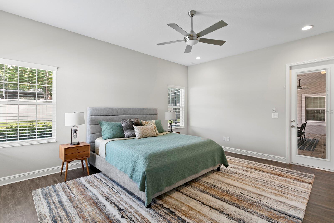
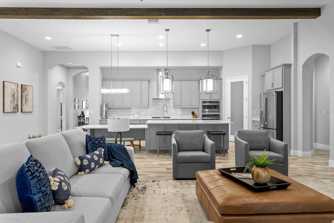
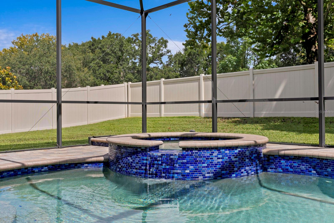
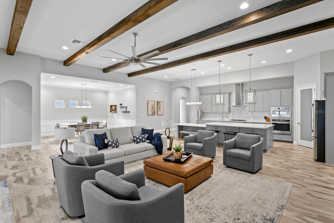
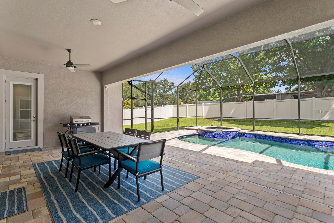
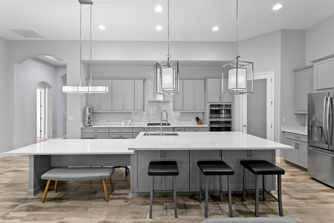
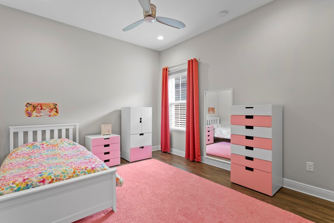

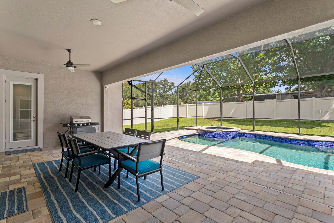
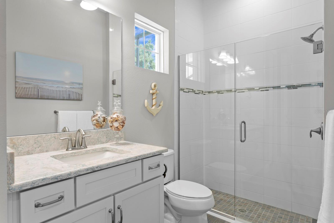
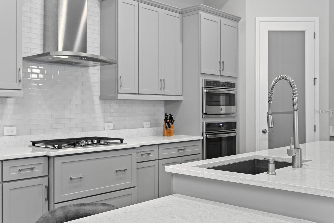
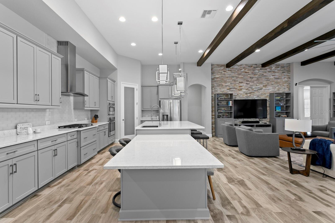
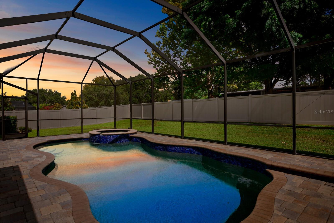
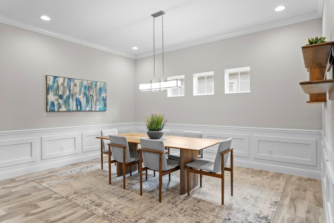
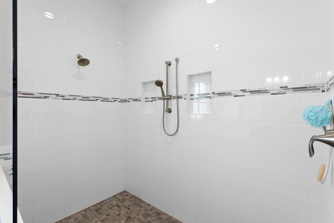
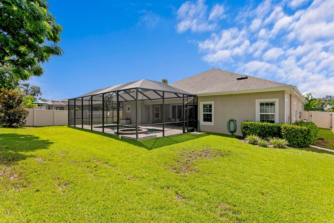
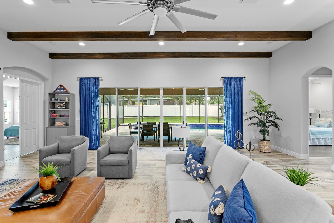
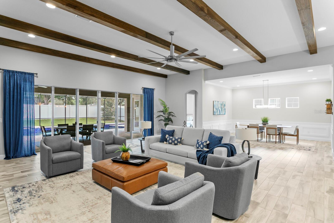
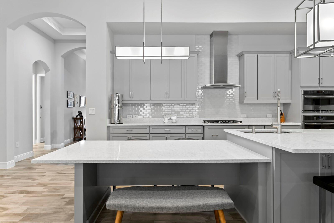
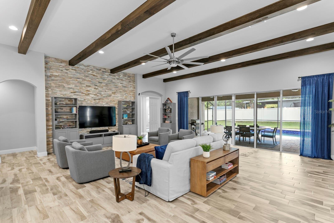
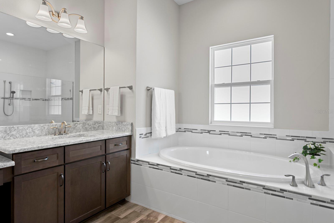
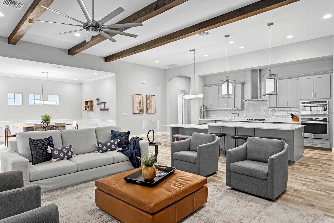
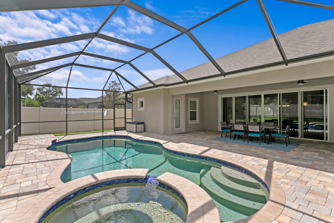
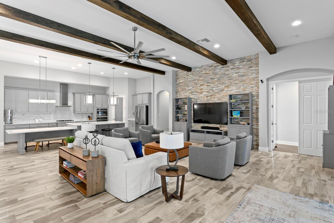
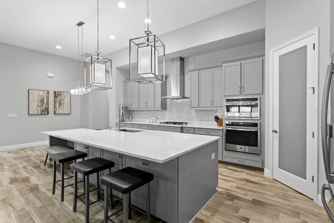
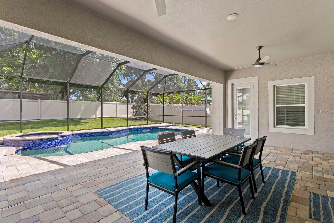
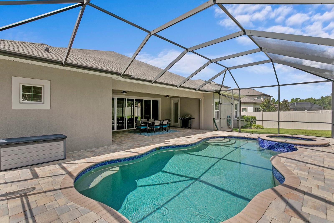
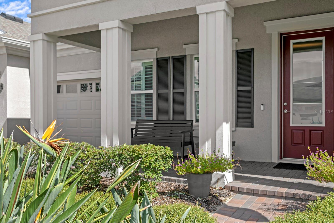
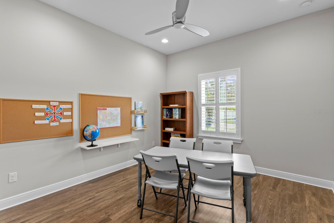
Active
1410 HAMLIN RIDGE AVE
$850,000
Features:
Property Details
Remarks
KEY WEST MODEL BY WEST BAY – Single-level pool home in Valrico’s gated Legacy Ridge, set on a CUL-DE-SAC. This turnkey property blends a thoughtful layout, quality finishes, and a resort-style backyard. High ceilings, 8-FOOT DOORS, TRAY CEILINGS, and archways lead into the open-concept great room with DECORATIVE CEILING BEAMS, a STACKED STONE ACCENT WALL, and WIDE SLIDERS opening to the lanai. Enjoy the HEATED, SALTWATER, PEBBLE TEC POOL AND SPA, with a FULL BATH accessible from the lanai—ideal for entertaining. The CHEF’S KITCHEN features QUARTZ COUNTERS, 42" MAPLE CABINETRY, 5-BURNER GAS RANGE with vent hood, STACKED CONVECTION/SPEED OVENS, LARGE ISLAND with seating, pendant lighting, and WALK-IN PANTRY. A connected dining room includes CROWN MOLDING, WAINSCOTING, clerestory windows, and a statement chandelier. The PRIMARY SUITE offers natural light on three sides, PATIO ACCESS, DUAL VANITIES, SOAKING TUB, OVERSIZED SHOWER, PRIVATE WATER CLOSET, and CUSTOM WALK-IN CLOSET. A JUNIOR SUITE with ENSUITE BATH and PATIO ACCESS is perfect for guests or multigenerational living. Two more bedrooms share a full bath, plus a FLEXIBLE BONUS ROOM/office. Upgrades include: ELFA CLOSETS in all bedrooms, EPOXY-FLOORED 3-CAR GARAGE with overhead storage, TANKLESS WATER HEATER, WHOLE-HOUSE WATER SOFTENER, AIR KNIGHT UV HVAC filtration, and SMART HOME FEATURES (Leviton Smart Switches, Ring Doorbell, Carrier Smart Thermostat, MyQ garage door). Building this home new with upgrades would cost significantly more. Owners invested well over $100,000 in structural and design enhancements—including PREMIUM LOT, POOL AND SPA, 4TH BEDROOM with POOL BATH, 18’ SLIDING GLASS DOORS, PAVER DRIVEWAY, and CUSTOM CEILING DETAILS. Legacy Ridge offers a CLOSE-KNIT COMMUNITY feel with convenient access to Lithia Crossing, Bloomingdale Square, SELMON EXPRESSWAY, I-75, and I-4. See VIRTUAL TOUR link for full walkthrough.
Financial Considerations
Price:
$850,000
HOA Fee:
440
Tax Amount:
$897.95
Price per SqFt:
$248.9
Tax Legal Description:
LEGACY RIDGE LOT 5 BLOCK A
Exterior Features
Lot Size:
11097
Lot Features:
N/A
Waterfront:
No
Parking Spaces:
N/A
Parking:
N/A
Roof:
Shingle
Pool:
Yes
Pool Features:
Child Safety Fence, Heated, In Ground, Salt Water
Interior Features
Bedrooms:
4
Bathrooms:
3
Heating:
Central
Cooling:
Central Air
Appliances:
Built-In Oven, Convection Oven, Cooktop, Dishwasher, Disposal, Dryer, Microwave, Refrigerator, Tankless Water Heater, Washer, Water Softener
Furnished:
No
Floor:
Luxury Vinyl, Tile
Levels:
One
Additional Features
Property Sub Type:
Single Family Residence
Style:
N/A
Year Built:
2019
Construction Type:
Stucco
Garage Spaces:
Yes
Covered Spaces:
N/A
Direction Faces:
South
Pets Allowed:
Yes
Special Condition:
None
Additional Features:
Sliding Doors
Additional Features 2:
Buyer to verify ALL rental rules, regulations and restrictions with all appropriate authorities.
Map
- Address1410 HAMLIN RIDGE AVE
Featured Properties