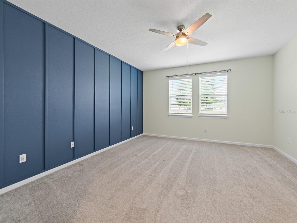
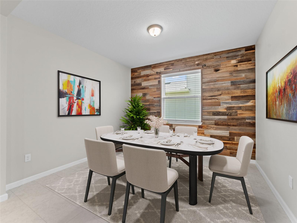
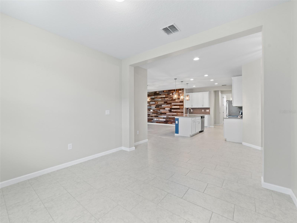
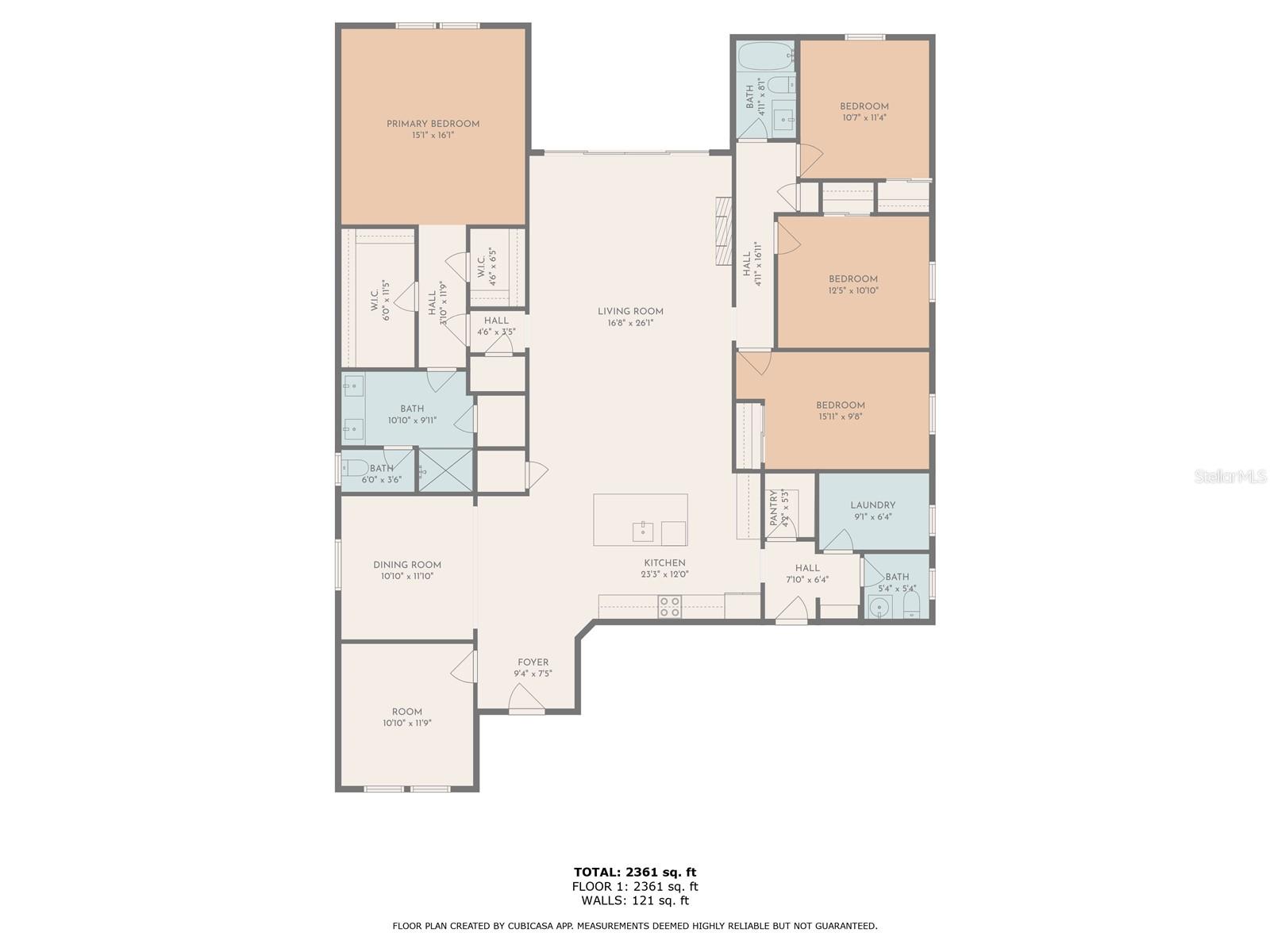
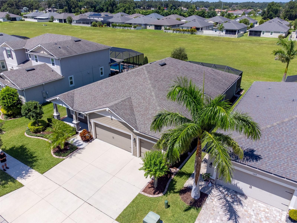
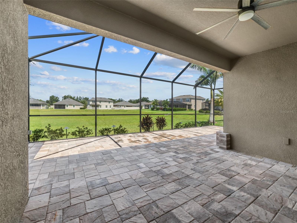
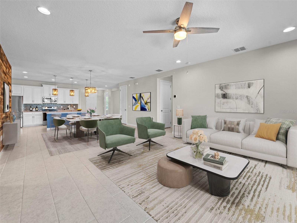
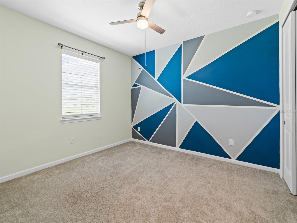
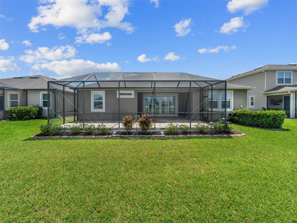
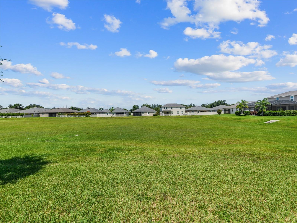
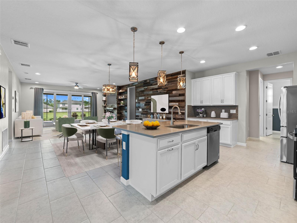
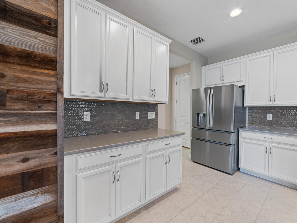
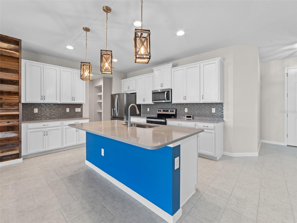
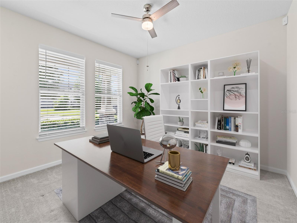
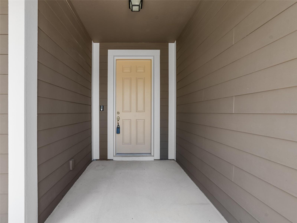
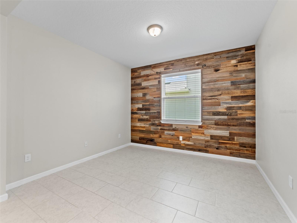
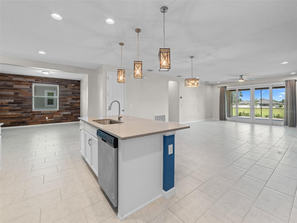
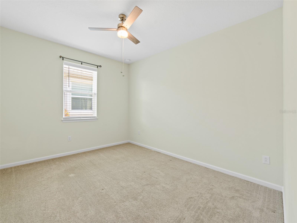
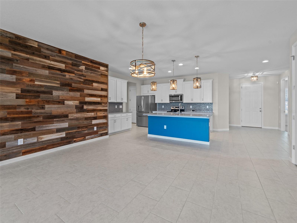
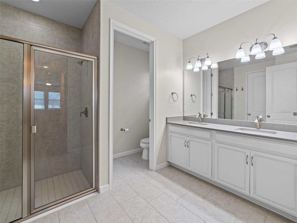
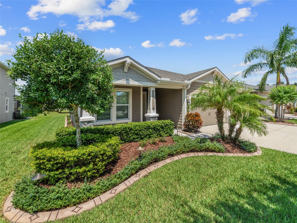
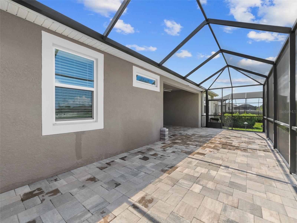
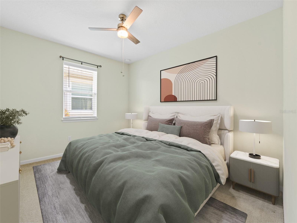
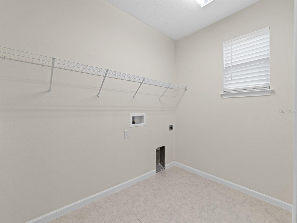
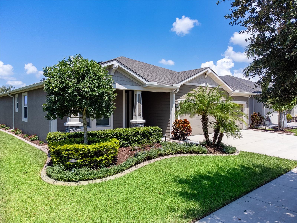
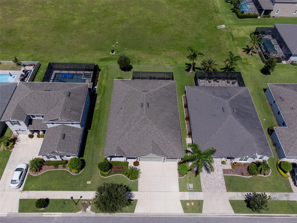
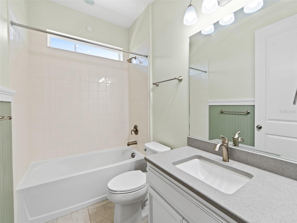
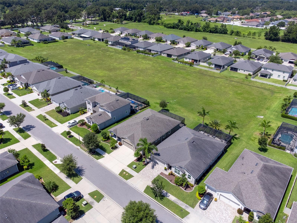
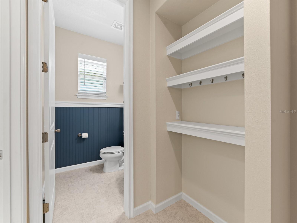
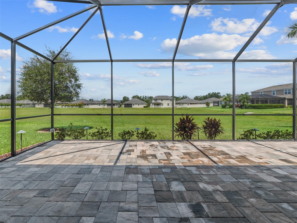
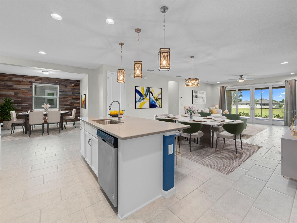
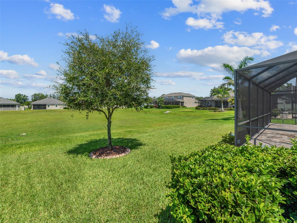
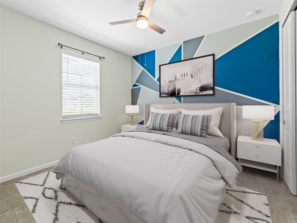
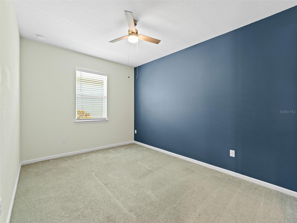
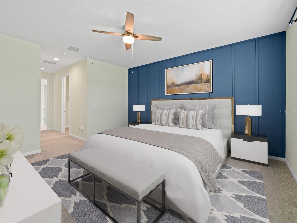
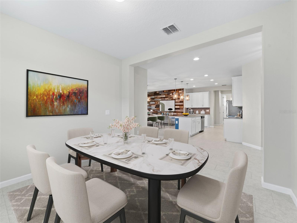
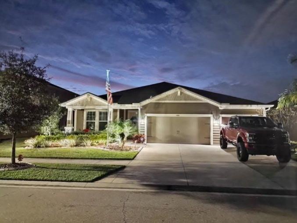
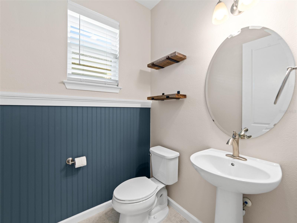
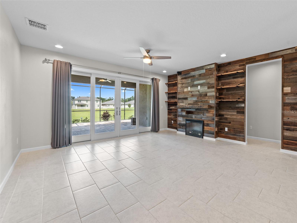
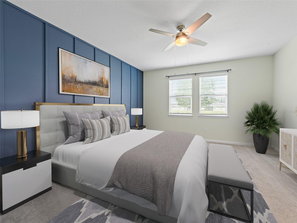
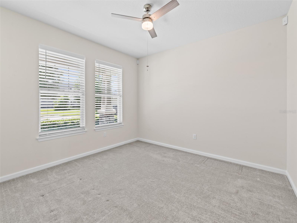
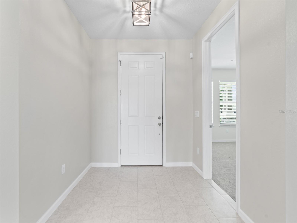
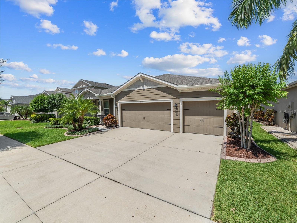
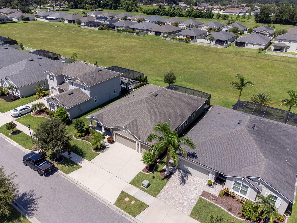
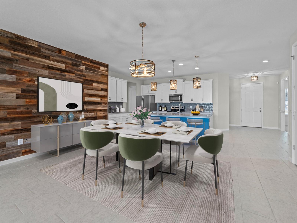
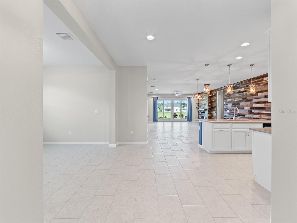
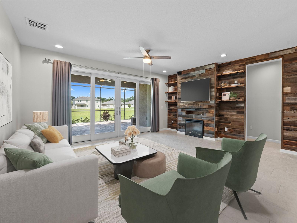
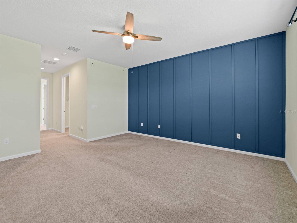
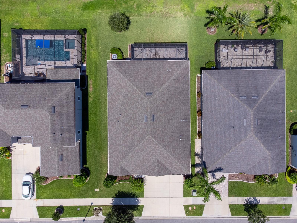
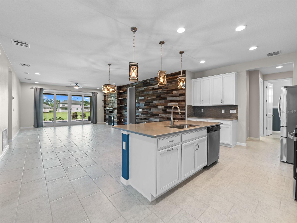
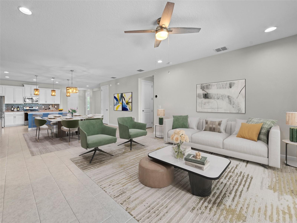
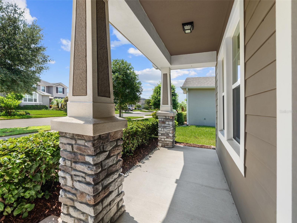
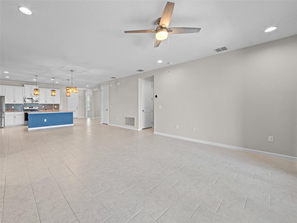
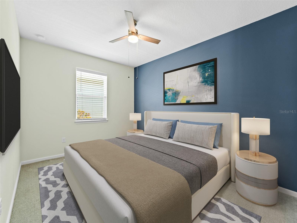
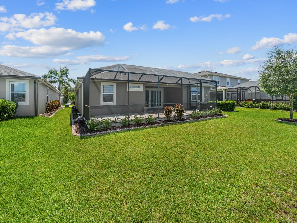
Active
1010 BETTER DAYS PL
$530,000
Features:
Property Details
Remarks
One or more photo(s) has been virtually staged. This Home is available for Sale or for Rent. Seller's have an assumable VA loan at 4.375%. Seller's are willing to help with buyer's closing costs with full price offer. Welcome to this beautifully appointed Braden Craftsman Model located in the highly desirable Meadowgrove community. This 4-bedroom, 2.5-bathroom home offers the perfect blend of style, space, and functionality. Enjoy the convenience of a 3-car garage, providing ample room for vehicles, storage, or a workshop. Step inside to find tile flooring throughout the common areas and bathrooms, creating a seamless and low-maintenance flow throughout the home. As you enter you will find a den to the left perfect for an office or even 5th Bedroom. Directly next to the open concept kitchen is a formal dining area or again space used for an office. Designed with entertaining and everyday comfort in mind, the open-concept living with Electric Fireplace and Barnwood walls and dining areas lead to an extended screened-in lanai, perfect for relaxing or hosting guests. The upgraded sliding glass doors enhance the indoor-outdoor lifestyle, letting in abundant natural light and offering easy access to your $20,000 enclosed lanai with pavers. The backyard opens up to a dry retention area allowing for great space between you and the neighbors. All four bedrooms are generously sized, with a spacious primary suite featuring an ensuite bath. The additional half bath adds convenience for guests and busy households. Located just minutes from shopping, dining, and top-rated schools, this Meadowgrove gem offers peaceful suburban living with easy access to everything Valrico has to offer.
Financial Considerations
Price:
$530,000
HOA Fee:
89
Tax Amount:
$900
Price per SqFt:
$208.91
Tax Legal Description:
MEADOWGROVE LOT 89
Exterior Features
Lot Size:
7800
Lot Features:
Level, Sidewalk, Paved
Waterfront:
No
Parking Spaces:
N/A
Parking:
Garage Door Opener
Roof:
Shingle
Pool:
No
Pool Features:
N/A
Interior Features
Bedrooms:
4
Bathrooms:
3
Heating:
Central, Electric
Cooling:
Central Air
Appliances:
Dishwasher, Disposal, Electric Water Heater, Microwave, Range
Furnished:
No
Floor:
Carpet, Tile
Levels:
One
Additional Features
Property Sub Type:
Single Family Residence
Style:
N/A
Year Built:
2019
Construction Type:
Block, Stucco
Garage Spaces:
Yes
Covered Spaces:
N/A
Direction Faces:
East
Pets Allowed:
No
Special Condition:
None
Additional Features:
Sidewalk, Sliding Doors
Additional Features 2:
Please see HOA for full details.
Map
- Address1010 BETTER DAYS PL
Featured Properties