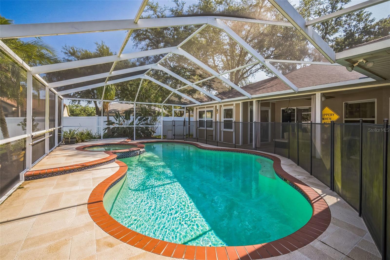
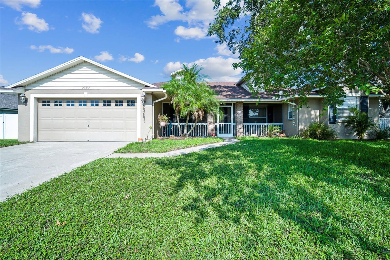
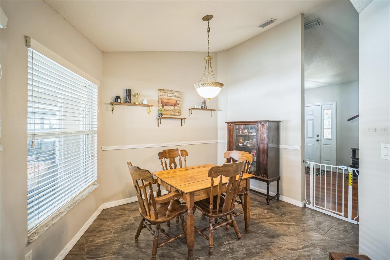
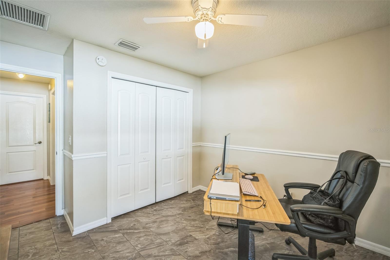
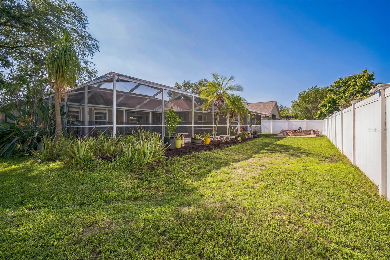
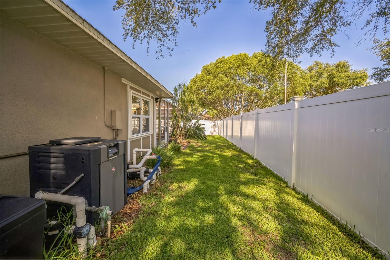
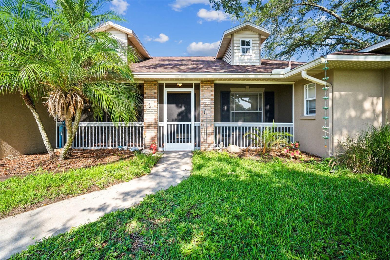
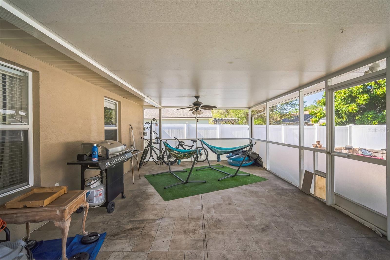
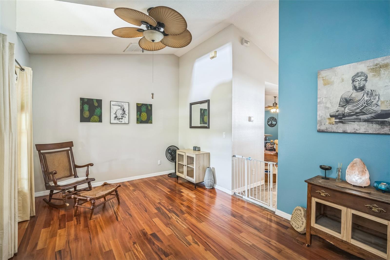
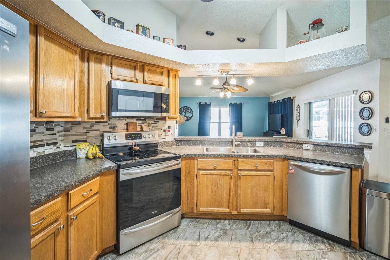
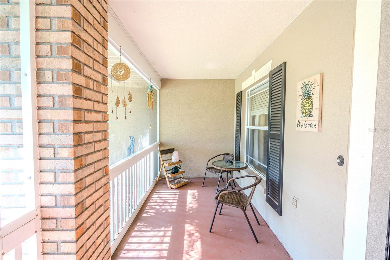
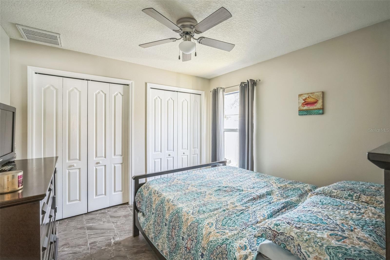
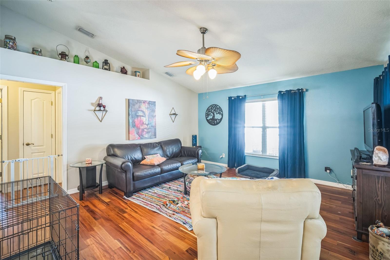
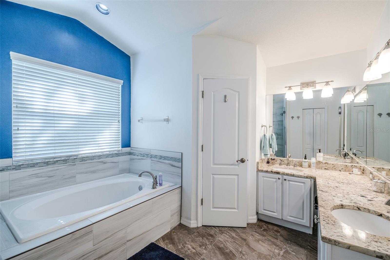
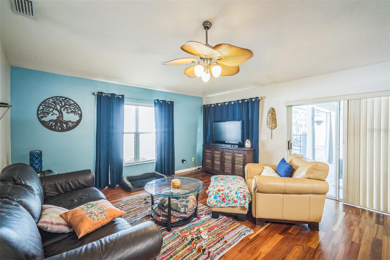
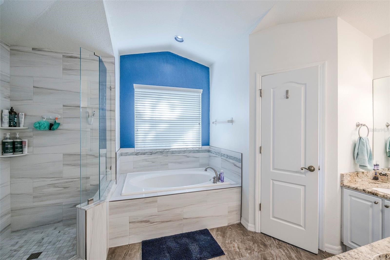
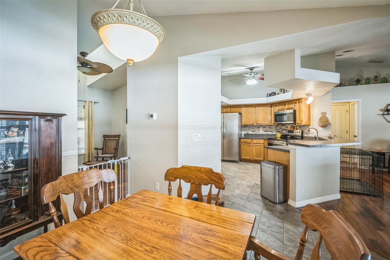
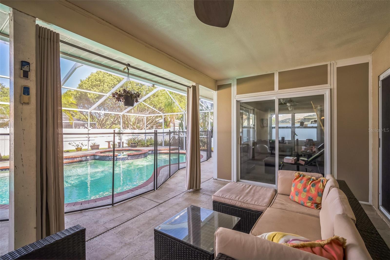
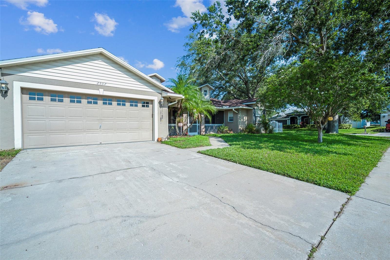
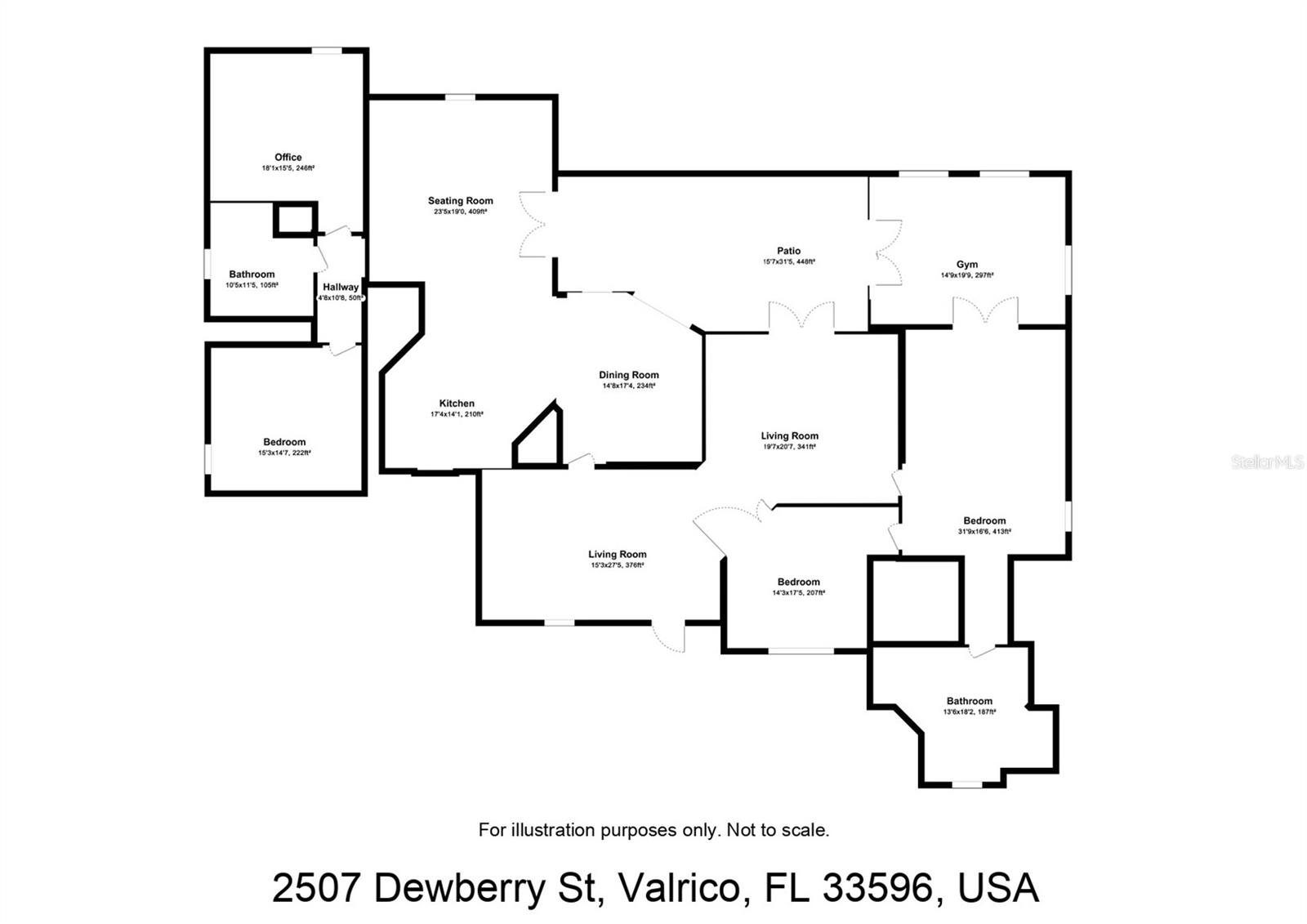
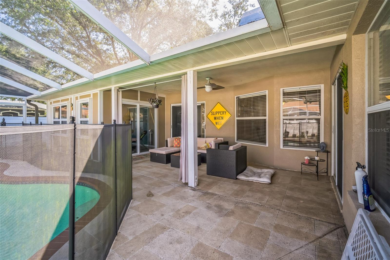
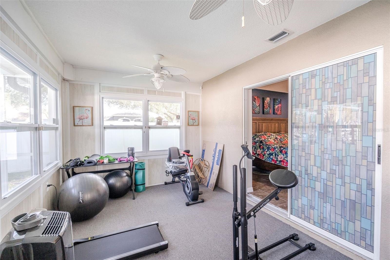
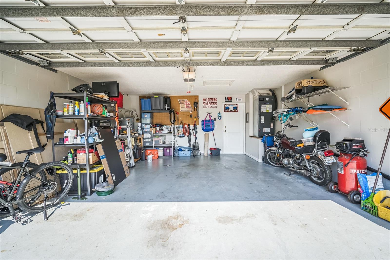
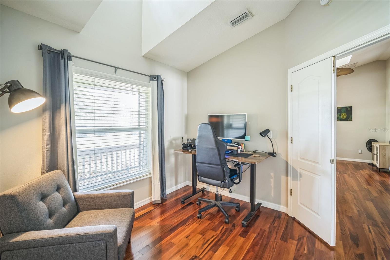
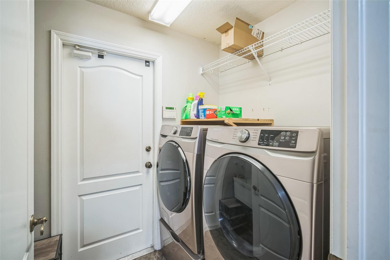
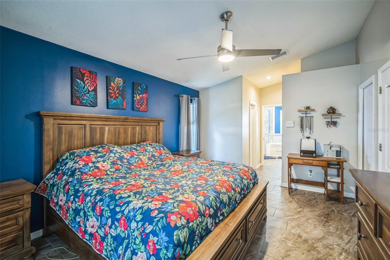
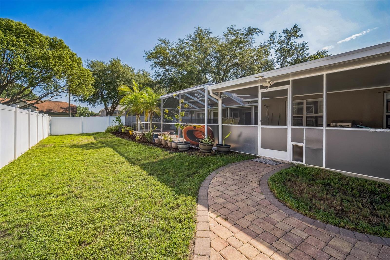
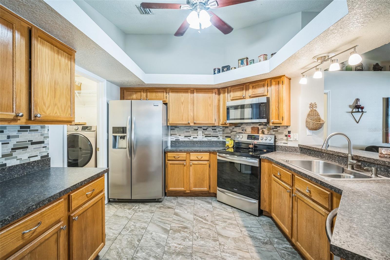
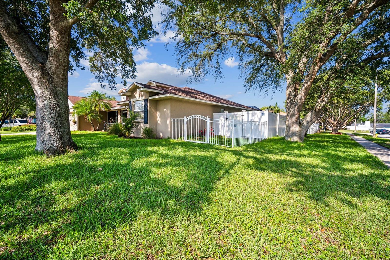
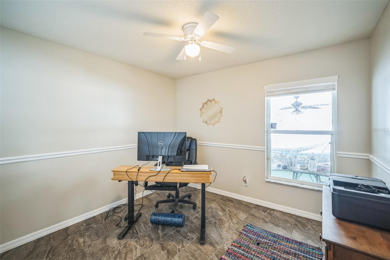
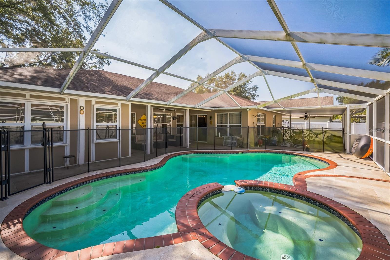
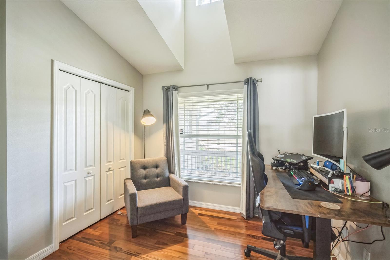
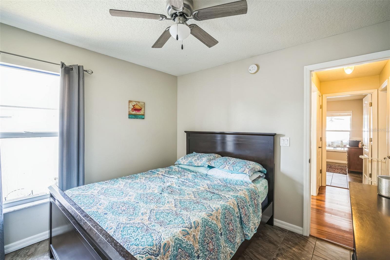
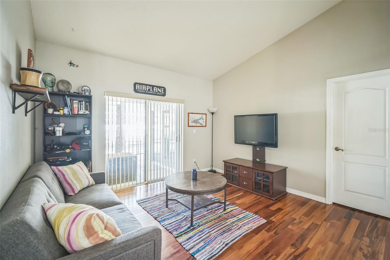
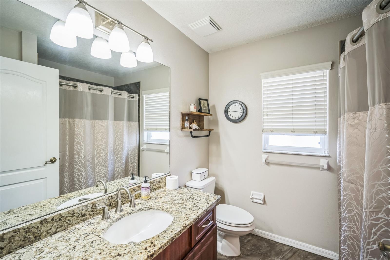
Active
2507 DEWBERRY ST
$473,500
Features:
Property Details
Remarks
Welcome to your dream retreat in the desirable Buckhorn community! This spacious 4-bedroom, 2-bathroom home is situated on a premium corner lot—offering privacy and exceptional outdoor living. Step into a light-filled open layout with over 2,000 sq ft of living space, featuring formal and informal living areas, elegant hardwood and tile floors, and a thoughtfully designed floor plan perfect for family living and entertaining. Private Pool & Spa – Fully screened lanai enclosure, relaxing spa, and an outdoor shower for added convenience. Custom Firepit –Enjoy cool Florida evenings gathered around your professionally designed firepit in the fully fenced backyard. New AC Unit (2025) – Just installed for modern efficiency and comfort. Expansive Lanai – Covered and screened outdoor space perfect for grilling, lounging, or dining year-round. Outdoor shower– Rinse off after a swim with this unique and refreshing feature. Child Safety Features – Peace of mind with pool safety fencing for families with young children. Optional HOA & Golf Lifestyle – Low optional HOA (only $31/year) with Buckhorn Golf Club right next door to join if you desire. Additional upgrades include a whole-house water softener serviced in 2025, stainless appliances. Located near top-rated schools, shopping, and dining, this home blends luxury, location, and lifestyle. Don’t miss your chance to own this Valrico gem with all the extras!
Financial Considerations
Price:
$473,500
HOA Fee:
31
Tax Amount:
$6610.97
Price per SqFt:
$234.41
Tax Legal Description:
BUCKHORN SEVENTH ADDITION LOT 4 BLOCK 2
Exterior Features
Lot Size:
10509
Lot Features:
N/A
Waterfront:
No
Parking Spaces:
N/A
Parking:
N/A
Roof:
Shingle
Pool:
Yes
Pool Features:
Child Safety Fence, Gunite, In Ground, Screen Enclosure
Interior Features
Bedrooms:
4
Bathrooms:
2
Heating:
Central
Cooling:
Central Air
Appliances:
Dishwasher, Disposal, Dryer, Microwave, Range, Refrigerator, Washer
Furnished:
No
Floor:
Ceramic Tile, Hardwood
Levels:
One
Additional Features
Property Sub Type:
Single Family Residence
Style:
N/A
Year Built:
1996
Construction Type:
Block
Garage Spaces:
Yes
Covered Spaces:
N/A
Direction Faces:
East
Pets Allowed:
Yes
Special Condition:
None
Additional Features:
Sidewalk
Additional Features 2:
N/A
Map
- Address2507 DEWBERRY ST
Featured Properties