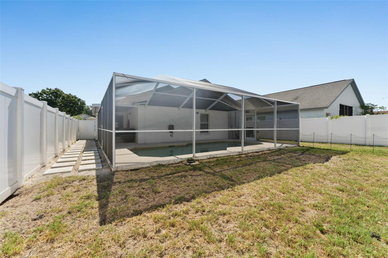
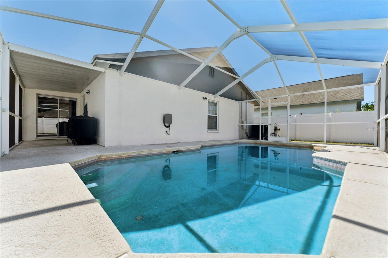
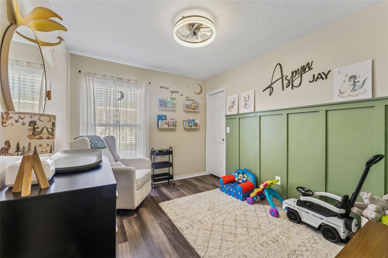
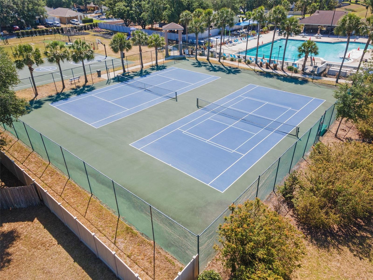
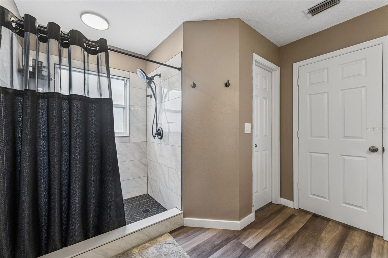
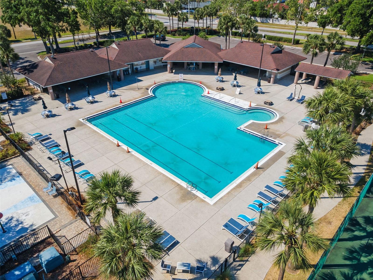
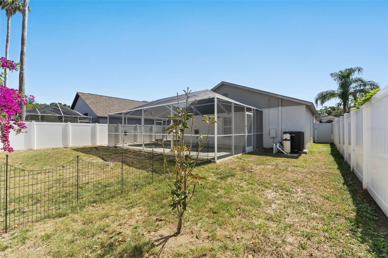
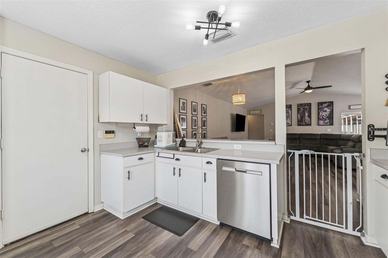
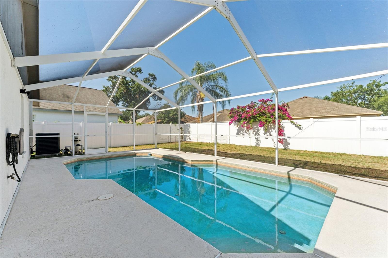
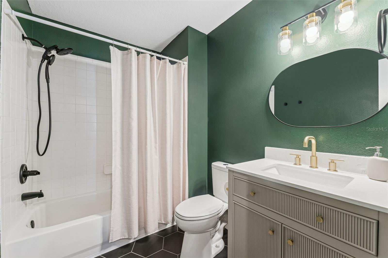
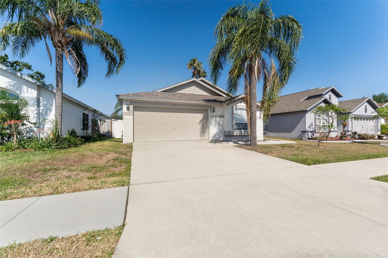
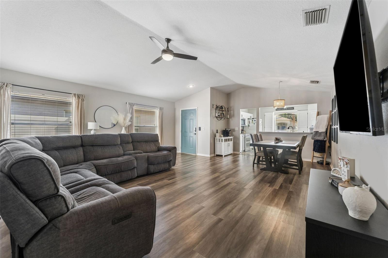
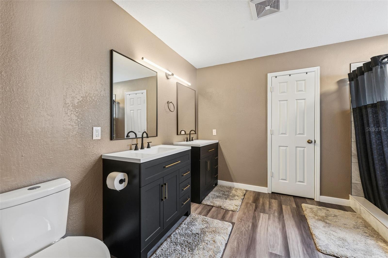
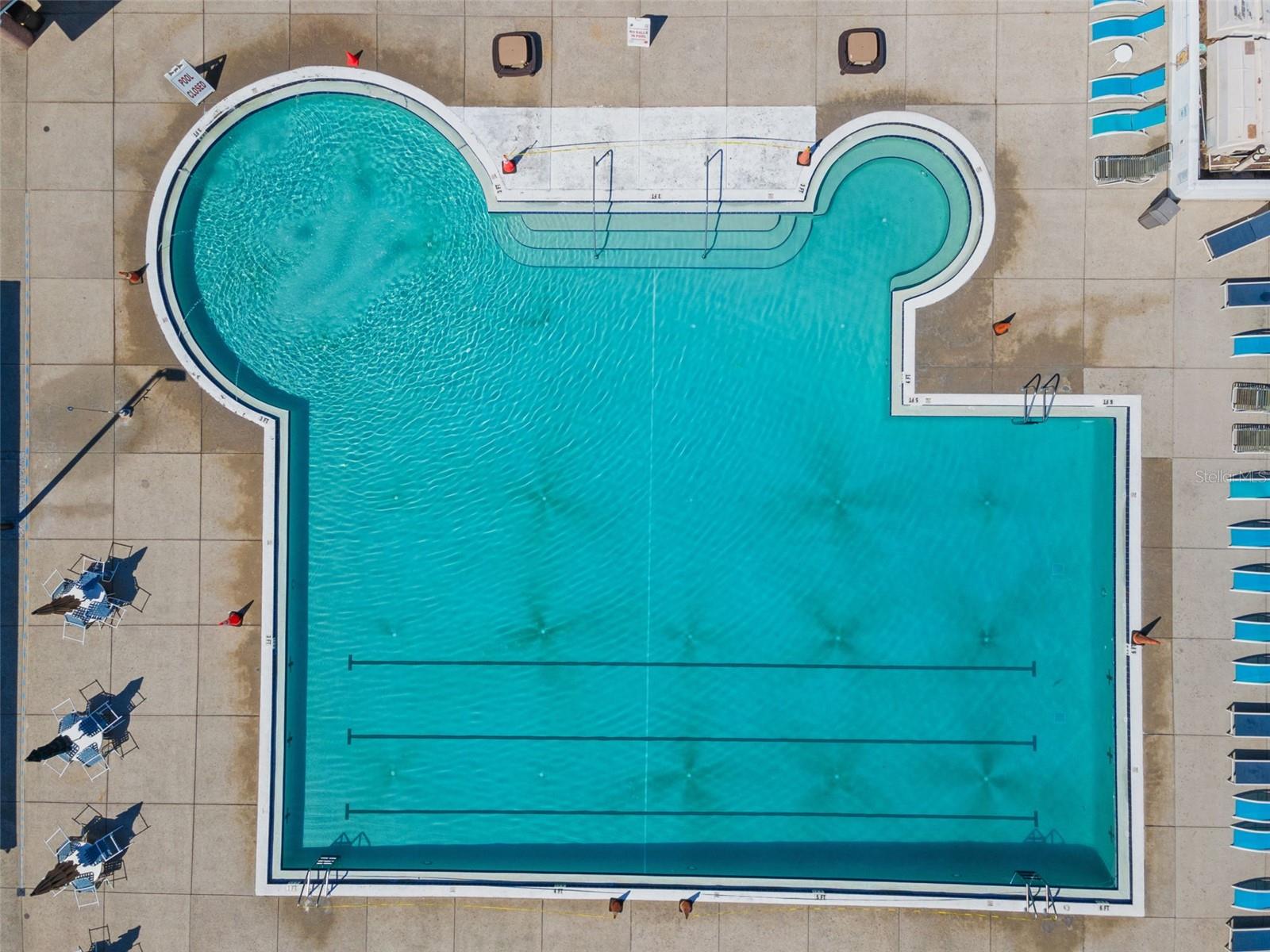
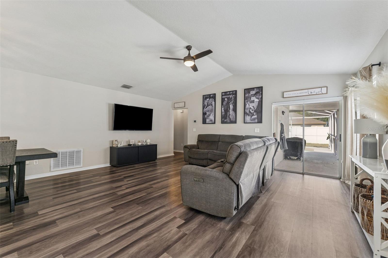
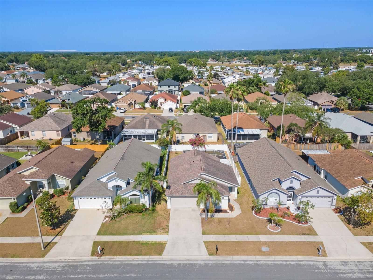
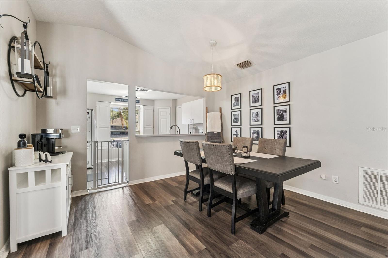
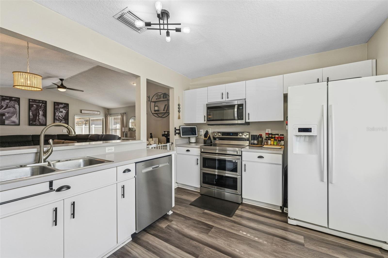
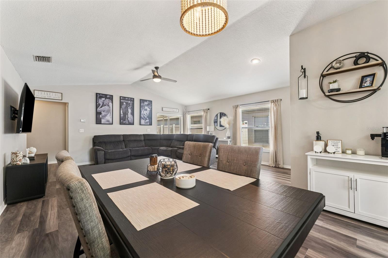
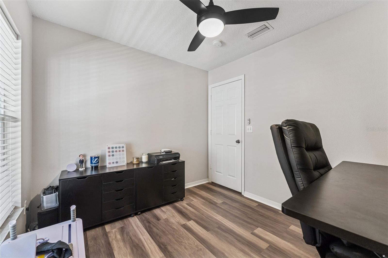
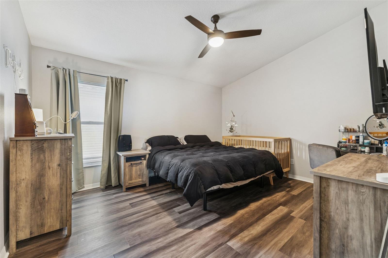
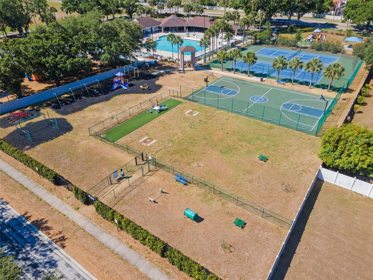
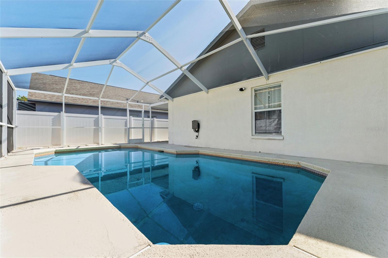
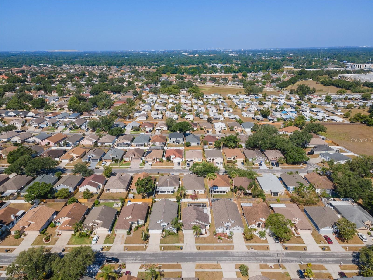
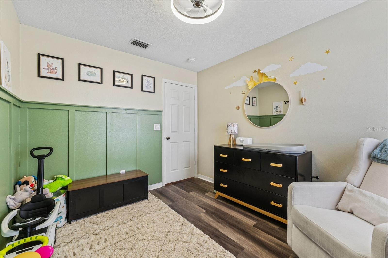
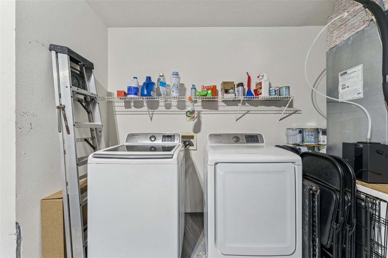
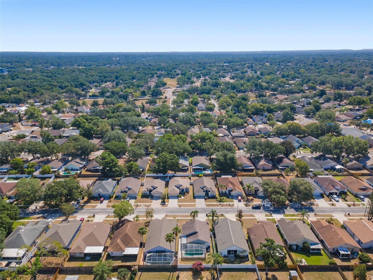
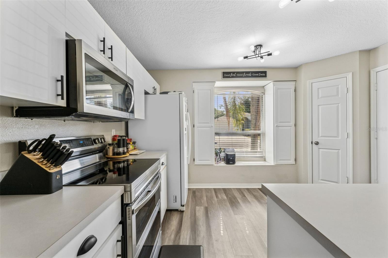
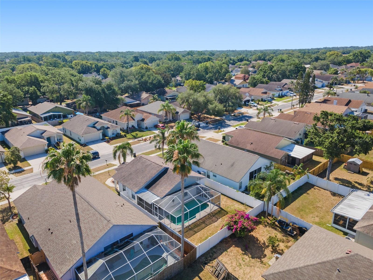
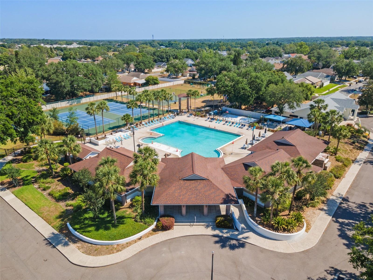
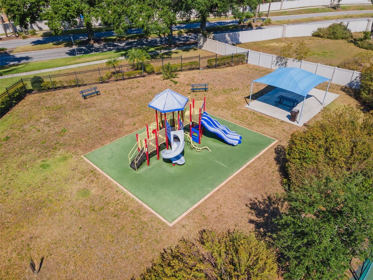
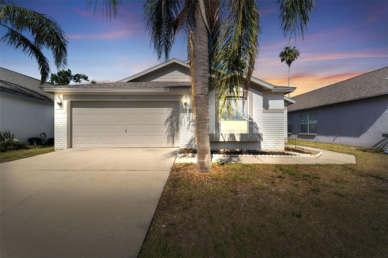
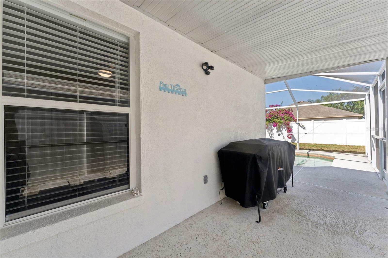
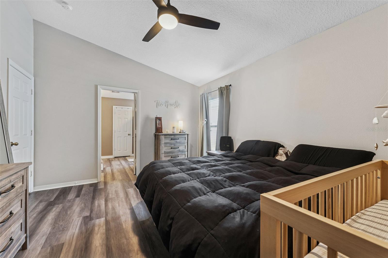
Active
518 ROYAL RIDGE ST
$375,000
Features:
Property Details
Remarks
This beautifully updated pool home has everything you’ve been looking for—and more! Step inside and enjoy the bright, open-concept floor plan that connects the spacious living room and kitchen, perfect for everyday living or gatherings. Natural light floods the home, especially through the large kitchen window, making the space feel warm and inviting all day long. Love spending time outside? The screened-in lanai and sparkling pool offer the ideal spot for relaxing weekends or entertaining guests. And with a fully fenced backyard and covered patio, there’s plenty of room to host get-togethers, play, or grill out—rain or shine! The primary suite is oversized and cozy, complete with dual closets, and a bathroom built for comfort and storage. You’ll love the brand-new vinyl plank flooring throughout, plus peace of mind knowing the roof is just 5 years old, HVAC only 1 year old, and water heater 3 years old. A metered irrigation system helps keep your lawn green and gorgeous all year. But the real gem? The incredible community amenities! You’ll have access to a resort-style pool, splash pad, soccer field, basketball and tennis courts, playground, and dog park—plenty to keep everyone entertained without ever leaving the neighborhood! Located in the heart of Valrico, you're just minutes from grocery stores, home improvement shops, gyms, restaurants, and more. This home is the perfect blend of comfort, community, and convenience—schedule your private tour today!
Financial Considerations
Price:
$375,000
HOA Fee:
210
Tax Amount:
$4048
Price per SqFt:
$262.24
Tax Legal Description:
BRENTWOOD HILLS TRACT A UNIT 2 PHASE 1 LOT 25 BLOCK 3
Exterior Features
Lot Size:
5400
Lot Features:
N/A
Waterfront:
No
Parking Spaces:
N/A
Parking:
N/A
Roof:
Shingle
Pool:
Yes
Pool Features:
In Ground
Interior Features
Bedrooms:
3
Bathrooms:
2
Heating:
Central
Cooling:
Central Air
Appliances:
Dishwasher, Disposal, Dryer, Electric Water Heater, Refrigerator, Washer
Furnished:
No
Floor:
Vinyl
Levels:
One
Additional Features
Property Sub Type:
Single Family Residence
Style:
N/A
Year Built:
1997
Construction Type:
Block
Garage Spaces:
Yes
Covered Spaces:
N/A
Direction Faces:
East
Pets Allowed:
Yes
Special Condition:
None
Additional Features:
Lighting, Sidewalk, Sliding Doors, Sprinkler Metered
Additional Features 2:
BUYER TO VERiFY ALL LEASE RESTRiCTIONS WITH HOA, COUNTY, AND CITY.
Map
- Address518 ROYAL RIDGE ST
Featured Properties