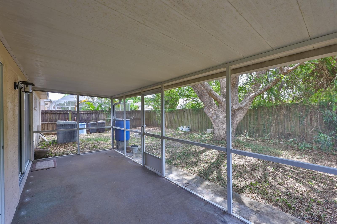
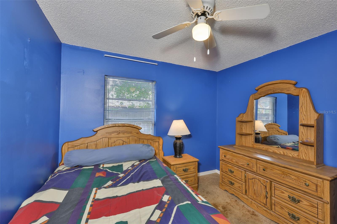
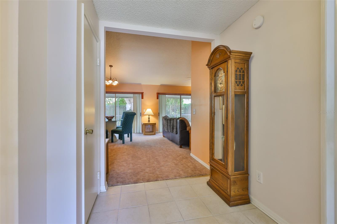
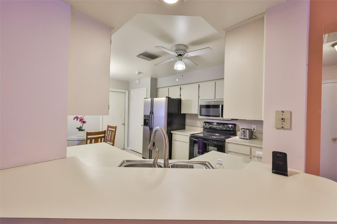
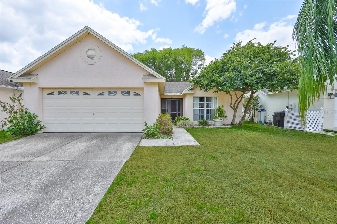
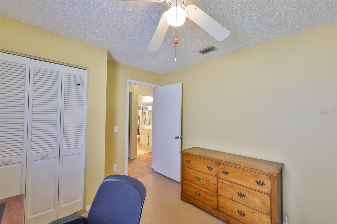
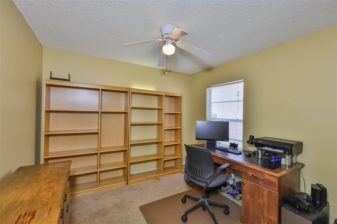
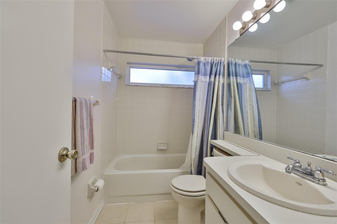
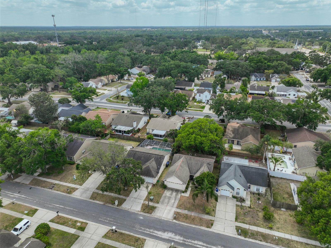
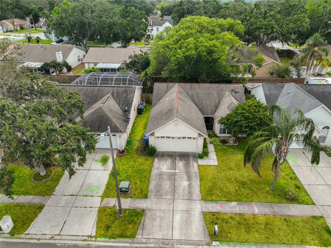
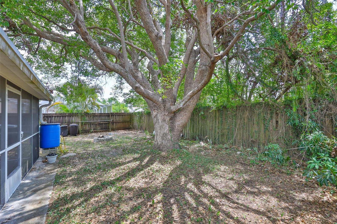
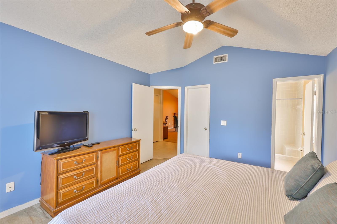
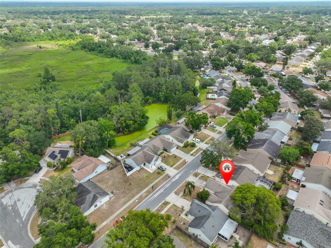
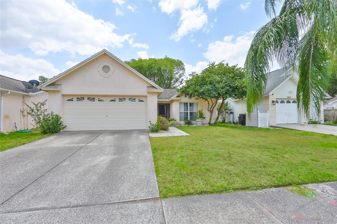
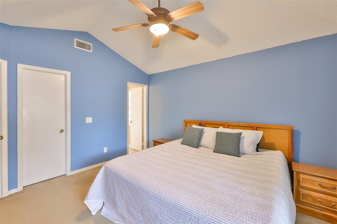
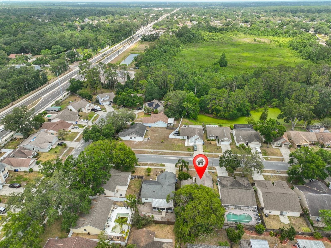
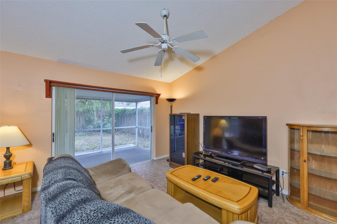
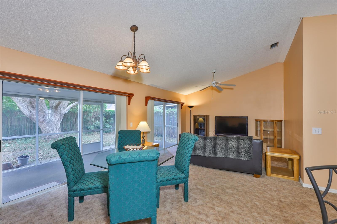
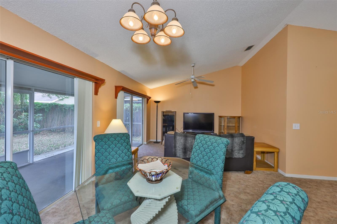
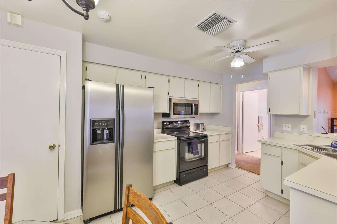
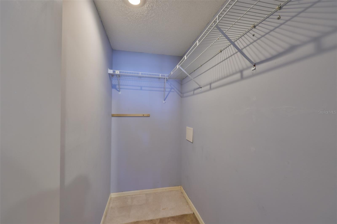
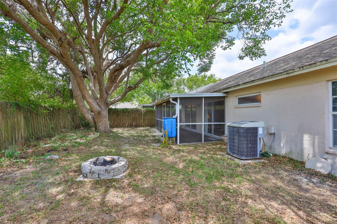
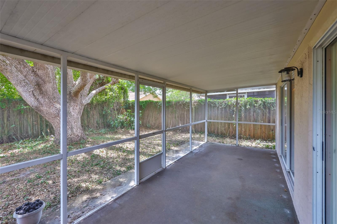
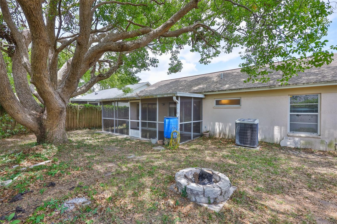
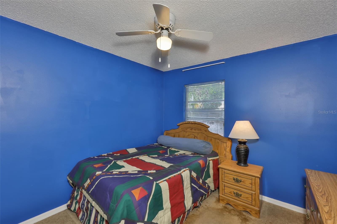
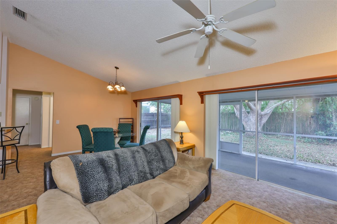
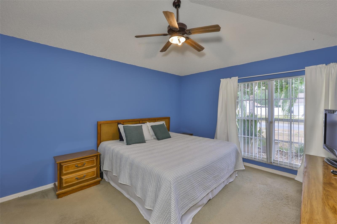
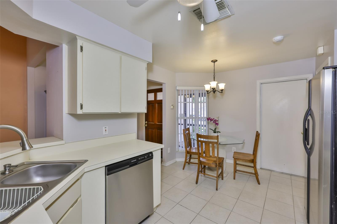
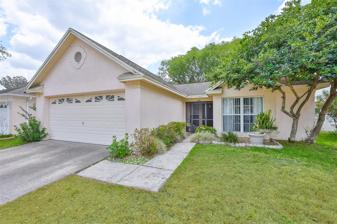
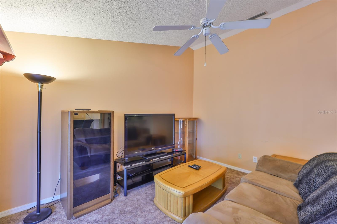
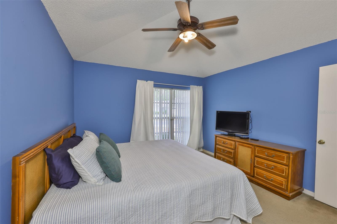
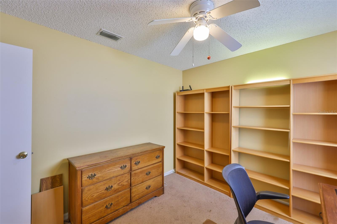
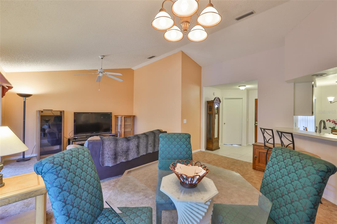
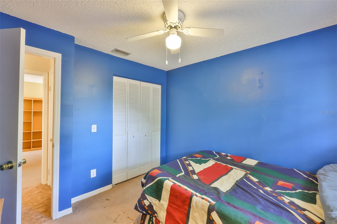
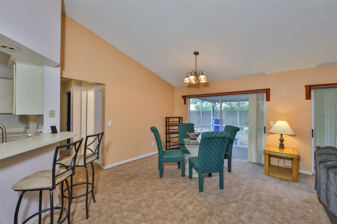
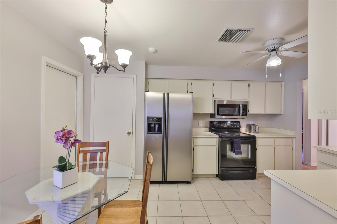
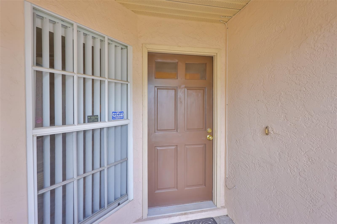
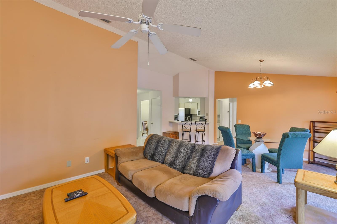
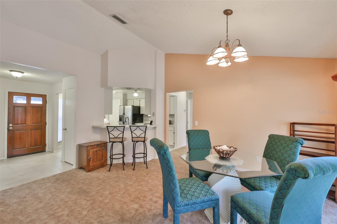
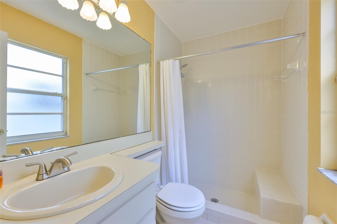
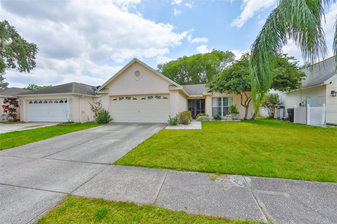
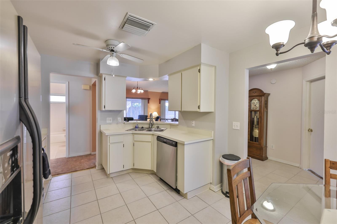
Active
1005 HARDWOOD DR
$305,000
Features:
Property Details
Remarks
"NEW PRICE, NEW ROOF, AND NEW HVAC INSTALLED 2025." Tucked into a peaceful neighborhood with no CDD fees, this 3-bedroom, 2-bathroom home offers space, comfort, and a backyard you'll actually want to spend time in. Step inside to an open living and dining area with vaulted ceilings, great natural light, and sliding glass doors that lead out to a fully screened lanai that is ideal for slow mornings or relaxing evenings. The kitchen features stainless steel appliances, a breakfast bar, and an adjacent eat-in area for casual dining. The split-bedroom floorplan gives everyone their own space, with a spacious primary suite that includes a walk-in closet and private en-suite bath. Two additional bedrooms can easily serve as guest rooms, office space, or playrooms. Outside, the fully fenced backyard is shaded by a large, mature tree - perfect for weekend BBQs or a cozy night around the firepit. Whether you're entertaining or simply enjoying a Florida sunset, the screened lanai keeps things breezy and bug-free. A two-car garage offers plenty of storage, and the home's location makes commuting a breeze with nearby shops, restaurants, and highway access. This is the kind of home that gives you all the essentials with room to grow. Come see it for yourself, because finding a home with this much charm and potential at this price point doesn't happen every day.
Financial Considerations
Price:
$305,000
HOA Fee:
168
Tax Amount:
$1389
Price per SqFt:
$255.44
Tax Legal Description:
OAKDALE RIVERVIEW ESTATES UNIT 4 LOT 22 BLOCK 7
Exterior Features
Lot Size:
5000
Lot Features:
In County, Sidewalk, Paved
Waterfront:
No
Parking Spaces:
N/A
Parking:
Driveway
Roof:
Shingle
Pool:
No
Pool Features:
N/A
Interior Features
Bedrooms:
3
Bathrooms:
2
Heating:
Central
Cooling:
Central Air
Appliances:
Other
Furnished:
Yes
Floor:
Carpet
Levels:
One
Additional Features
Property Sub Type:
Single Family Residence
Style:
N/A
Year Built:
1990
Construction Type:
Block, Stucco
Garage Spaces:
Yes
Covered Spaces:
N/A
Direction Faces:
North
Pets Allowed:
Yes
Special Condition:
None
Additional Features:
Lighting, Private Mailbox, Rain Barrel/Cistern(s), Sidewalk, Sliding Doors
Additional Features 2:
N/A
Map
- Address1005 HARDWOOD DR
Featured Properties