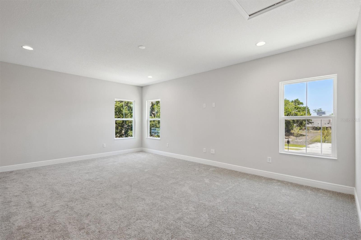
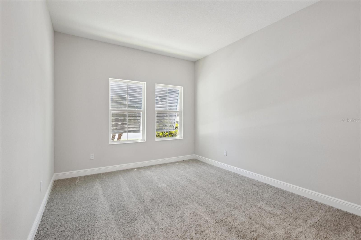
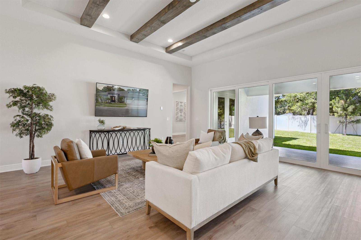
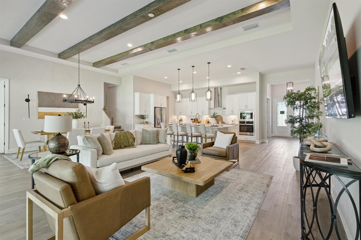
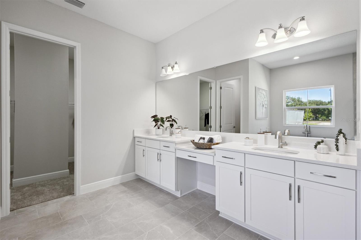
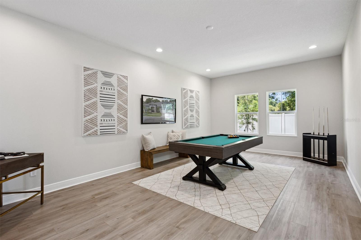
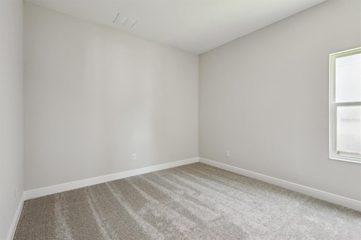
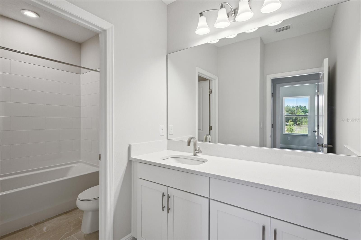
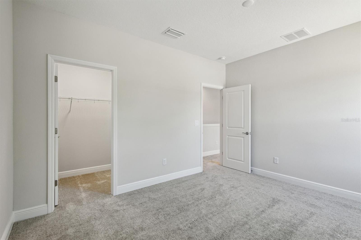
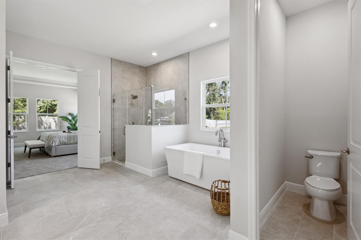
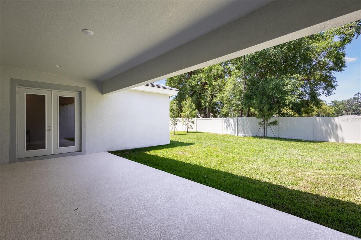
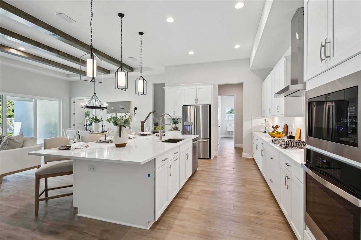
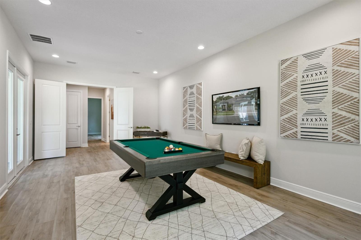
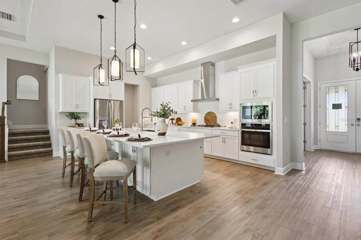
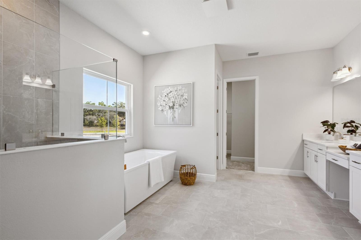
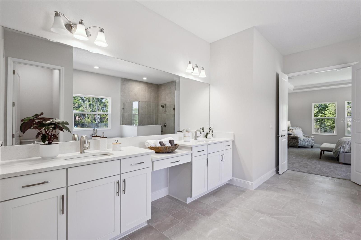
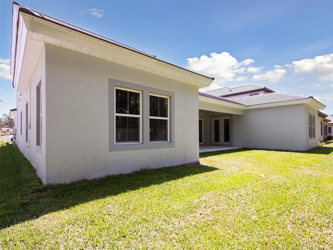
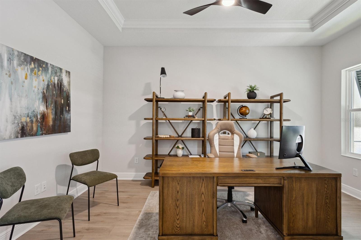

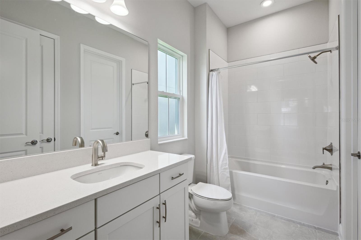
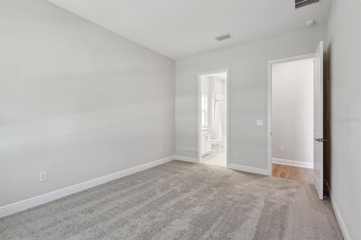
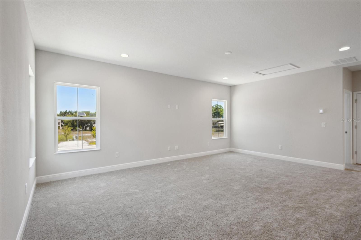
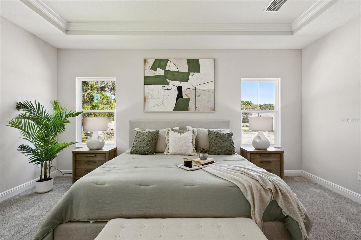
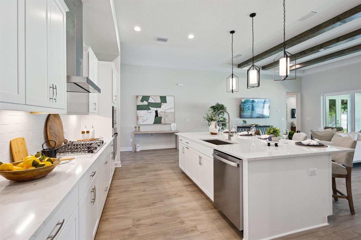
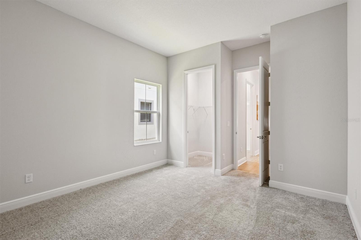
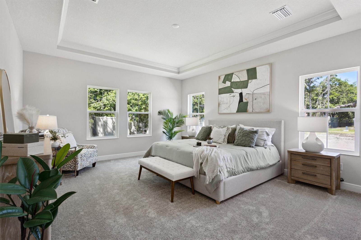
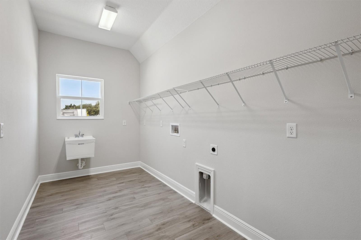
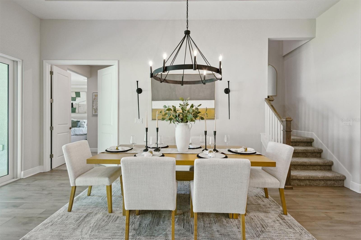
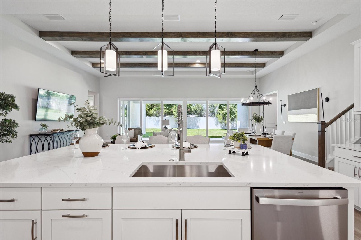
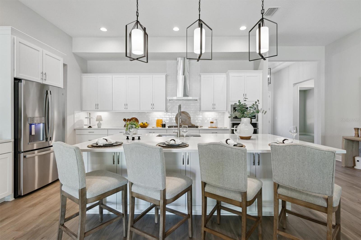
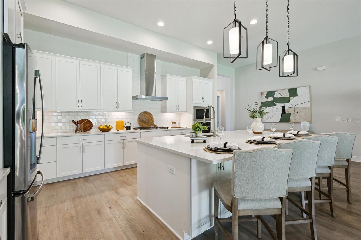
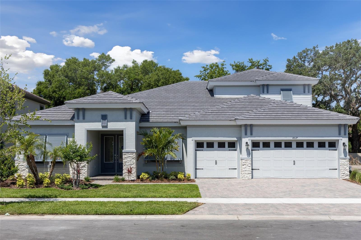

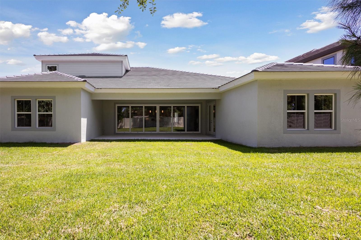
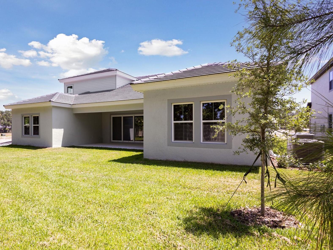
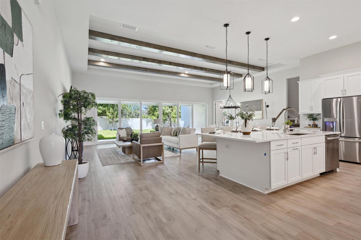
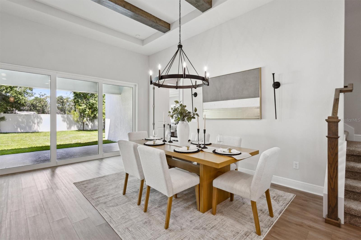
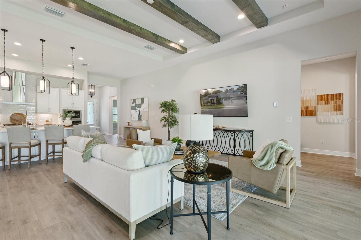
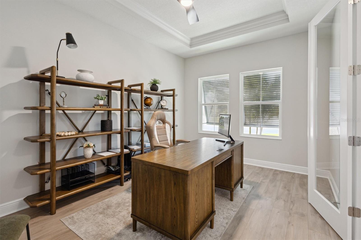
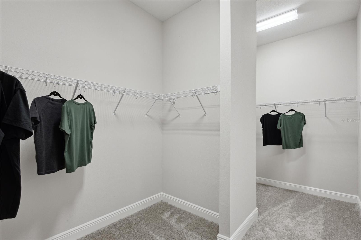
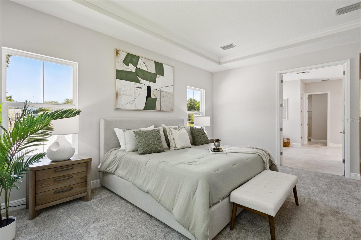
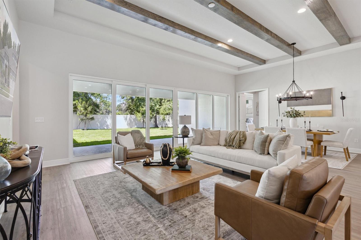
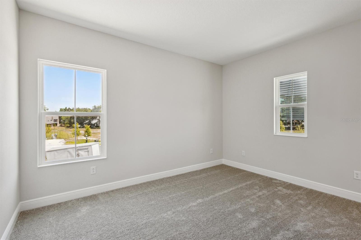
Active
4517 FOLEY GROVE DR
$969,990
Features:
Property Details
Remarks
This Cedar Key II Quick Move-In home is Ready Now! This home features Sonoma Painted Linen cabinets, Telluride Daltile Quartz counter-tops, Pride Plus LVP flooring, and more. The Cedar Key II presents a bright and breezy layout that seamlessly transitions from the foyer to the expansive open living spaces! With its impressive 12-foot ceilings in key areas like the foyer, cafe, grand room with beautiful wood beams, and a fully upgraded kitchen with gourmet style appliances and an oversized walk-in pantry. The lavish downstairs owner's retreat boasts a double door entry, spacious walk-in closets, and a luxurious owner's bath that includes a freestanding tub and designer upgrades. This home also features ample secondary bedrooms, including an oversized secondary bedroom with an en-suite bath, a generously sized laundry room, and expansive outdoor living space with a covered lanai. Additionally, there's an extended bonus room on the main with French doors to the lanai, a den with French doors, and an upstairs bonus room, bedroom and bath. Welcome to Crestwood Estates, a new home community in the well established neighborhood of Valrico, FL. This community will come standard with tile roofs and paver driveways. Completion date subject to change.
Financial Considerations
Price:
$969,990
HOA Fee:
1000
Tax Amount:
$9899
Price per SqFt:
$247.32
Tax Legal Description:
LITTLE ROAD SIERRA LOT 14
Exterior Features
Lot Size:
9490
Lot Features:
N/A
Waterfront:
No
Parking Spaces:
N/A
Parking:
N/A
Roof:
Tile
Pool:
No
Pool Features:
N/A
Interior Features
Bedrooms:
4
Bathrooms:
4
Heating:
Central
Cooling:
Central Air
Appliances:
Dishwasher, Disposal, Microwave, Range
Furnished:
No
Floor:
Carpet, Luxury Vinyl
Levels:
Two
Additional Features
Property Sub Type:
Single Family Residence
Style:
N/A
Year Built:
2025
Construction Type:
Block, Stone, Stucco
Garage Spaces:
Yes
Covered Spaces:
N/A
Direction Faces:
East
Pets Allowed:
Yes
Special Condition:
None
Additional Features:
Sliding Doors
Additional Features 2:
See HOA ByLaws
Map
- Address4517 FOLEY GROVE DR
Featured Properties