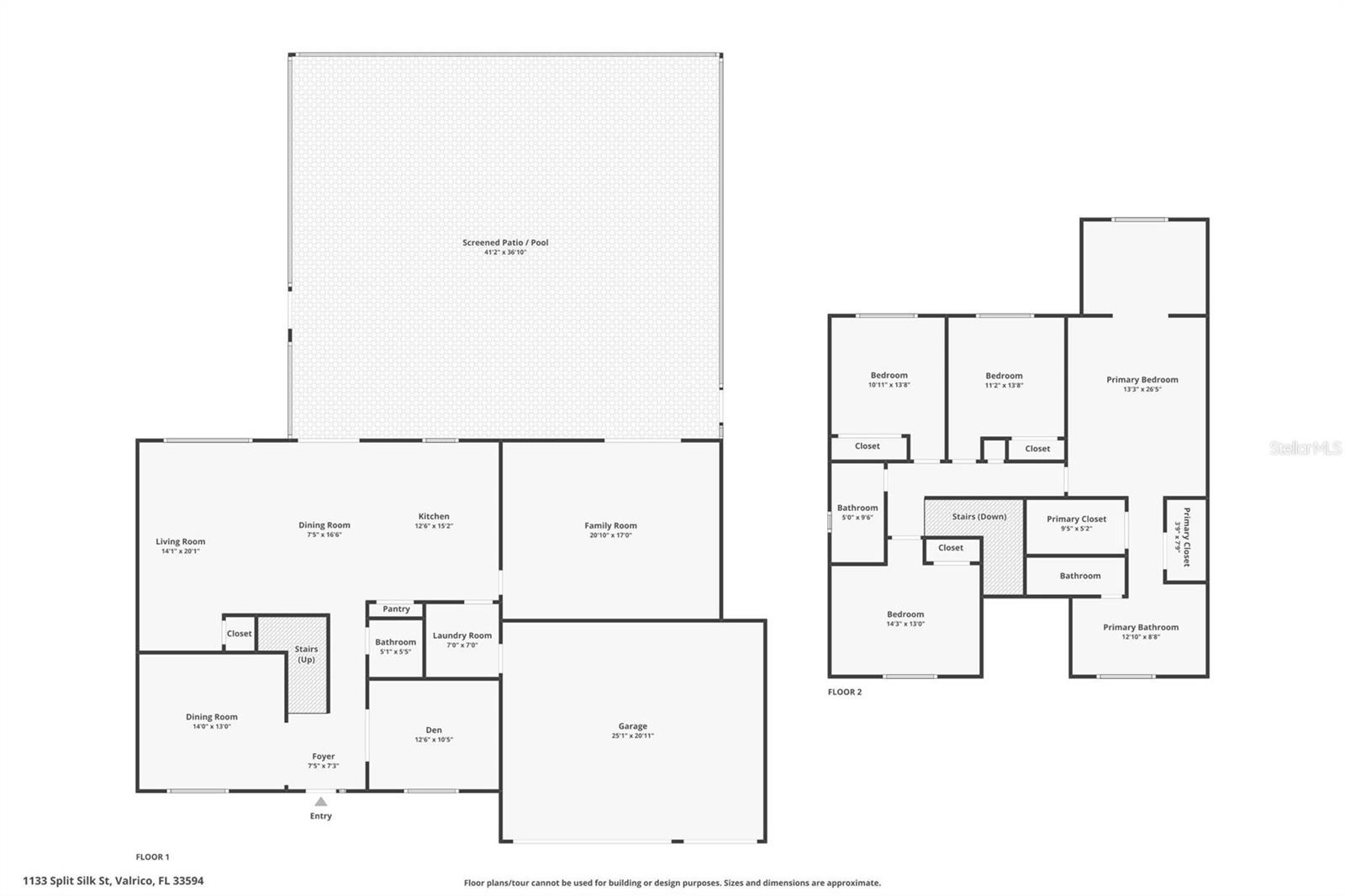
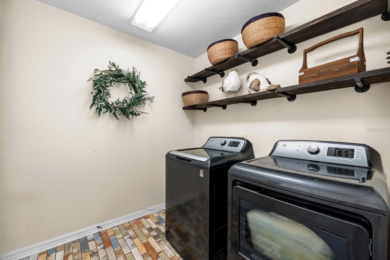
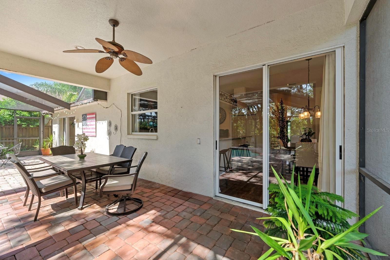
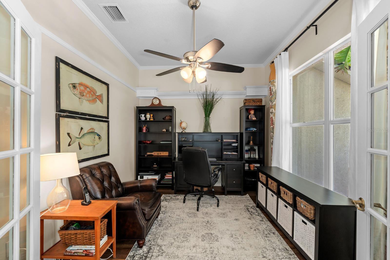
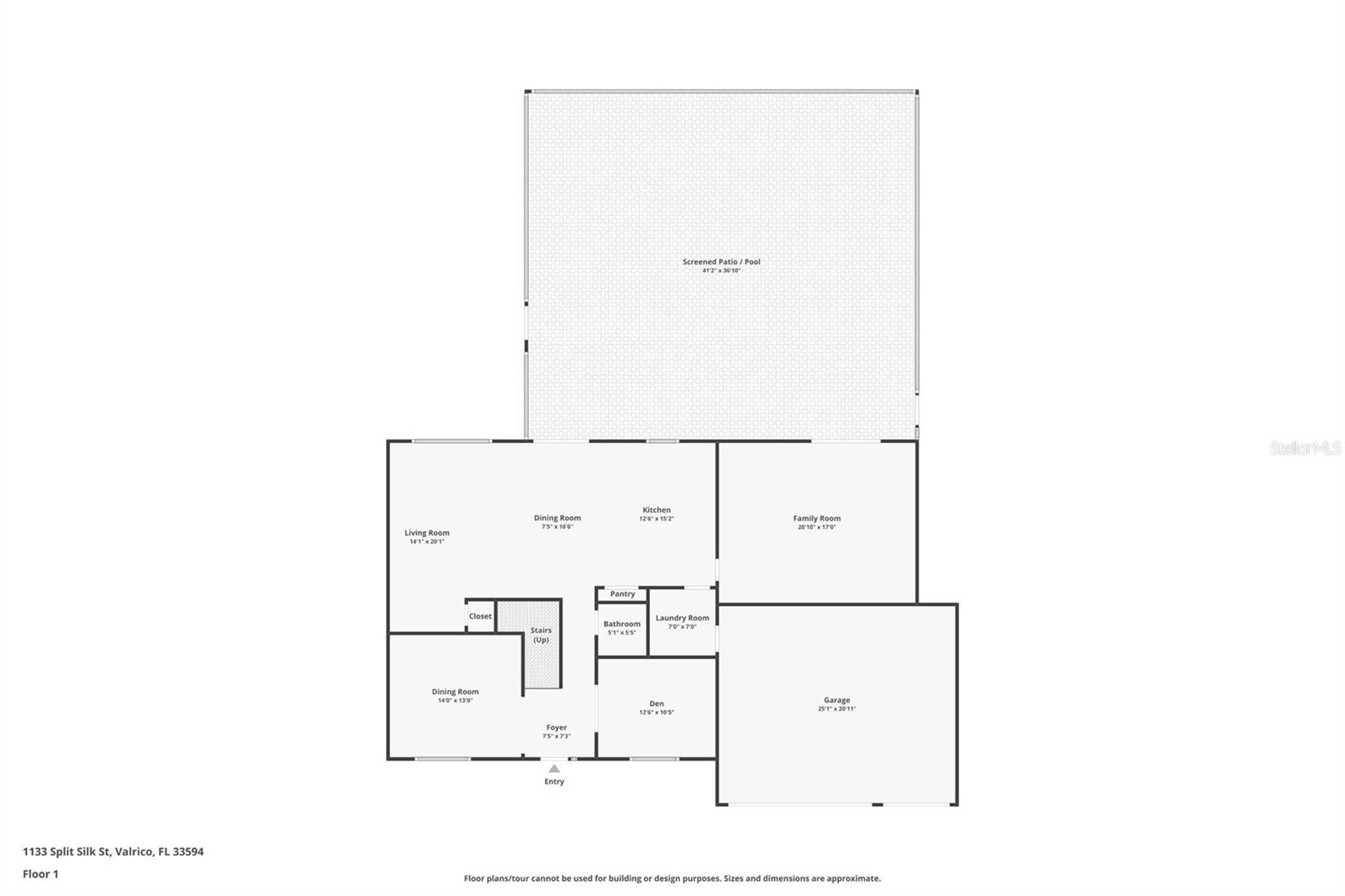
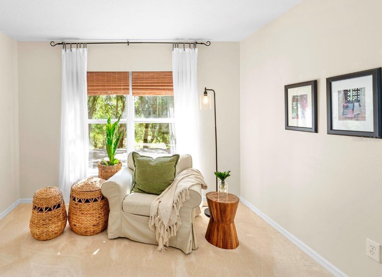
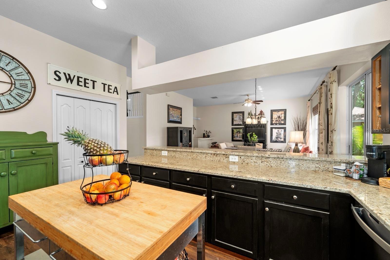
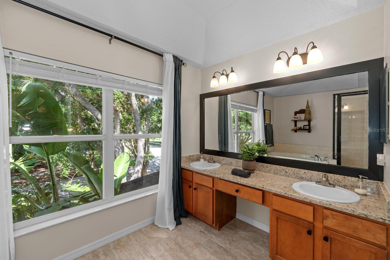
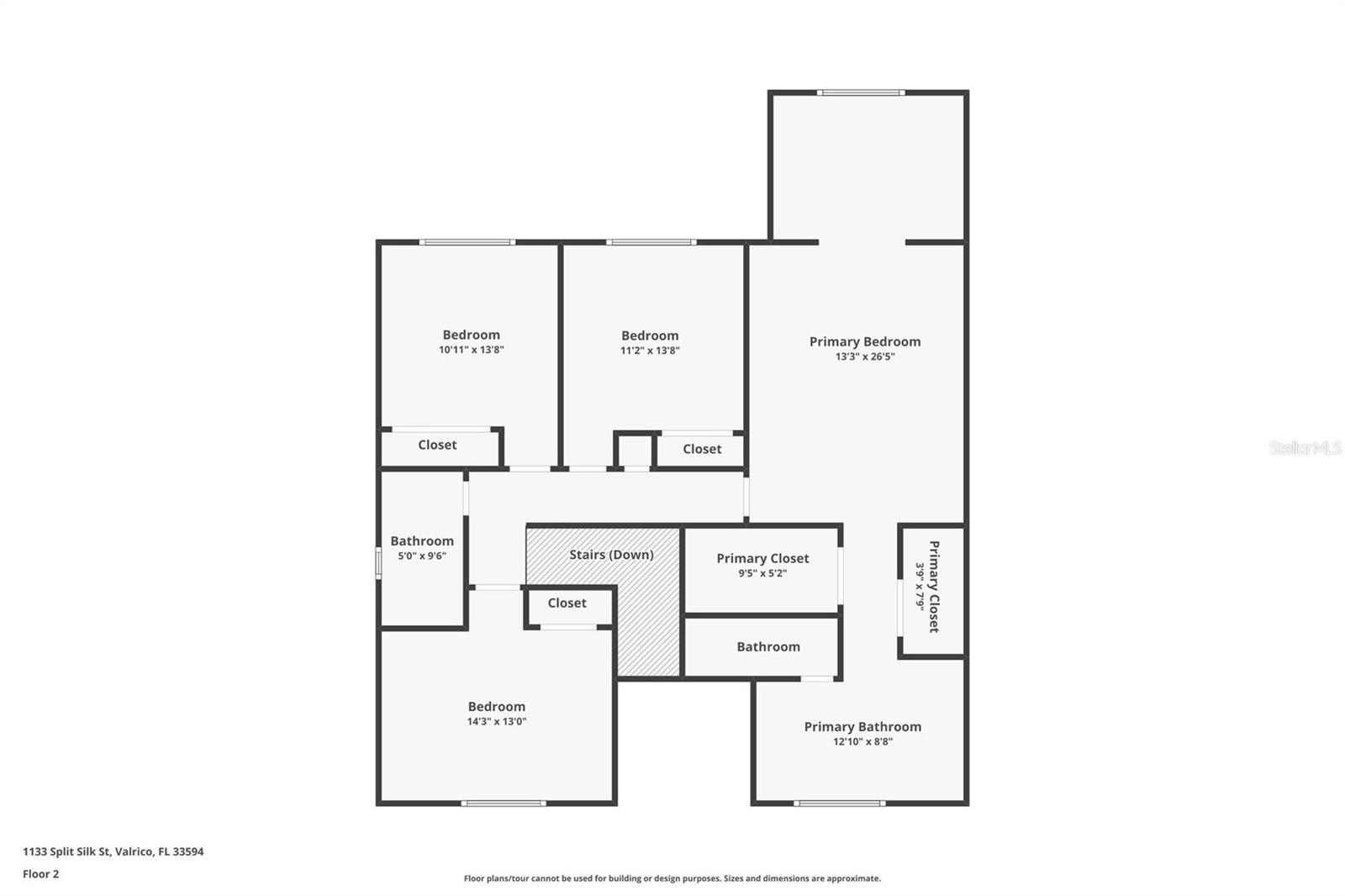
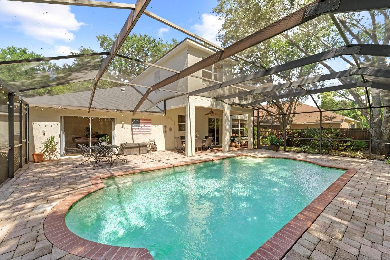
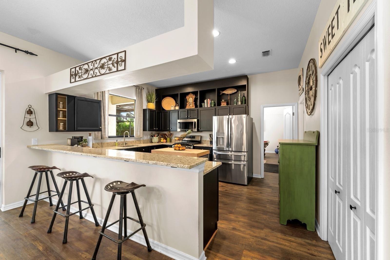
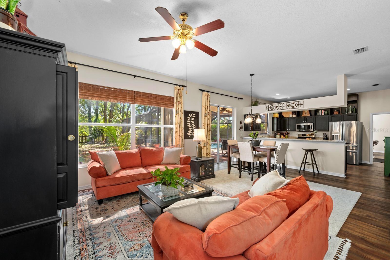
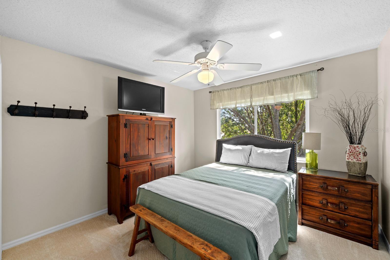
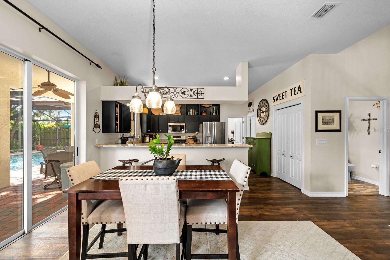
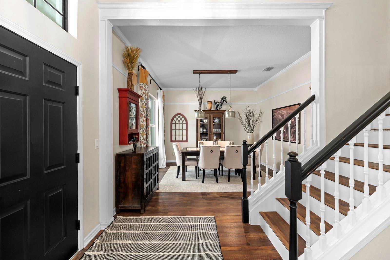
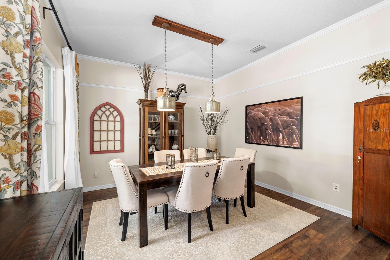
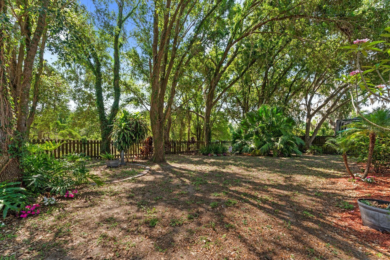
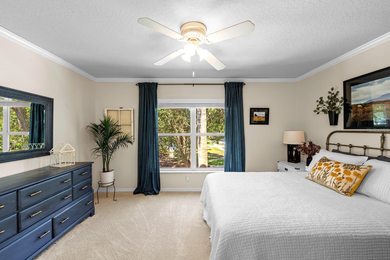
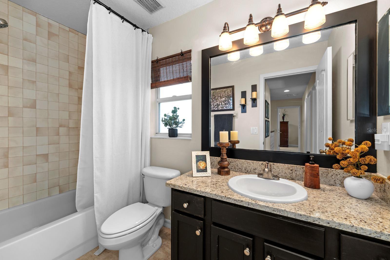
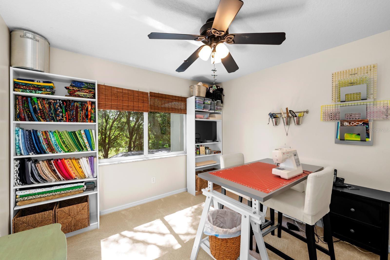
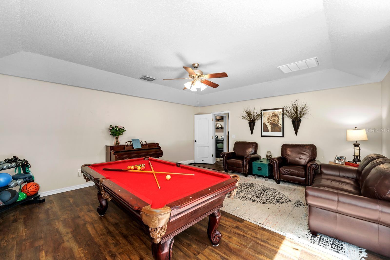
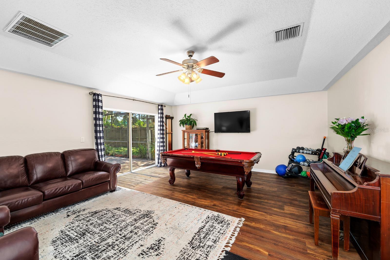
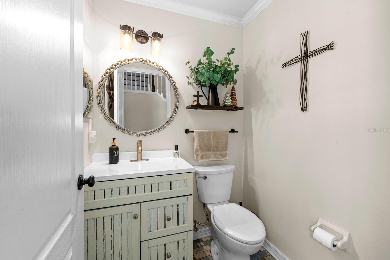
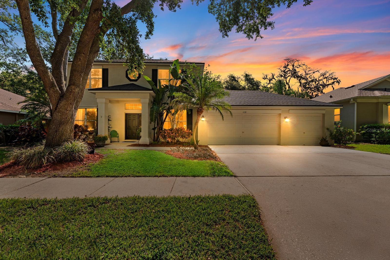
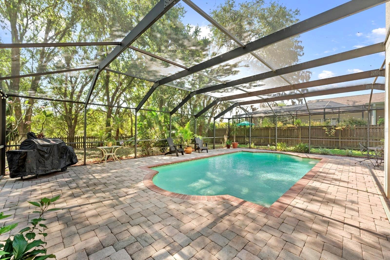
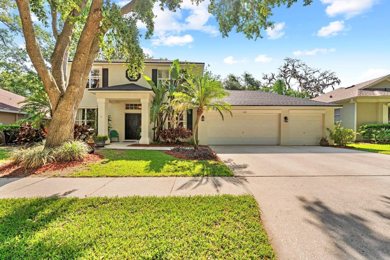
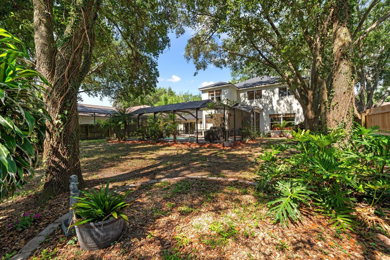
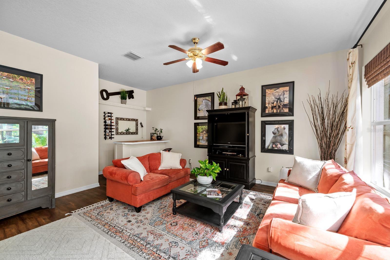
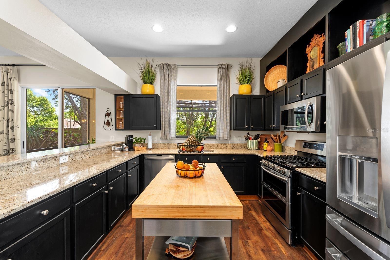
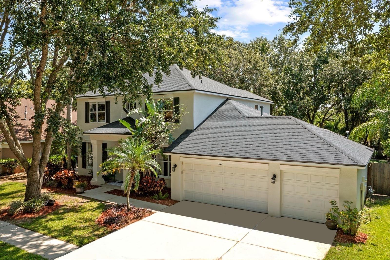
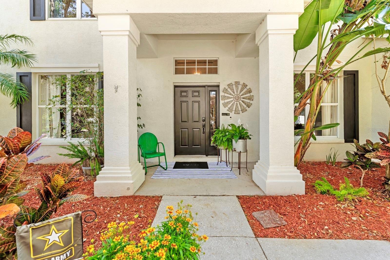
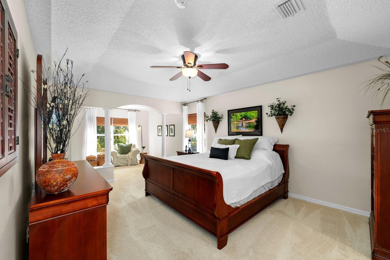
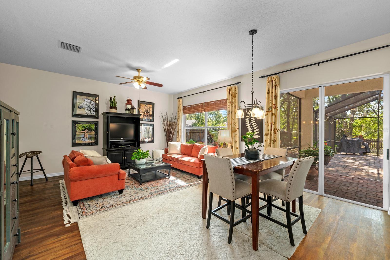
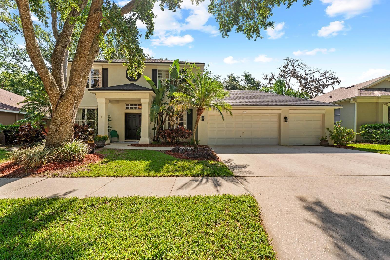
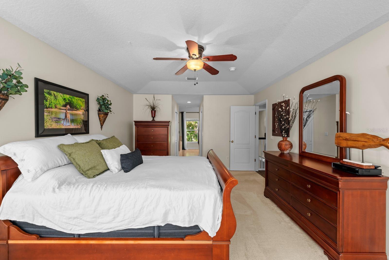
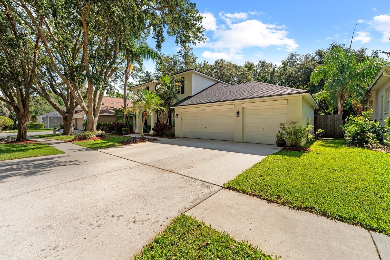
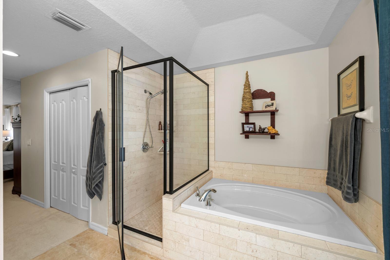
Active
1133 SPLIT SILK ST
$535,000
Features:
Property Details
Remarks
Tucked away on a cul-de-sac in the back of the popular LUMSDEN POINTE community in Brandon, this charming 4-bedroom, 2-1/2 bath POOL HOME sits in front of a beautiful CONSERVATION area full of birds and beautiful oaks. It's a peaceful and serene backdrop to your own PRIVATE PARADISE by the pool. Inside, the home features VOLUME CEILINGS throughout and newer VINYL PLANK FLOORING throughout the main floor, up the stairs, and along the main hallway upstairs, with a fun, brick flooring in the half bath and the laundry room downstairs. The kitchen has been elegantly updated with beautiful, solid wood cabinets and OPEN SHELVING to display your favorite decor, ample GRANITE COUNTERTOPS, newer stainless appliances, updated recessed lighting and features a dining bar that overlooks the family room. Enjoy entertaining? You'll love the DRY BAR in the family room! There's also a large UNDER-THE-STAIRS CLOSET in the family room. Adjacent to the family room is a glass slider that shows off the very inviting SCREENED-IN LANAI and OVERSIZED SALT WATER POOL. Also on the main level is an OFFICE/FLEX SPACE with glass french doors, as well as a MASSIVE BONUS ROOM with a glass slider to the lanai and pool, a perfect space for entertaining, or a fitness room, playroom, or theatre room. The pool cage lights add flair in the evenings and will stay with the home! When you make your way up the stairs, you'll find three secondary bedrooms (with fresh, newer carpet) that share an updated, full bath in the hall and the VERY SPACIOUS PRIMARY BEDROOM! This truly relaxing retreat features a tray ceiling, fresh newer carpet, a lighted ceiling fan, and a separate SITTING AREA with windows allowing natural light to flood in. The ensuite has been tastefully updated with new lighting, granite counters, new tile flooring, and updated floor-to-ceiling tile in the WALK-IN SHOWER and around the OVERSIZED GARDEN TUB. Enjoy TWO walk-in closets in the primary as well! The BIG TICKET ITEMS have been taken care of for you - ROOF (2023); HVAC (2019); HOT WATER HEATER (2023) and NO CDD! Close to the heart of Brandon and convenient to the big-named stores, grocery stores, mall shopping, tons of restaurants, and only 10 minutes to the Crosstown and I-75. Come see this MOVE-IN READY HOME!
Financial Considerations
Price:
$535,000
HOA Fee:
495
Tax Amount:
$3993.66
Price per SqFt:
$188.05
Tax Legal Description:
LUMSDEN POINTE PHASE 1 LOT 19 BLOCK B
Exterior Features
Lot Size:
9079
Lot Features:
Conservation Area, Cul-De-Sac, In County, Street Dead-End, Paved
Waterfront:
No
Parking Spaces:
N/A
Parking:
Driveway, Garage Door Opener, Ground Level, On Street, Oversized
Roof:
Shingle
Pool:
Yes
Pool Features:
Gunite, In Ground, Salt Water, Screen Enclosure
Interior Features
Bedrooms:
4
Bathrooms:
3
Heating:
Central
Cooling:
Central Air
Appliances:
Dishwasher, Disposal, Electric Water Heater, Exhaust Fan, Microwave, Range, Refrigerator
Furnished:
No
Floor:
Brick, Carpet, Ceramic Tile, Luxury Vinyl
Levels:
Two
Additional Features
Property Sub Type:
Single Family Residence
Style:
N/A
Year Built:
2002
Construction Type:
Block, Stucco
Garage Spaces:
Yes
Covered Spaces:
N/A
Direction Faces:
West
Pets Allowed:
Yes
Special Condition:
None
Additional Features:
Private Mailbox, Sidewalk, Sliding Doors
Additional Features 2:
Buyer or buyer agent to contact HOA for verification of lease restrictions.
Map
- Address1133 SPLIT SILK ST
Featured Properties