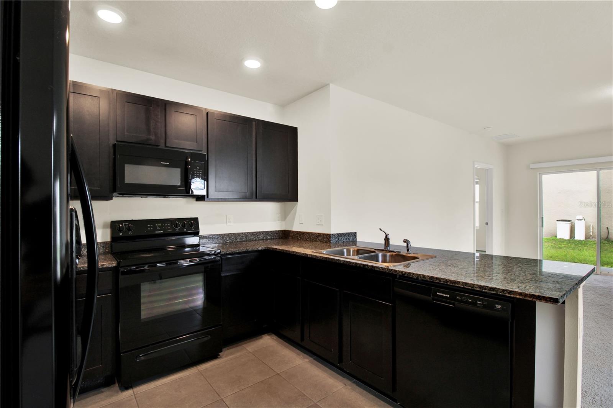
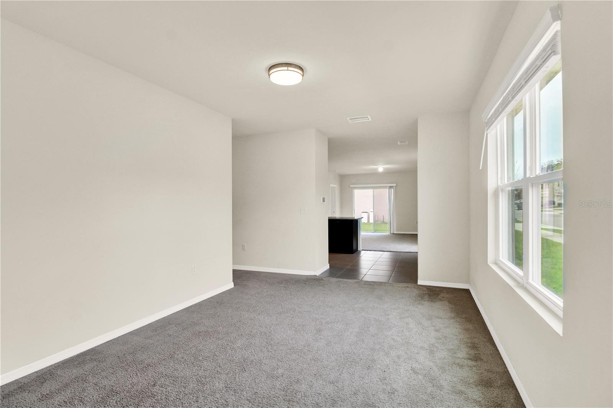
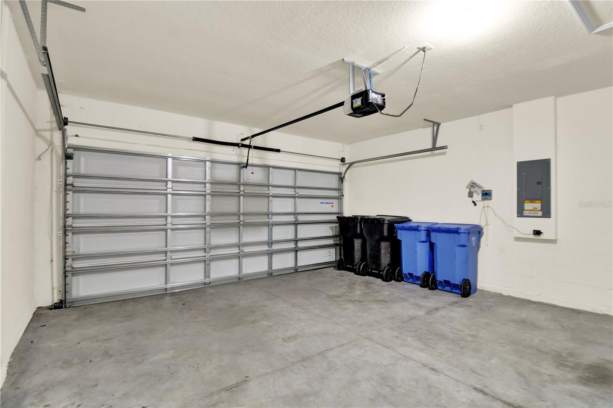
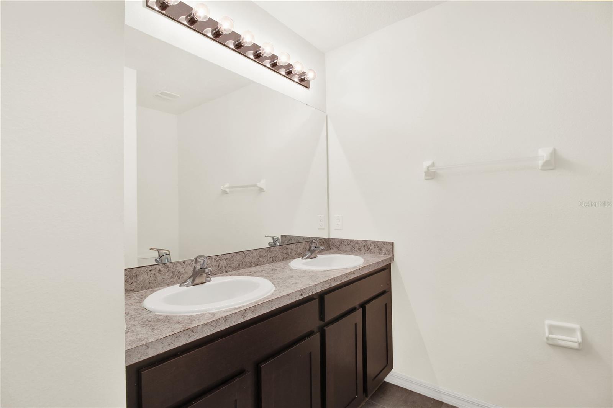
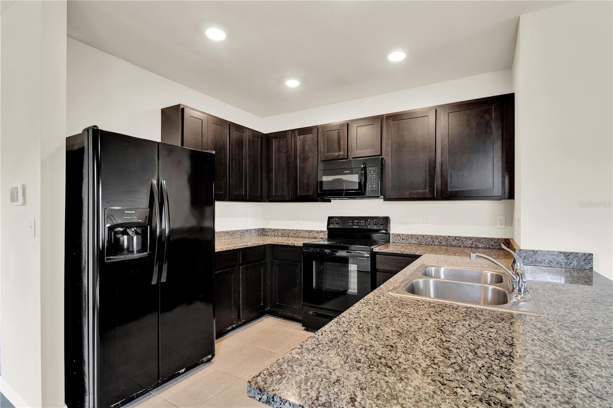
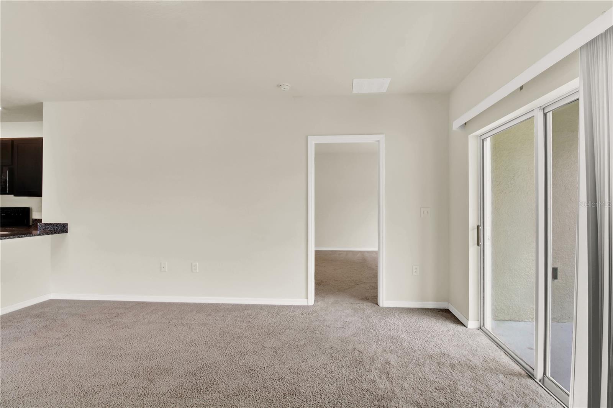
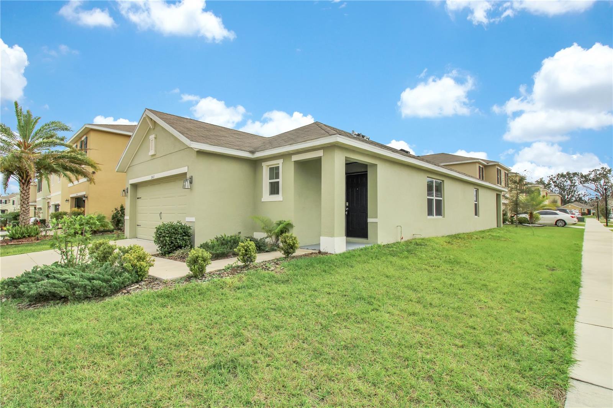
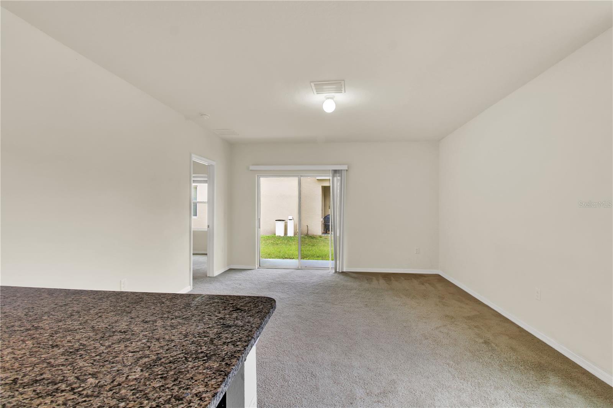
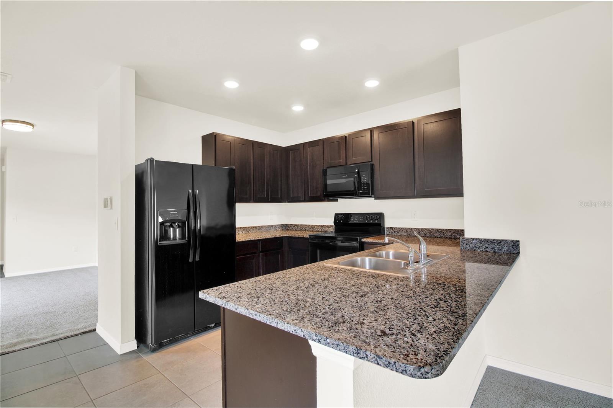
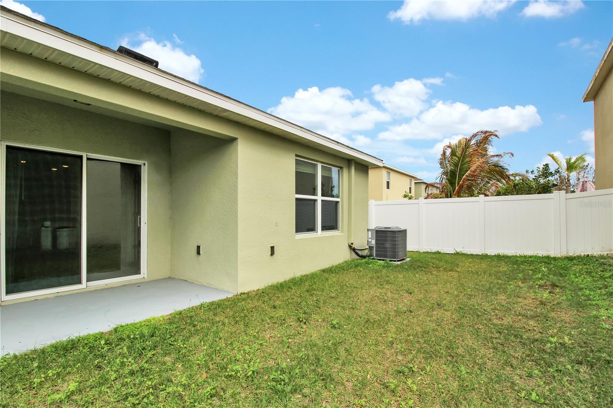
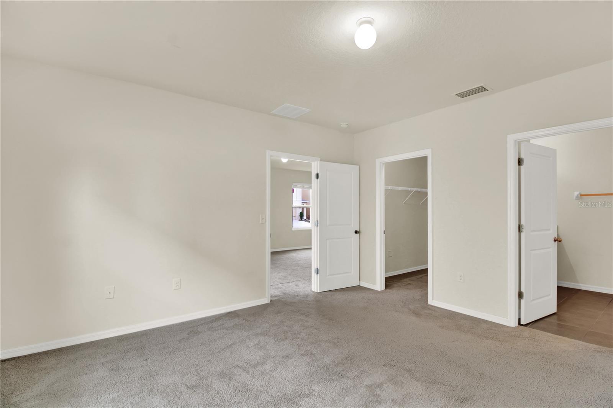
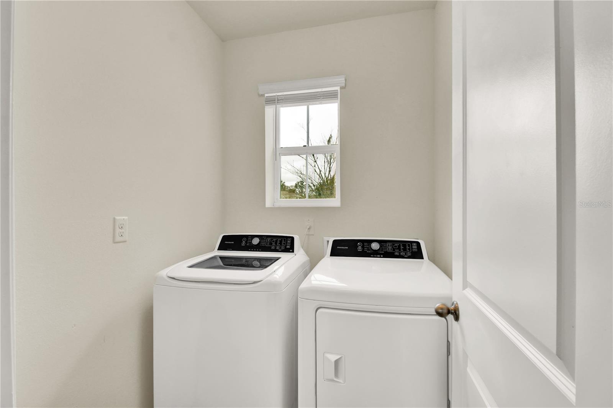
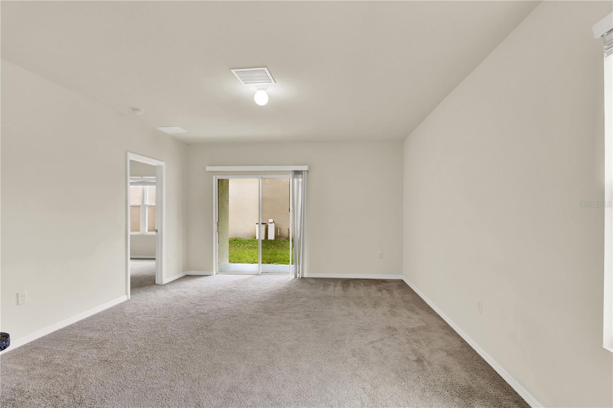
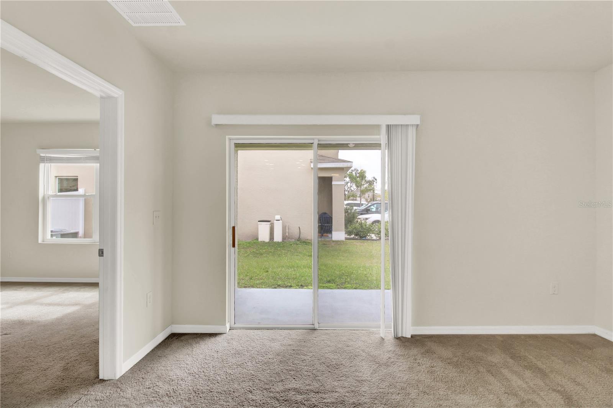
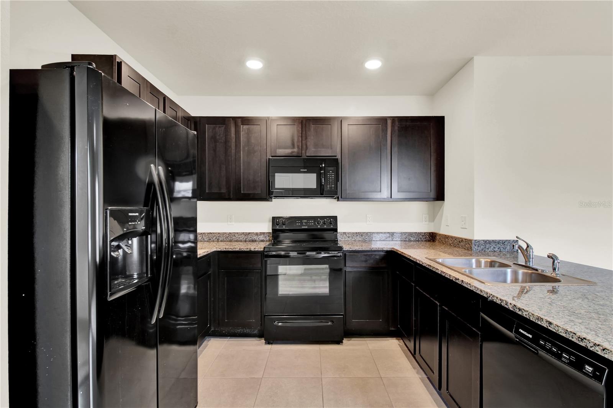

Active
3503 DIAMOND LEAF CT
$349,000
Features:
Property Details
Remarks
Investor Special or First-Time Buyer’s Dream! Discover this charming 3-bedroom, 2-bathroom single-family home in the desirable Taho Woods community. This gem offers modern finishes and incredible potential, perfect for investors or first-time homebuyers looking for a move-in-ready home in a prime location. Inside, you’ll find an open-concept layout with sleek tile flooring, high ceilings, and abundant natural light. The updated kitchen boasts granite countertops, stainless steel appliances, and a breakfast bar, ideal for quick meals or entertaining. The spacious living area is perfect for relaxing or hosting friends and family. The primary suite features a walk-in closet and a modern en-suite bathroom with dual sinks and a walk-in shower. Two additional bedrooms provide versatility for a home office, guest room, or future expansion. The second bathroom is stylishly designed with contemporary fixtures. Situated just off US-60 and minutes from I-75, this home is close to Brandon’s vibrant shopping, dining, and entertainment, including Brandon Town Center and local hotspots. Top-rated schools, parks, and Gulf Coast beaches are also nearby. Taho Woods, with only 83 homes, offers a tranquil suburban feel with low HOA fees.
Financial Considerations
Price:
$349,000
HOA Fee:
82
Tax Amount:
$5433
Price per SqFt:
$232.05
Tax Legal Description:
Taho Woods Lot 78
Exterior Features
Lot Size:
5465
Lot Features:
Sidewalk, Paved
Waterfront:
No
Parking Spaces:
N/A
Parking:
N/A
Roof:
Shingle
Pool:
No
Pool Features:
N/A
Interior Features
Bedrooms:
3
Bathrooms:
2
Heating:
Central
Cooling:
Central Air
Appliances:
Dishwasher, Disposal, Dryer, Microwave, Range, Refrigerator, Washer
Furnished:
No
Floor:
Carpet, Ceramic Tile
Levels:
One
Additional Features
Property Sub Type:
Single Family Residence
Style:
N/A
Year Built:
2018
Construction Type:
Block
Garage Spaces:
Yes
Covered Spaces:
N/A
Direction Faces:
Northwest
Pets Allowed:
No
Special Condition:
None
Additional Features:
Sliding Doors
Additional Features 2:
Per HOA
Map
- Address3503 DIAMOND LEAF CT
Featured Properties