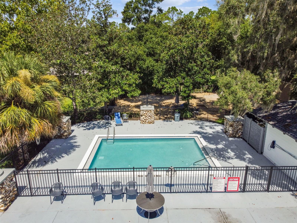
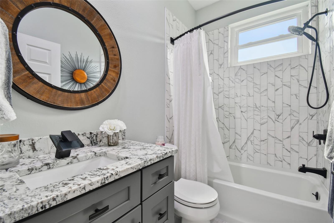
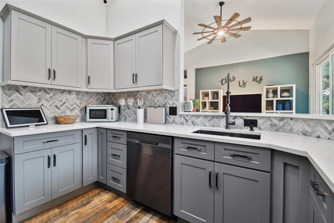
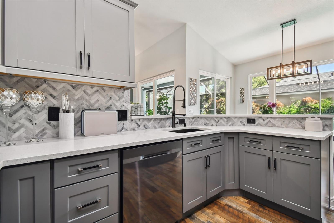
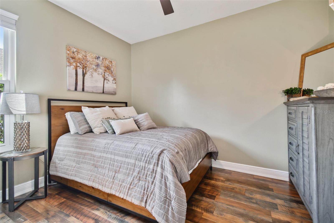
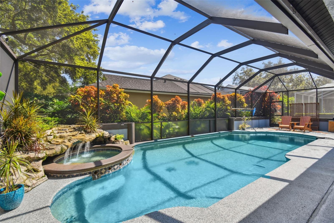
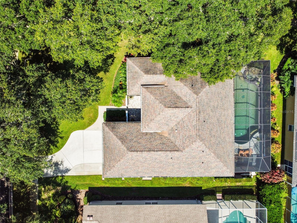
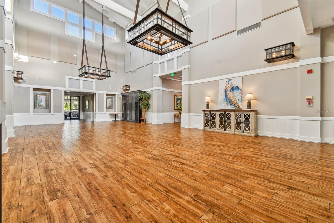
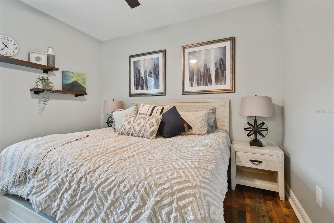
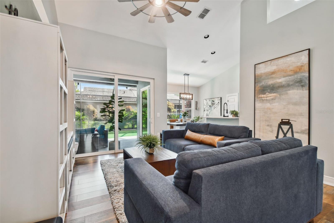
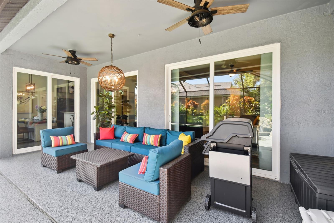
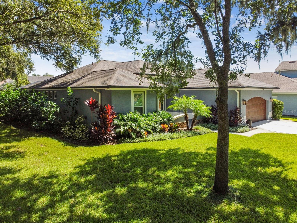
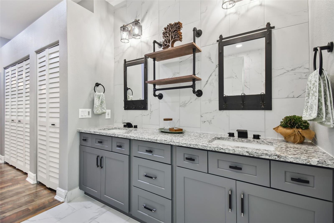
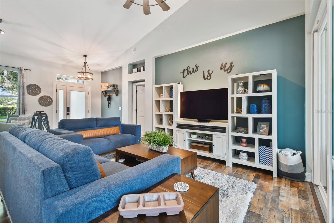
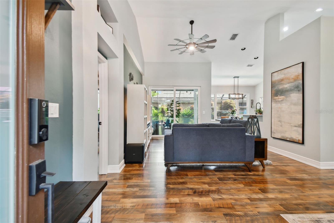
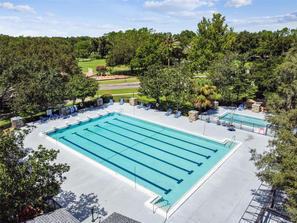
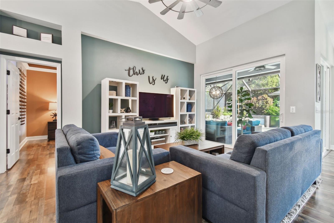
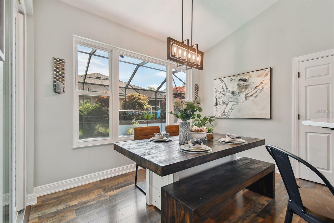
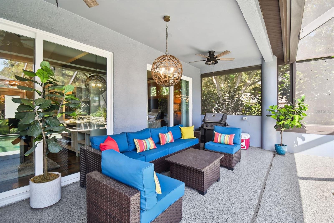
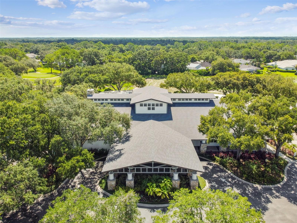
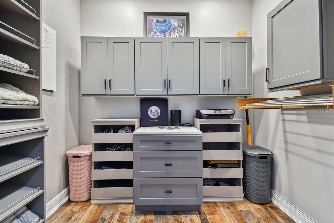
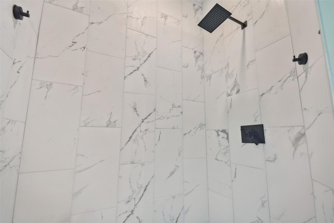
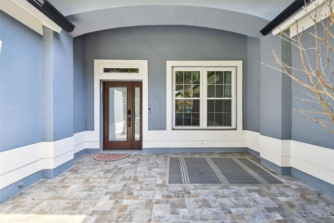
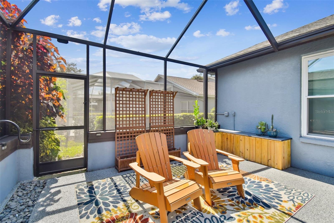
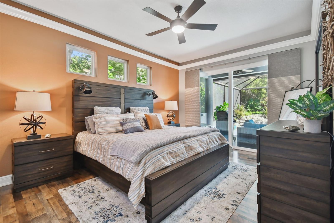
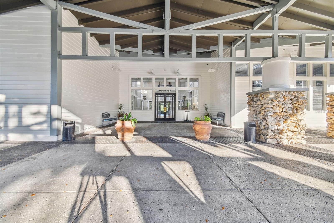
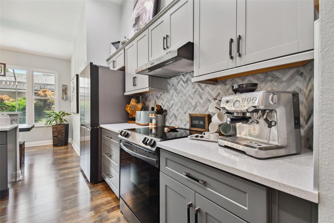
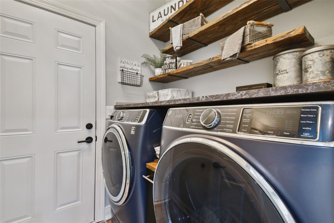
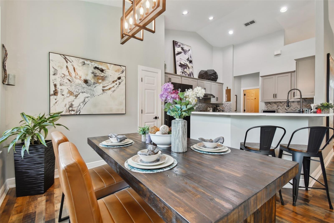
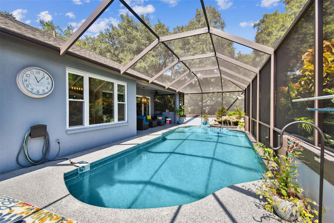
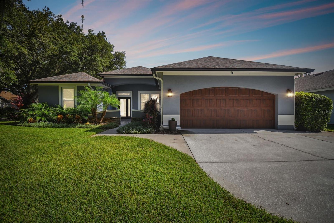
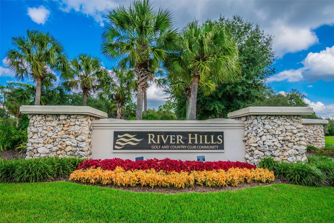
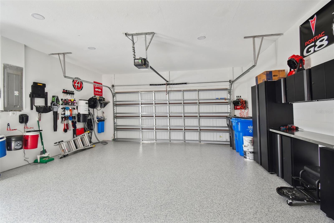
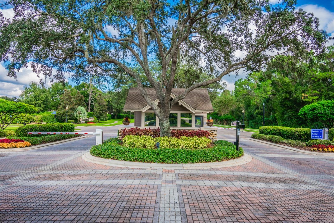
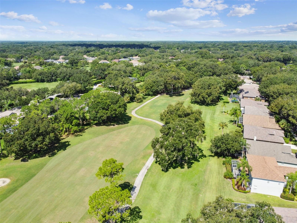
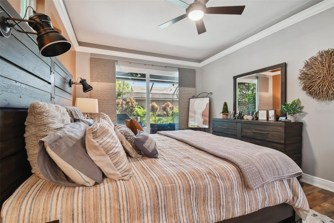
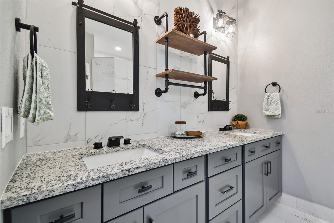
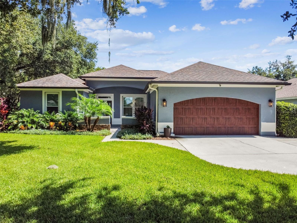
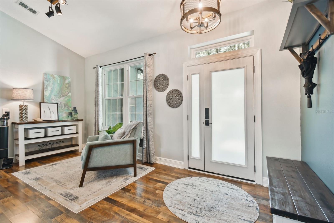
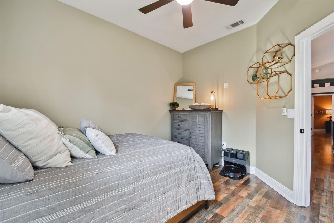
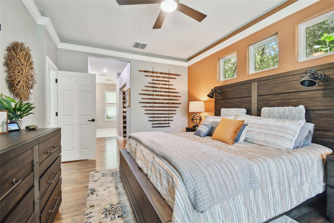
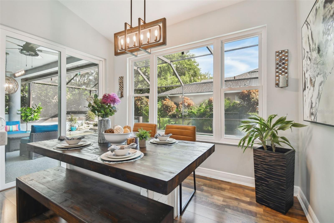
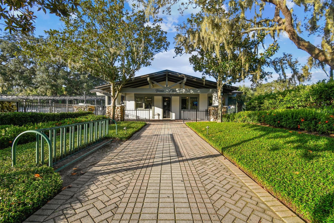
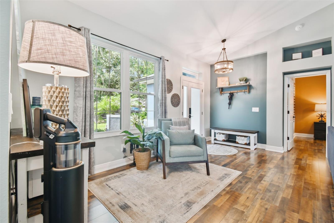
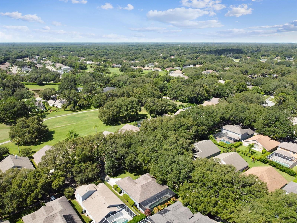
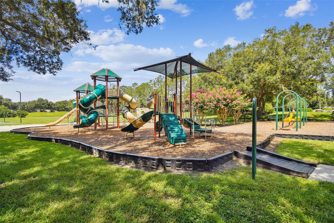
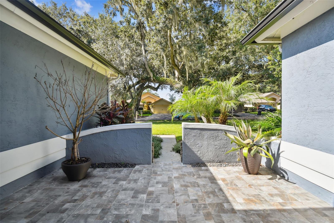
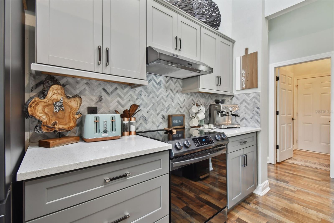
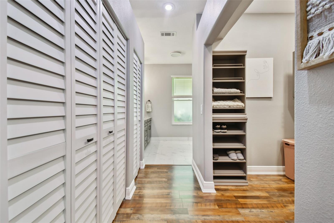
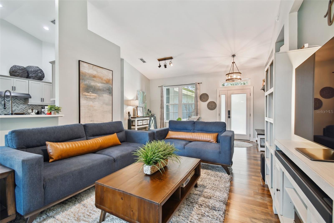
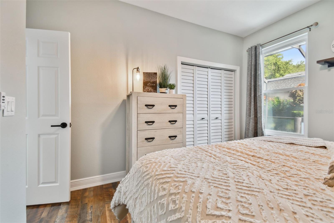
Sold
5416 TWIN CREEKS DR
$499,000
Features:
Property Details
Remarks
Completely updated with all new finishes inside and out. This beautifully renovated pool home is situated in the secure, guard-gated golf community of River Hills Country Club and is zoned for top-rated schools. Featuring three bedrooms and two baths, the property boasts a gourmet kitchen with black stainless-steel appliances, quartz countertops, and shaker-style soft-close cabinetry. Vaulted ceilings and sliding glass doors in the living room extend the space to the serene lanai and pool area, complete with a stone-style water feature and side stream fountains. The primary suite offers a custom walk-in closet and a fully updated en-suite bathroom. Importantly, flood insurance is not required by the current lender. Significant upgrades include a 50-year roof installed in 2016, new HVAC, water heater, and hurricane-rated windows and doors added in 2022.
Financial Considerations
Price:
$499,000
HOA Fee:
635
Tax Amount:
$6136
Price per SqFt:
$290.24
Tax Legal Description:
RIVER HILLS COUNTRY CLUB PARCEL 12 PHASE I LOT 43 BLOCK 21
Exterior Features
Lot Size:
8352
Lot Features:
Corner Lot, Landscaped, Near Golf Course, Sidewalk, Paved, Unincorporated
Waterfront:
No
Parking Spaces:
N/A
Parking:
Driveway, Garage Door Opener
Roof:
Shingle
Pool:
Yes
Pool Features:
Gunite, Heated, In Ground, Lighting, Other
Interior Features
Bedrooms:
3
Bathrooms:
2
Heating:
Central, Electric, Heat Pump
Cooling:
Central Air
Appliances:
Dishwasher, Disposal, Dryer, Electric Water Heater, Range, Refrigerator, Washer
Furnished:
Yes
Floor:
Luxury Vinyl, Tile
Levels:
One
Additional Features
Property Sub Type:
Single Family Residence
Style:
N/A
Year Built:
1995
Construction Type:
Block, Concrete, Stucco
Garage Spaces:
Yes
Covered Spaces:
N/A
Direction Faces:
South
Pets Allowed:
Yes
Special Condition:
None
Additional Features:
Lighting, Rain Gutters, Sidewalk, Sliding Doors
Additional Features 2:
Buyer to confirm with HOA. Seller is not aware of any rental restrictions.
Map
- Address5416 TWIN CREEKS DR
Featured Properties