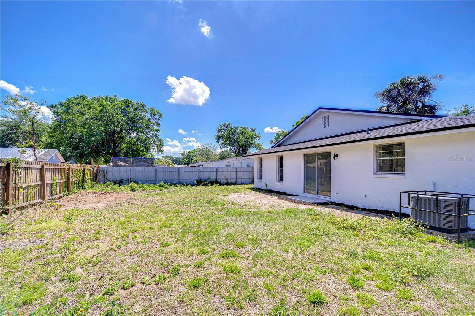
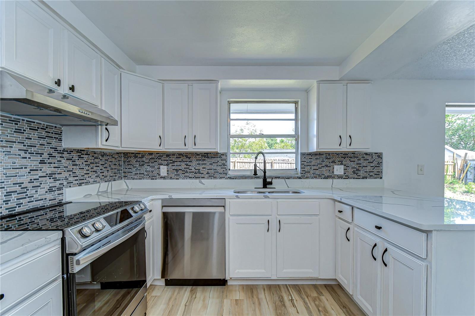
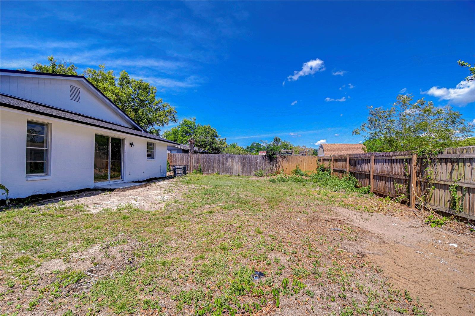
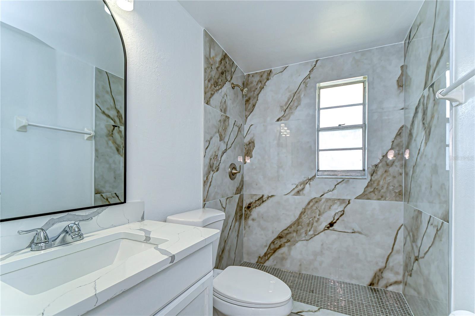
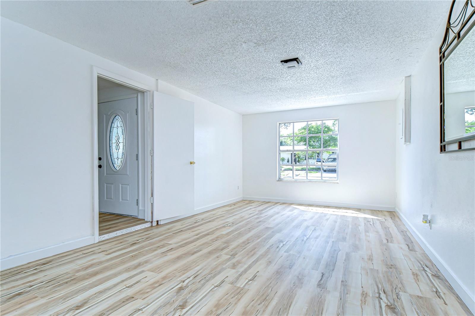
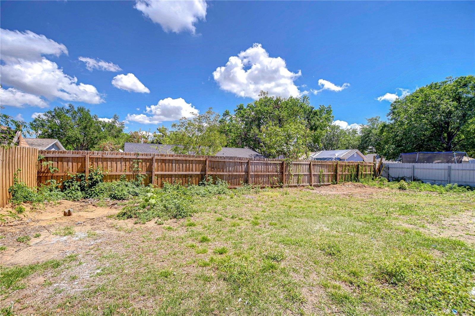
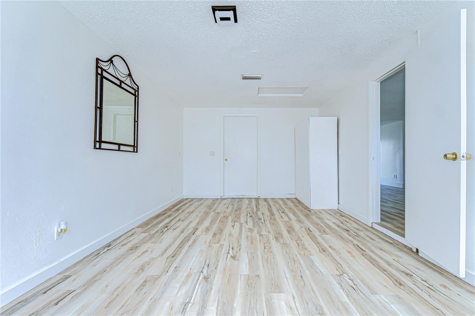
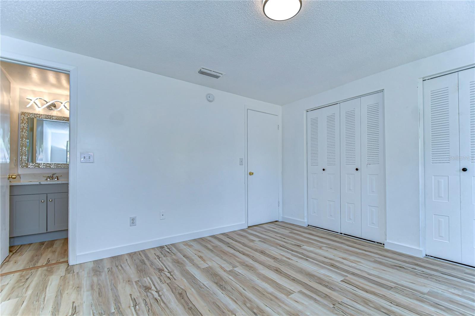
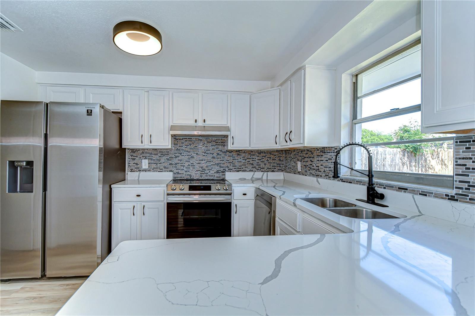
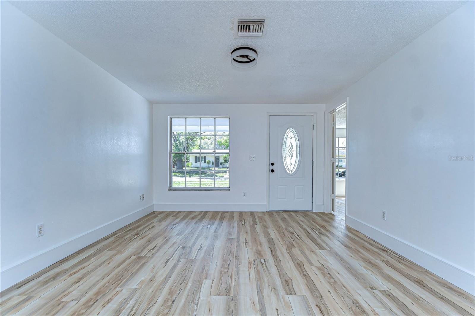
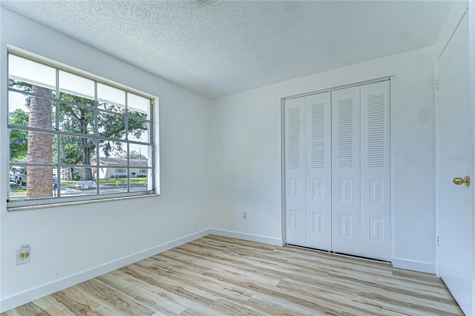
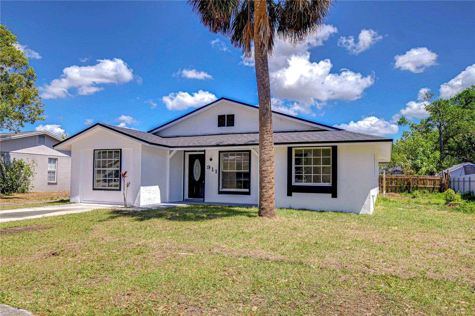
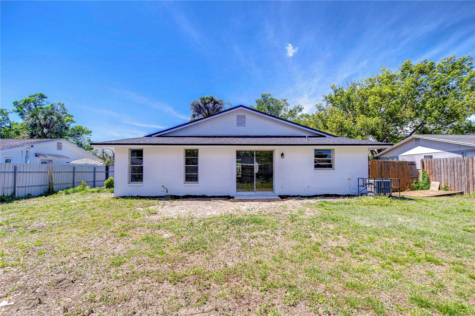
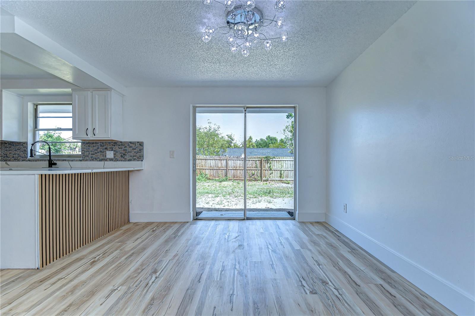
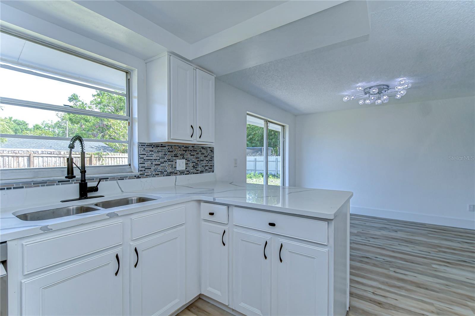
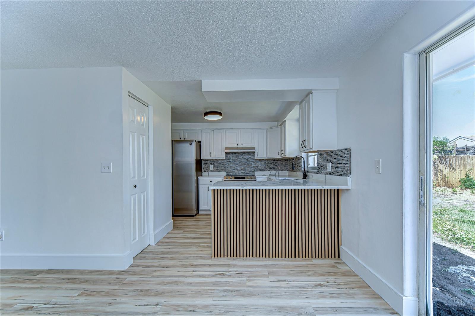
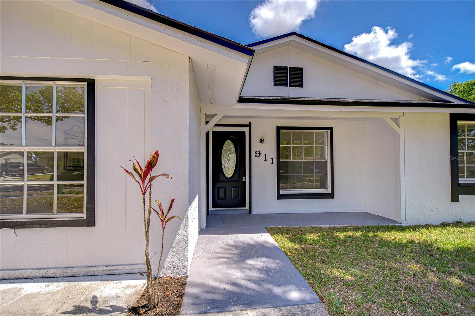
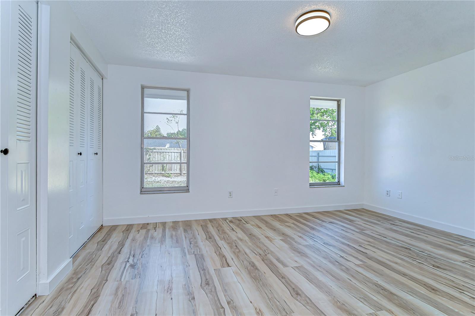
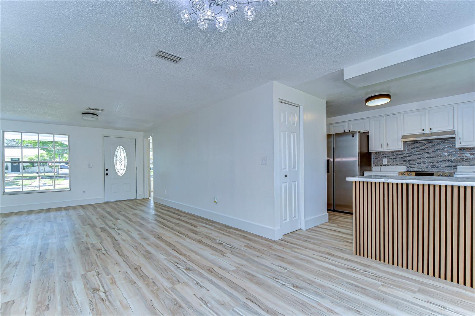
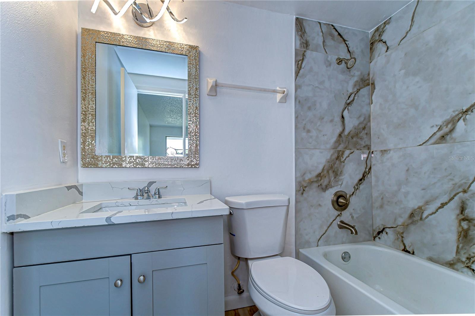
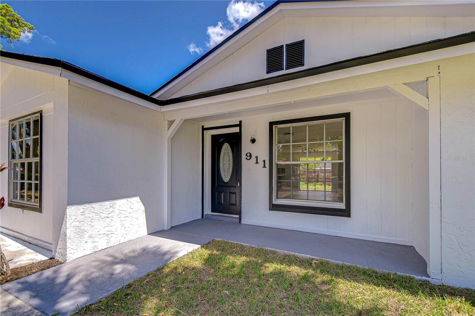
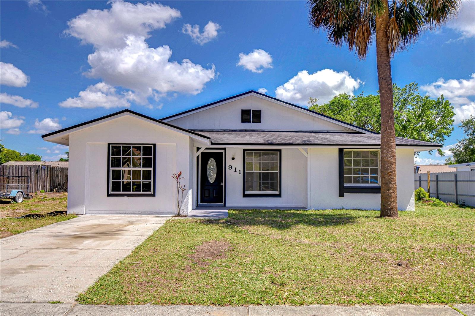
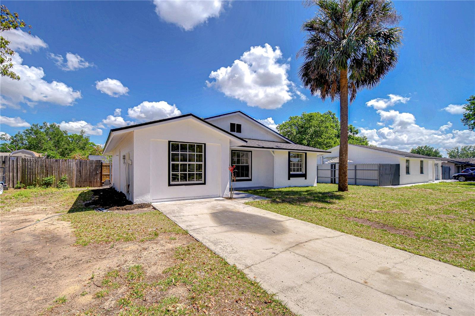
Active
911 KIRKCALDY WAY
$319,000
Features:
Property Details
Remarks
Fall in Love with This Remodeled Valrico Beauty! This beautifully updated 3-bedroom, 2-bathroom home in the heart of Valrico offers 1,258 sq. ft. of thoughtfully designed living space. A charming front porch welcomes you, while a brand-new roof and luxury vinyl flooring throughout add modern style and durability. Step inside a spacious great room bathed in natural light, featuring updated fixtures that enhance its inviting atmosphere. The remodeled kitchen shines with sleek appliances, modern finishes, and a convenient dining area that offers backyard views through sliding glass doors. The primary suite is a serene retreat, boasting a stunning marble-tiled ensuite shower, while two additional bedrooms share a fully renovated bath. One of the secondary bedrooms provides versatility, perfect as a home office, playroom, or guest space. Outside, the expansive backyard is a blank canvas, ready for your dream pool, garden, or entertainment area. Best of all, with NO HOA or CDD, you have the freedom to customize this home to your lifestyle. Located in the Brandon Valrico Hills Estates neighborhood, this home offers easy access to schools, parks, shopping, dining, and major roadways—making commuting a breeze. Don’t miss this move-in-ready gem—schedule your showing today! Copy and paste this link to tour the home virtually: my.matterport.com/show/?m=VfWra9zUpnk&mls=1
Financial Considerations
Price:
$319,000
HOA Fee:
N/A
Tax Amount:
$3459.62
Price per SqFt:
$253.58
Tax Legal Description:
BRANDON VALRICO HILLS ESTATES SUBDIVISION UNIT NO 6 LOT 11 BLK 5
Exterior Features
Lot Size:
7000
Lot Features:
Landscaped, Level, Sidewalk, Paved
Waterfront:
No
Parking Spaces:
N/A
Parking:
N/A
Roof:
Shingle
Pool:
No
Pool Features:
N/A
Interior Features
Bedrooms:
3
Bathrooms:
2
Heating:
Central
Cooling:
Central Air
Appliances:
Dishwasher, Electric Water Heater, Range, Range Hood, Refrigerator
Furnished:
No
Floor:
Luxury Vinyl
Levels:
One
Additional Features
Property Sub Type:
Single Family Residence
Style:
N/A
Year Built:
1983
Construction Type:
Block, Stucco
Garage Spaces:
No
Covered Spaces:
N/A
Direction Faces:
West
Pets Allowed:
Yes
Special Condition:
None
Additional Features:
Private Mailbox, Sidewalk, Sliding Doors
Additional Features 2:
N/A
Map
- Address911 KIRKCALDY WAY
Featured Properties