

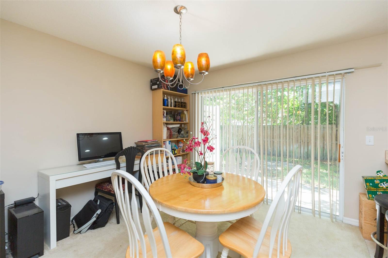
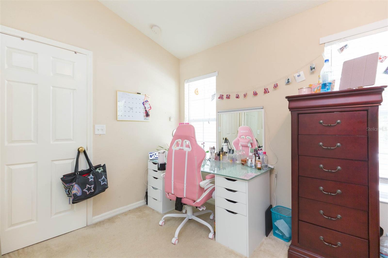
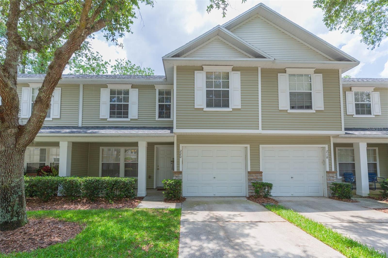
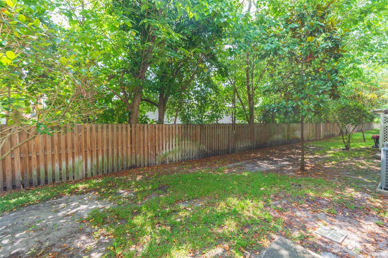
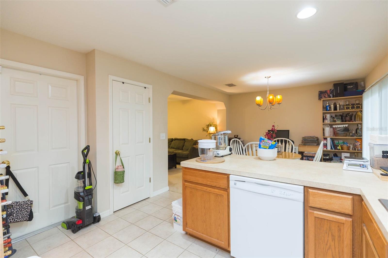
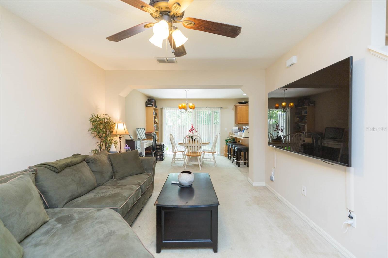
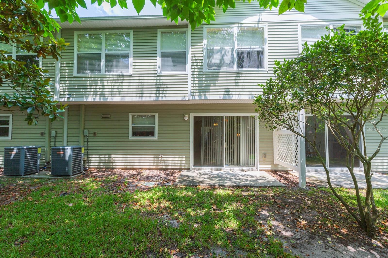
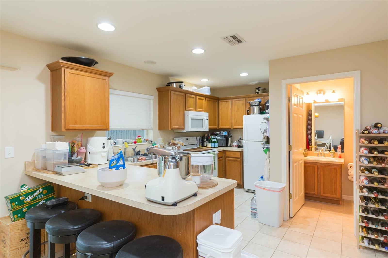
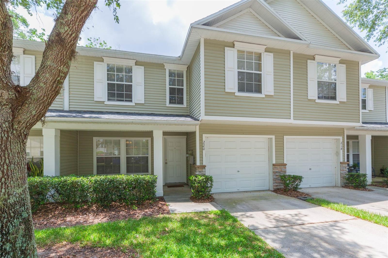
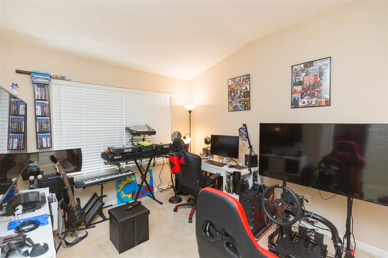
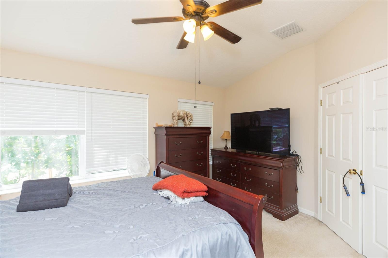
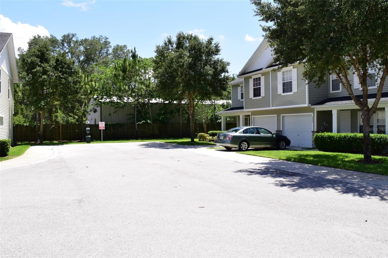

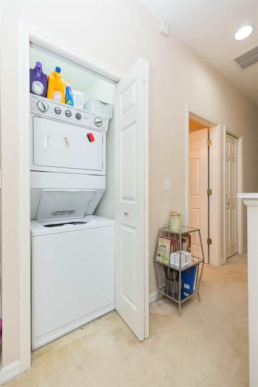
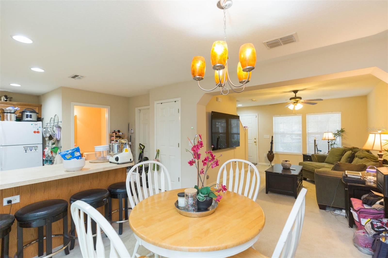

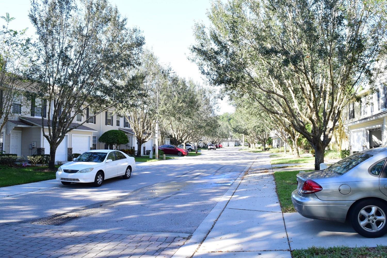
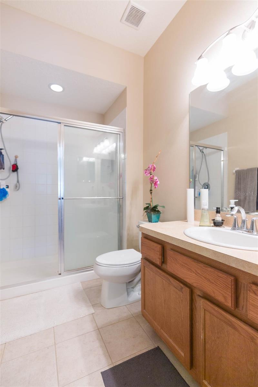
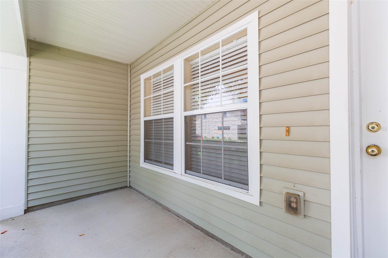
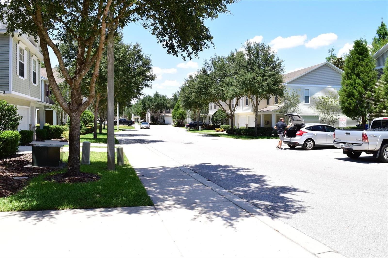

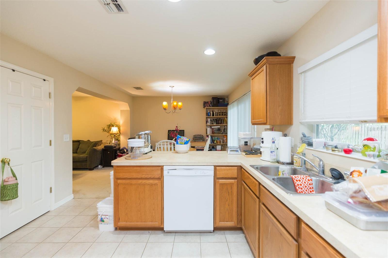

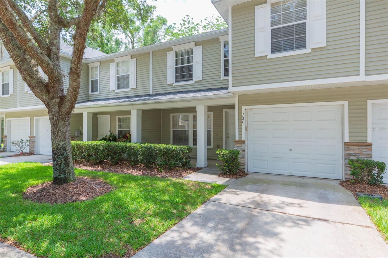


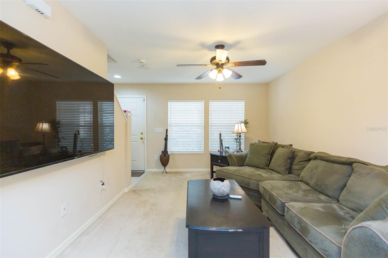
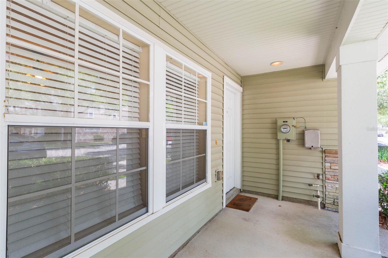
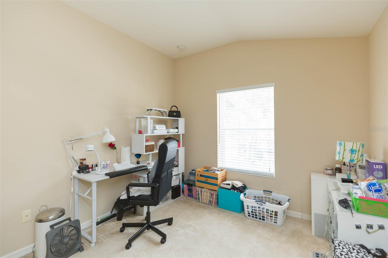
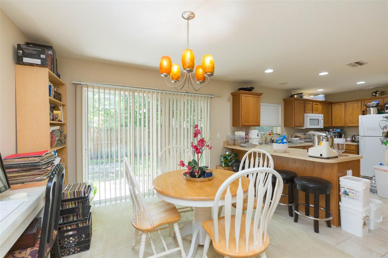
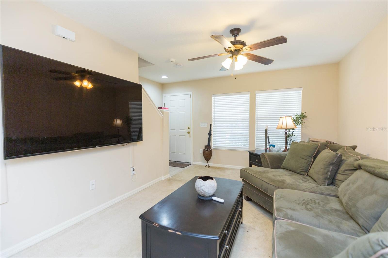

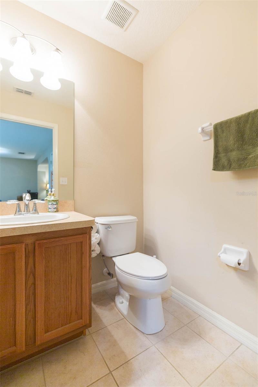

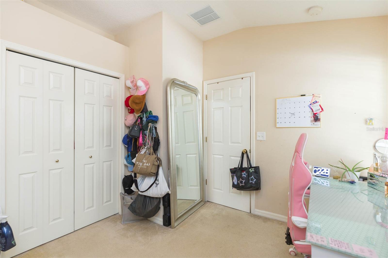
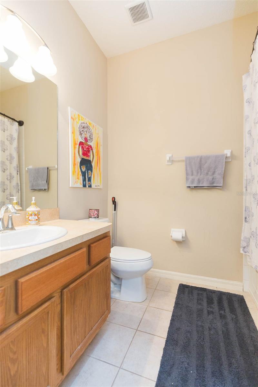
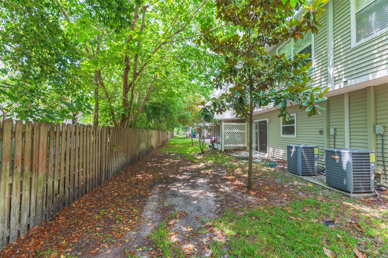
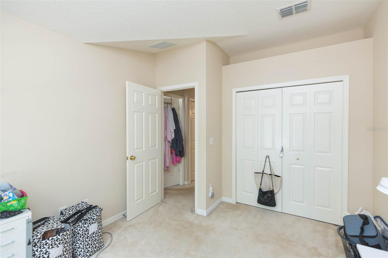
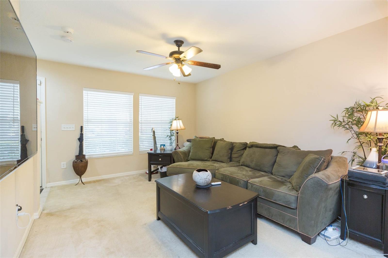
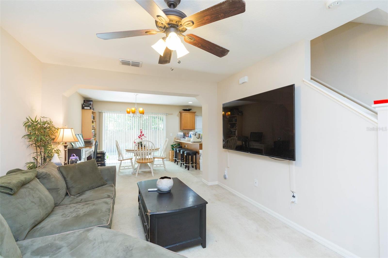
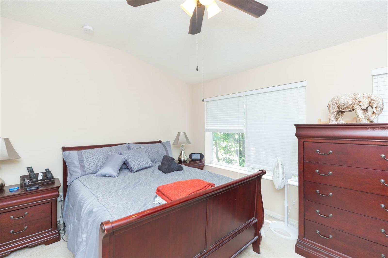
Active
220 SAWTOOTH DR
$269,900
Features:
Property Details
Remarks
FHA/VA FINANCING AVAILABLE! Looking for a true 3 bedroom 2 1/2 bath townhouse that offers space along with affordability? From the curb you recognize charm and comfort with the large front porch, large shade tree and plenty of windows. This townhouse has an open first floor plan perfect for living and dining together. The living room is spacious and has two large windows looking onto the front porch for natural light yet no direct heat. Opening to the dining room you find plenty of space again along with a designer chandelier and a large patio door for even more natural light. The kitchen is large and has plenty of cabinetry and counter space! With recessed lights, a kitchen window, a large breakfast bar, full line of appliances and easy access to the garage, this kitchen will surely please. Finishing downstairs is a half bath providing you and your guests a convenient powder room. Upstairs, all three bedrooms offer privacy and space. The stairwell lands you at a loft perfect for a home office or play area. The owners’ suite is very comfortable and has double entry doors, vaulted ceilings, ceiling fan, walk-in closet and a private en-suite bathroom. The laundry is upstairs making the chore quick and easy. The two secondary bedrooms offer plenty of space and share a hall bathroom. Out back, you find a concrete patio perfect for private evenings outside. The community is quaint and has a sparkling blue swimming pool. Just a few steps away from the front door you find additional visitors parking. This townhouse is located in the back corner offering plenty of privacy and little traffic. Call today!
Financial Considerations
Price:
$269,900
HOA Fee:
190
Tax Amount:
$3762.68
Price per SqFt:
$184.74
Tax Legal Description:
OAKWOOD TERRACE TOWNHOMES PHASE 2 LOT 3 BLOCK 8
Exterior Features
Lot Size:
1144
Lot Features:
In County, Sidewalk, Paved
Waterfront:
No
Parking Spaces:
N/A
Parking:
Driveway, Garage Door Opener
Roof:
Shingle
Pool:
No
Pool Features:
N/A
Interior Features
Bedrooms:
3
Bathrooms:
3
Heating:
Central, Electric
Cooling:
Central Air
Appliances:
Dishwasher, Disposal, Dryer, Electric Water Heater, Microwave, Range, Refrigerator, Washer
Furnished:
No
Floor:
Carpet, Ceramic Tile
Levels:
Two
Additional Features
Property Sub Type:
Townhouse
Style:
N/A
Year Built:
2009
Construction Type:
Vinyl Siding
Garage Spaces:
Yes
Covered Spaces:
N/A
Direction Faces:
East
Pets Allowed:
No
Special Condition:
None
Additional Features:
Sliding Doors
Additional Features 2:
1-YEAR LEASES ONLY, ASSOCIATION APPROVAL REQUIRED
Map
- Address220 SAWTOOTH DR
Featured Properties