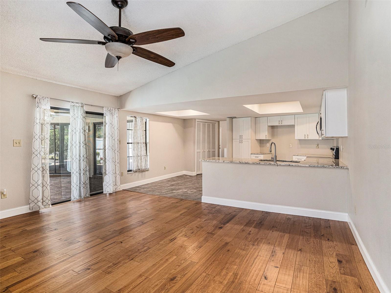
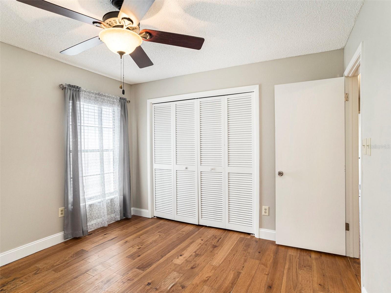
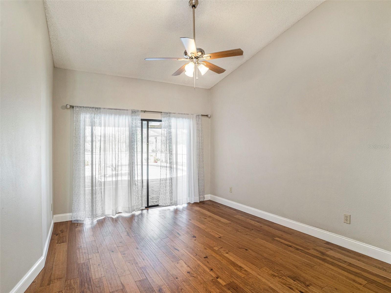
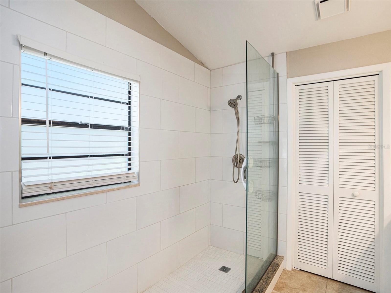
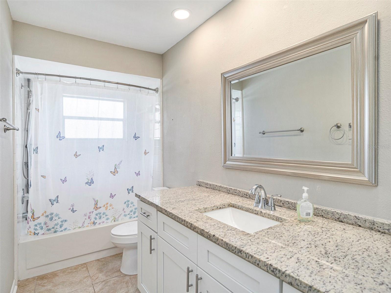
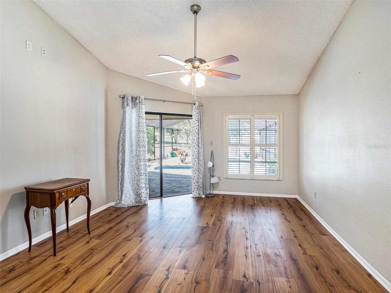
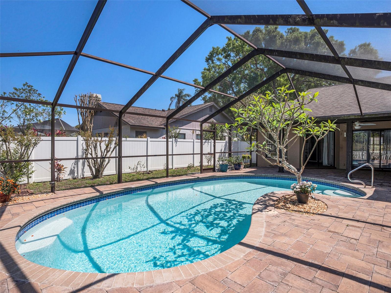
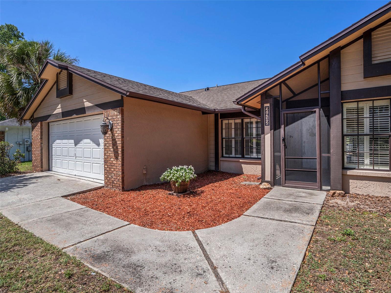
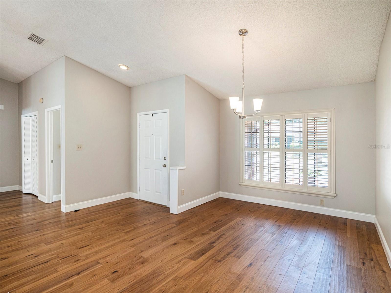
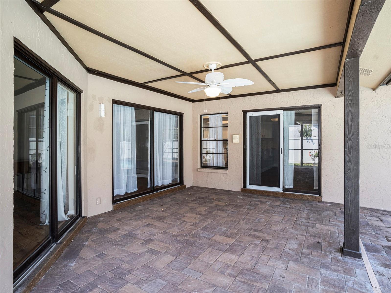
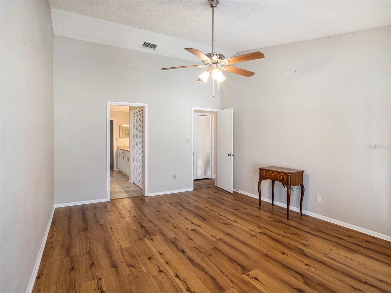
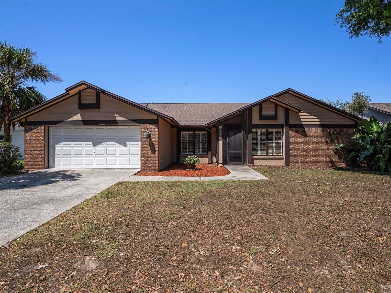
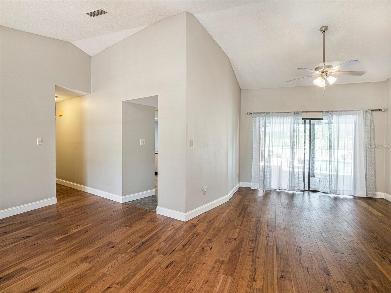
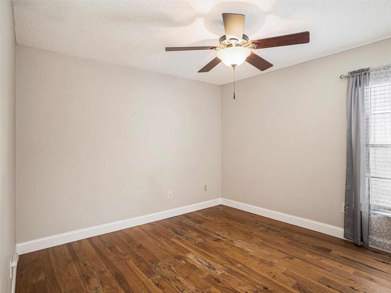
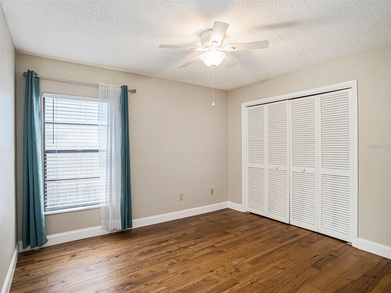
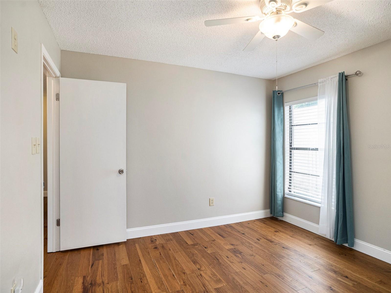
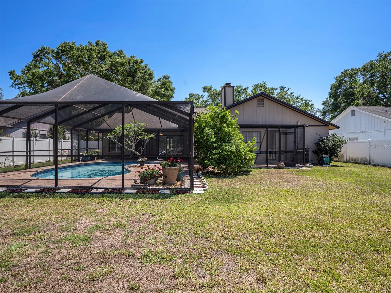
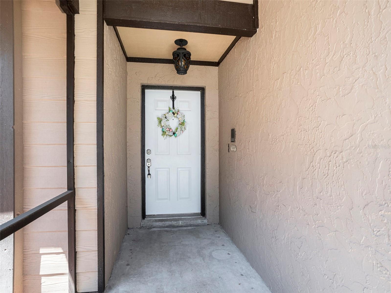
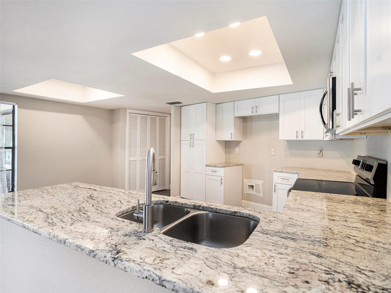
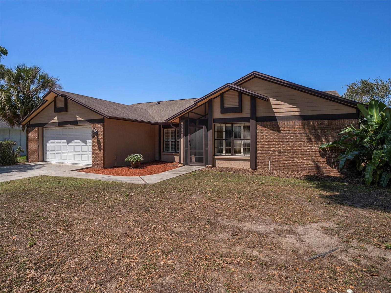
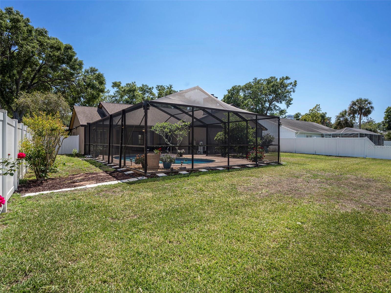
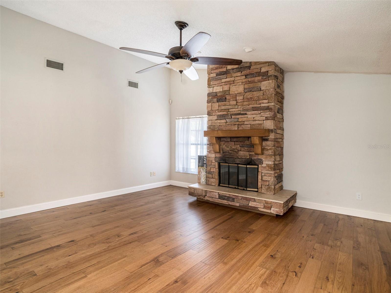
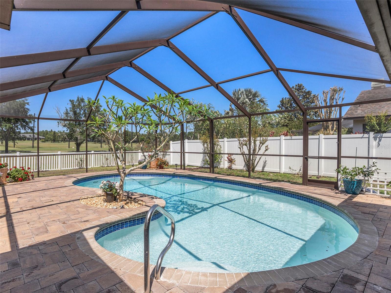
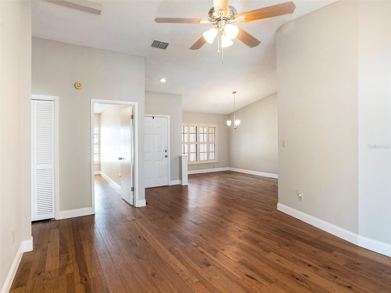
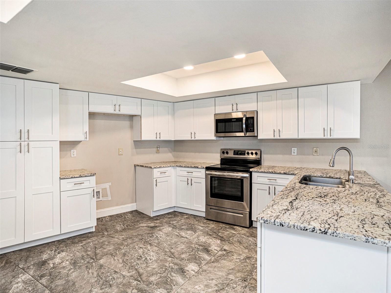
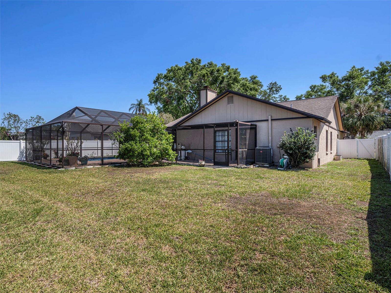
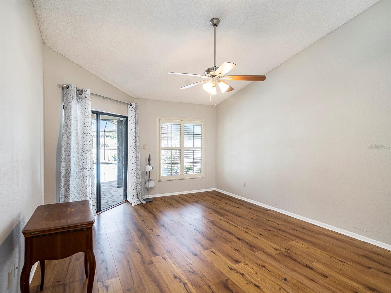
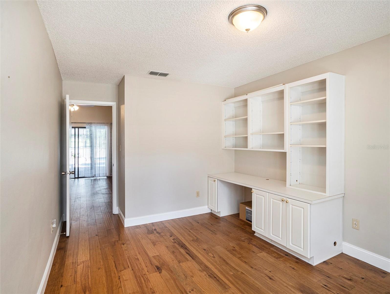
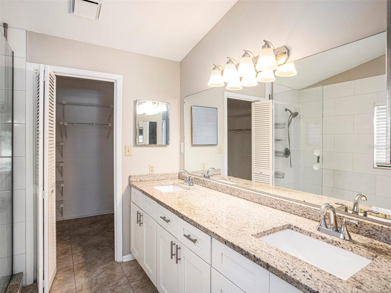
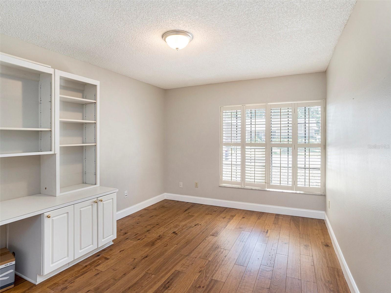
Active
2412 ARBORWOOD DR
$475,000
Features:
Property Details
Remarks
Short Sale. Short Sale! Welcome to your dream home! This stunning 3-bedroom, 2-bath pool home boasts breathtaking views of Buckhorn Springs Golf Course. Featuring a desirable split floor plan, this home offers both privacy and functionality. The modern kitchen is equipped with newer shaker cabinets, a stainless steel range, and a brand-new refrigerator. Gather in the cozy family room complete with a striking stone facade fireplace and a beautiful wood mantle. Enjoy the elegance of plantation shutters in the home. The primary suite is a true retreat, with sliding doors leading to the covered lanai, an updated bath featuring dual sinks, a spacious walk-in shower, a generous walk-in closet, and a convenient linen closet. Both bathrooms have been updated, and the home features high ceilings and an open layout perfect for entertaining. An office space offers the potential to be converted into a 4th bedroom to suit your needs. The laundry room is fully equipped with new washer and dryer from 2022. Enjoy the outdoors? You'll love the updated pool, featuring new interior coating and a new pool pump filter installed in 2022. The serene screened-in lanai area, complete with pavers surrounding the pool, provides an ideal setting for relaxation and entertainment. With four sets of sliding glass doors providing easy access to the pool and lanai from the pool bath, primary suite, living area, and kitchen, indoor and outdoor living seamlessly blend. Best of all, there's no mandatory HOA fees! Don't miss this opportunity to own a piece of paradise—schedule your showing today!
Financial Considerations
Price:
$475,000
HOA Fee:
N/A
Tax Amount:
$7830
Price per SqFt:
$210.92
Tax Legal Description:
BUCKHORN UNIT NO 1 LOT 5 BLOCK 1
Exterior Features
Lot Size:
9600
Lot Features:
N/A
Waterfront:
No
Parking Spaces:
N/A
Parking:
N/A
Roof:
Shingle
Pool:
Yes
Pool Features:
In Ground
Interior Features
Bedrooms:
3
Bathrooms:
2
Heating:
Central, Electric
Cooling:
Central Air
Appliances:
Dishwasher, Microwave, Refrigerator
Furnished:
No
Floor:
Tile, Vinyl
Levels:
One
Additional Features
Property Sub Type:
Single Family Residence
Style:
N/A
Year Built:
1986
Construction Type:
Block
Garage Spaces:
Yes
Covered Spaces:
N/A
Direction Faces:
East
Pets Allowed:
No
Special Condition:
Short Sale
Additional Features:
Private Mailbox, Sidewalk, Sliding Doors
Additional Features 2:
N/A
Map
- Address2412 ARBORWOOD DR
Featured Properties