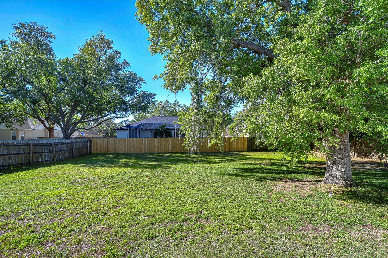
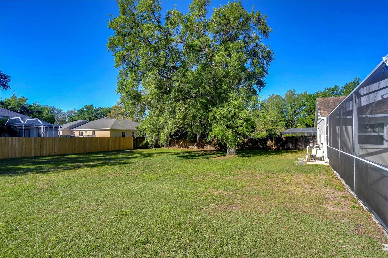
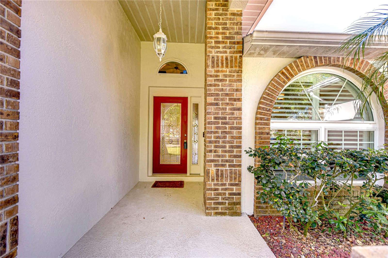
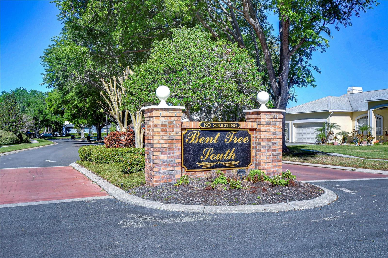
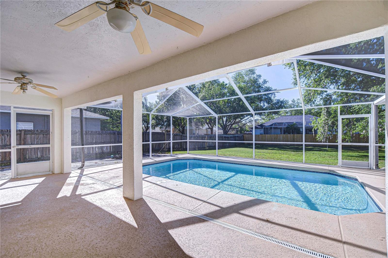
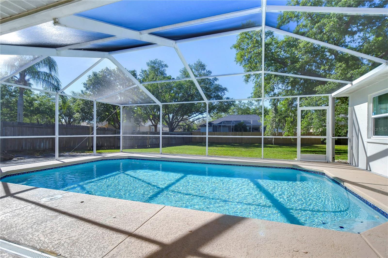
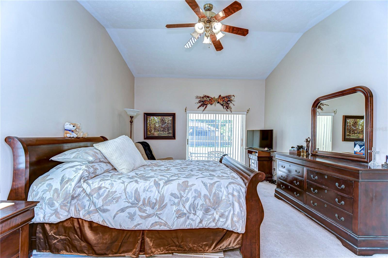
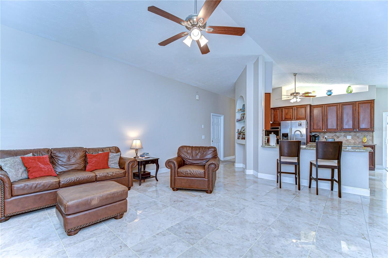
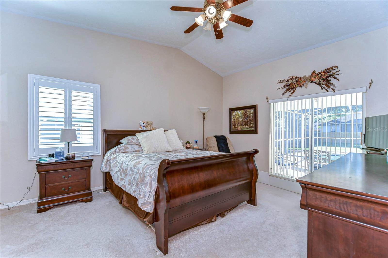
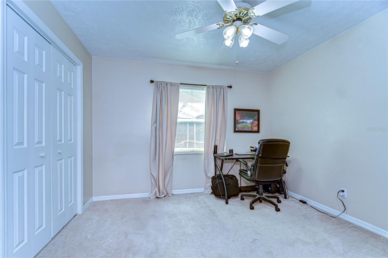
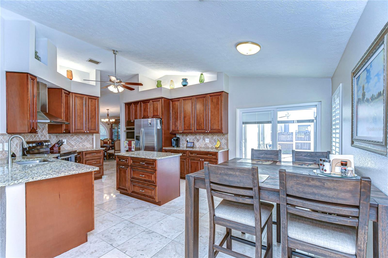
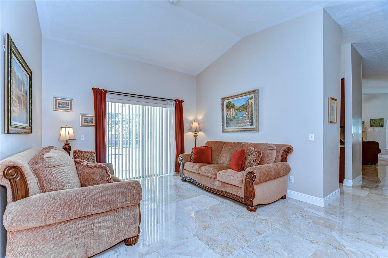
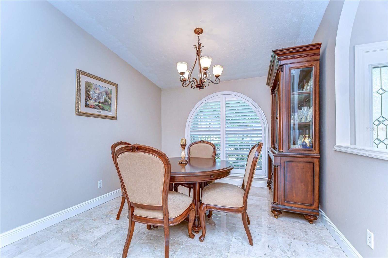
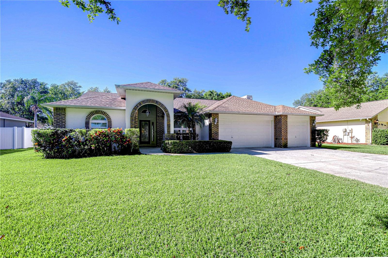
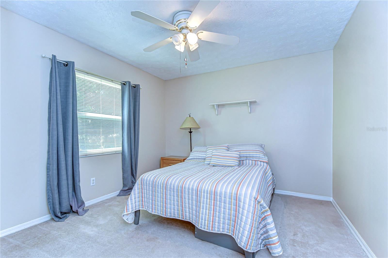
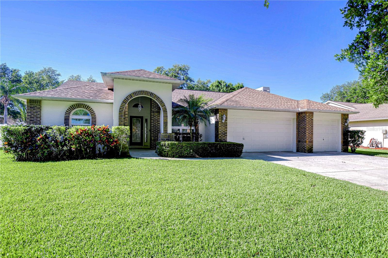
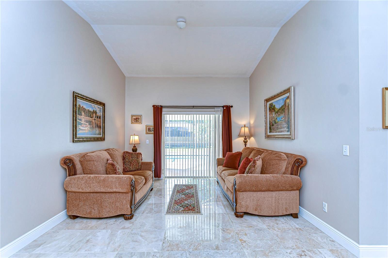
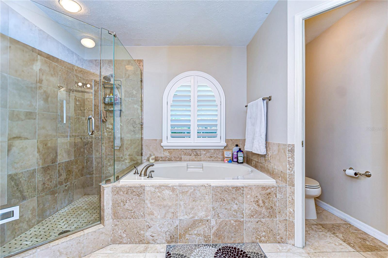
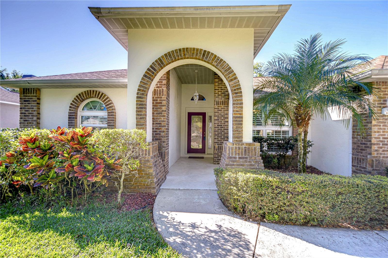
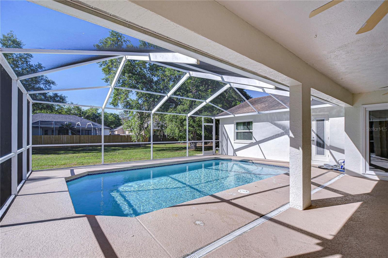
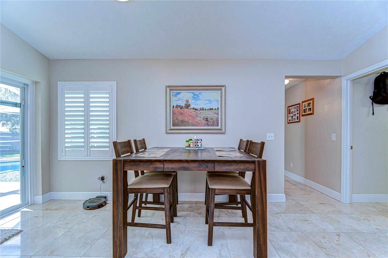
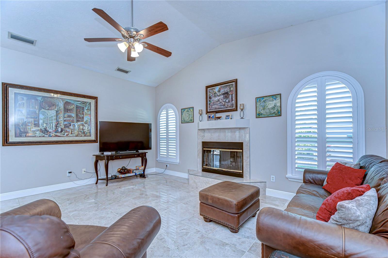
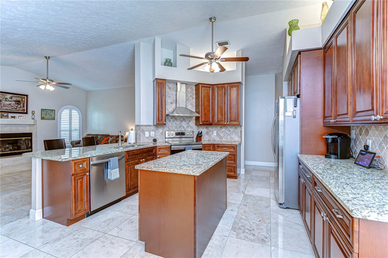
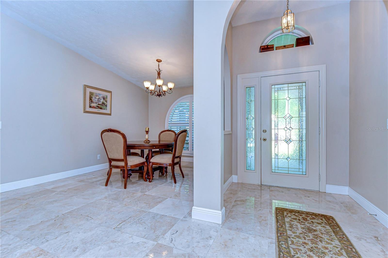
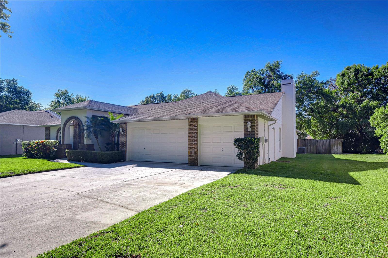
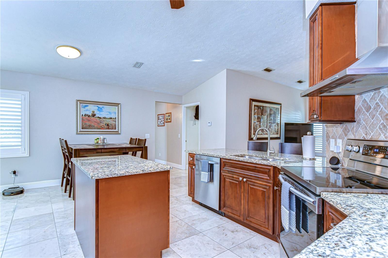
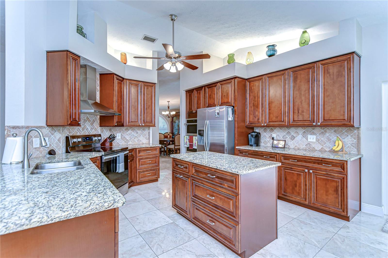
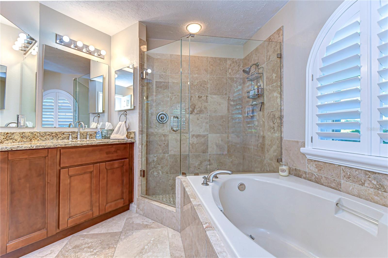
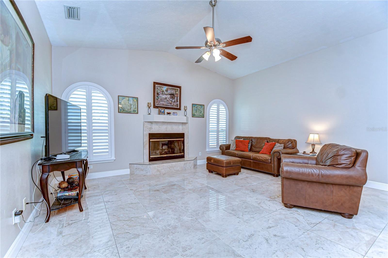
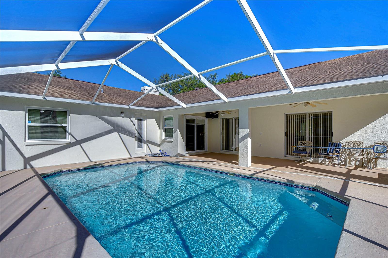
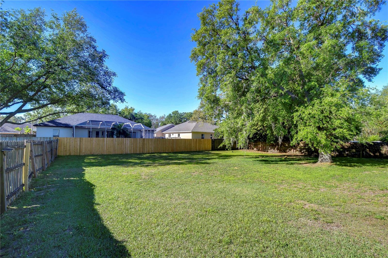
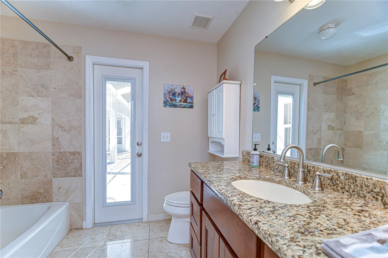
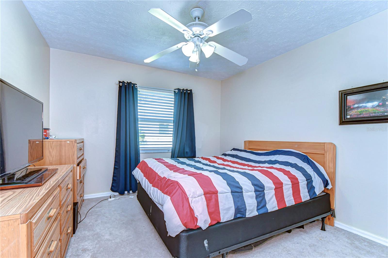
Active
2749 BENT LEAF DR
$538,000
Features:
Property Details
Remarks
Nestled in a peaceful, family-friendly neighborhood, this stunning Valrico home offers the perfect blend of comfort, style, and flexibility. With no CDD fees and a low HOA, you’ll enjoy both cost savings and peace of mind in this exceptional residence. Inside, beautiful marble floors extend throughout the main living areas, while brand-new double-pane windows with custom plantation shutters provide the perfect balance of natural light and privacy. Upon entry, a formal living room greets you with gorgeous views of the pool, filling the space with natural light through sliding glass doors. The thoughtfully designed layout includes a versatile dining room that can easily function as a home office, playroom, or flex space to suit your lifestyle. The completely remodeled gourmet kitchen is a chef’s dream, featuring stainless steel appliances, including a built-in convection oven and microwave, granite countertops, an island, bar seating, and 42” soft-close cabinetry and drawers—perfect for preparing meals and entertaining. A spacious family room with soaring ceilings offers an inviting space to gather, complete with a cozy wood-burning fireplace. The primary suite boasts direct access to the lanai, his-and-her closets, and an en-suite bath with separate vanities, a walk-in shower, and a garden tub. Three additional bedrooms share a full bath with lanai access, doubling as a convenient pool bath. Step outside to a huge backyard with plenty of space to run and play, along with a sparkling pool—ideal for year-round enjoyment. Whether you're looking for room to grow, space to entertain, or a place to relax, this home effortlessly adapts to your lifestyle. Conveniently located near popular attractions like the Brandon Ice Sports Forum, Sky Zone Trampoline Park, and Dinosaur World, with downtown Tampa, Busch Gardens, and the Gulf Coast beaches just a short drive away. This home is a rare find with endless possibilities—schedule your private tour today! This home is a rare find with endless possibilities—schedule your private tour today! Copy and paste this link to tour the home virtually: my.matterport.com/show/?m=xyVxCzqKCtF&mls=1
Financial Considerations
Price:
$538,000
HOA Fee:
400
Tax Amount:
$3447.47
Price per SqFt:
$240.93
Tax Legal Description:
BENT TREE ESTATES LOT 31 BLOCK 1
Exterior Features
Lot Size:
16200
Lot Features:
In County, Level, Sidewalk, Paved
Waterfront:
No
Parking Spaces:
N/A
Parking:
Driveway, Garage Door Opener
Roof:
Shingle
Pool:
Yes
Pool Features:
Gunite, In Ground, Screen Enclosure, Tile
Interior Features
Bedrooms:
4
Bathrooms:
2
Heating:
Central
Cooling:
Central Air, Attic Fan
Appliances:
Convection Oven, Cooktop, Dishwasher, Electric Water Heater, Microwave, Range Hood, Refrigerator
Furnished:
No
Floor:
Carpet, Marble
Levels:
One
Additional Features
Property Sub Type:
Single Family Residence
Style:
N/A
Year Built:
1995
Construction Type:
Block, Stucco
Garage Spaces:
Yes
Covered Spaces:
N/A
Direction Faces:
North
Pets Allowed:
Yes
Special Condition:
None
Additional Features:
Private Mailbox, Sidewalk, Sliding Doors
Additional Features 2:
BUYER OR AGENT TO VERIFY ALL LEASE INFORMATION AND RESTRICTIONS WITH HOA
Map
- Address2749 BENT LEAF DR
Featured Properties