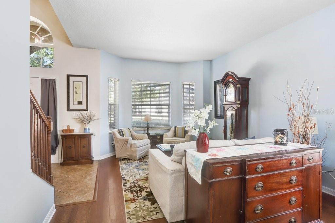
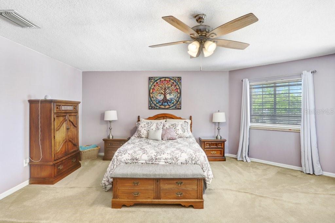
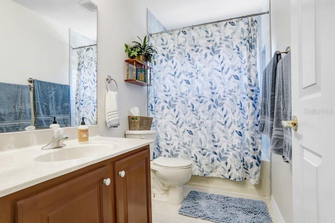
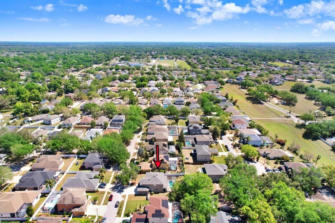
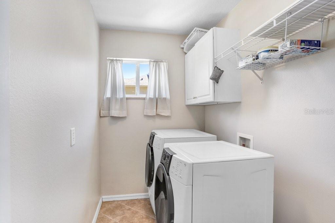
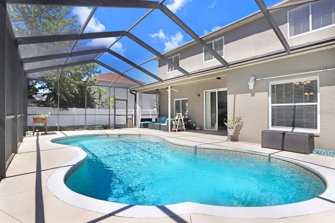
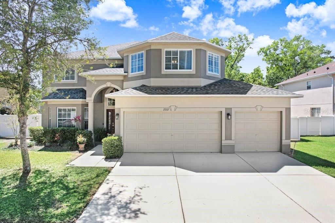
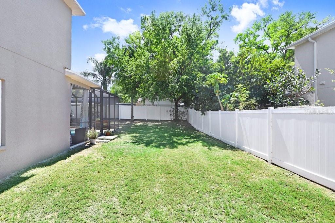
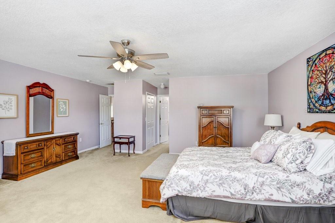
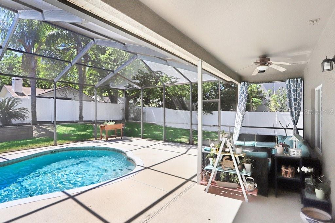

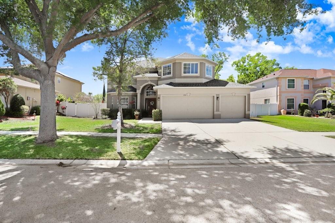
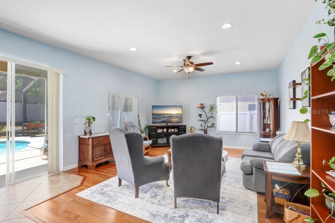
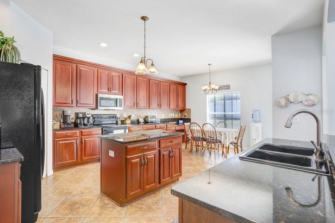
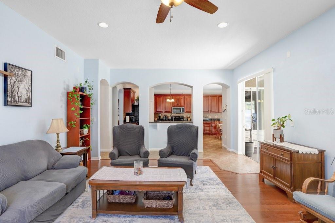
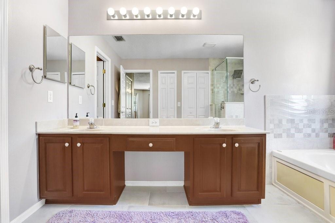
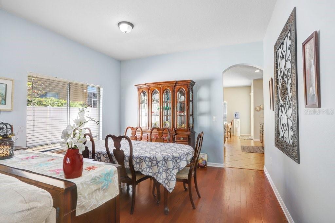
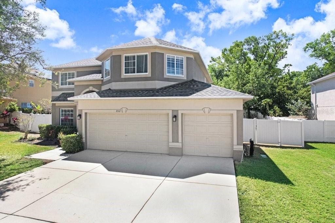
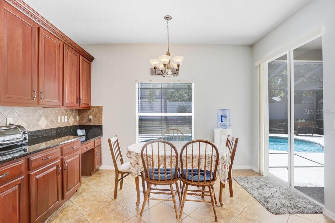
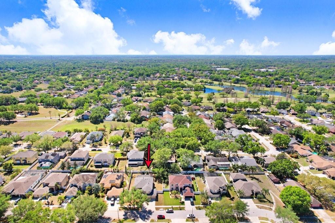
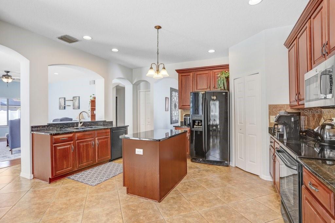
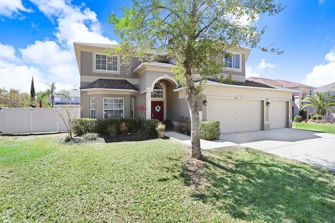
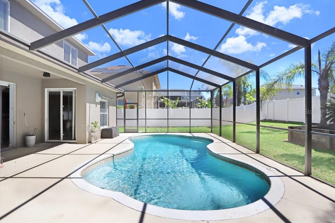

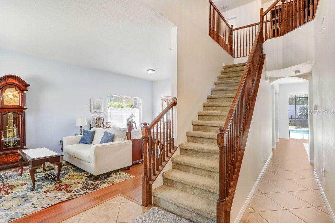
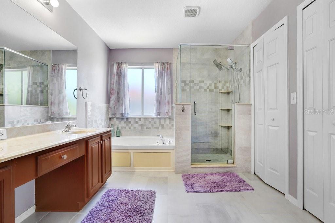
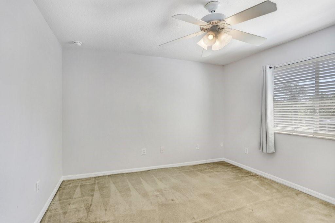
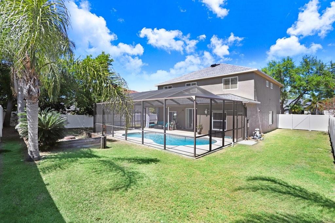
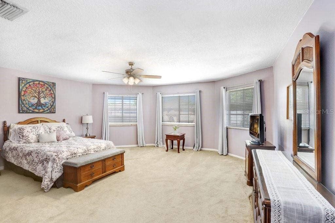
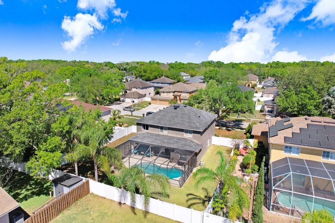
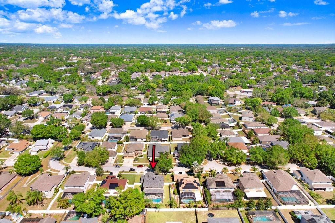
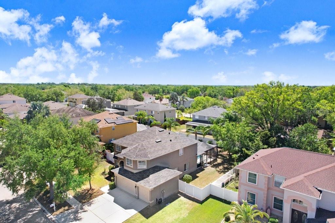
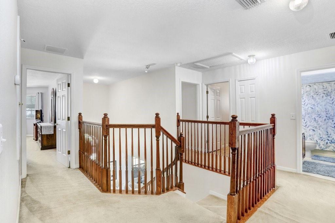
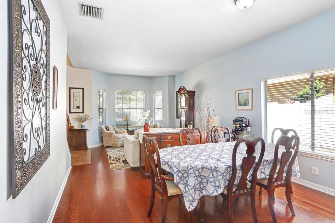
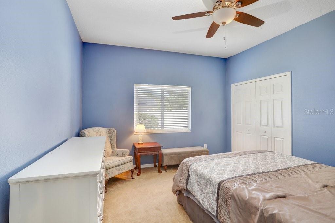
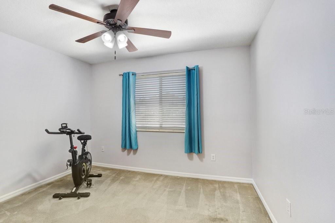
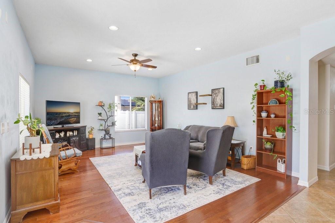
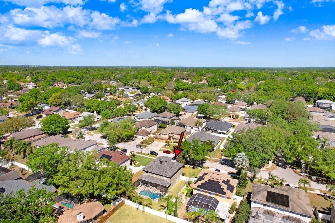
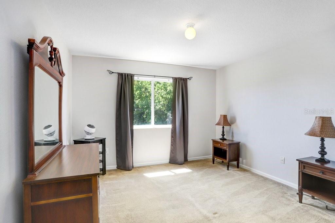
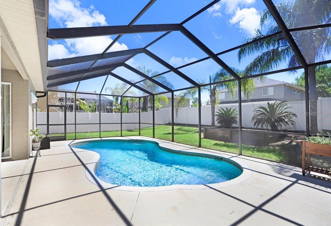
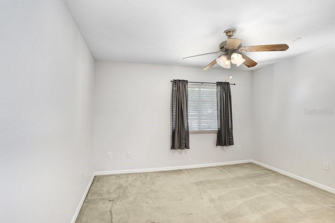
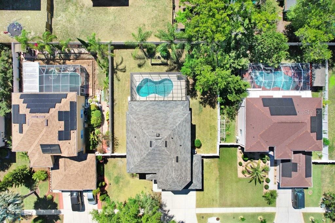
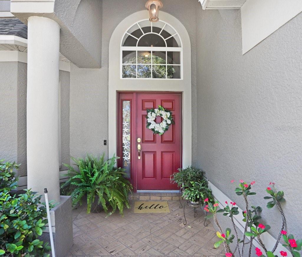
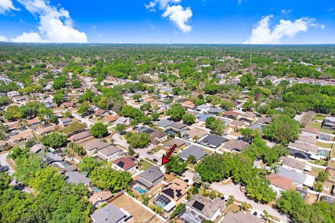
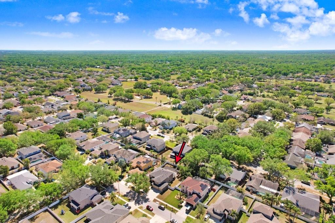
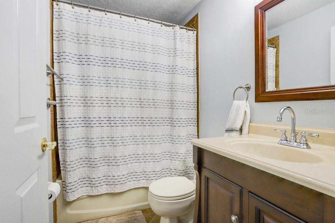
Active
2712 AVON RIVER DR
$564,000
Features:
Property Details
Remarks
Enter into this beautiful spacious 6 bedroom, 3 bath, pool home. First floor boasts a living/dining room combo that extends to the large eat in kitchen that has access to the patio/pool area. The 6th bedroom is located on the first floor and is a great space for guests. The family room is off of the kitchen and has two large windows for extra lighting and it also has an entrance to the patio/pool area for entertaining. The pool is equipped with a removable pool fence that can be placed to keep the little ones and pets safe. On either side of the home, there are two large gates for entrance into the gorgeous manicured backyard. The remaining 5 bedrooms are on the second floor with two bathrooms and a laundry room. The primary bedroom has two walk-in closets, double sinks, a water closet, jacuzzi tub and separate shower. Roof was replaced 2022. Upstairs A/C 2017, downstairs A/C 2020 with maintenance every 6 mos. Water heater 2017, Pool recsreened 2021, exterior painted 2016. Ring doorbell and large Fern plant at front door does not convey.
Financial Considerations
Price:
$564,000
HOA Fee:
360
Tax Amount:
$3720.85
Price per SqFt:
$184.43
Tax Legal Description:
BUCKHORN PRESERVE PHASE 4 LOT 33 BLOCK 11
Exterior Features
Lot Size:
8750
Lot Features:
N/A
Waterfront:
No
Parking Spaces:
N/A
Parking:
N/A
Roof:
Shingle
Pool:
Yes
Pool Features:
Deck, In Ground, Screen Enclosure
Interior Features
Bedrooms:
6
Bathrooms:
3
Heating:
Central
Cooling:
Central Air
Appliances:
Dishwasher, Disposal, Dryer, Microwave, Range, Refrigerator, Washer
Furnished:
No
Floor:
Carpet, Ceramic Tile, Wood
Levels:
Two
Additional Features
Property Sub Type:
Single Family Residence
Style:
N/A
Year Built:
2005
Construction Type:
Stucco
Garage Spaces:
Yes
Covered Spaces:
N/A
Direction Faces:
North
Pets Allowed:
Yes
Special Condition:
None
Additional Features:
Irrigation System, Sidewalk, Sliding Doors
Additional Features 2:
Read governing documents about renting.
Map
- Address2712 AVON RIVER DR
Featured Properties