
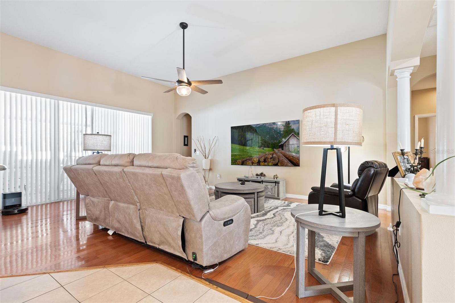

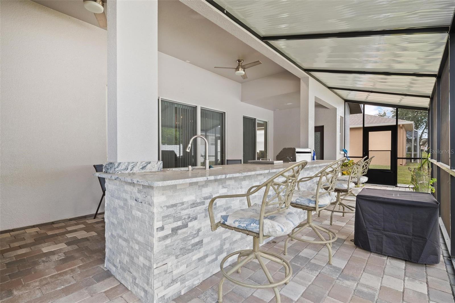
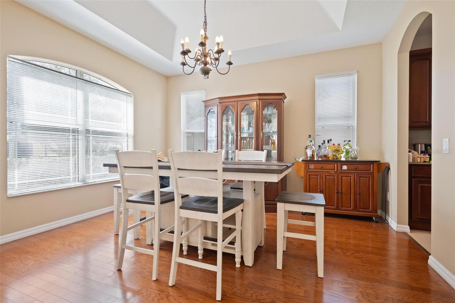




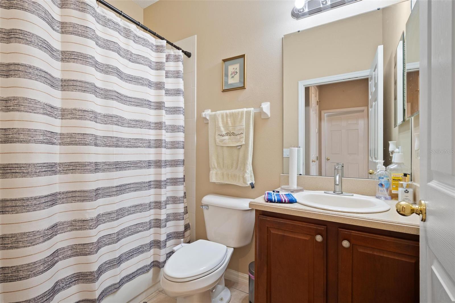
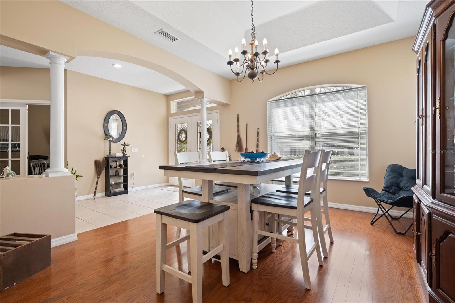

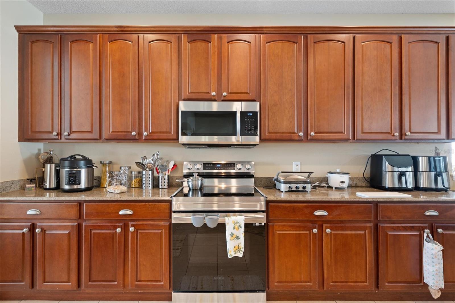
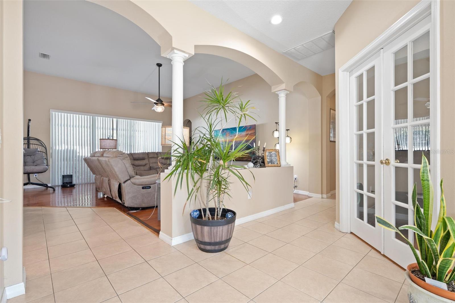
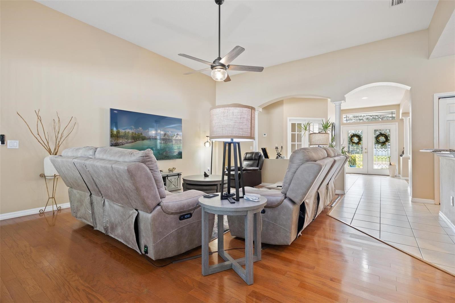
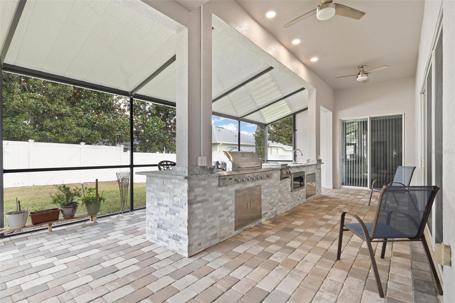

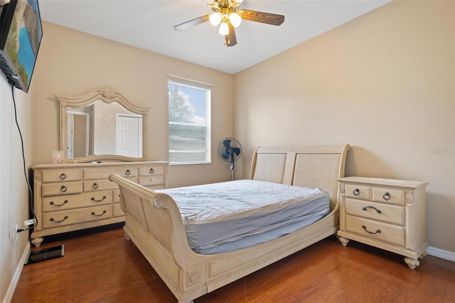

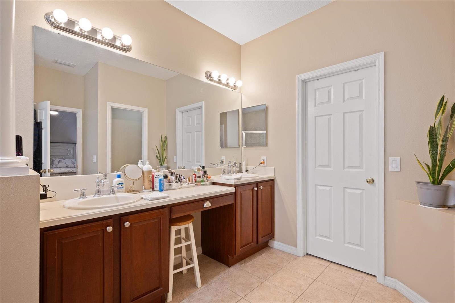

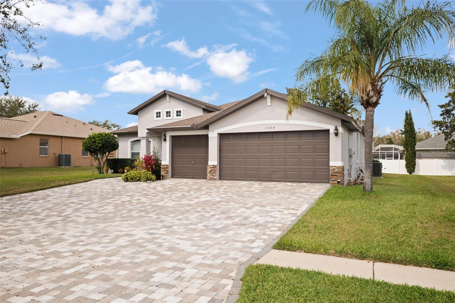
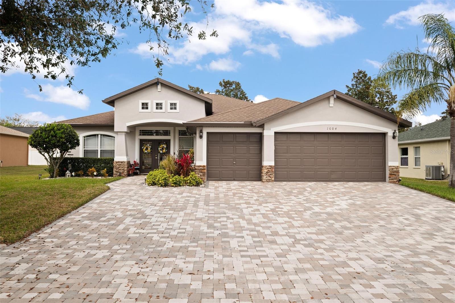

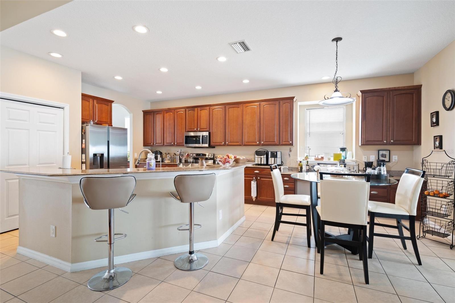
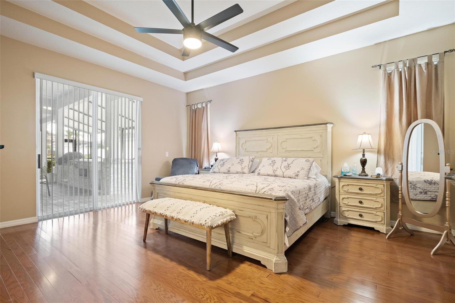
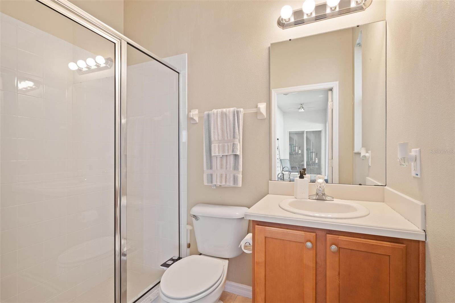


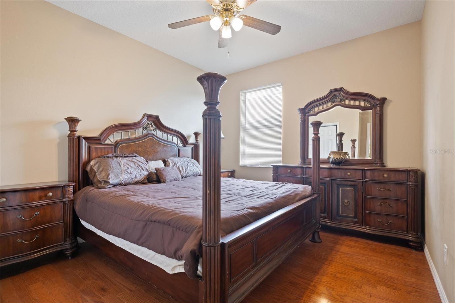
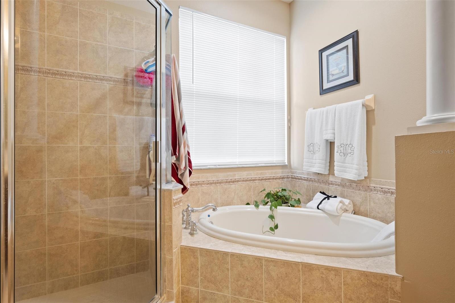

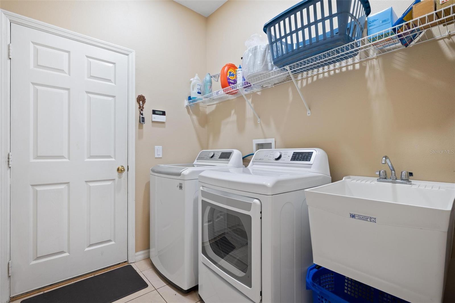
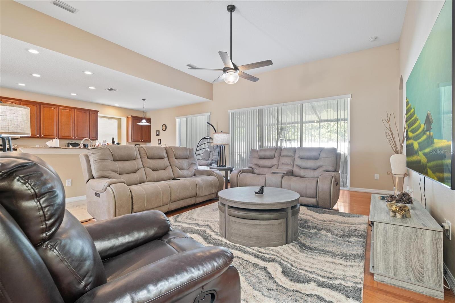
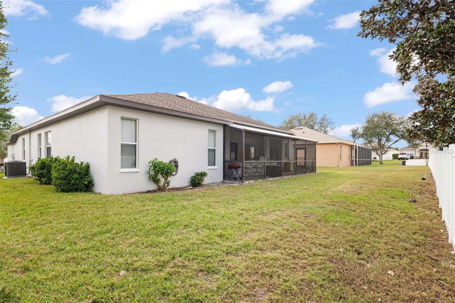
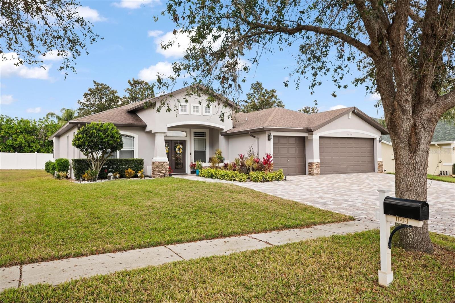
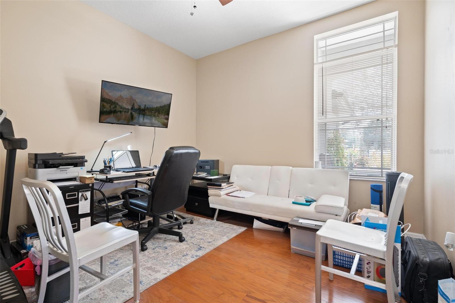
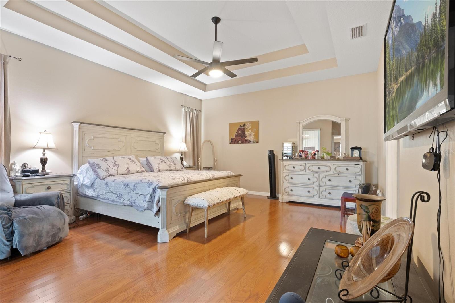
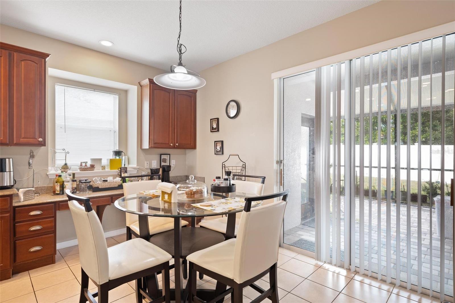



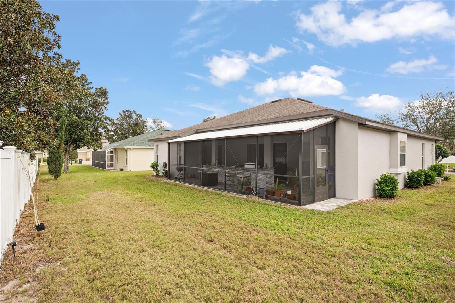



Active
1604 HARVEST GROVE CT
$549,000
Features:
Property Details
Remarks
Welcome to this beautifully crafted Winston floor plan by Southern Heritage Homes, located in the sought-after Harvest Field community of Valrico, Florida! This spacious 3-bedroom, 3-bath home sits on a quiet no-outlet street and includes a versatile bonus room—perfect as a 4th bedroom, home office, or playroom. Step onto the charming front porch, framed by lush, manicured landscaping and newly added pavers that expand your driveway to accommodate up to 5 cars. Inside, you’re greeted by a warm foyer with a formal dining room on one side and two generous secondary bedrooms on the other, sharing a full bath. The heart of the home is the chef’s kitchen, featuring: • Granite countertops • 42” custom wood cabinets • Double wall ovens • Breakfast bar • Pantry closet And the cozy dinette flows seamlessly into a spacious living room—ideal for gatherings! The private primary suite is your personal retreat, complete with: • Walk-in closet • Direct access to the rear porch • A spa-like bath with dual sinks, garden tub, separate shower, and private water closet Love to entertain? The newly built outdoor kitchen turns every gathering into a celebration! Recent upgrades include a new hot water heater, A/C system, and fresh flooring in the family room, making this home truly move-in ready. Don’t miss the chance to own this beautifully updated home in one of Valrico’s friendliest neighborhoods
Financial Considerations
Price:
$549,000
HOA Fee:
565
Tax Amount:
$7994.48
Price per SqFt:
$232.04
Tax Legal Description:
HARVEST FIELD LOT 23 BLOCK 2
Exterior Features
Lot Size:
10992
Lot Features:
City Limits, In County, Oversized Lot
Waterfront:
No
Parking Spaces:
N/A
Parking:
Driveway, Garage Door Opener
Roof:
Shingle
Pool:
No
Pool Features:
N/A
Interior Features
Bedrooms:
3
Bathrooms:
3
Heating:
Central
Cooling:
Central Air
Appliances:
Dishwasher, Disposal, Range, Refrigerator
Furnished:
No
Floor:
Laminate
Levels:
One
Additional Features
Property Sub Type:
Single Family Residence
Style:
N/A
Year Built:
2006
Construction Type:
Block
Garage Spaces:
Yes
Covered Spaces:
N/A
Direction Faces:
South
Pets Allowed:
Yes
Special Condition:
None
Additional Features:
Outdoor Kitchen, Sidewalk, Sprinkler Metered
Additional Features 2:
N/A
Map
- Address1604 HARVEST GROVE CT
Featured Properties