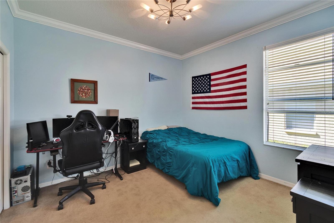
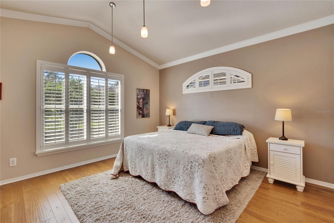
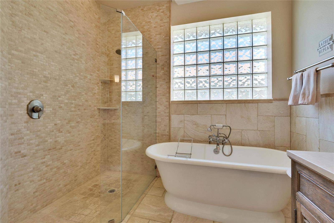
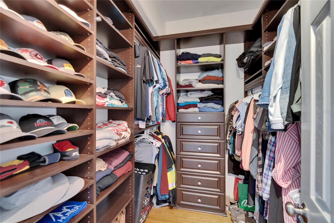
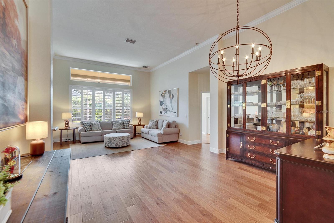
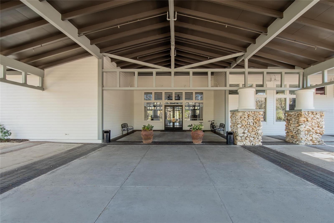
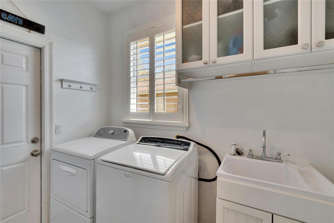
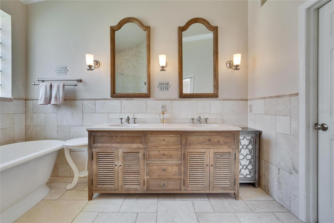
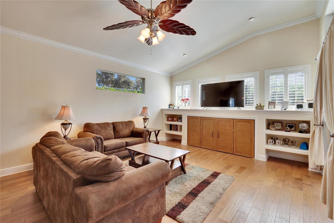
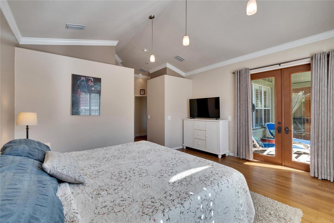
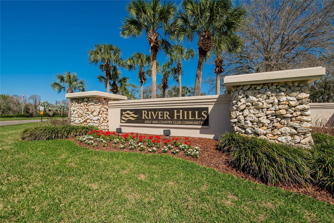
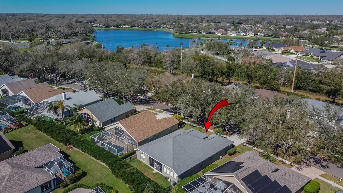
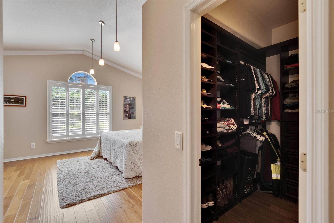
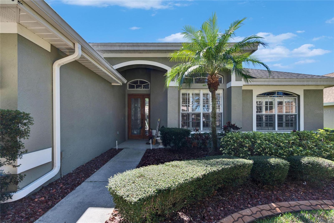
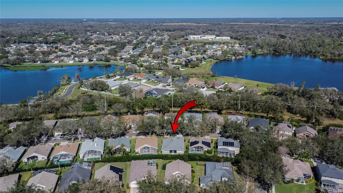
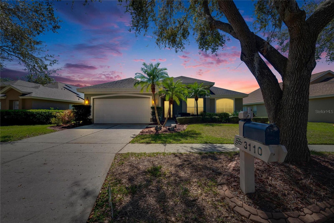
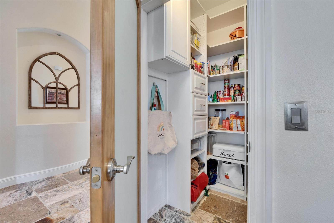
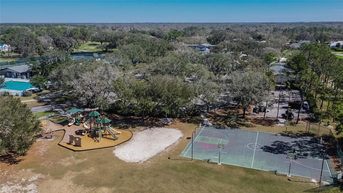
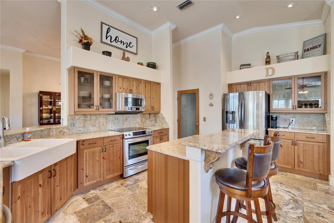
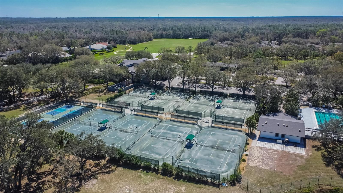
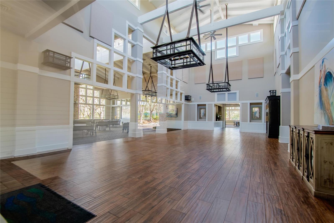
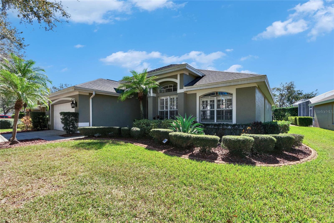
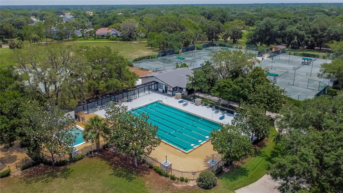
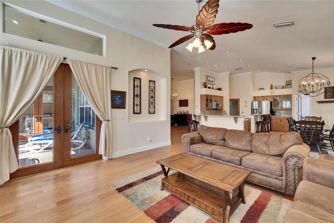
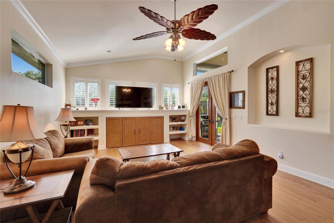
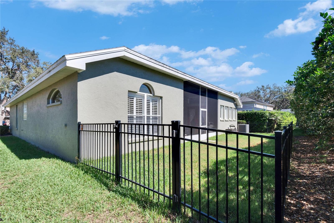
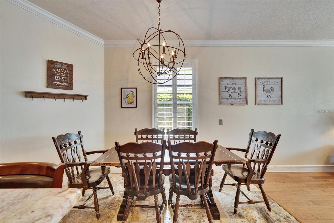
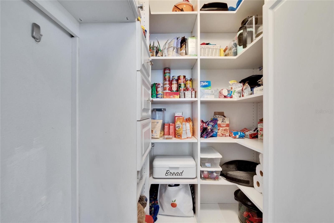
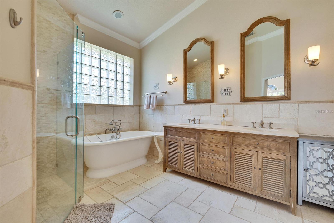
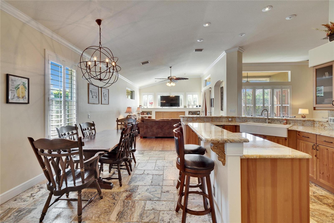
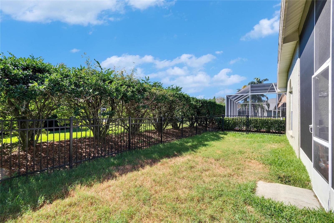
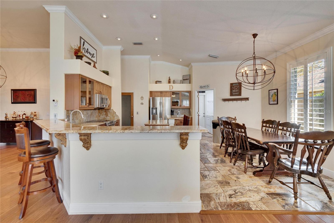
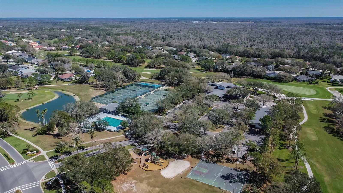
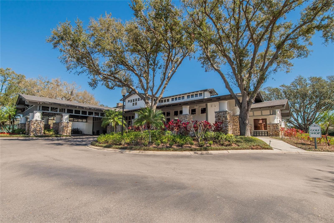
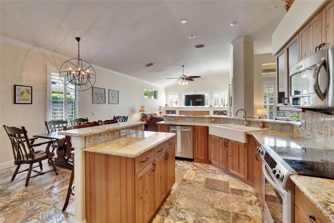
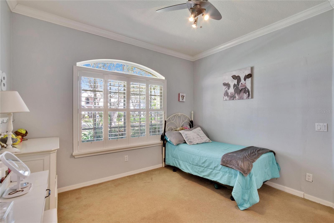
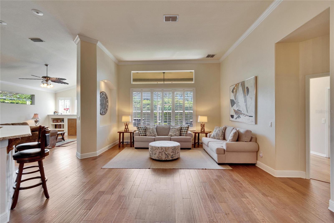
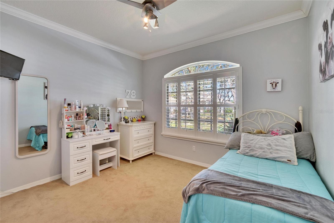
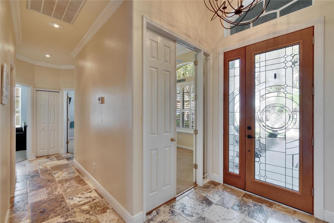
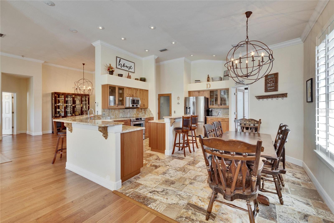
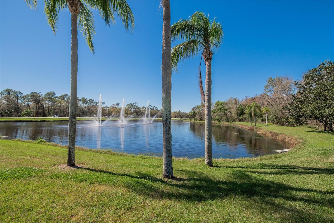
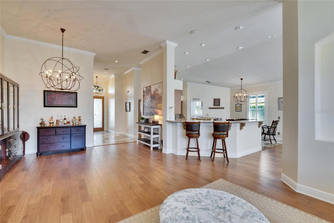
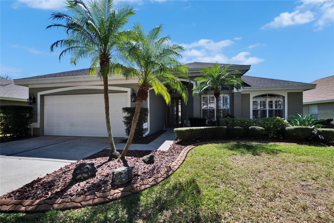
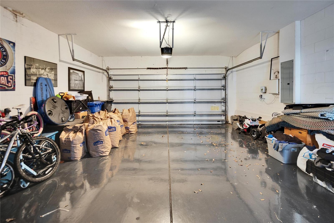
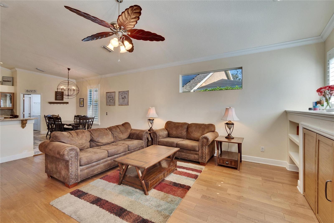
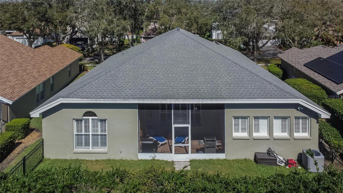
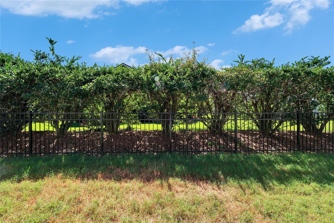
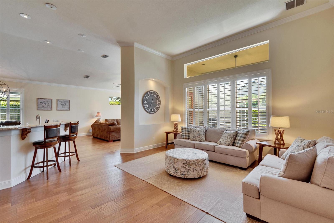
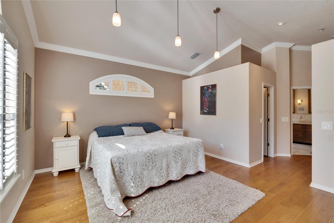
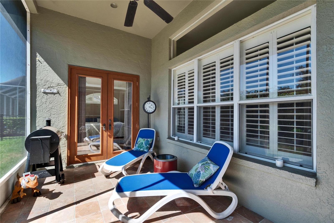
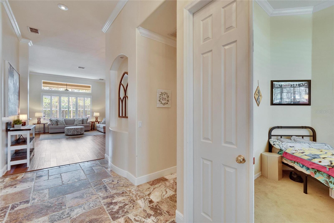
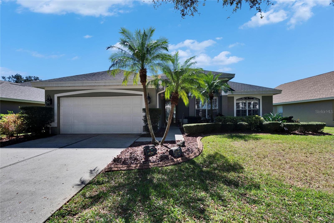
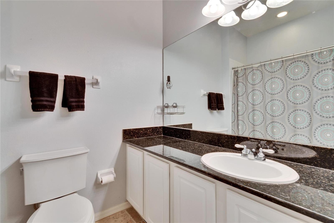
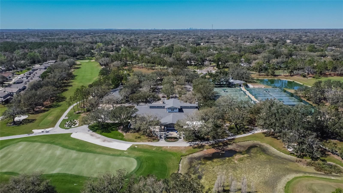
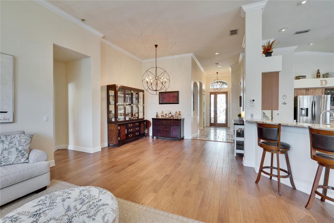
Active
3110 BENT CREEK DR
$500,000
Features:
Property Details
Remarks
Welcome Home! This beautiful 3-bedroom, 2-bath home in the sought-after River Hills Country Club Community is a must-see! From the moment you step through the front door, you’ll be welcomed by a well-maintained home with an open floor plan and countless upgrades. You'll love the stylish chandeliers, updated fixtures, and custom kitchen cabinets. The home features gorgeous marble and hardwood floors throughout the common areas, as well as granite countertops in the kitchen and bathrooms. The kitchen also includes under-cabinet lighting, soft-close drawers, and a farmhouse sink. With plantation shutters, custom-built closets, and a spacious pantry, this home has been thoughtfully designed with convenience and style in mind. Plus, the epoxy-coated garage floor adds a sleek touch! The oversized Owner’s Suite is truly a retreat, offering an elegant en suite bathroom with double vanities, a relaxing soaker tub, and a large walk-in closet. Double doors lead to the lovely screened-in lanai, perfect for enjoying your private, fenced-in backyard. River Hills is known for its exceptional amenities, including 24/7 manned security, a clubhouse, recently updated golf course greens, hiking trails, parks, and basketball and tennis courts. The location is ideal, with excellent schools, dining, shopping, and easy access to major roads. This home has it all! Don’t miss the chance to make it yours. Schedule your showing today!
Financial Considerations
Price:
$500,000
HOA Fee:
670
Tax Amount:
$6735
Price per SqFt:
$209.38
Tax Legal Description:
RIVER HILLS COUNTRY CLUB PARCEL 12 PHASE II LOT 16 BLOCK 22
Exterior Features
Lot Size:
7656
Lot Features:
Near Golf Course, Sidewalk, Paved
Waterfront:
No
Parking Spaces:
N/A
Parking:
N/A
Roof:
Shingle
Pool:
No
Pool Features:
N/A
Interior Features
Bedrooms:
3
Bathrooms:
2
Heating:
Central
Cooling:
Central Air
Appliances:
Dishwasher, Disposal, Dryer, Electric Water Heater, Microwave, Range, Refrigerator, Washer
Furnished:
Yes
Floor:
Carpet, Marble, Wood
Levels:
One
Additional Features
Property Sub Type:
Single Family Residence
Style:
N/A
Year Built:
1997
Construction Type:
Stucco
Garage Spaces:
Yes
Covered Spaces:
N/A
Direction Faces:
North
Pets Allowed:
Yes
Special Condition:
None
Additional Features:
Irrigation System, Private Mailbox, Sidewalk
Additional Features 2:
Check HOA for all restrictions
Map
- Address3110 BENT CREEK DR
Featured Properties