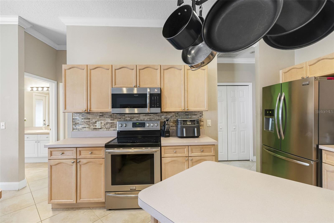
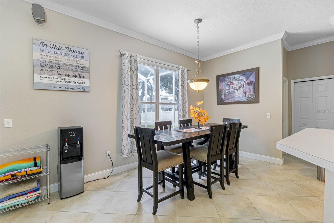


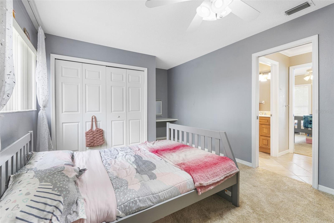
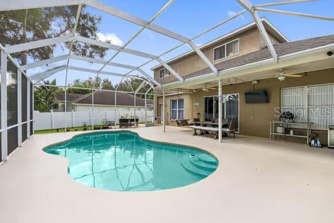
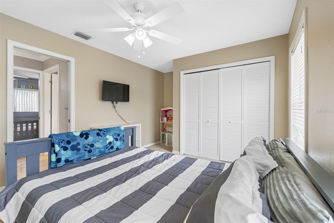
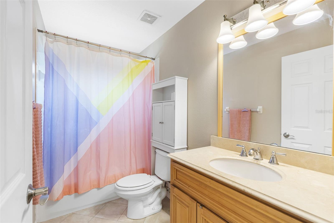
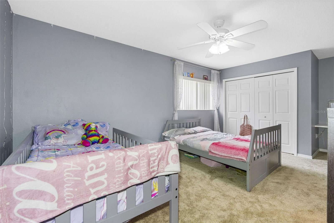
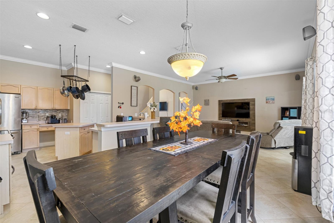
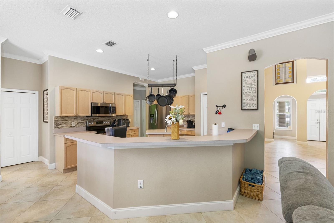
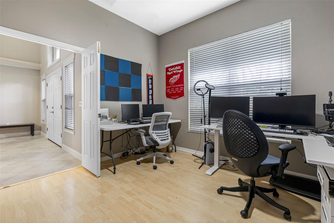
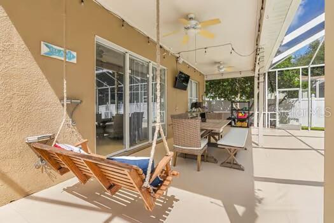
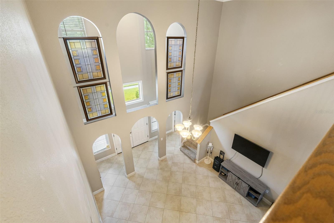

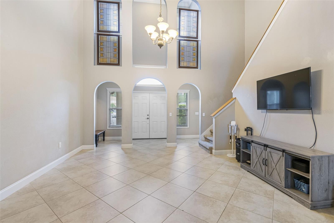


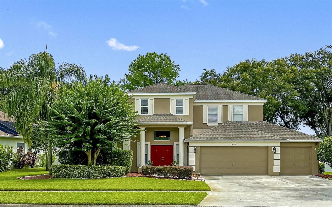

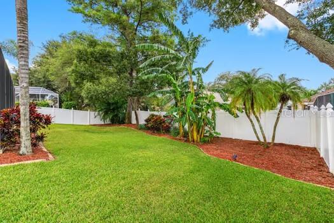
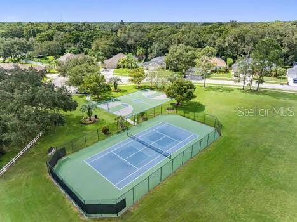
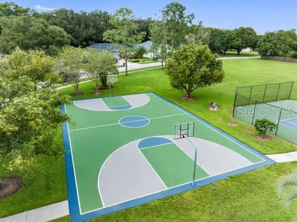
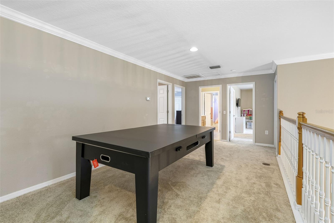
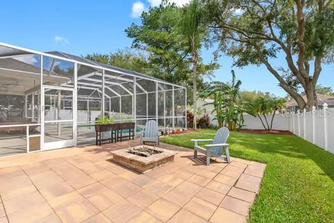
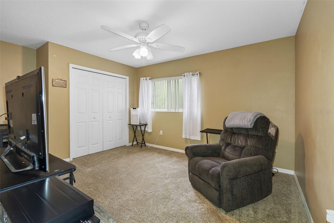
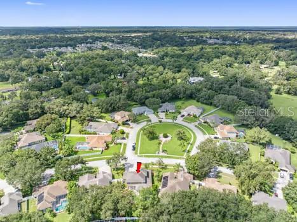
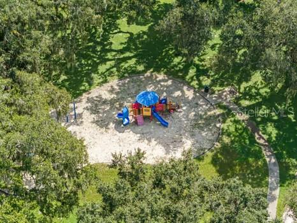
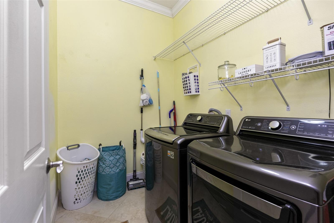
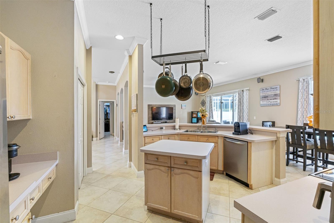
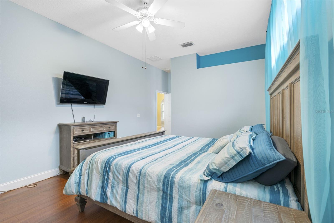
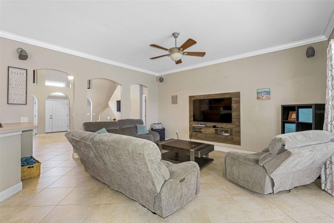
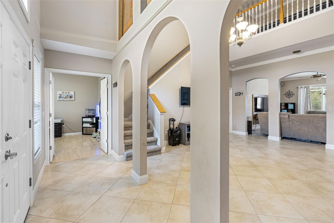
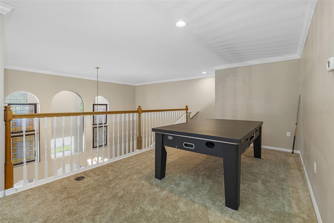
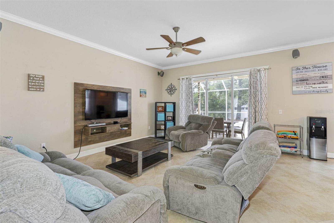
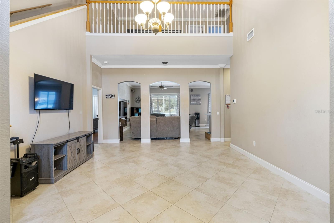
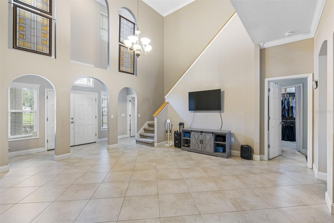
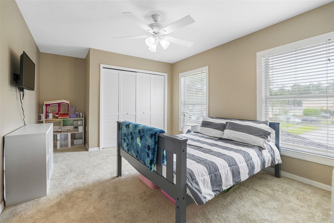
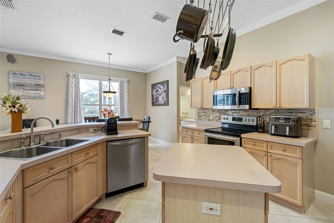
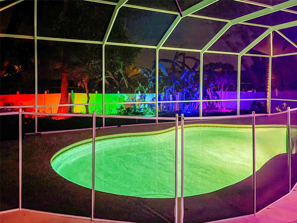


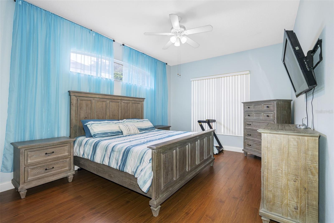
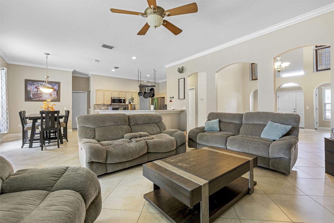
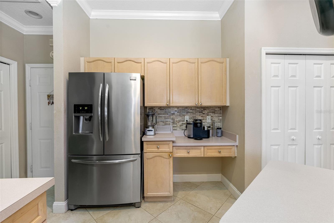
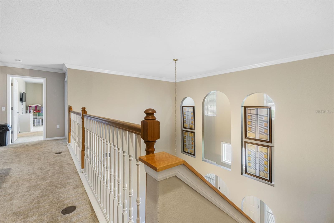
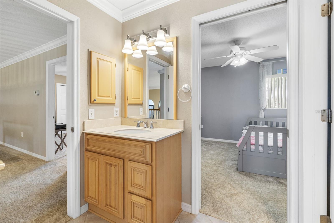
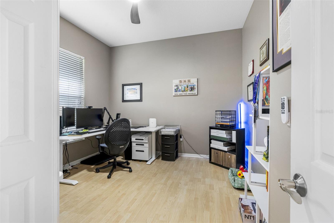
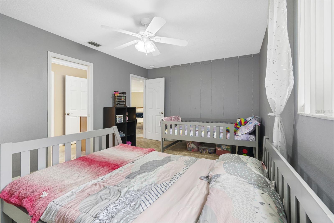
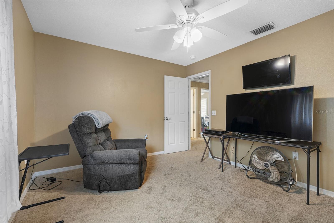
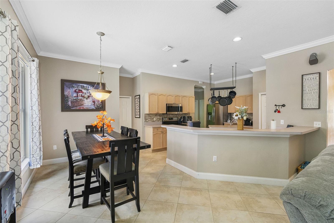

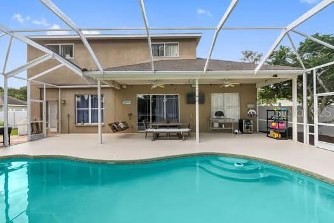
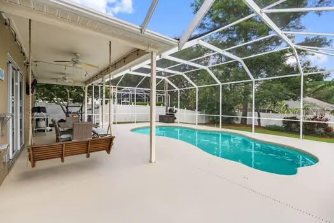
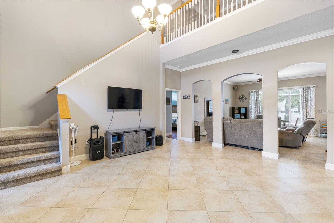


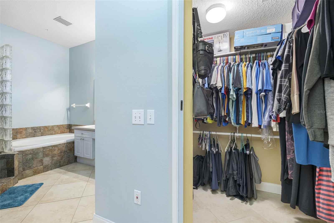
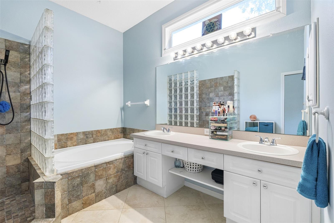
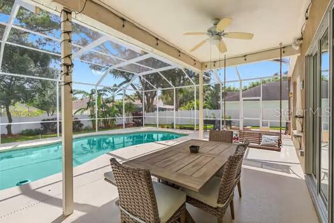
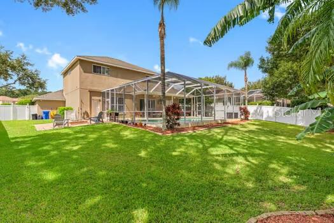
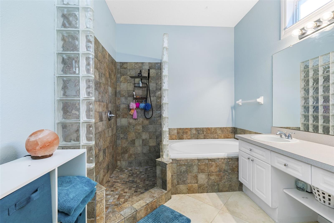

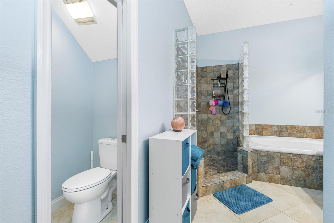


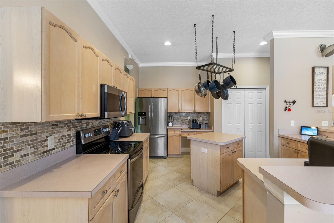

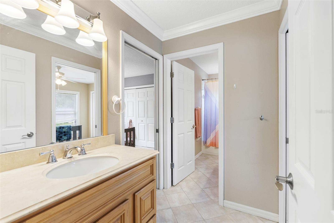
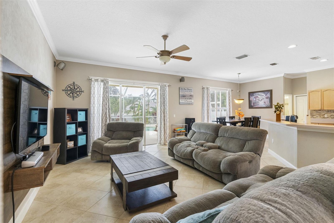

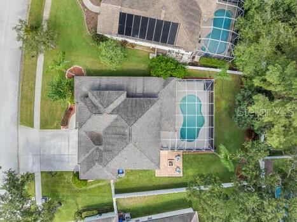
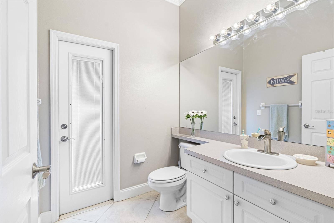
Active
3028 PARTRIDGE POINT TRL
$559,000
Features:
Property Details
Remarks
This remarkable home is situated on a peaceful street with no front neighbors, overlooking a charming park. The fully fenced backyard, adorned with tall trees and mature landscaping, ensures ultimate privacy and a tropical atmosphere. As you step through the double doors, you are greeted by a grand foyer with soaring 20’ ceilings, complemented by elegant arches and striking stained-glass accents. The staircase, complete with beautiful spindle railings, is a standout feature, while the home office, boasting laminate wood floors and 10’ ceilings, offers the perfect work-from-home setup. The inviting living room provides a cozy space to relax, flowing effortlessly into the bright eat-in kitchen and family room combo. Featuring a prep island, built-in desk, stainless steel appliances, tile backsplash, pot rack, and breakfast bar, this kitchen is designed for both family gatherings and casual meals. The first-floor primary suite is a true retreat, with an updated ensuite bathroom showcasing ceramic tile surrounds, dual vanities, and a sunlit transom window. Upstairs, the open loft provides flexible living space, along with three additional bedrooms. Two bedrooms sharing a Jack-and-Jill bath. Your outdoor haven includes a private pool area complete with a wooden swing and a firepit for evenings under the stars. Updates include new carpeting (2024), a new AC unit (2021), and electrical system upgrades (2024), offering peace of mind for years to come. Additional highlights include crown molding, built-in closet systems, 20” diagonal ceramic tile, and roof replaced in 2013. This beautiful home is located in a vibrant community with access to Lake Michaela, a 15-acre park, and amenities like a private pool, tennis and basketball courts, and top-rated schools. Don’t miss out—schedule your viewing today to experience this exceptional home firsthand!
Financial Considerations
Price:
$559,000
HOA Fee:
284.17
Tax Amount:
$6349.68
Price per SqFt:
$201.66
Tax Legal Description:
A REPLAT OF A PORTION OF BLOCK A TWIN LAKES PARCELS A1 B1 AND C LOT 74 BLOCK A
Exterior Features
Lot Size:
11620
Lot Features:
Landscaped, Near Golf Course, Sidewalk, Paved
Waterfront:
No
Parking Spaces:
N/A
Parking:
Driveway, Garage Door Opener, On Street, Workshop in Garage
Roof:
Shingle
Pool:
Yes
Pool Features:
Child Safety Fence, In Ground, Lighting, Screen Enclosure
Interior Features
Bedrooms:
4
Bathrooms:
3
Heating:
Electric
Cooling:
Central Air
Appliances:
Dishwasher, Disposal, Dryer, Electric Water Heater, Freezer, Microwave, Range, Refrigerator, Washer
Furnished:
Yes
Floor:
Carpet, Ceramic Tile, Laminate
Levels:
Two
Additional Features
Property Sub Type:
Single Family Residence
Style:
N/A
Year Built:
1998
Construction Type:
Stucco, Wood Frame
Garage Spaces:
Yes
Covered Spaces:
N/A
Direction Faces:
Northwest
Pets Allowed:
No
Special Condition:
None
Additional Features:
French Doors, Irrigation System, Lighting, Outdoor Shower, Private Mailbox, Rain Gutters, Sidewalk, Sliding Doors
Additional Features 2:
Please verify with HOA.
Map
- Address3028 PARTRIDGE POINT TRL
Featured Properties