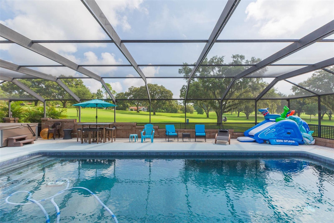
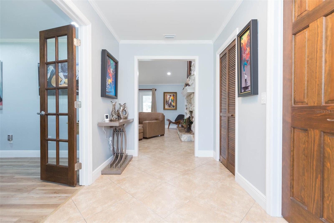
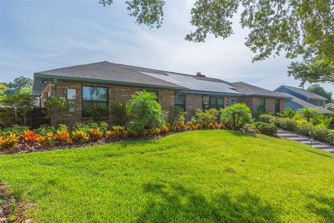
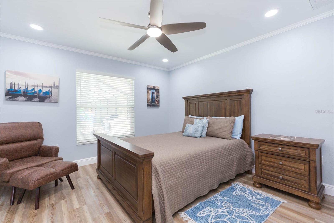
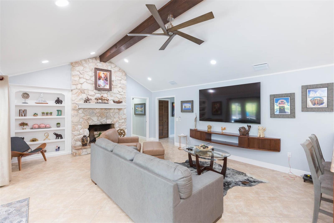
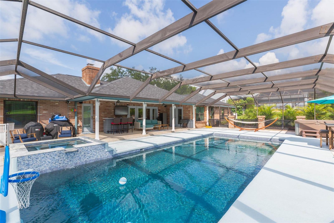
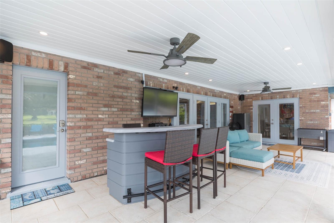
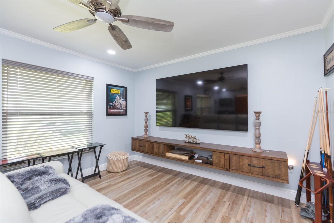
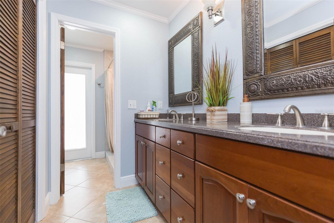
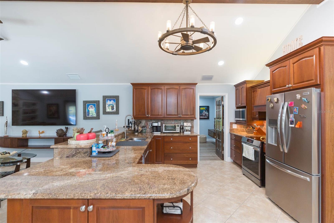
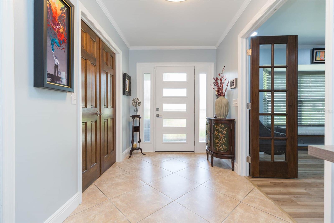
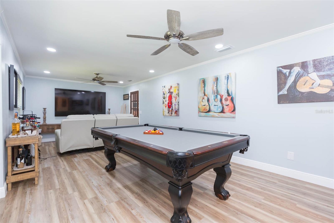
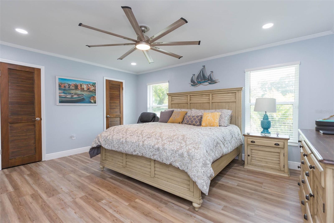
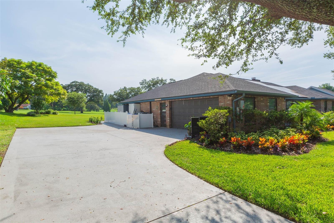
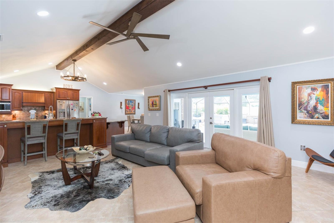
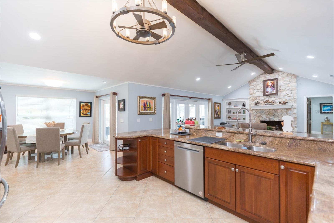
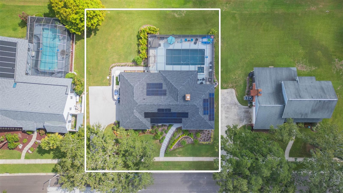
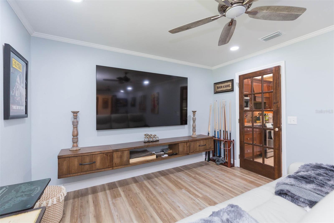
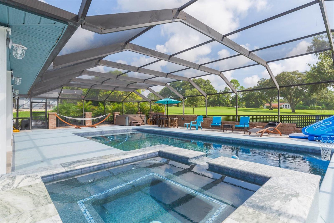
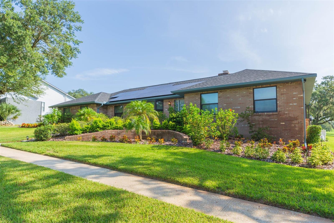
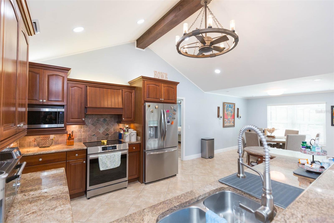
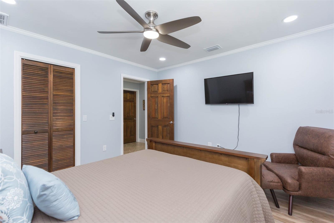
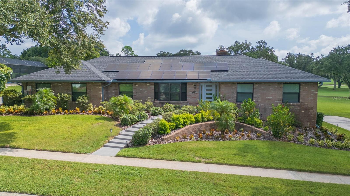
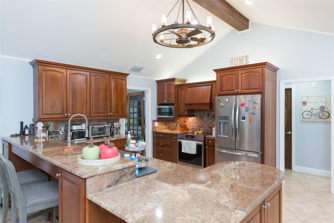
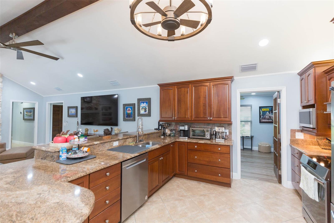
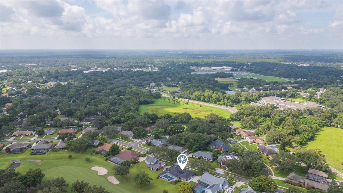
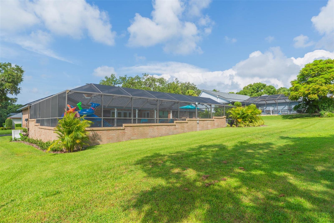
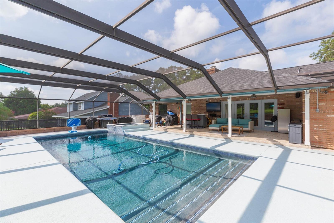
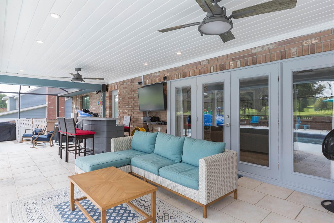
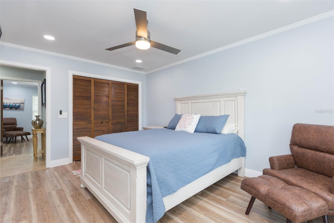
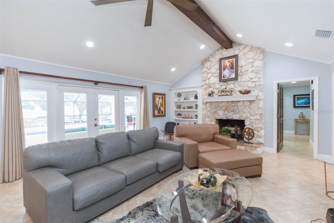
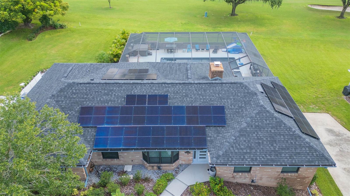
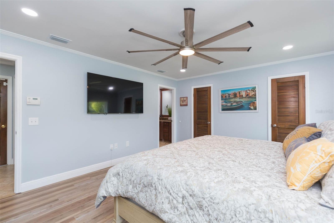
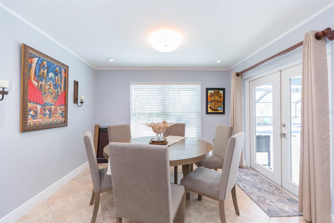
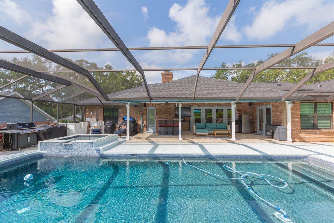
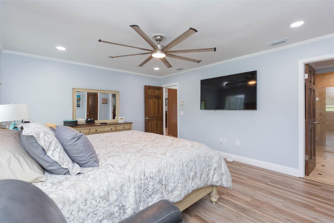
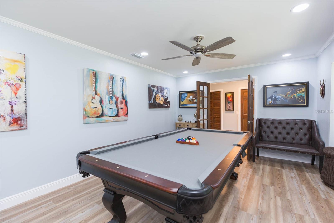
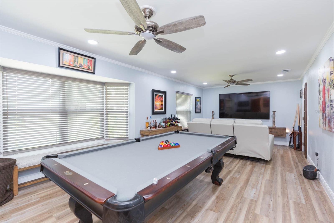
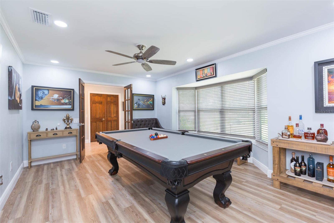
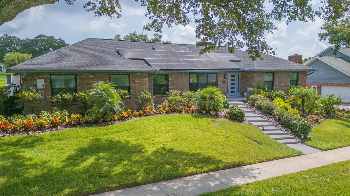
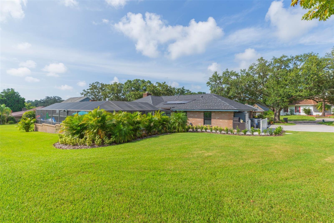
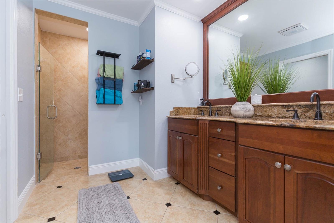
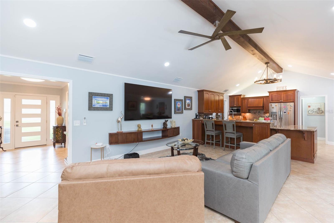
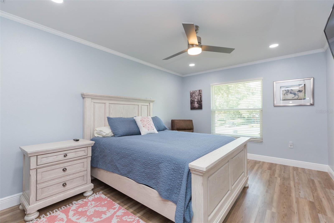
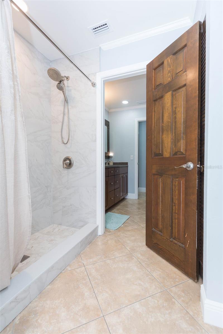
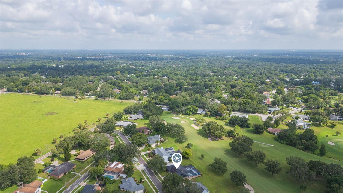
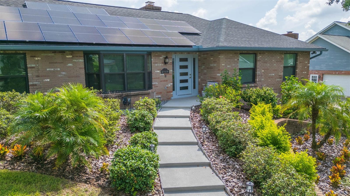
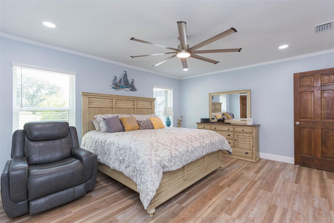
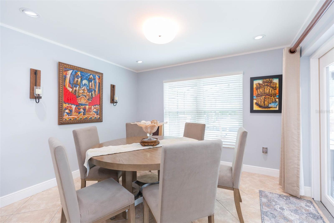
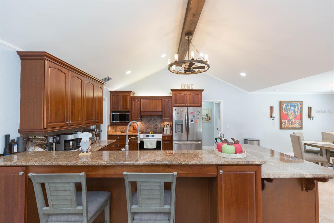
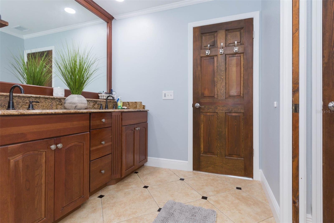
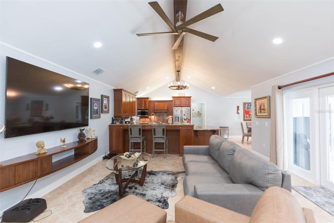
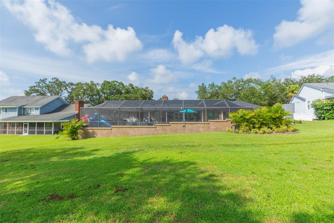
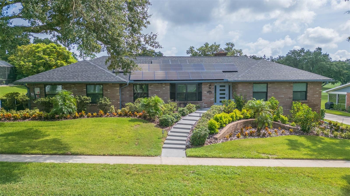
Active
2709 FAIRWAY VIEW DR
$715,000
Features:
Property Details
Remarks
This home is in a lovely, quiet neighborhood that connects to a prestigious and private golf course. It has an amazing view, overlooking the fairway from the comfort of the terrace. Take a swim in the newly renovated saltwater pool or relax in the attached spa, both can be heated by a 250k BTU Gas Heater so that you can enjoy all the seasons. If you thought the outside was nice, wait till you see the inside. Detailed with newly installed crown wood moldings and baseboards; a beautiful wood center beam; and amazing light & fan fixtures. Enjoy a cinema style living room with a bay window, spacious enough to fit a billiard table. The roof was replaced recently. The irrigation system was upgraded. New laminate flooring in all of the bedrooms and family/entertainment room. The home boasts energy efficiency due to its solar panels which include the batteries, and the best part is that they are completely owned. If a beautiful, spacious, energy-efficient home is what you seek, then this is the ideal home. You’ll instantly fall in love with it. The perfect home to come see. Schedule a viewing, you will not regret it.
Financial Considerations
Price:
$715,000
HOA Fee:
35
Tax Amount:
$654.38
Price per SqFt:
$287.84
Tax Legal Description:
BUCKHORN GOLF CLUB ESTATES PHASE 1 UNIT 3A E 80 FT OF LOT 7 AND W 40 FT OF LOT 8 BLOCK 5
Exterior Features
Lot Size:
15600
Lot Features:
N/A
Waterfront:
No
Parking Spaces:
N/A
Parking:
N/A
Roof:
Shingle
Pool:
Yes
Pool Features:
Chlorine Free, Salt Water
Interior Features
Bedrooms:
4
Bathrooms:
2
Heating:
Electric, Gas, Solar
Cooling:
Central Air
Appliances:
Dishwasher, Electric Water Heater, Microwave, Range, Range Hood, Refrigerator, Water Softener
Furnished:
No
Floor:
Laminate, Tile
Levels:
One
Additional Features
Property Sub Type:
Single Family Residence
Style:
N/A
Year Built:
1987
Construction Type:
Block
Garage Spaces:
Yes
Covered Spaces:
N/A
Direction Faces:
South
Pets Allowed:
Yes
Special Condition:
None
Additional Features:
French Doors, Irrigation System, Lighting
Additional Features 2:
N/A
Map
- Address2709 FAIRWAY VIEW DR
Featured Properties