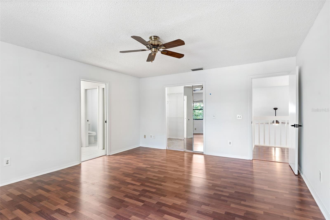
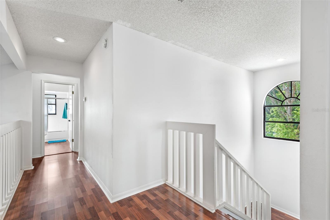
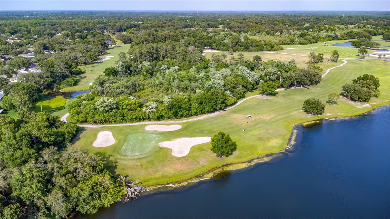
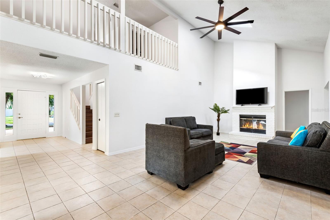
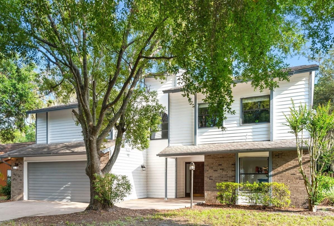
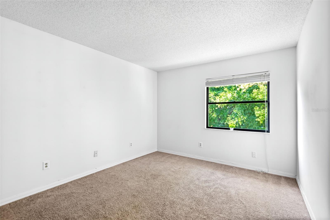
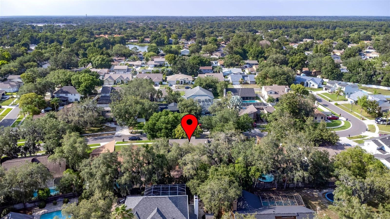
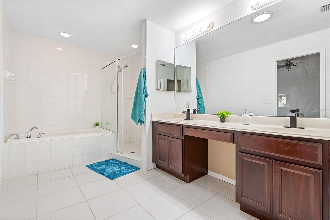
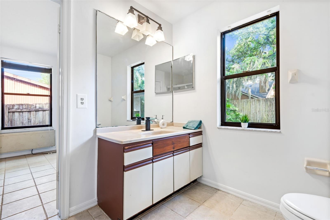
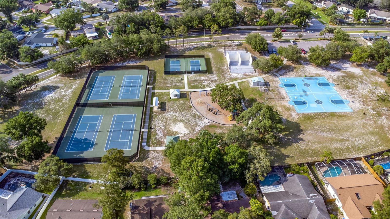
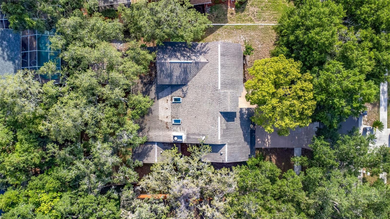
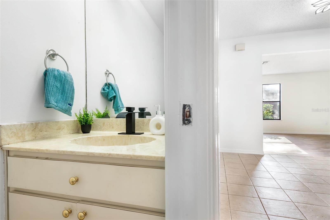
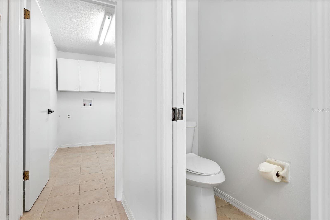
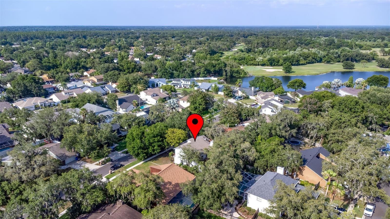
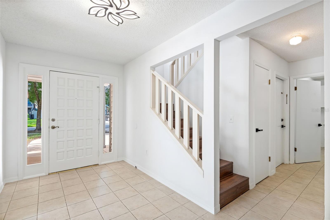
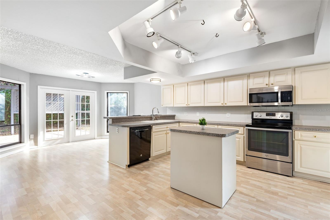
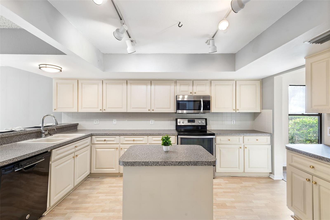
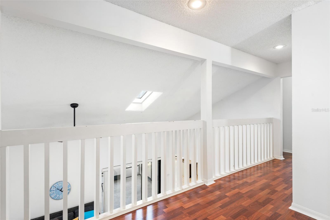
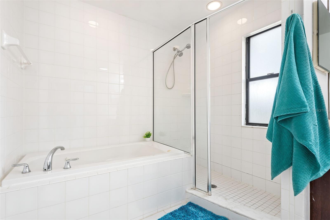
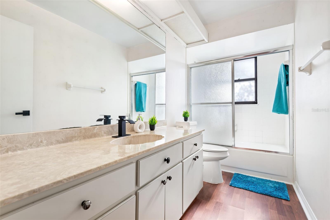
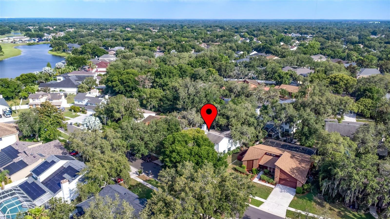
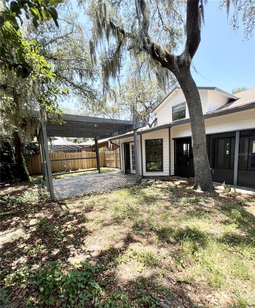
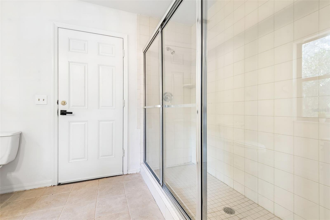
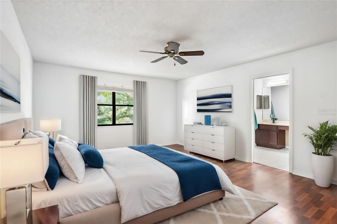
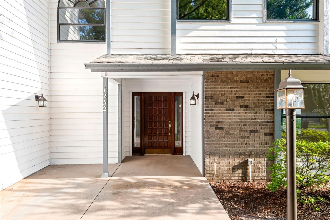
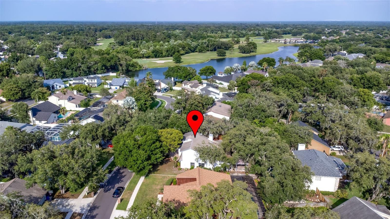
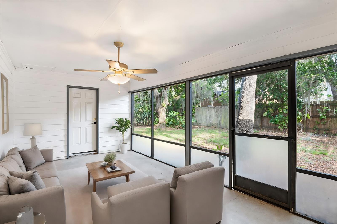
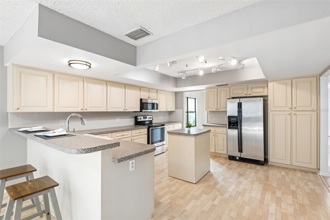
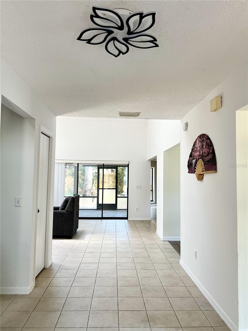
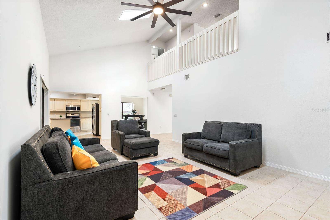
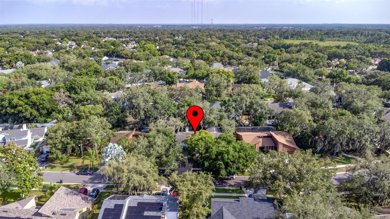
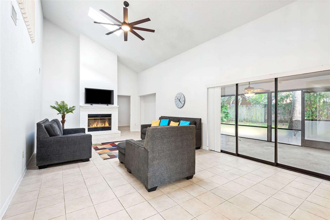
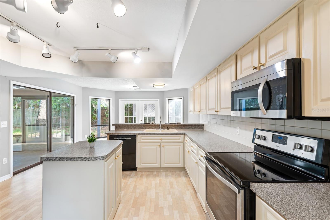
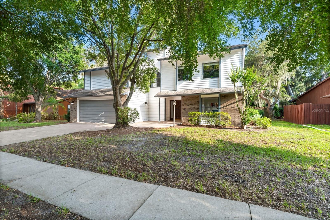
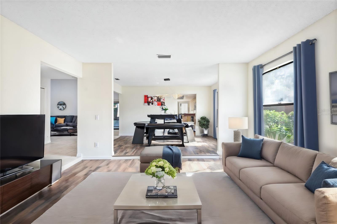
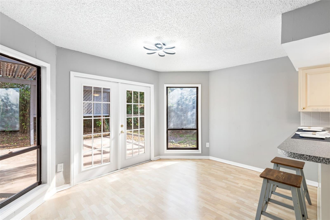
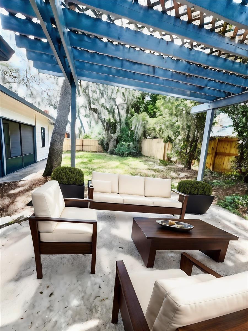
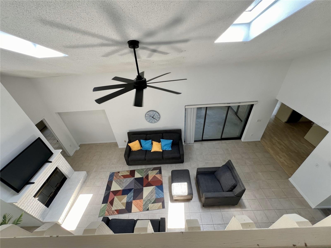
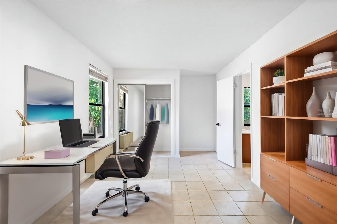
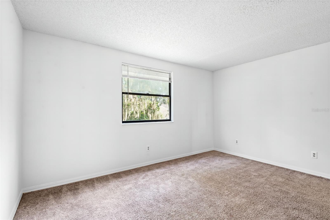
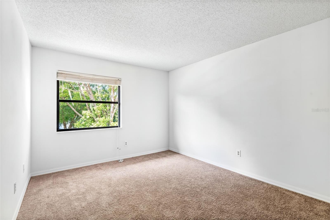
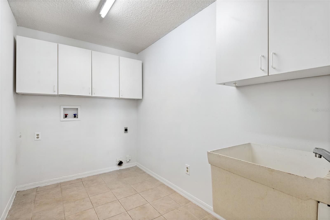
Active
1232 RAINBROOK CIR
$449,992
Features:
Property Details
Remarks
One or more photo(s) has been virtually staged. One or more photo(s) was virtually staged. Welcome to this stunning 4-bedroom, 3.5-bathroom, 2-story home that perfectly balances elegance and functionality. As you step inside, you're greeted by an open-concept family room featuring a beautiful fireplace, ideal for cozy evenings. Adjacent to the family room, a large formal dining room and a formal living room provide ample space for entertaining guests. The chef's dream kitchen boasts plenty of counter space, cabinets, and a spacious eat-in breakfast area, perfect for casual meals. New appliances, and updated flooring enhance the home's modern appeal while offering endless potential for further upgrades. Seller is motivated bring your offers. On the lower level, you'll find a versatile room that can serve as a bedroom, office, or playroom. This room includes an attached full bathroom and direct access to an enclosed porch, making it an ideal guest room or mother-in-law suite. Additionally, there's a large laundry room and a convenient half bath on this level. Upstairs, the master suite is a private retreat featuring an ensuite bathroom and generous closet space. Three additional bedrooms on this floor are spacious, each with ample closet space, and share a well-appointed bathroom. Skylights and large windows throughout the home flood each room with natural light, creating a warm and inviting atmosphere. The exterior of the home is equally impressive. A freshly painted facade enhances the curb appeal, while the fenced yard and patio space are perfect for hosting guests and outdoor entertaining. Inside, some rooms have received a fresh coat of paint, and the bathrooms have been upgraded with brand new fixtures and faucets, ensuring a move-in-ready experience. This home is a blend of classic charm and modern convenience, with versatile spaces that can adapt to your needs. Whether you're looking for a playroom, guest room, office, or a mother-in-law suite, the possibilities are endless. Don't miss the chance to make this exceptional property your own. Schedule a showing today and experience the perfect combination of style, comfort, and functionality.
Financial Considerations
Price:
$449,992
HOA Fee:
35
Tax Amount:
$6843
Price per SqFt:
$142.67
Tax Legal Description:
BLOOMINGDALE SECTION N LOT 16 BLOCK 2
Exterior Features
Lot Size:
8580
Lot Features:
N/A
Waterfront:
No
Parking Spaces:
N/A
Parking:
N/A
Roof:
Shingle
Pool:
No
Pool Features:
N/A
Interior Features
Bedrooms:
4
Bathrooms:
4
Heating:
Central
Cooling:
Central Air
Appliances:
Dishwasher, Range, Refrigerator
Furnished:
Yes
Floor:
Carpet, Laminate, Tile, Vinyl
Levels:
Two
Additional Features
Property Sub Type:
Single Family Residence
Style:
N/A
Year Built:
1987
Construction Type:
Wood Frame, Wood Siding
Garage Spaces:
Yes
Covered Spaces:
N/A
Direction Faces:
Northwest
Pets Allowed:
No
Special Condition:
None
Additional Features:
Sidewalk, Sliding Doors
Additional Features 2:
The buyer/buyer's agent is responsible for verifying all information pertaining to this property, including square footage, room sizes, conditions, rules, regulations, pet restrictions and rental restrictions.
Map
- Address1232 RAINBROOK CIR
Featured Properties