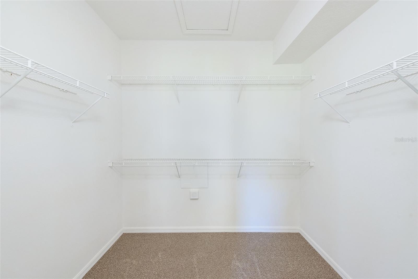
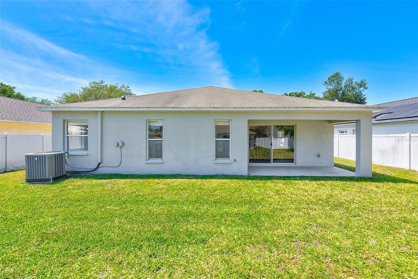
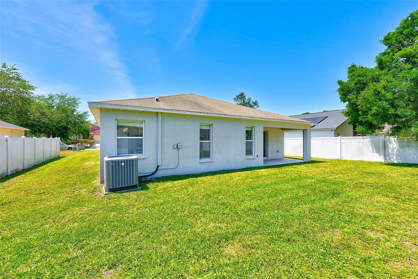
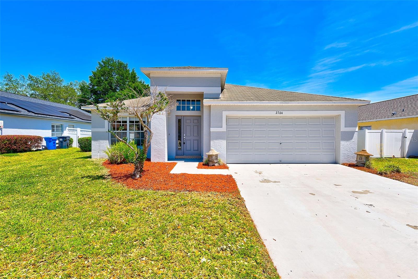
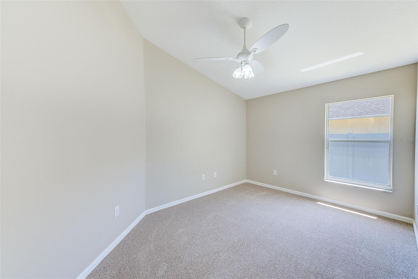
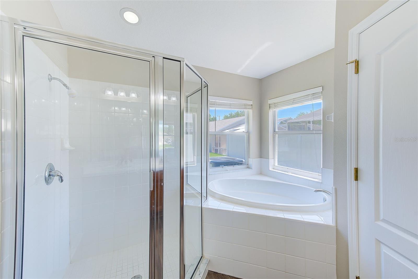
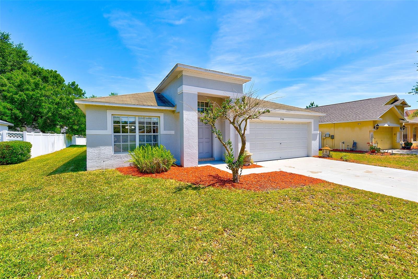
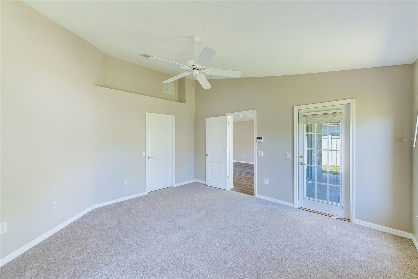
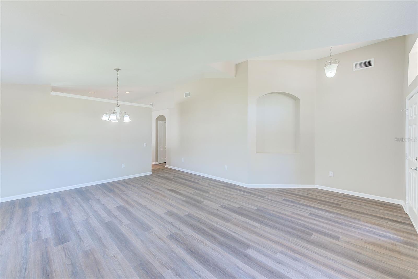
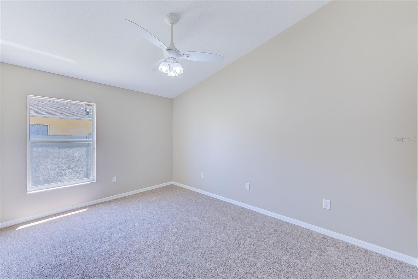
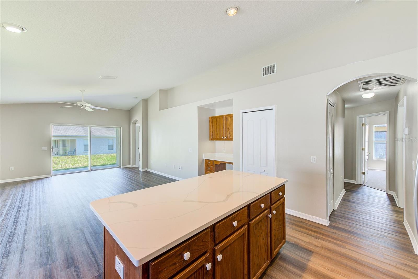
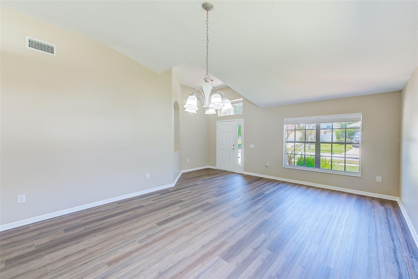
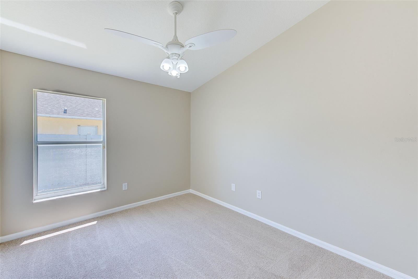
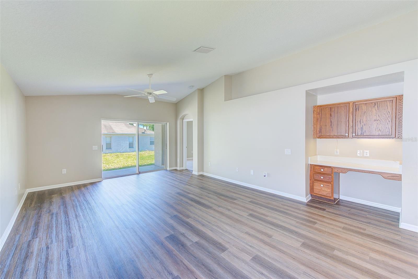
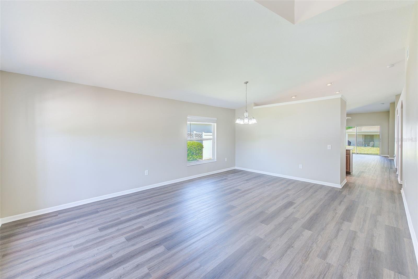
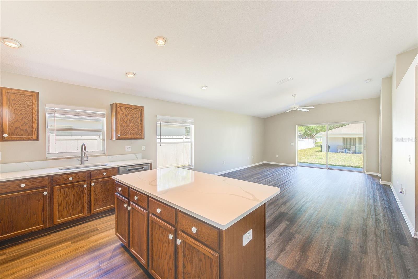
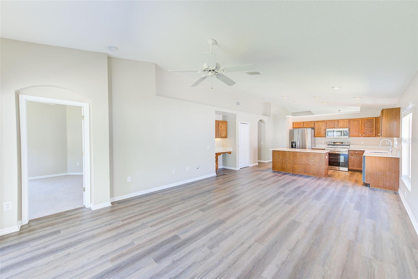
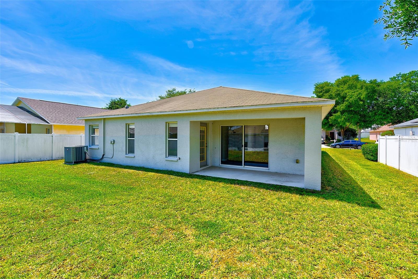
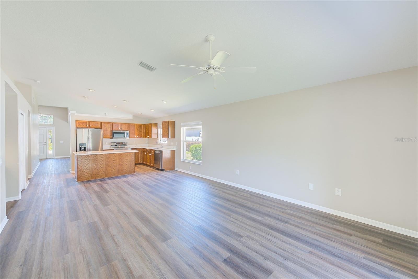
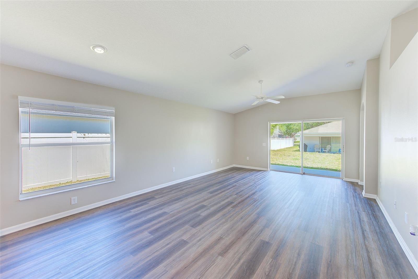
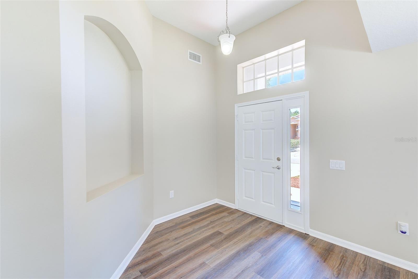
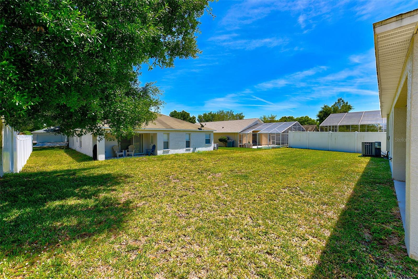
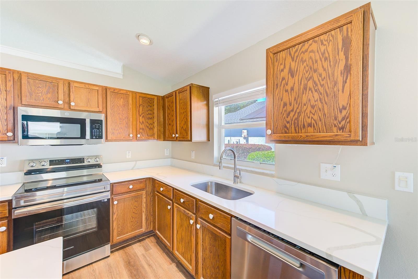
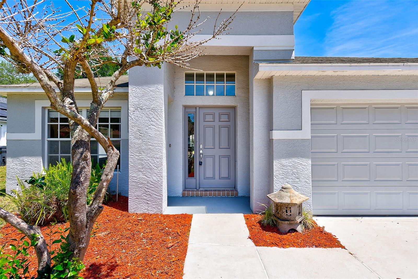
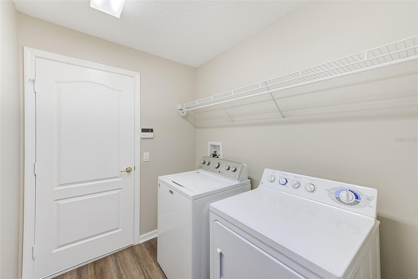
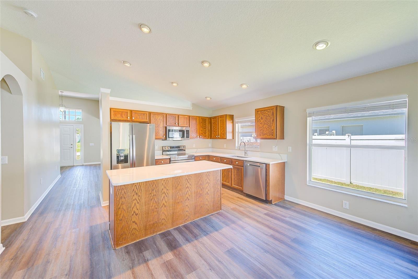
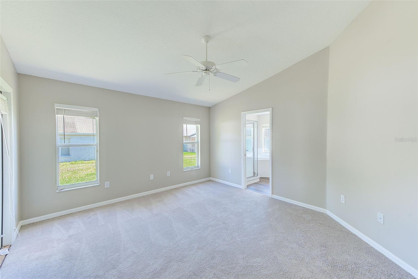
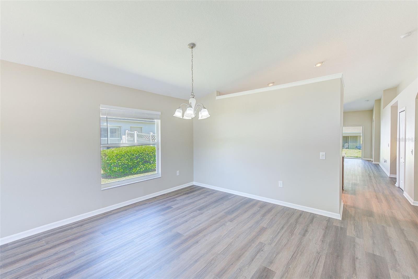
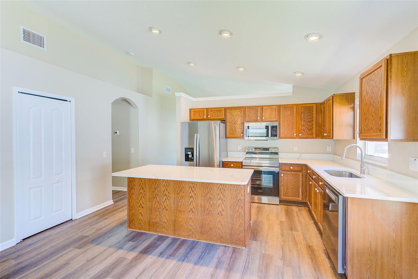
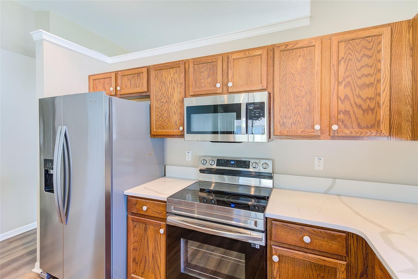
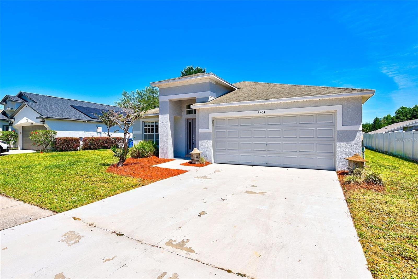
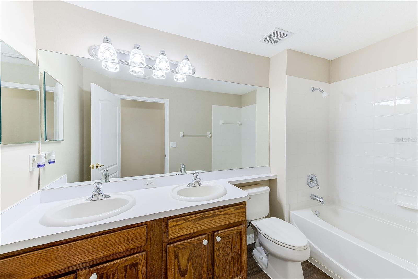
Active
2704 PANKAW LN
$409,900
Features:
Property Details
Remarks
ELIGIBLE FOR FHA!!! Welcome to your beautifully remodeled 4-bedroom, 2-bathroom single-family home nestled in the heart of Brandon's coveted Buckhorn Preserve community. Boasting nearly 2000 square feet of carefully curated living space, this residence offers an exquisite blend of modern sophistication and comfort. As you step inside, you'll be greeted by a bright and airy interior adorned with luxurious vinyl plank flooring in the main living areas, providing both durability and timeless appeal. Fresh interior and exterior paint breathe new life into every corner of this home, while the freshly landscaped yard adds to its charming curb appeal. The heart of the home is the stunning kitchen, which features brand new stainless steel appliances including a stove, dishwasher, and microwave, making meal preparation a joy. With two living rooms offering ample space for relaxation and entertainment, as well as a small office space off the kitchen, this home provides the perfect setting for both work and leisure. Upgraded carpeting in the bedrooms adds an extra layer of comfort, creating serene retreats where you can unwind after a long day. The master suite boasts a spacious layout and a private en-suite bathroom, offering a peaceful escape from the hustle and bustle of daily life. Outside, you'll find a two-car garage providing convenient parking and storage space for all your needs. With a BRAND NEW ROOF JUST INSTALLED and the A/C unit replaced in 2019, this home offers peace of mind for years to come. Located in the heart of Brandon, this home offers easy access to shopping, dining, entertainment, and major highways, making it ideal for both work and play. Don't miss your chance to own this exceptional home in the desirable Buckhorn Preserve community. Schedule your showing today and experience the best of Brandon living!
Financial Considerations
Price:
$409,900
HOA Fee:
345
Tax Amount:
$2196.72
Price per SqFt:
$206.39
Tax Legal Description:
BUCKHORN PRESERVE PHASE 3 LOT 5 BLOCK 10
Exterior Features
Lot Size:
7040
Lot Features:
N/A
Waterfront:
No
Parking Spaces:
N/A
Parking:
N/A
Roof:
Shingle
Pool:
No
Pool Features:
N/A
Interior Features
Bedrooms:
4
Bathrooms:
2
Heating:
Central, Electric
Cooling:
Central Air
Appliances:
Dishwasher, Electric Water Heater, Microwave, Range, Refrigerator
Furnished:
No
Floor:
Carpet, Luxury Vinyl
Levels:
One
Additional Features
Property Sub Type:
Single Family Residence
Style:
N/A
Year Built:
2004
Construction Type:
Stucco
Garage Spaces:
Yes
Covered Spaces:
N/A
Direction Faces:
West
Pets Allowed:
Yes
Special Condition:
None
Additional Features:
Private Mailbox
Additional Features 2:
See HOA docs
Map
- Address2704 PANKAW LN
Featured Properties