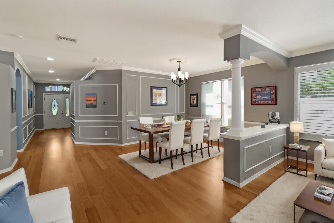
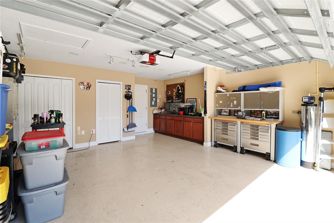
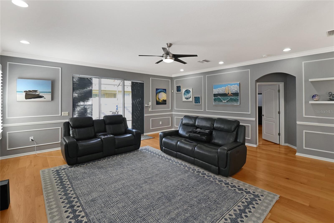
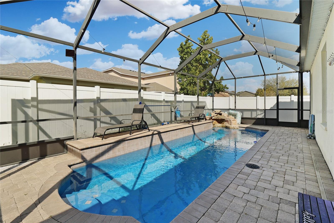
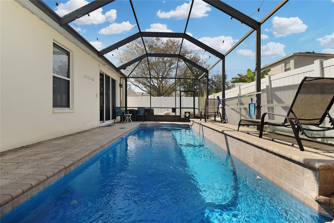
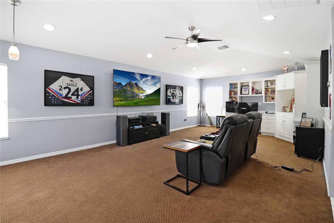
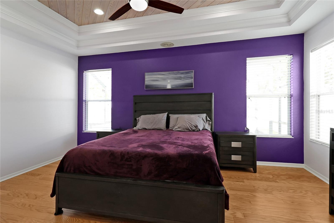
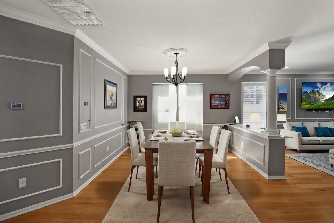
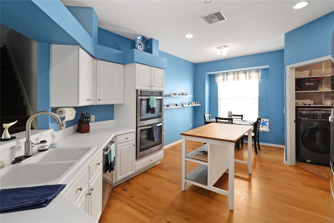
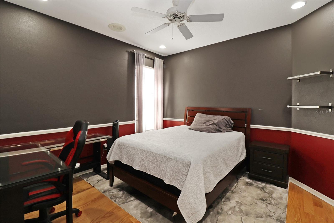
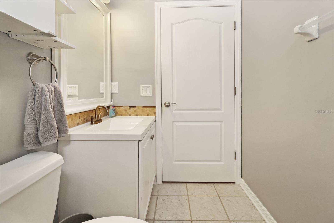
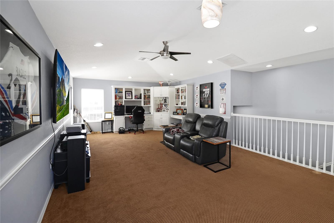
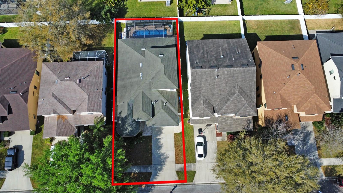
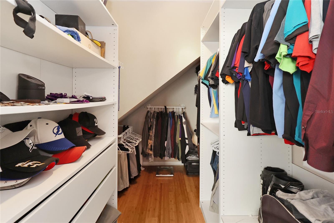
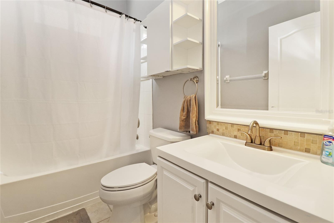
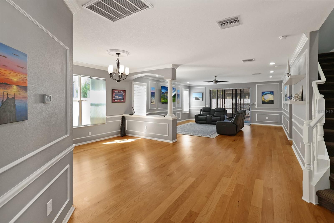
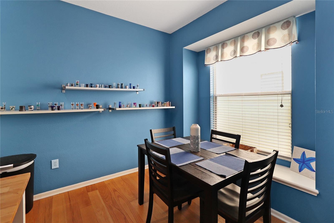
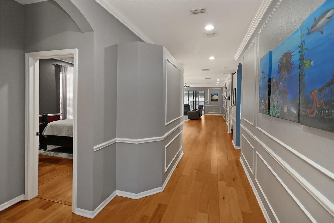
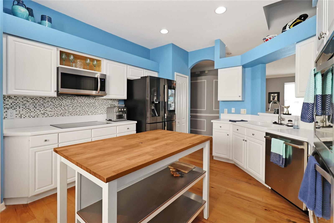
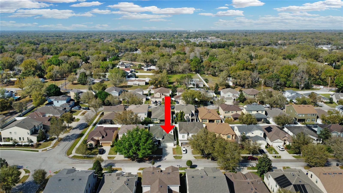
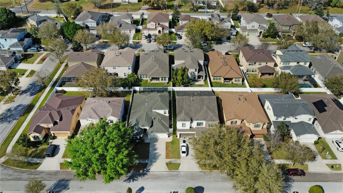
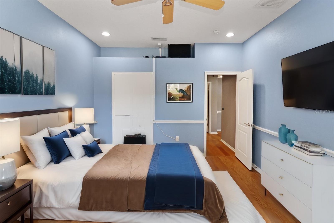
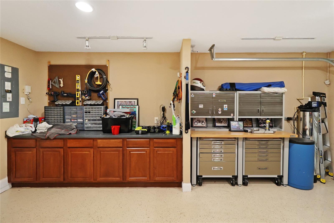
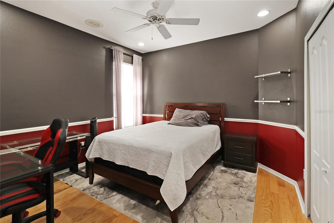
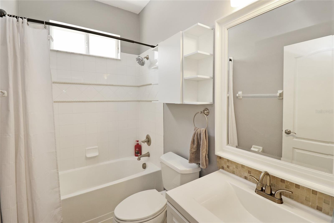
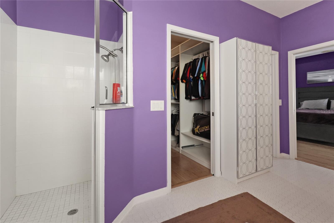
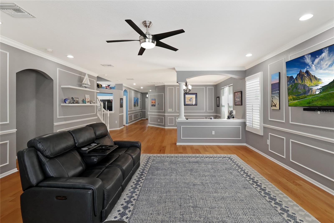
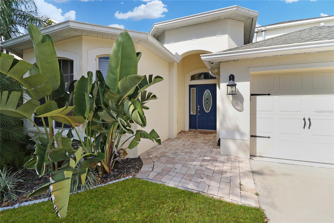
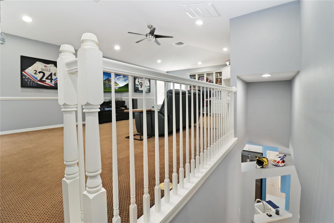
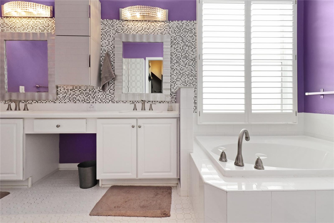
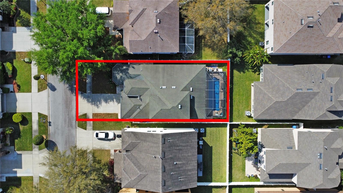
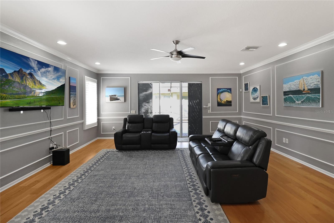
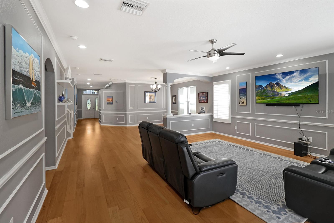
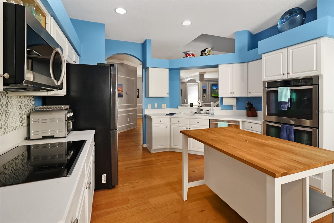
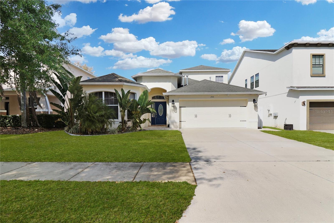
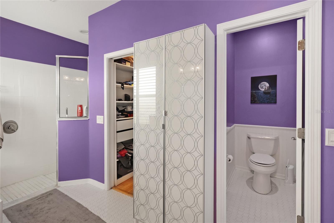
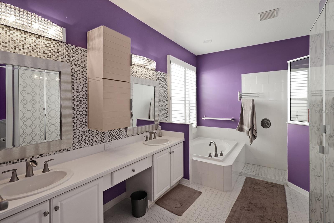
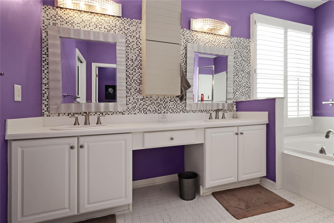
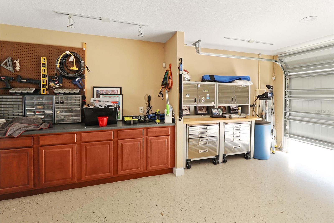
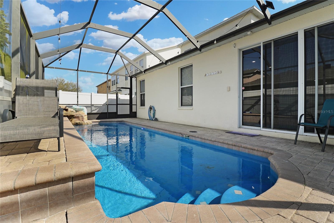
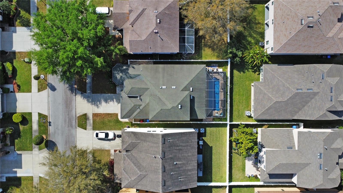
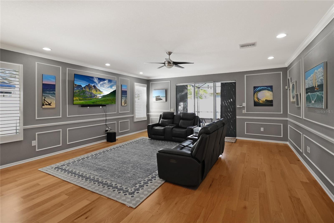
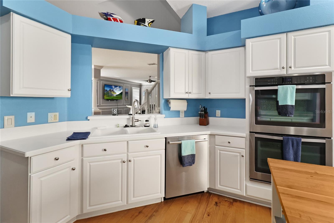
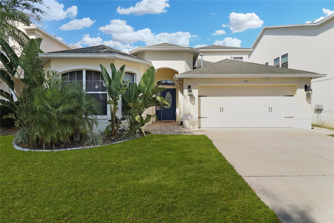
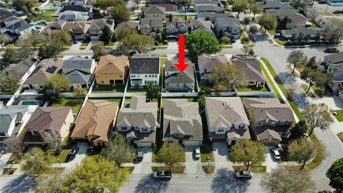
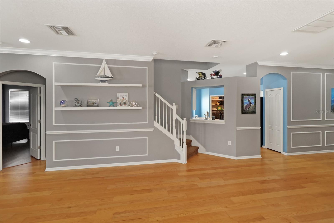
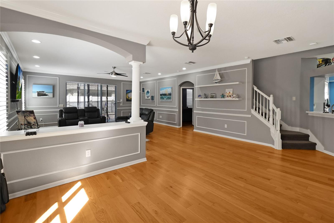
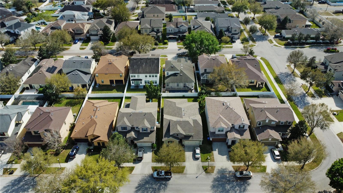
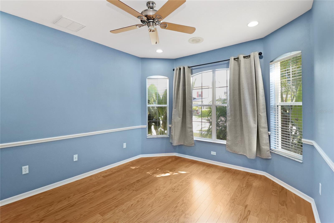
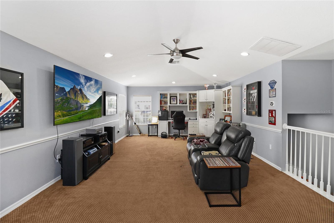
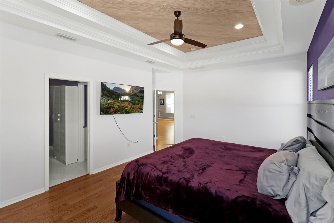
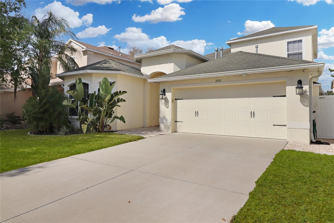
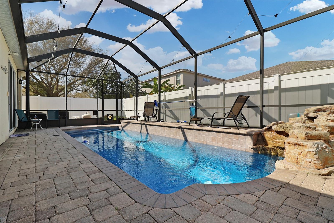
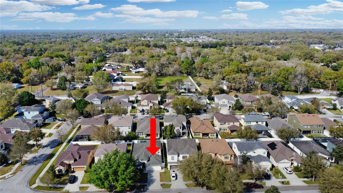
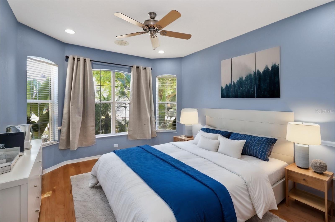
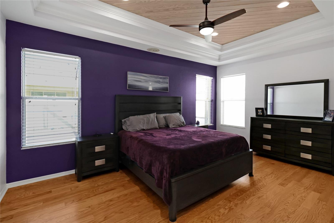
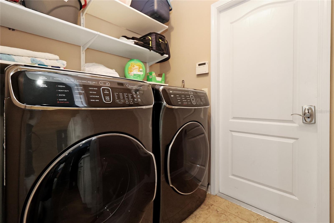
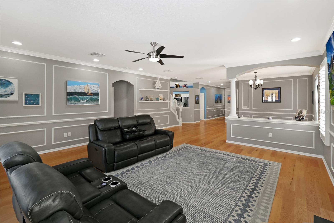
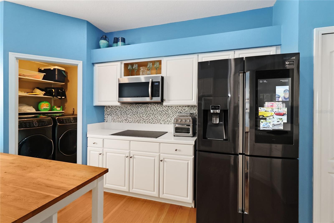
Active
2510 CROSS MORE ST
$529,900
Features:
Property Details
Remarks
One or more photo(s) has been virtually staged. Welcome to comfortable living in this stunning former MODEL home nestled in the tranquil community of Crosby Crossing! Boasting 3 bedrooms, 2 bathrooms, a spacious loft, 2-car garage, and a refreshing pool, this home truly has it all! As you step inside, you're greeted by beautiful wood floors that effortlessly flow throughout the first floor. The split floor plan ensures privacy and functionality for all, creating a warm and inviting atmosphere. The heart of the home opens up to a generous dining and living area, seamlessly connecting to the poolside retreat. Imagine yourself unwinding and entertaining by the sparkling pool, perfect for enjoying both sunny days and starlit evenings. Indulge your senses in the stylish and functional kitchen, featuring pristine white cabinets and top-of-the-line stainless steel appliances, including a convenient double oven. With ample counter space and a cozy eat-in area, it's a haven for both culinary creativity and casual dining experiences. Retreat to the generously sized bedrooms for ultimate comfort and convenience, while the master suite offers a tranquil sanctuary complete with abundant natural light, a luxurious soaking tub, a separate walk-in shower, and a spacious walk-in closet. Upstairs, a versatile bonus room awaits your imagination, perfect for creating a home theater or additional living space. This modern oasis isn't just stylish—it's also energy-efficient, boasting insulated windows and Energy Star certification for maximum comfort and savings. With surround sound throughout, it's the epitome of contemporary living and entertainment. Don't miss out on the opportunity to call this wonderful home yours! We welcome offers for Cash, Conventional, VA & FHA financing. Schedule your showing today and take the first step toward your dream home!
Financial Considerations
Price:
$529,900
HOA Fee:
130
Tax Amount:
$7150
Price per SqFt:
$196.77
Tax Legal Description:
CROSBY CROSSINGS LOT 44 BLOCK 4
Exterior Features
Lot Size:
5500
Lot Features:
Paved
Waterfront:
No
Parking Spaces:
N/A
Parking:
N/A
Roof:
Shingle
Pool:
Yes
Pool Features:
Gunite, In Ground, Lighting, Screen Enclosure
Interior Features
Bedrooms:
3
Bathrooms:
2
Heating:
Central, Electric
Cooling:
Central Air
Appliances:
Convection Oven, Dishwasher, Microwave, Range Hood, Refrigerator
Furnished:
No
Floor:
Carpet, Hardwood, Tile, Wood
Levels:
Two
Additional Features
Property Sub Type:
Single Family Residence
Style:
N/A
Year Built:
2007
Construction Type:
Block, Stucco
Garage Spaces:
Yes
Covered Spaces:
N/A
Direction Faces:
West
Pets Allowed:
Yes
Special Condition:
None
Additional Features:
Dog Run, Irrigation System, Lighting, Rain Gutters, Sidewalk, Sliding Doors
Additional Features 2:
BUYERS/BUYERS AGENT TO CONFIRM WITH HOA AND CITY/COUNTY REGULATIONS.
Map
- Address2510 CROSS MORE ST
Featured Properties