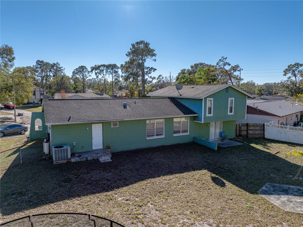
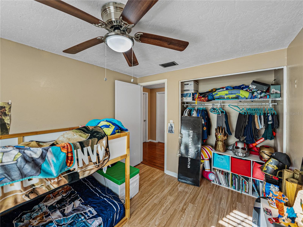
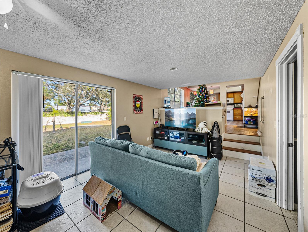
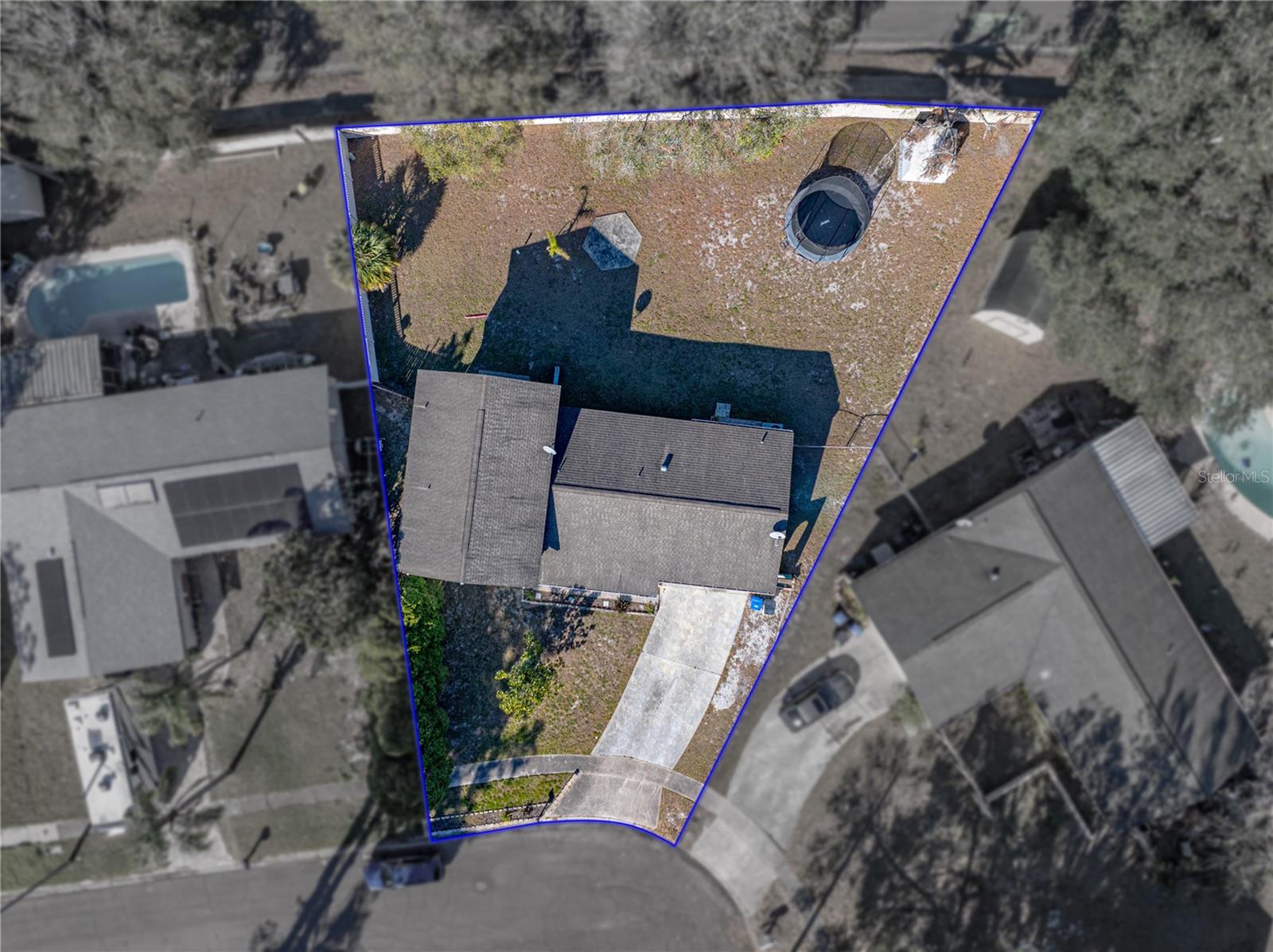
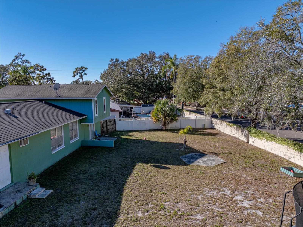
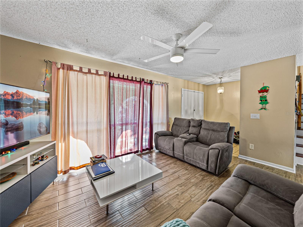
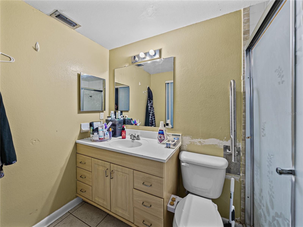
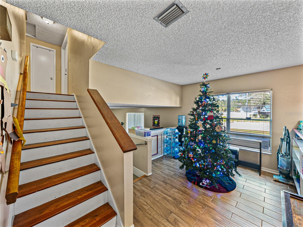
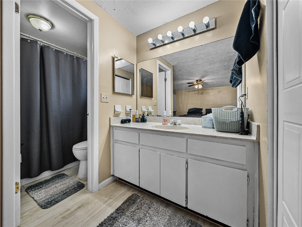
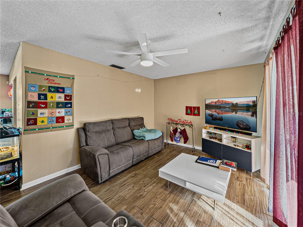
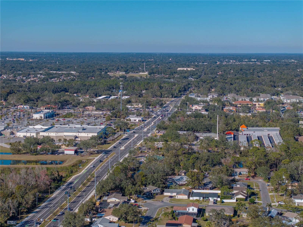
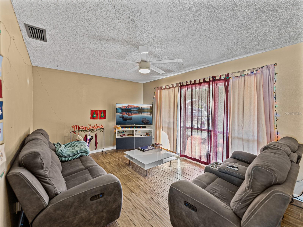
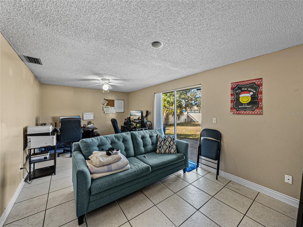
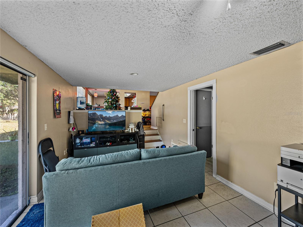
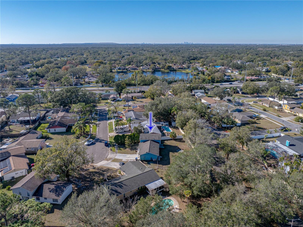
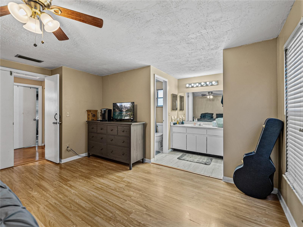
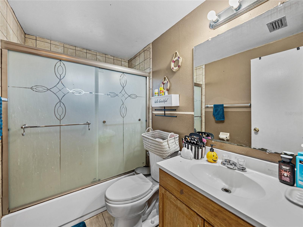
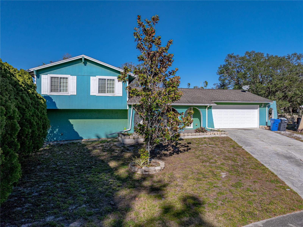
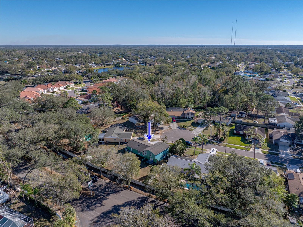
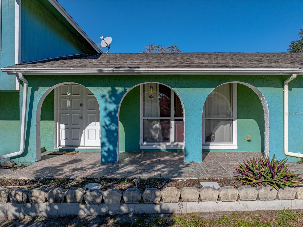
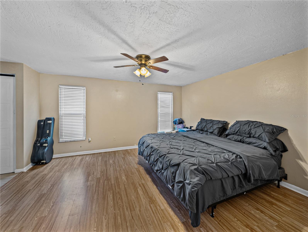
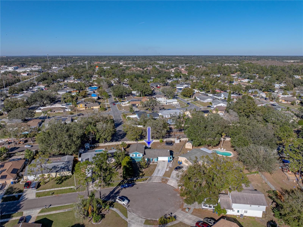
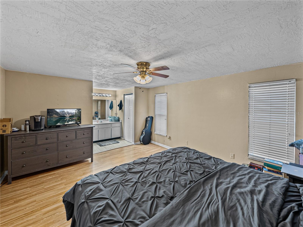
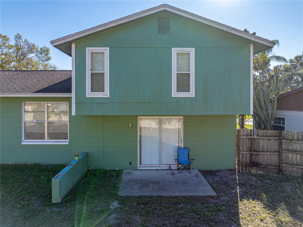
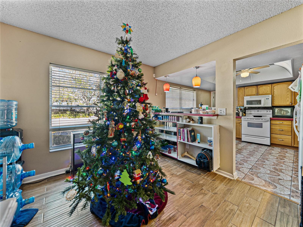
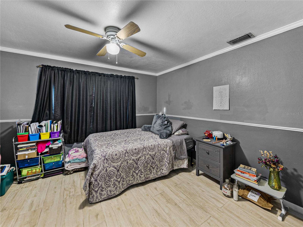
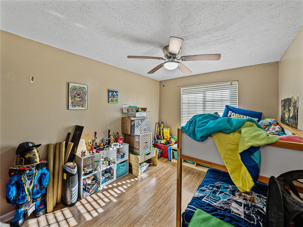
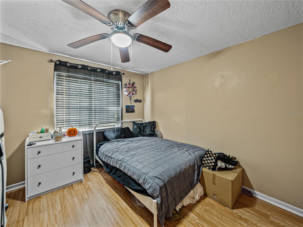
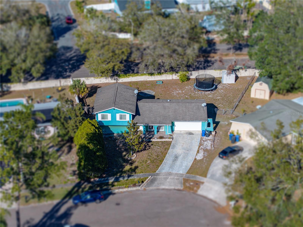
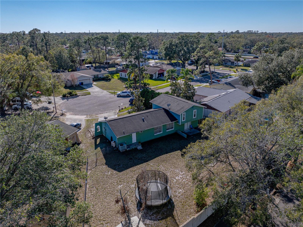
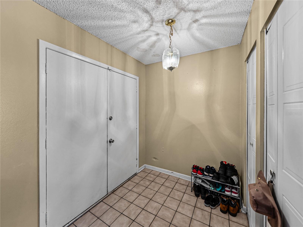
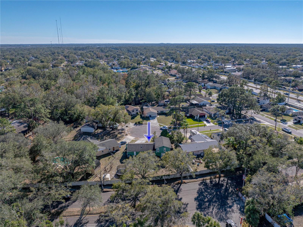
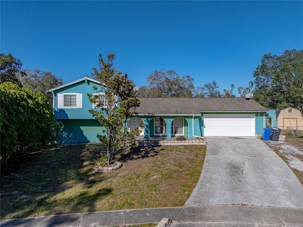
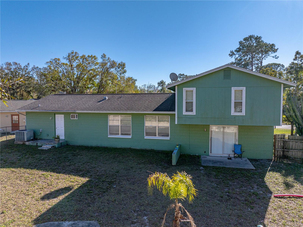
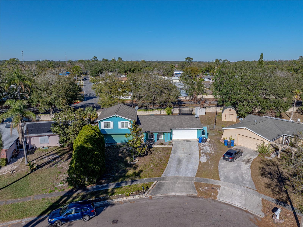
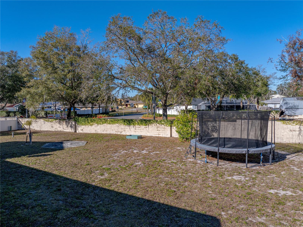
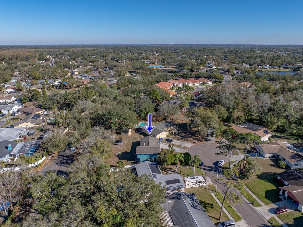
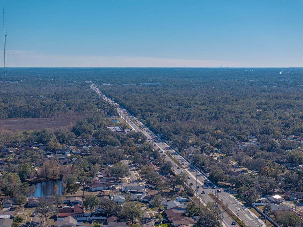
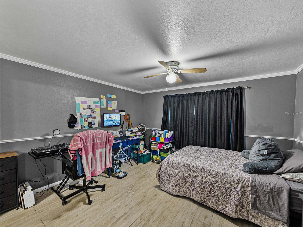
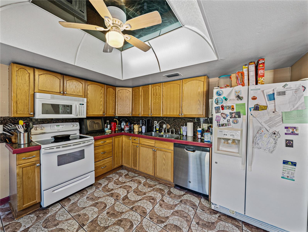
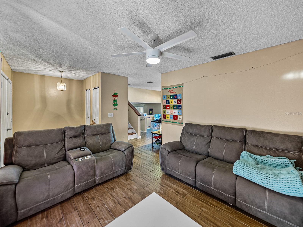
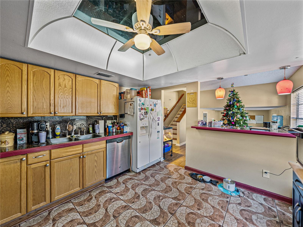
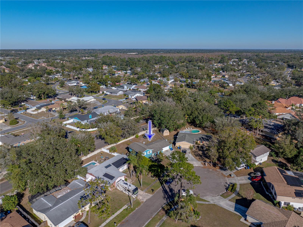
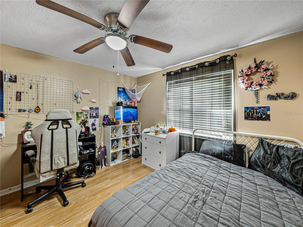
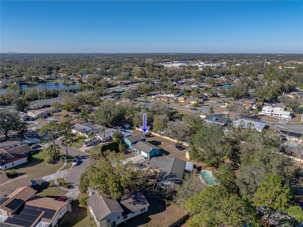
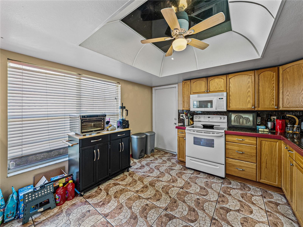
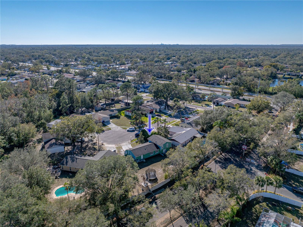
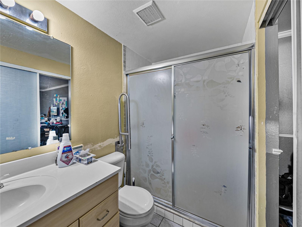
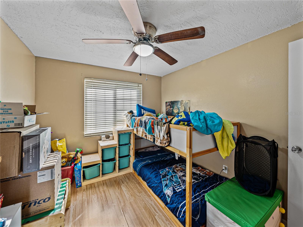
Active
1008 HIGHGROVE CT
$315,000
Features:
Property Details
Remarks
FREE ONE YEAR AMERICAN HOME SHIELD - SHIELD COMPLETE WARRANTY FOR THE NEW OWNER!!! This 4-bedroom, 3-bathroom home offers approximately 1735 square feet of living space. The property features a huge yard, an insulated garage with a window unit, a split-level layout, a patio, and the potential for a pool. The home has a mix of wood, tile, and laminate flooring throughout, and includes two primary suites. The split-level design provides versatility, with the main living area and kitchen on one level and the bedrooms on the other levels with an additional living space next to the primary suite downstairs. The insulated garage provides additional storage and potential workshop space, while the window unit in the garage allows climate control as needed. The sizable yard offers ample room for outdoor activities and potential future expansion. The patio provides a comfortable space for outdoor relaxation or entertainment. The 2 primary suites allow for privacy and flexibility, catering to a variety of living arrangements including using one as a possible in-law suite. This home's range of features may be ideal for those seeking a spacious, flexible living environment.
Financial Considerations
Price:
$315,000
HOA Fee:
42
Tax Amount:
$4771.11
Price per SqFt:
$181.56
Tax Legal Description:
BLOOMINGDALE SECTION B UNIT 1 LOT 4 BLOCK 8
Exterior Features
Lot Size:
9225
Lot Features:
Cul-De-Sac, FloodZone
Waterfront:
No
Parking Spaces:
N/A
Parking:
N/A
Roof:
Shingle
Pool:
No
Pool Features:
N/A
Interior Features
Bedrooms:
4
Bathrooms:
3
Heating:
Central
Cooling:
Central Air
Appliances:
Dishwasher, Disposal, Dryer, Range, Refrigerator, Water Softener
Furnished:
Yes
Floor:
Tile, Wood
Levels:
Multi/Split
Additional Features
Property Sub Type:
Single Family Residence
Style:
N/A
Year Built:
1979
Construction Type:
Cement Siding, Concrete
Garage Spaces:
Yes
Covered Spaces:
N/A
Direction Faces:
Southwest
Pets Allowed:
Yes
Special Condition:
None
Additional Features:
Sliding Doors
Additional Features 2:
Buyer responsible for verifying all information.
Map
- Address1008 HIGHGROVE CT
Featured Properties