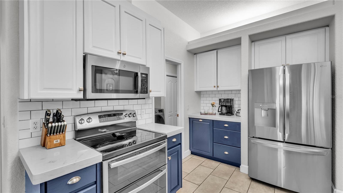
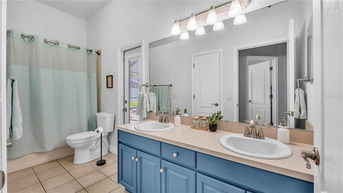
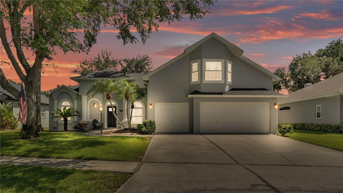
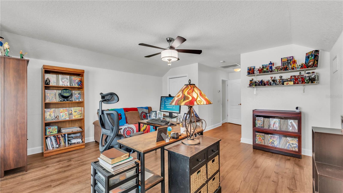
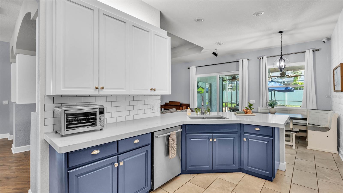
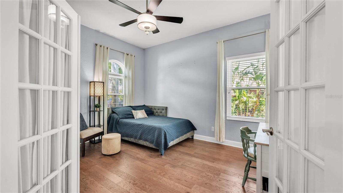
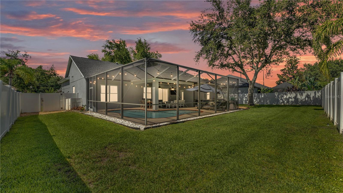
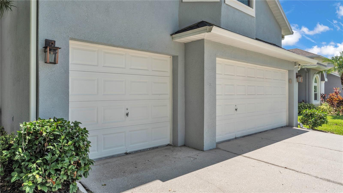
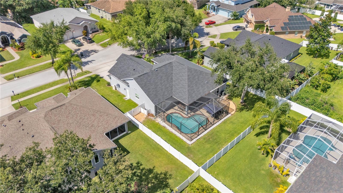
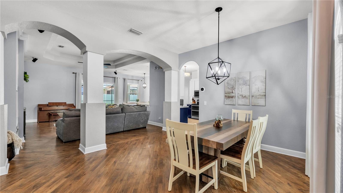
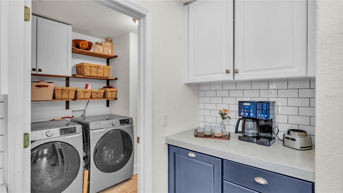
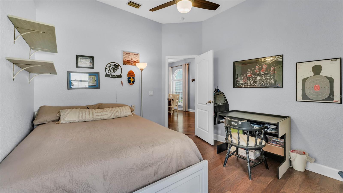
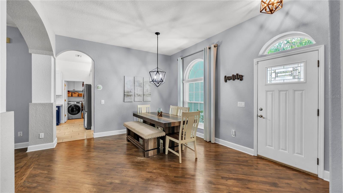
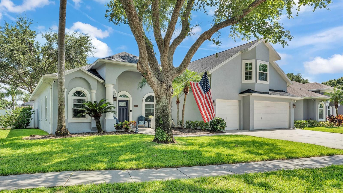
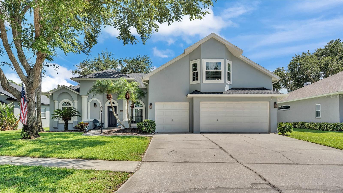
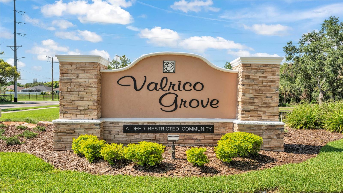
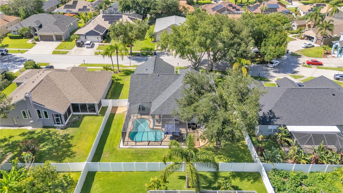
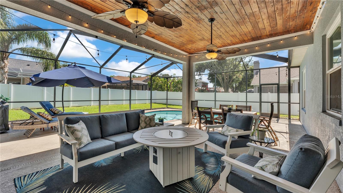
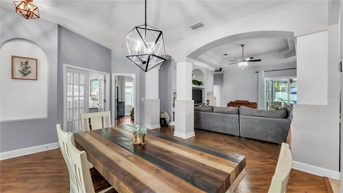
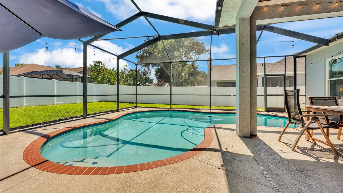
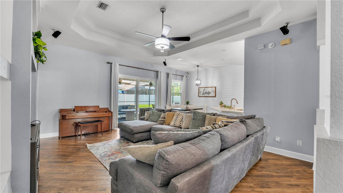
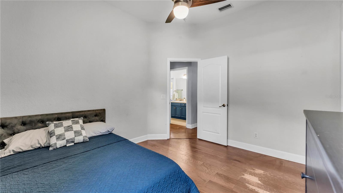
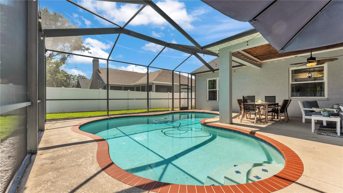
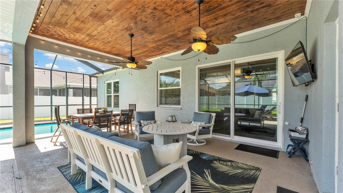
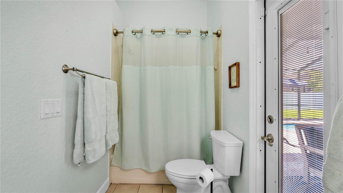
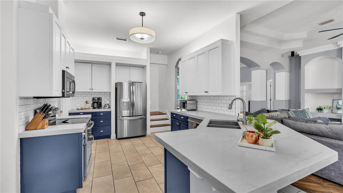
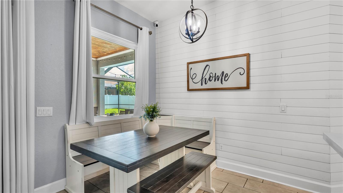
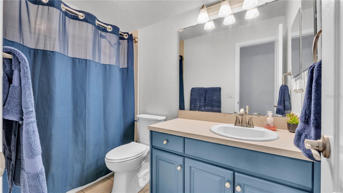
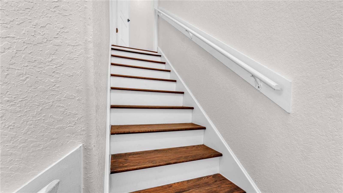
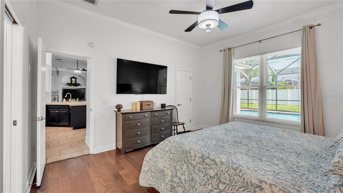
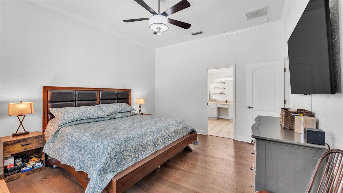
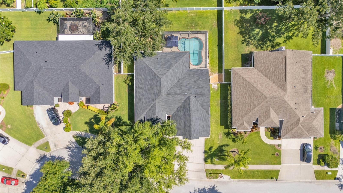
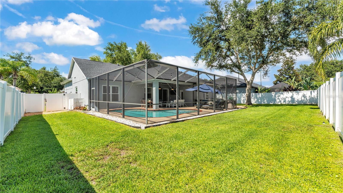
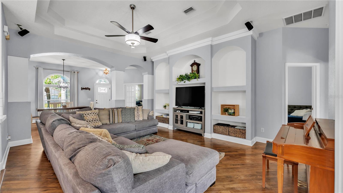
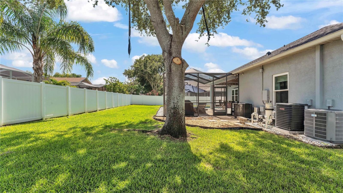
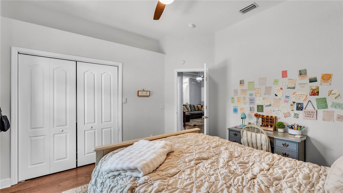
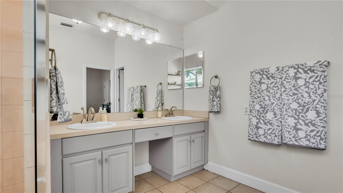
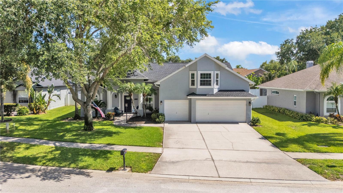
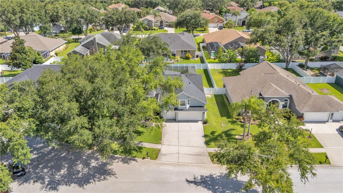
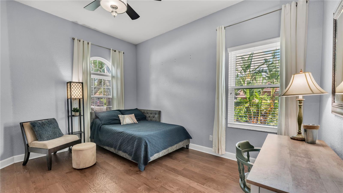
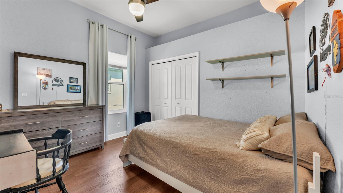
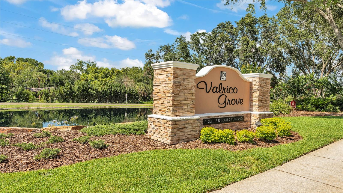
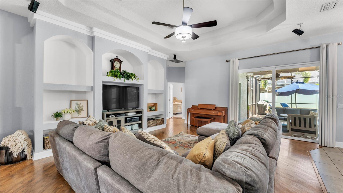
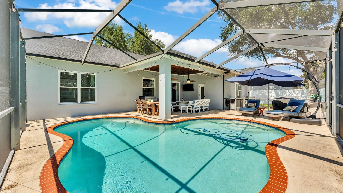
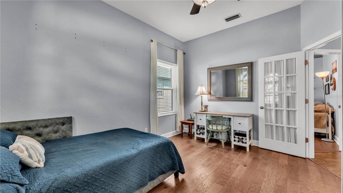
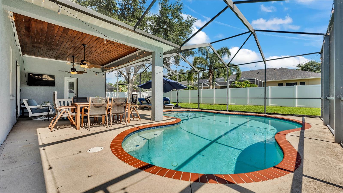
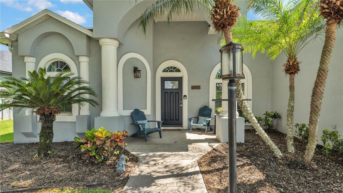
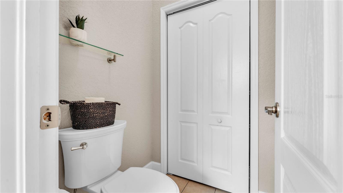
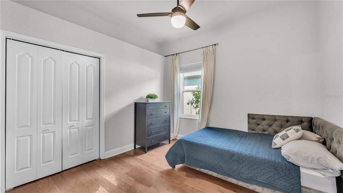
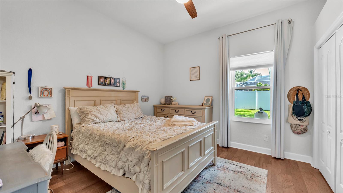
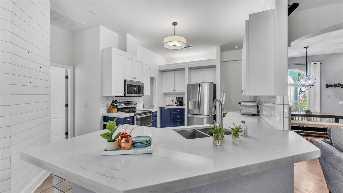
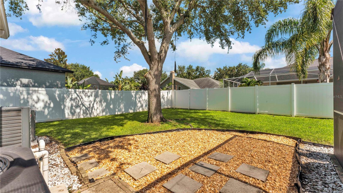
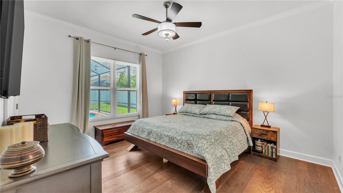
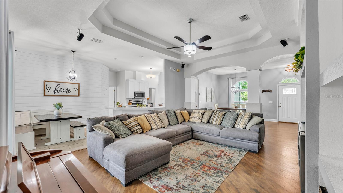
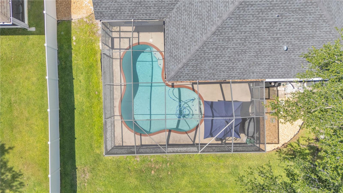
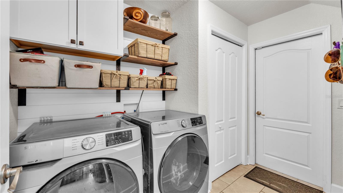
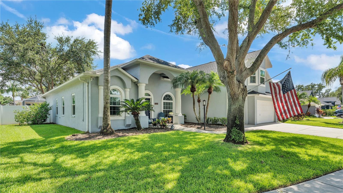
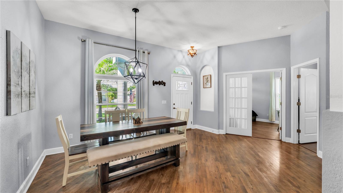
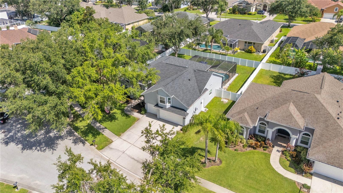
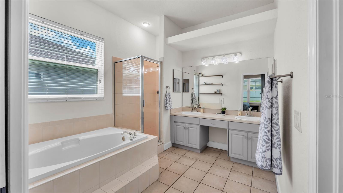
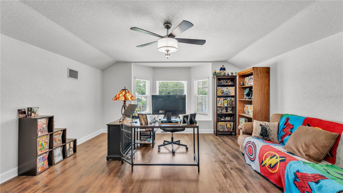
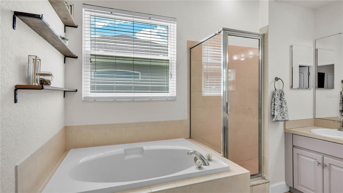
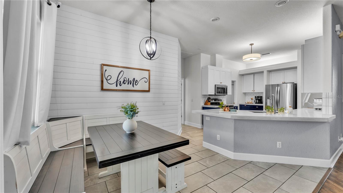
Active
3911 SMOKE RISE CT
$592,900
Features:
Property Details
Remarks
Gorgeous Move-In Ready Pool Home in Valrico Groves! Located on a quiet cul-de-sac in one of Valrico’s most desirable communities, this beautifully updated 5-bedroom, 3-bath home offers the perfect blend of space, style, and comfort. Step inside to an open floor plan with real hardwood flooring, crown molding, double tray ceilings, and a formal dining room. The remodeled kitchen is a chef’s dream—featuring quartz countertops, stainless steel appliances, subway tile backsplash, a breakfast bar, and an eat-in nook that opens to a spacious great room. A private den with double doors makes the perfect office or flex space. The large downstairs primary suite includes dual vanities, soaking tub, walk-in shower, and a generous walk-in closet. Upstairs you’ll find a spacious 5th bedroom/bonus room with a full bath—ideal for guests or a game room. Enjoy Florida living year-round with a screened-in, heated pool, fully fenced vinyl backyard, lush landscaping, and updated gravel areas. Key Updates: Roof (2021) with 3-dimensional shingles, downstairs HVAC (2023), upstairs HVAC (2017), impact-rated double-pane windows/sliders (2019), new water heater (2024), water softener (2021), updated toilets, sprinkler system, and more. Includes washer/dryer, Ring doorbell, and outdoor security cameras. Low HOA, no CDD, and conveniently located near shopping, dining, beaches, downtown Tampa, and Tampa International Airport. This one checks all the boxes—schedule your tour today!
Financial Considerations
Price:
$592,900
HOA Fee:
260
Tax Amount:
$9784
Price per SqFt:
$219.27
Tax Legal Description:
VALRICO GROVES LOT 29 BLOCK 2
Exterior Features
Lot Size:
10625
Lot Features:
N/A
Waterfront:
No
Parking Spaces:
N/A
Parking:
Driveway, Garage Door Opener
Roof:
Shingle
Pool:
Yes
Pool Features:
Heated, In Ground, Screen Enclosure
Interior Features
Bedrooms:
5
Bathrooms:
3
Heating:
Central, Electric
Cooling:
Central Air
Appliances:
Dishwasher, Disposal, Dryer, Electric Water Heater, Microwave, Range, Refrigerator, Washer, Water Softener
Furnished:
No
Floor:
Ceramic Tile, Wood
Levels:
Two
Additional Features
Property Sub Type:
Single Family Residence
Style:
N/A
Year Built:
2003
Construction Type:
Block, Stucco, Frame
Garage Spaces:
Yes
Covered Spaces:
N/A
Direction Faces:
North
Pets Allowed:
Yes
Special Condition:
None
Additional Features:
Sidewalk, Sliding Doors
Additional Features 2:
Buyer & Buyer's agent to confirm any lease restrictions with homeowners association during inspection period.
Map
- Address3911 SMOKE RISE CT
Featured Properties