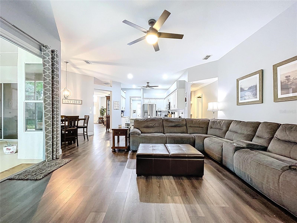
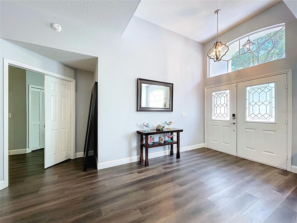
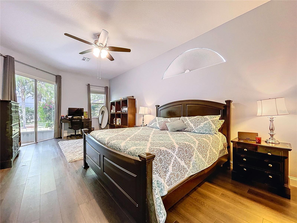
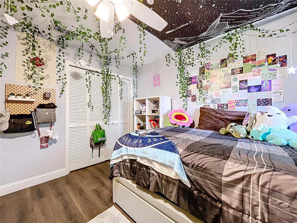
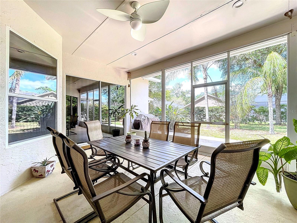
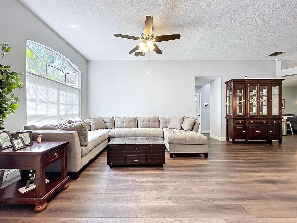
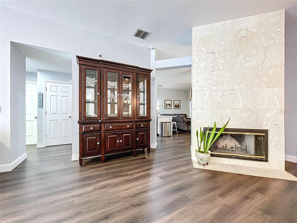
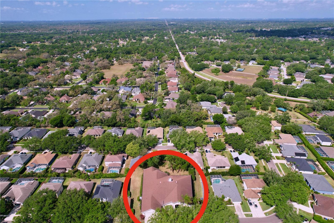
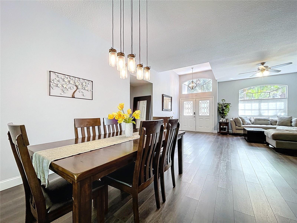
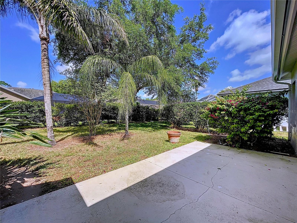
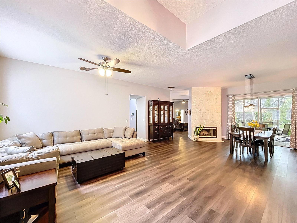
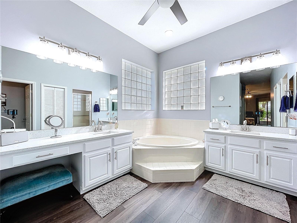
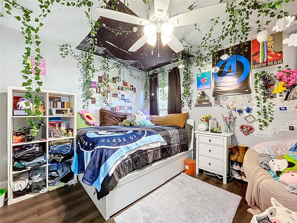
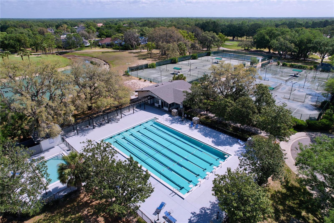
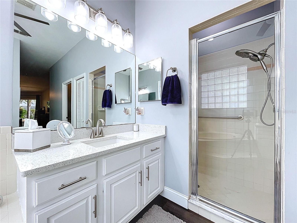
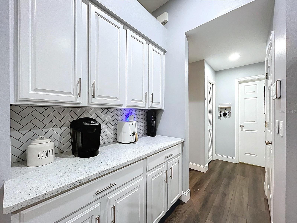
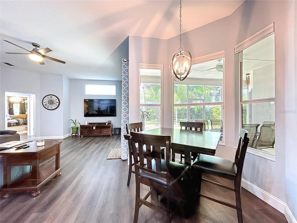
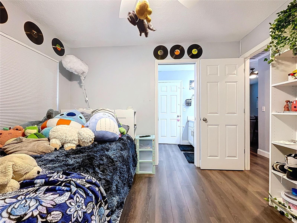
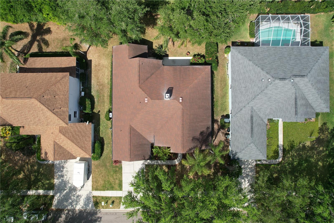
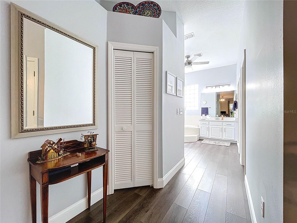
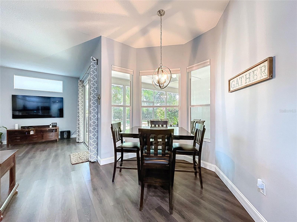
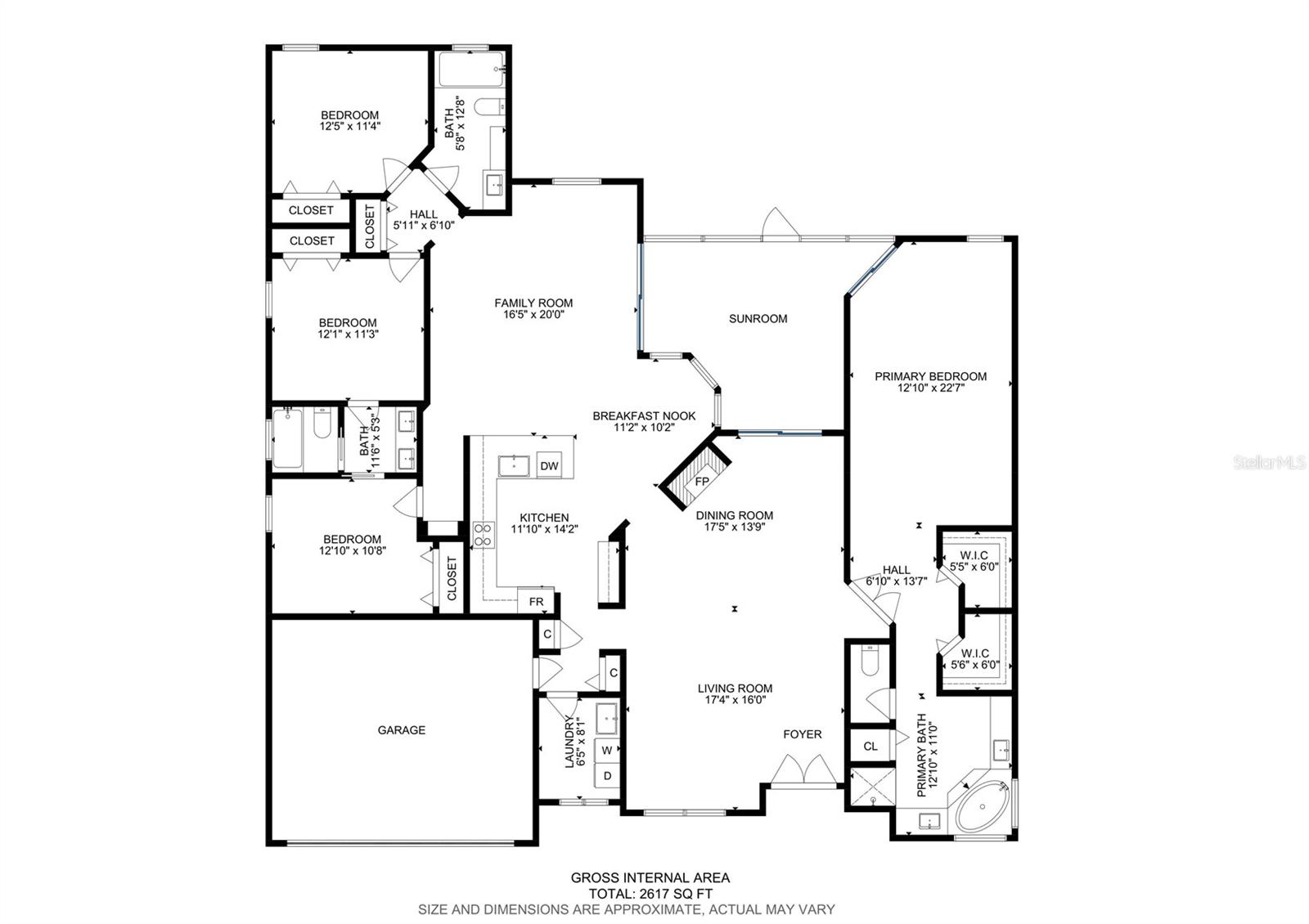

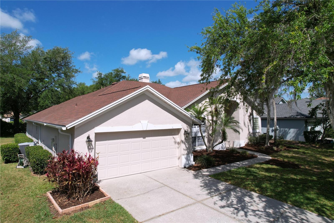
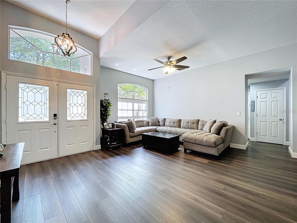
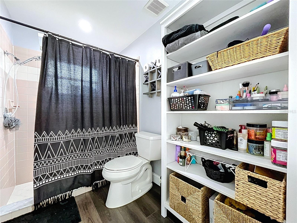
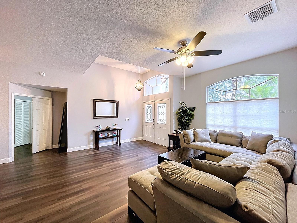
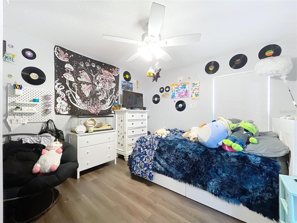
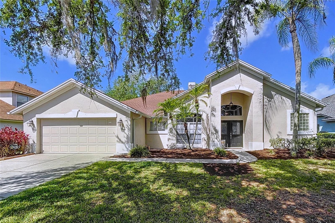
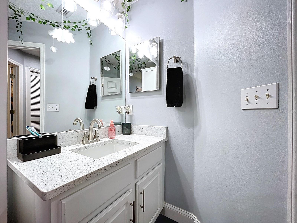
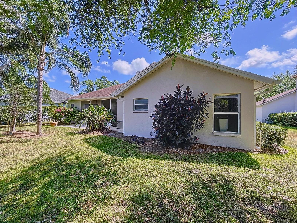
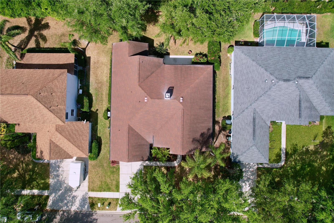
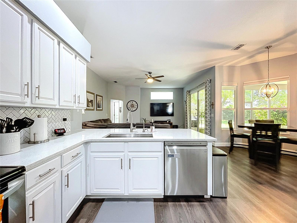
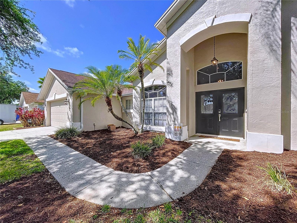
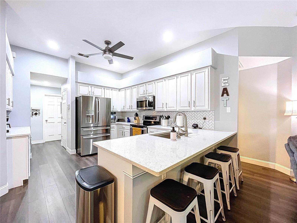
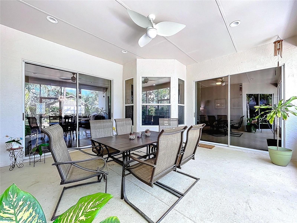
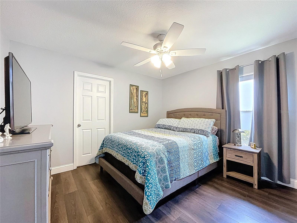
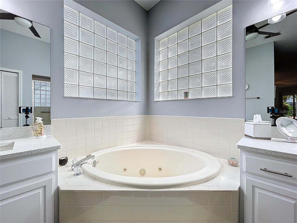
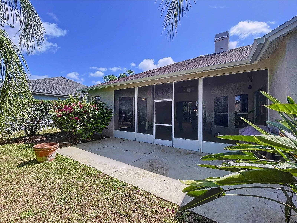
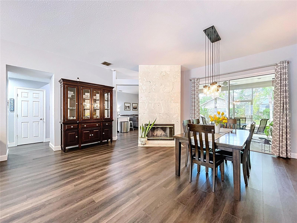
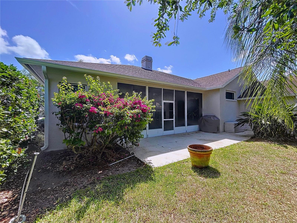
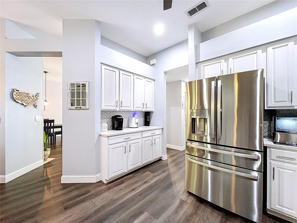
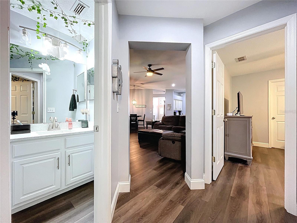
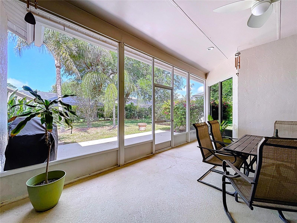
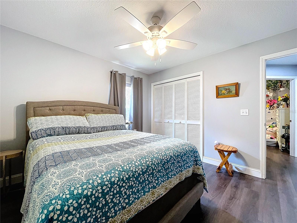
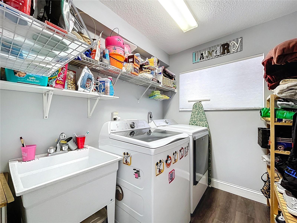
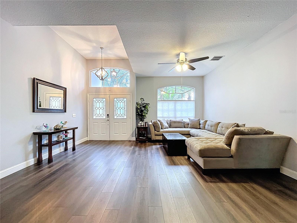
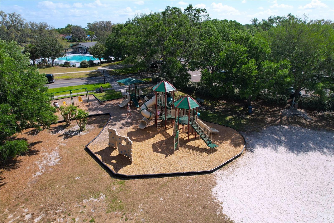
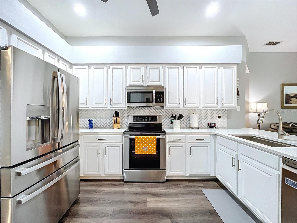
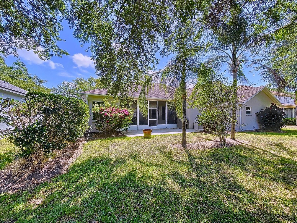
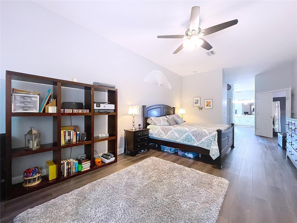
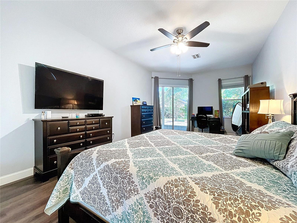
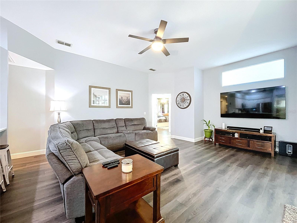
Active
3519 SHADOWOOD DR
$559,900
Features:
Property Details
Remarks
This is a great opportunity to get into River Hills. This magnificent community offers numerous amenities including golf, tennis, playgrounds, trails, clubhouse, with a restaurant and bar, and a community pool. This location provides a short commute to downtown Tampa and has A graded schools in the area. This four-bedroom three-bath home has a wide-open floor plan. The kitchen features 42" cabinets as well as stainless steel appliances including refrigerator, dishwasher, range and microwave. The entire home boasts new luxury vinyl throughout (2023). The dining and living room area have wood burning fireplace. The oversized master suite has his and her walk-in closets and the bathroom has a jacuzzi tub, walk-in shower and his and her sinks! The home has new gutters (2024), new exterior paint (2024) and screened lanai and private backyard! The garage has a 6'extension so there is plenty of room for cars and a golf cart! COME ENJOY LIFE IN RIVER HILLS.
Financial Considerations
Price:
$559,900
HOA Fee:
670
Tax Amount:
$6015.39
Price per SqFt:
$213.95
Tax Legal Description:
RIVER HILLS COUNTRY CLUB PARCEL 11A LOT 18 BLOCK 18
Exterior Features
Lot Size:
9576
Lot Features:
N/A
Waterfront:
No
Parking Spaces:
N/A
Parking:
N/A
Roof:
Shingle
Pool:
No
Pool Features:
N/A
Interior Features
Bedrooms:
4
Bathrooms:
3
Heating:
Central, Heat Pump
Cooling:
Central Air
Appliances:
Dishwasher, Disposal, Electric Water Heater, Microwave, Range, Refrigerator, Water Softener
Furnished:
No
Floor:
Luxury Vinyl
Levels:
One
Additional Features
Property Sub Type:
Single Family Residence
Style:
N/A
Year Built:
1994
Construction Type:
Block, Stucco
Garage Spaces:
Yes
Covered Spaces:
N/A
Direction Faces:
East
Pets Allowed:
No
Special Condition:
None
Additional Features:
Rain Gutters, Sidewalk, Sliding Doors
Additional Features 2:
Buyer and buyers' agent to independently verify all HOA guidelines.
Map
- Address3519 SHADOWOOD DR
Featured Properties