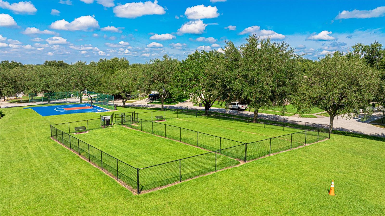
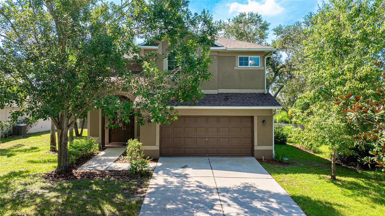
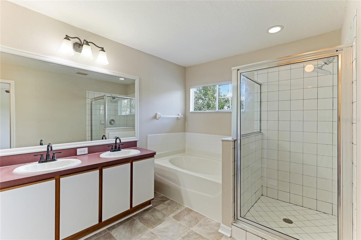
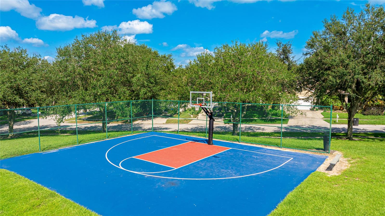
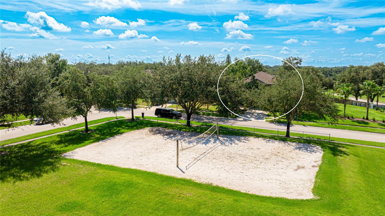
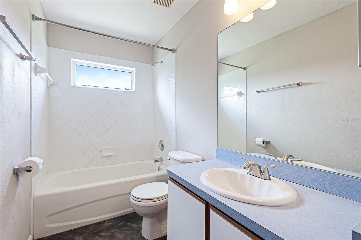
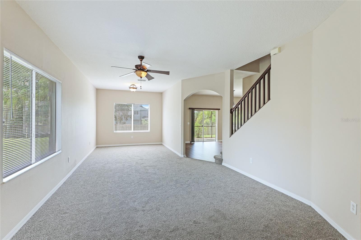
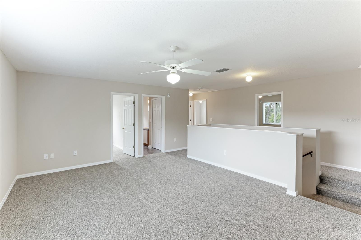
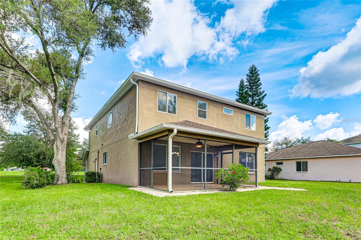
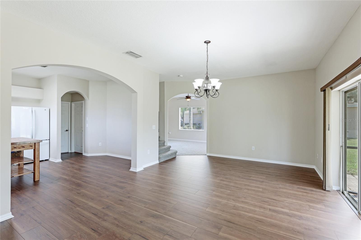
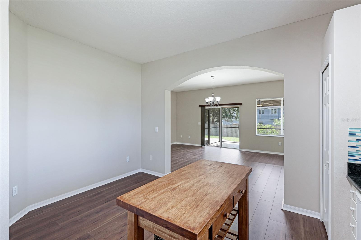
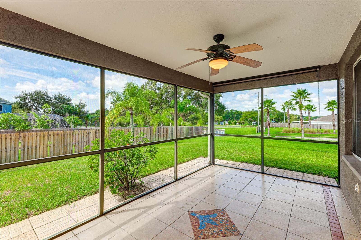
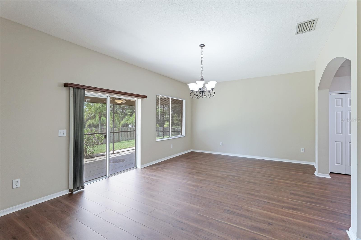
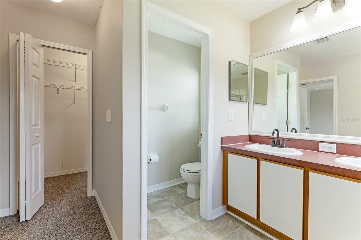
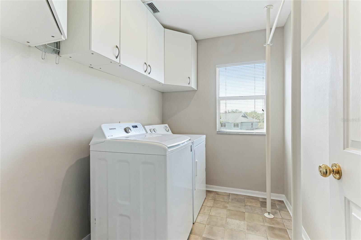
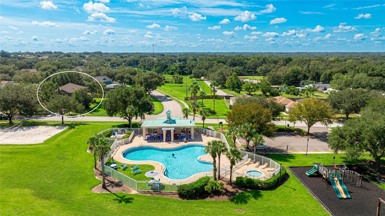
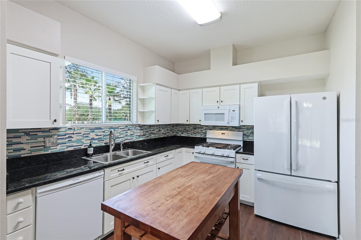
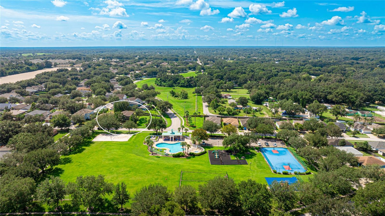
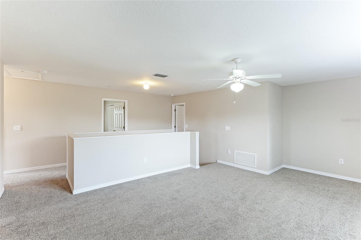
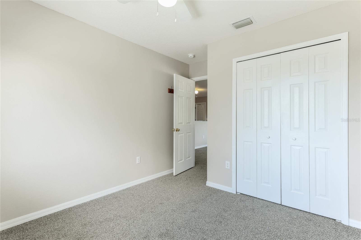
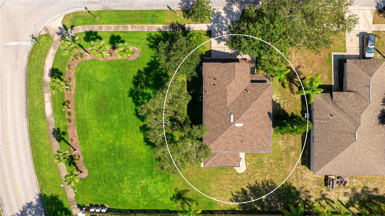
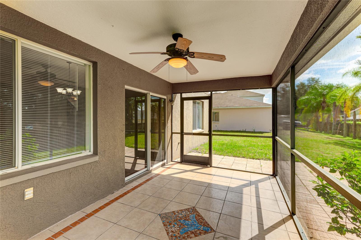
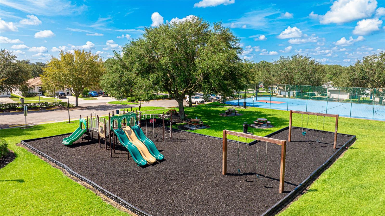
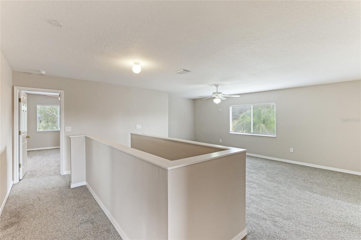
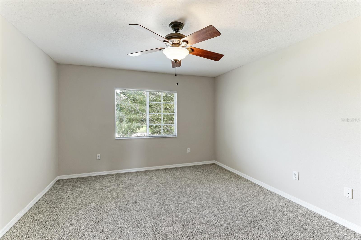
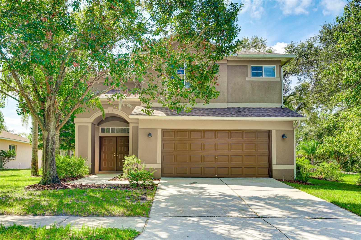
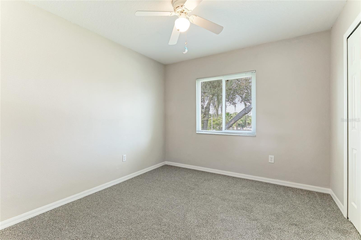
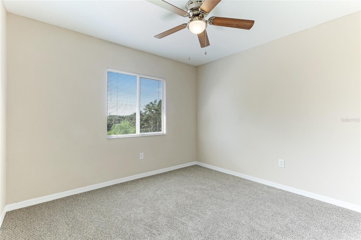
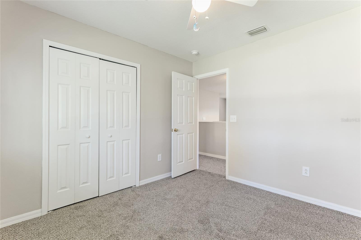
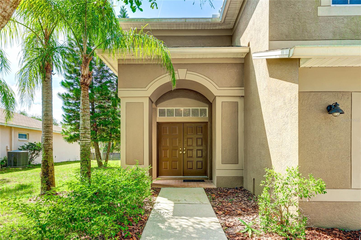
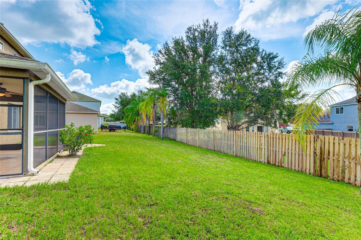
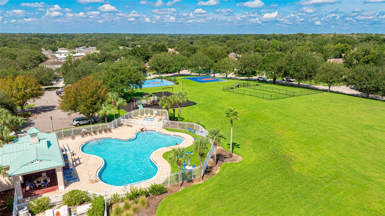
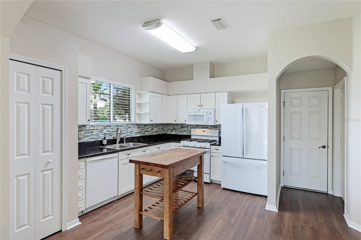
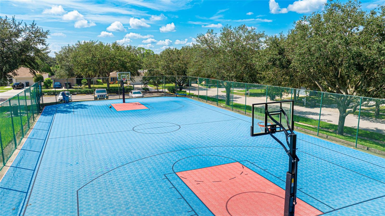
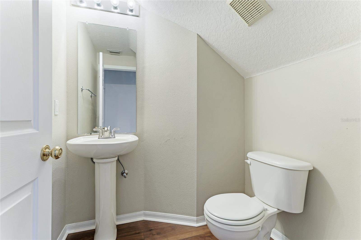
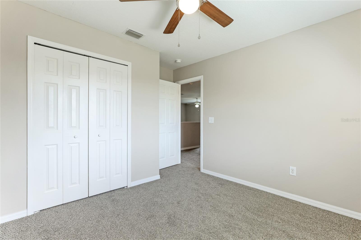
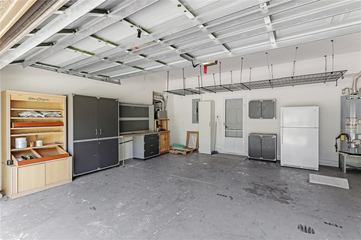
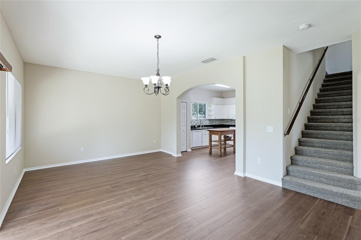
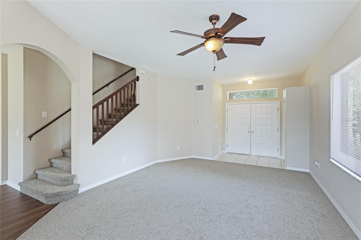
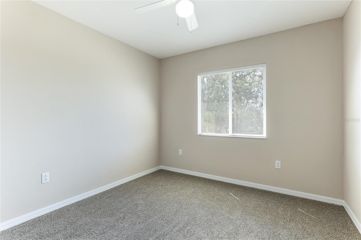
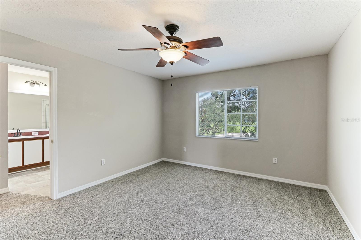
Active
3303 PINE TOP DR
$400,000
Features:
Property Details
Remarks
This beautifully updated 4-bedroom, 2.5-bathroom home is in the family friendly, tree lined community of Somerset in Valrico. It's a prime location for those commuting to Tampa, and it is only about an hour's drive to the theme parks in Orlando. The home offers 2,422 sq. ft. of living space, and has been thoughtfully updated with brand-new kitchen appliances, fresh interior paint, and new carpet and wood laminate flooring throughout. The first floor features a spacious, open floor plan with a large living and dining room, and a bright eat-in kitchen perfect for entertaining. Upstairs, you'll find all four bedrooms, including a large bonus room and the conveniently located laundry room, complete with washer and dryer. The home also offers ample storage space, including additional storage in the attic with a drop-down ladder for easy access. The 2-car garage provides even more storage with built-in shelving. The garage also comes with an extra fridge for added convenience. Recent updates include a roof that’s only 2 years old and a newer water heater, ensuring peace of mind for the new owners. The Somerset community offers a variety of amenities, including a basketball court, playground, sand volleyball court, baseball field, pool, and dog park, all with low HOA fees of just $160 a quarter. This home is also situated next to an open corner lot, which is perfect for watching sunsets. This move-in ready home is the perfect blend of comfort, convenience, and modern upgrades, ready for its next owners to enjoy.
Financial Considerations
Price:
$400,000
HOA Fee:
160
Tax Amount:
$6909.26
Price per SqFt:
$165.15
Tax Legal Description:
SOMERSET TRACT B LOT 1 BLOCK A
Exterior Features
Lot Size:
7215
Lot Features:
N/A
Waterfront:
No
Parking Spaces:
N/A
Parking:
N/A
Roof:
Shingle
Pool:
No
Pool Features:
N/A
Interior Features
Bedrooms:
4
Bathrooms:
3
Heating:
Central
Cooling:
Central Air
Appliances:
Built-In Oven, Cooktop, Dishwasher, Disposal, Dryer, Electric Water Heater, Microwave, Refrigerator, Washer
Furnished:
No
Floor:
Carpet, Laminate, Tile
Levels:
Two
Additional Features
Property Sub Type:
Single Family Residence
Style:
N/A
Year Built:
2003
Construction Type:
Stucco
Garage Spaces:
Yes
Covered Spaces:
N/A
Direction Faces:
North
Pets Allowed:
No
Special Condition:
None
Additional Features:
Hurricane Shutters, Lighting, Private Mailbox, Sliding Doors
Additional Features 2:
See HOA docs
Map
- Address3303 PINE TOP DR
Featured Properties