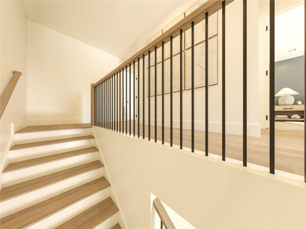
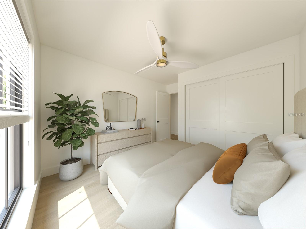
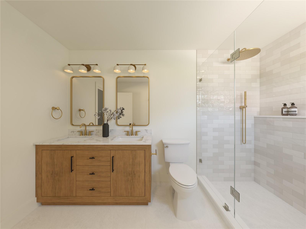
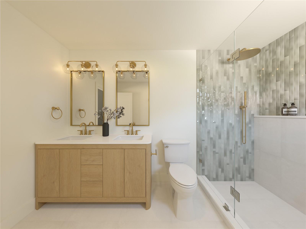
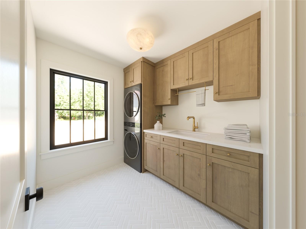
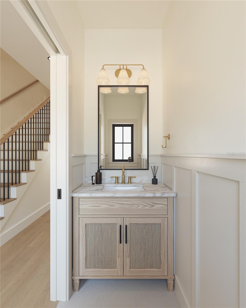
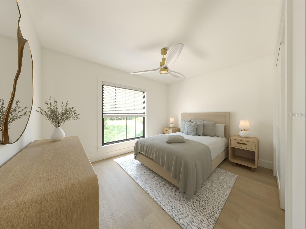

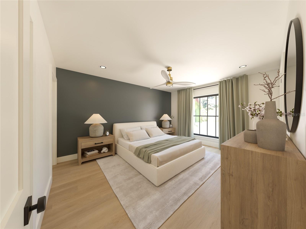
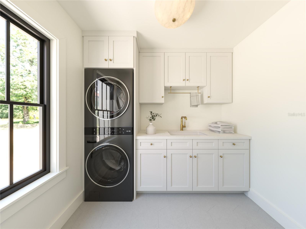
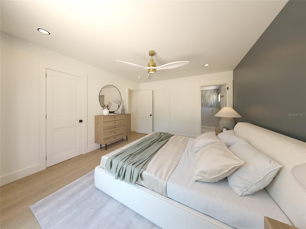
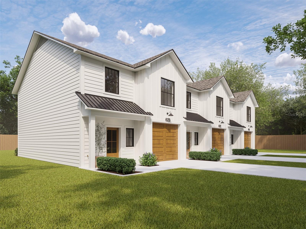
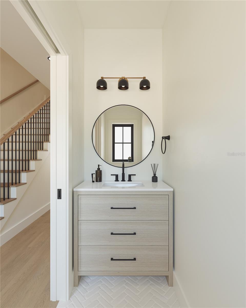
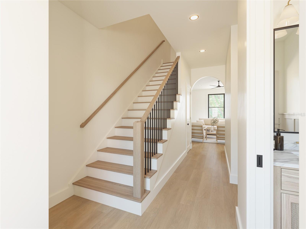
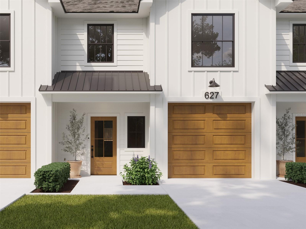
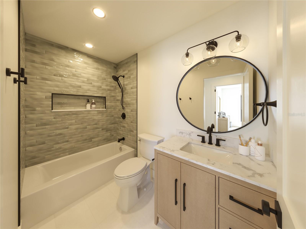
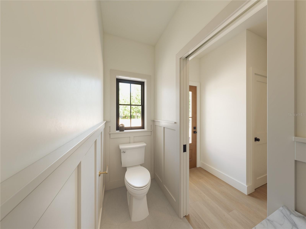
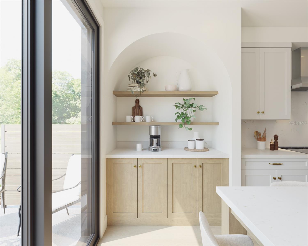
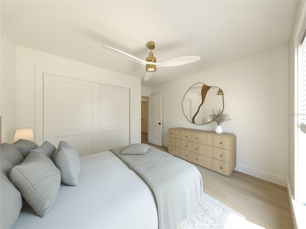
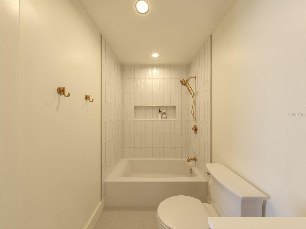
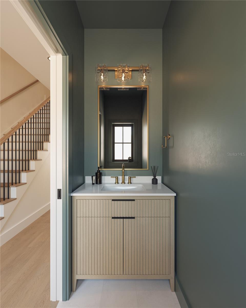
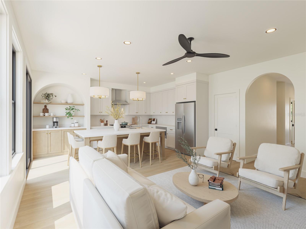
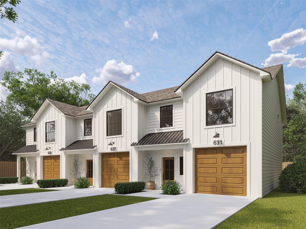
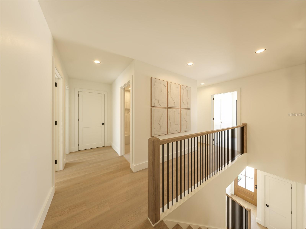
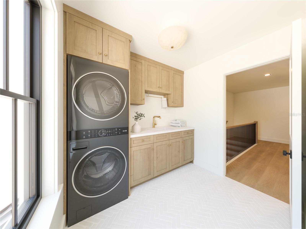
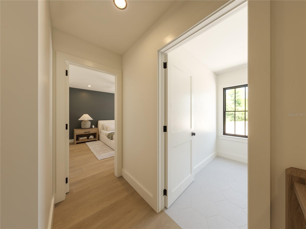
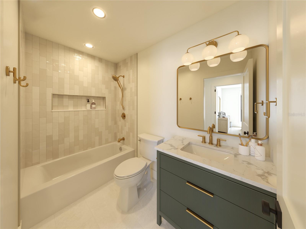
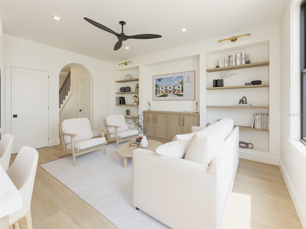
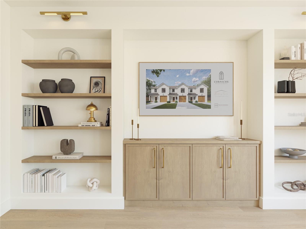
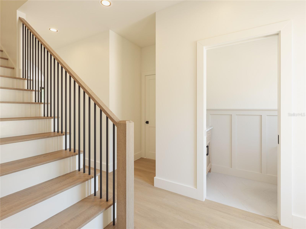
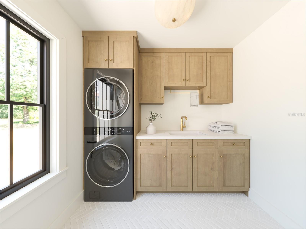
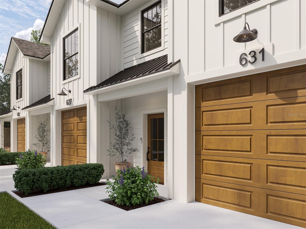
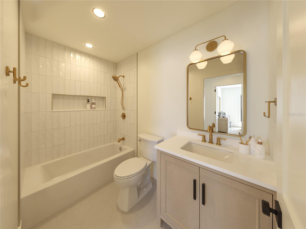
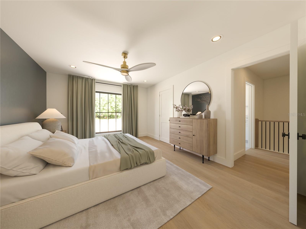
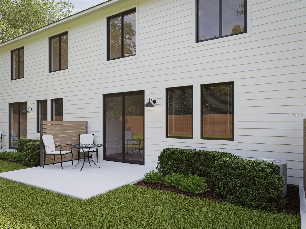
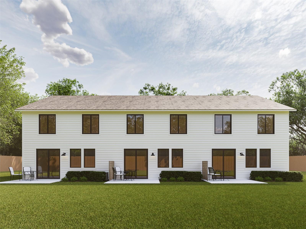
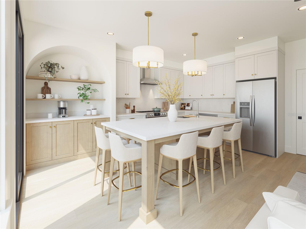

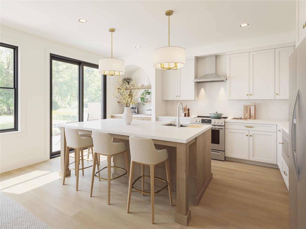

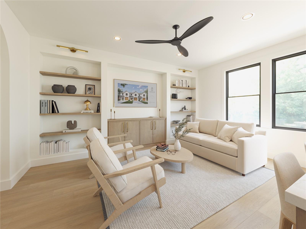
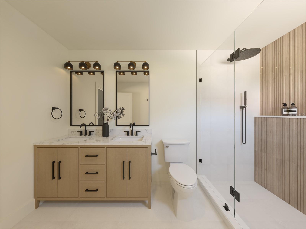
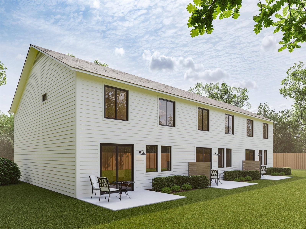
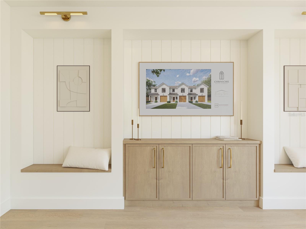
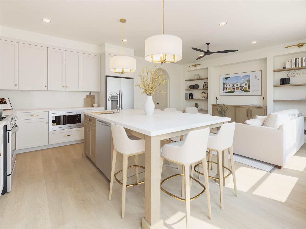
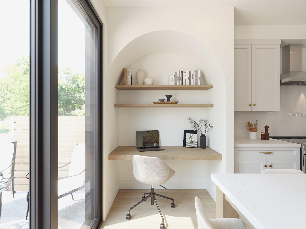
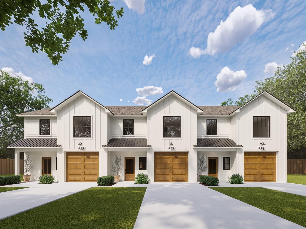
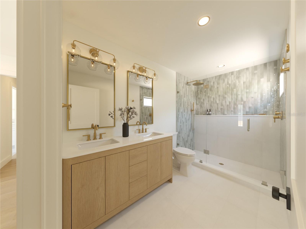
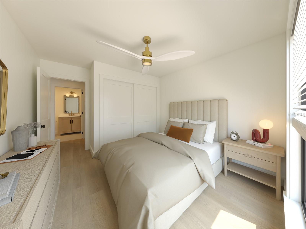
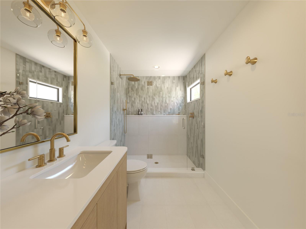
Active
124 N MILLER RD
$995,000
Features:
Property Details
Remarks
Pre-Construction. To be built. 12 Unit Townhouse project ready to go! Site construction is approved and the building plans are stamped, sealed, and ready to submit! Interior design has been handled as well with multiple options for each bathroom, built-ins, and the laundry room alleviating the stress of having to pick finishes or the cost of hiring a professional designer. The buyer will get a full design scope with renderings and a shopping list itemizing all of the finishes shown. Make each unit unique or choose your favorite for each space and make all the units the same. Allow buyers the option of purchasing during construction and customizing their homes. The spaces were designed to work interchangeably! The site is cleared, import fill has been brought in, and the land is graded. Save yourself months of work with this beautiful development project!
Financial Considerations
Price:
$995,000
HOA Fee:
N/A
Tax Amount:
$5596.11
Price per SqFt:
$45.8
Tax Legal Description:
E 1/2 OF SE 1/4 OF SW 1/4 LESS RT OF WAY AND LESS 5 AC IN SW COR AND LESS TRACT BEG 747.1 FT N OF SE COR AND RUN N 579.2 FT THENCE W TO W BDRY S 615.7 FT E 330 FT N 36.5 FT AND E 331.45 FT TO BEG AND LESS TRACT BEG 50.50 FT N OF SE COR RUN W 331.26 F T N 508 FT S 86 DEG 55 MIN 13 SEC E 332.24 FT TO E BDRY OF SE 1/4 OF SW 1/4 S 492 FT TO POB
Exterior Features
Lot Size:
65340
Lot Features:
N/A
Waterfront:
No
Parking Spaces:
N/A
Parking:
N/A
Roof:
N/A
Pool:
No
Pool Features:
N/A
Interior Features
Bedrooms:
Bathrooms:
0
Heating:
N/A
Cooling:
Other
Appliances:
N/A
Furnished:
No
Floor:
N/A
Levels:
N/A
Additional Features
Property Sub Type:
Multi Family
Style:
N/A
Year Built:
1964
Construction Type:
Frame
Garage Spaces:
No
Covered Spaces:
N/A
Direction Faces:
N/A
Pets Allowed:
No
Special Condition:
None
Additional Features:
N/A
Additional Features 2:
N/A
Map
- Address124 N MILLER RD
Featured Properties