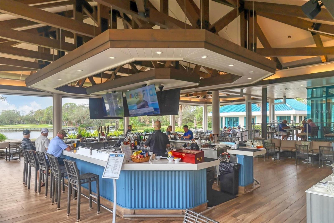
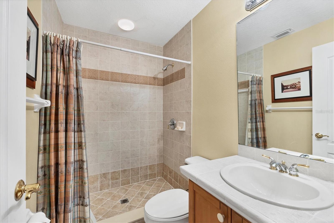
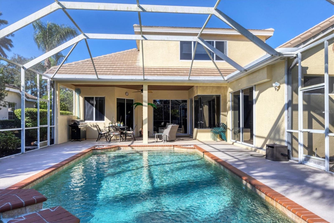
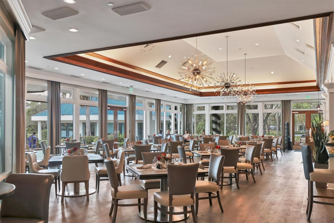
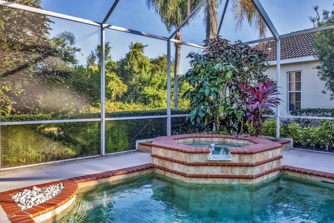
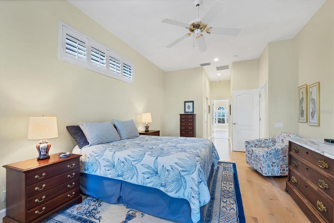
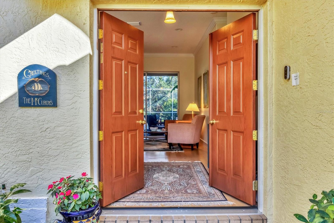
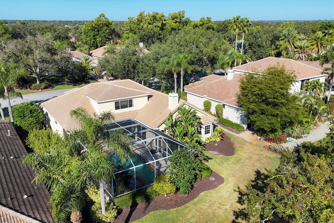
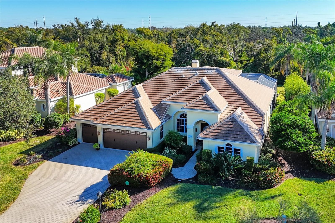
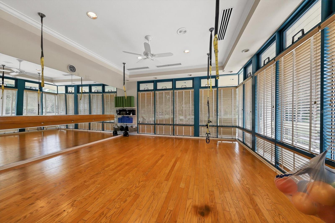
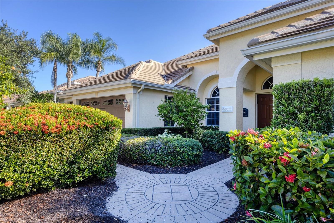
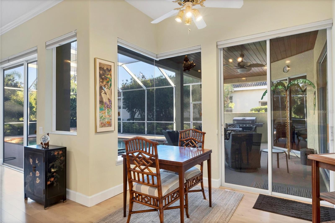
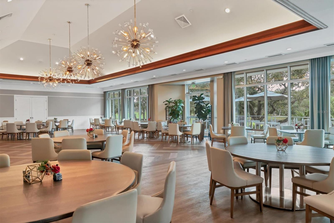
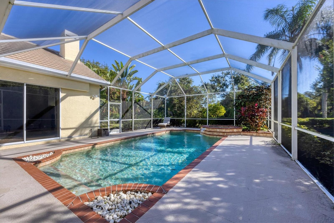
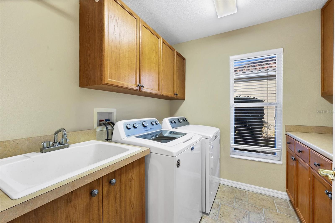
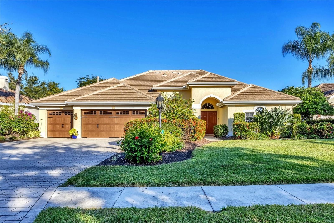
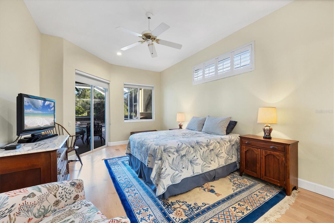
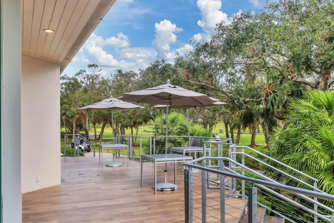
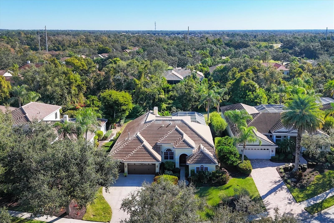

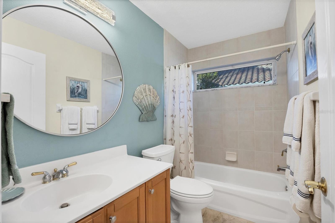
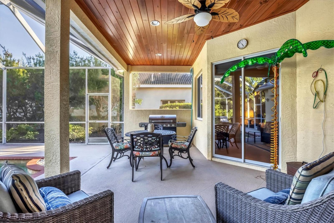
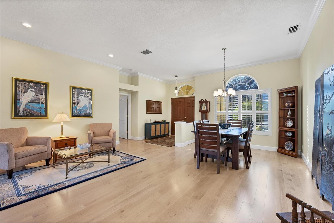
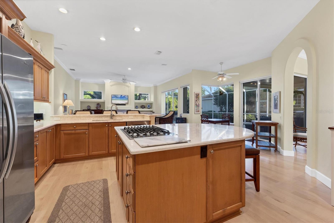
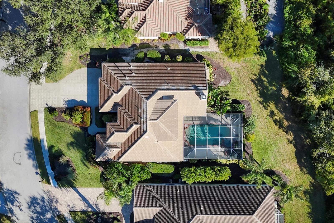
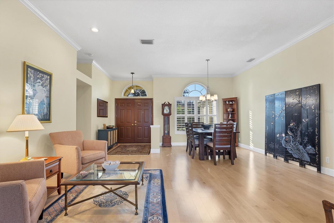
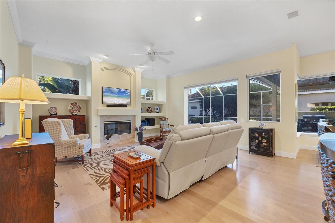
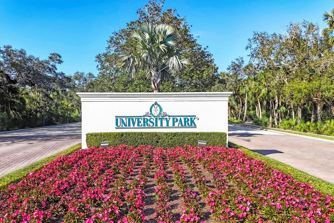
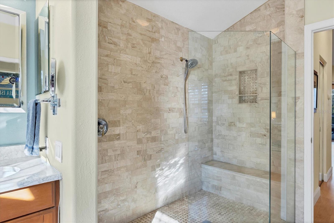
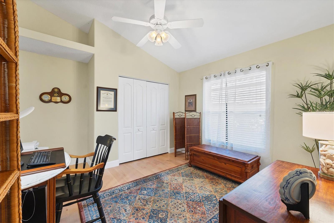
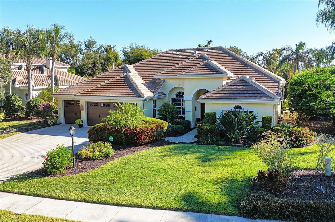
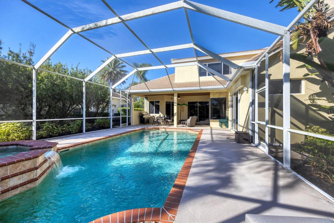
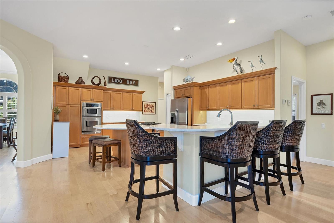
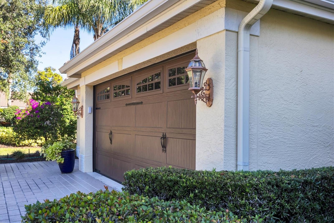
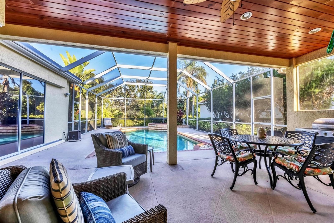
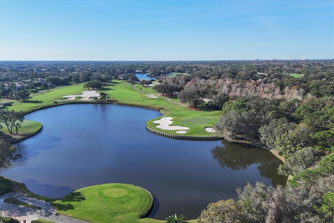
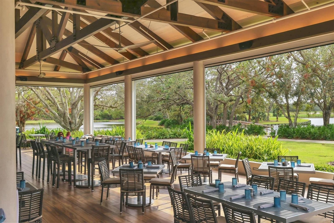
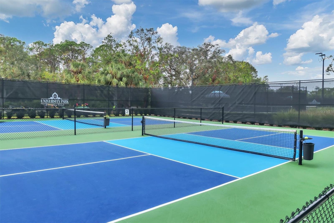
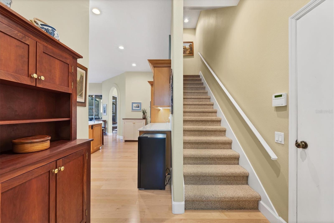
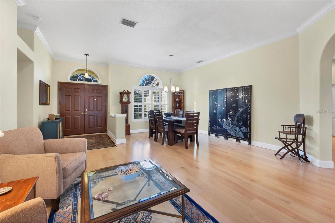
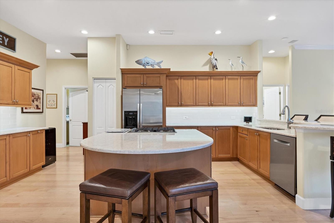
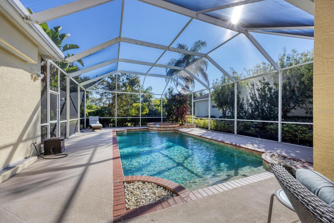
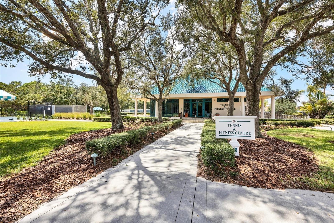
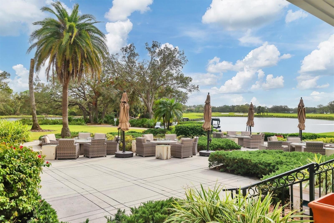
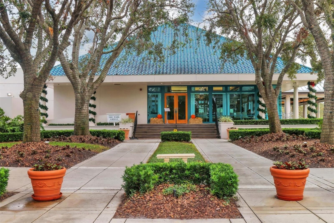
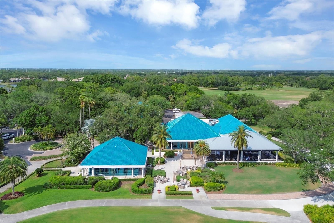
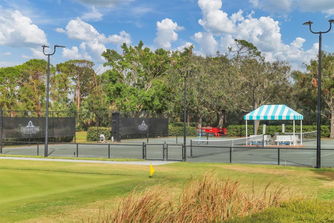
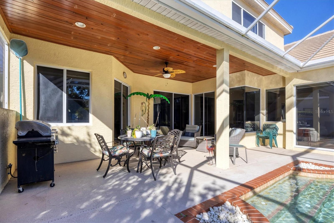
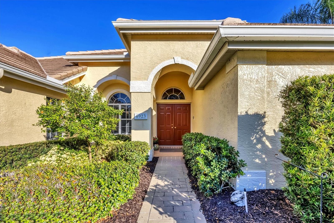
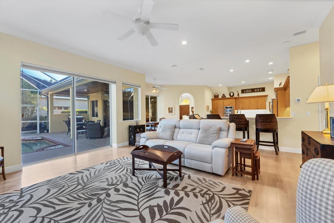
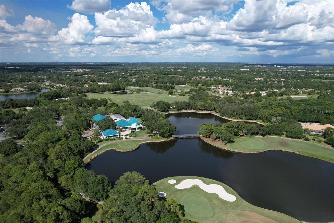
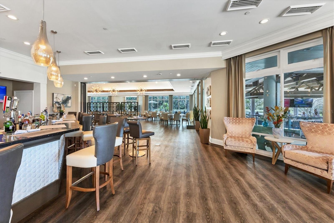
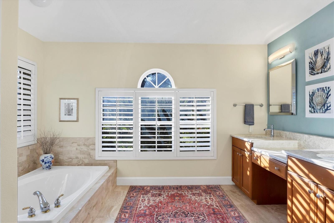
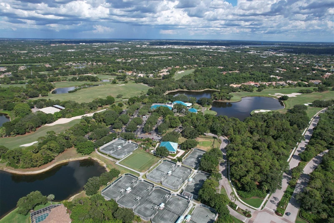
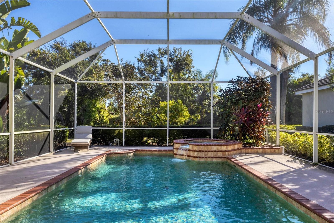
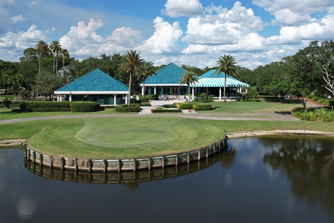
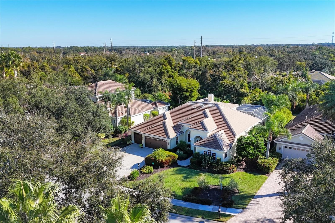
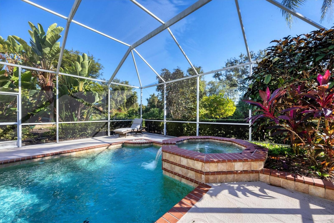
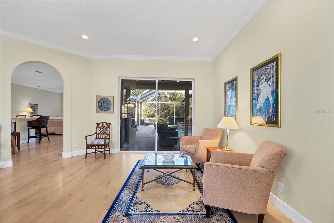
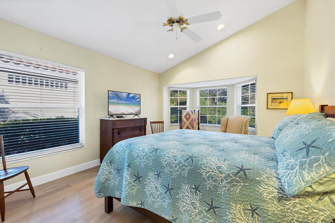
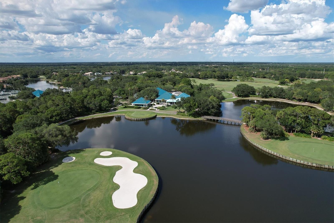
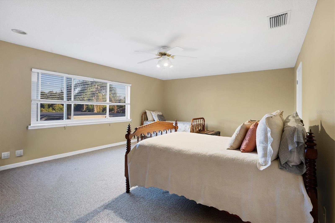
Active
6923 CUMBERLAND TER
$895,000
Features:
Property Details
Remarks
Experience the best of Sarasota living in a prime location just five minutes from UTC, where world-class shopping, dining, and entertainment await. Downtown Sarasota is only 20 minutes away, and the iconic white-sand beaches are within a quick 30-minute drive. This home offers the perfect blend of convenience, lifestyle, and sophistication. Step inside and prepare to be captivated. Designed with exceptional flow and thoughtful detail, this residence features a spacious open-concept layout that feels both elegant and comfortable. The formal dining room easily accommodates a twelve-person table—an impressive setting for holiday dinners, special occasions, and memorable gatherings. The living room provides generous space for a full furniture arrangement and even your baby grand piano, creating a warm, inviting atmosphere for entertaining or quiet evenings at home. Just off the kitchen, the family room offers the ideal spot to enjoy a favorite show, oversee a game, or stay connected with loved ones while preparing meals. The layout is intuitive and welcoming, designed for effortless everyday living. The kitchen serves as the true heart of the home, offering abundant cabinetry, expansive counters, and an oversized central island—perfect for cooking, hosting, or simply gathering with family and friends. The split-bedroom design ensures privacy for everyone. Two comfortable guest bedrooms and a full bath occupy one wing of the home, while the primary suite is tucked away on the opposite side. The primary retreat overlooks the backyard and pool and features a spacious en-suite bath with double vanities, a walk-in shower, and a relaxing soaking tub. Upstairs, a large bonus room with a walk-in closet provides exceptional versatility. It can serve as an additional bedroom, office, media room, fitness space, or hobby studio—customize it to suit your lifestyle. Outdoor living is a highlight of this property. The beautifully landscaped backyard offers charm and privacy, while the sparkling pool invites you to enjoy the Florida sunshine year-round. Whether hosting a barbecue, lounging by the water, or unwinding after a long day, this space is designed for pure enjoyment. A rare three-car garage adds tremendous value, offering exceptional storage and flexibility—an uncommon find in this price range. This home seamlessly blends elegance, comfort, and an unparalleled location—an extraordinary opportunity under one million dollars. Location: University Park Country Club Nestled within mature landscapes and timeless natural beauty, University Park is one of Sarasota’s most prestigious master-planned communities. Behind its staffed, secured entrance lies a resident-owned, award-winning enclave offering 27 holes of four-star rated golf, eleven lighted Har-Tru tennis courts, four pickleball courts, croquet, miles of tree-lined streets for walking or biking, a fitness center, and exceptional dining. A vibrant array of social clubs and activities enhances the sense of community. University Park’s breathtaking environment and refined lifestyle create a rare opportunity to own a home in one of Sarasota’s most coveted neighborhoods. ROOF (2021) AC (2020) NEW FLOORS wood throughout.
Financial Considerations
Price:
$895,000
HOA Fee:
2369
Tax Amount:
$7830
Price per SqFt:
$304.84
Tax Legal Description:
LOT 12 HENLEY A SUB PI#19196.0165/6
Exterior Features
Lot Size:
16640
Lot Features:
Cul-De-Sac, Private
Waterfront:
No
Parking Spaces:
N/A
Parking:
Driveway, Garage Door Opener
Roof:
Tile
Pool:
Yes
Pool Features:
Heated, In Ground, Lighting, Screen Enclosure
Interior Features
Bedrooms:
4
Bathrooms:
3
Heating:
Central, Electric, Heat Pump, Zoned
Cooling:
Central Air
Appliances:
Built-In Oven, Cooktop, Dishwasher, Disposal, Dryer, Gas Water Heater, Ice Maker, Microwave, Range, Refrigerator, Washer
Furnished:
Yes
Floor:
Carpet, Marble, Tile, Wood
Levels:
Two
Additional Features
Property Sub Type:
Single Family Residence
Style:
N/A
Year Built:
1999
Construction Type:
Block, Stucco
Garage Spaces:
Yes
Covered Spaces:
N/A
Direction Faces:
West
Pets Allowed:
No
Special Condition:
None
Additional Features:
Sidewalk, Sliding Doors, Sprinkler Metered
Additional Features 2:
HOA approval
Map
- Address6923 CUMBERLAND TER
Featured Properties