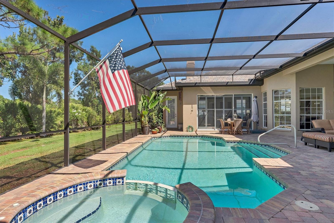
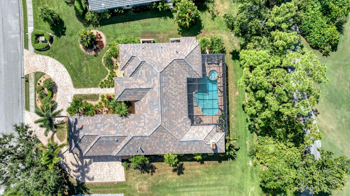
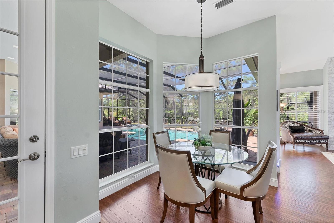
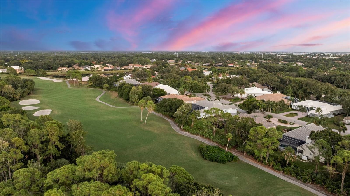
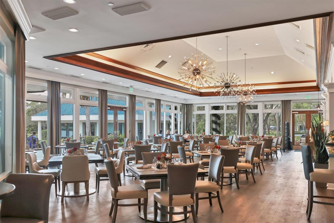
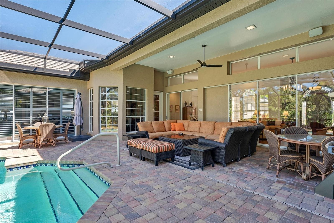
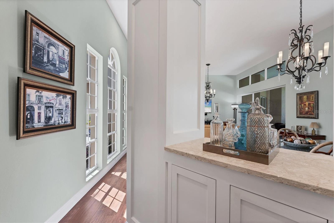
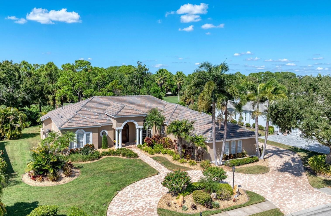
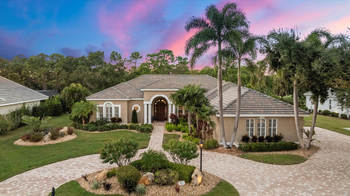
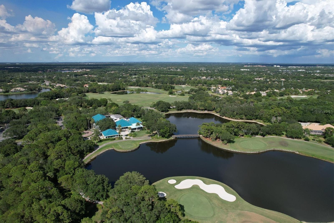
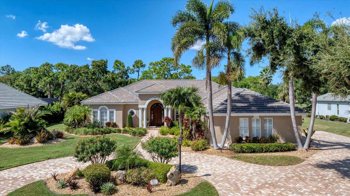
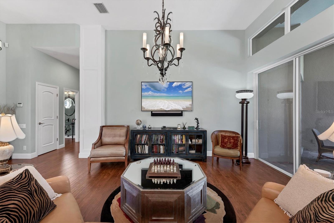
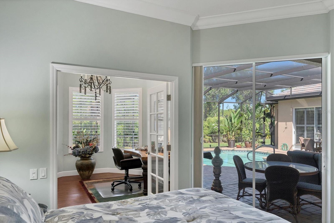
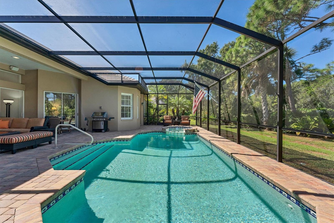
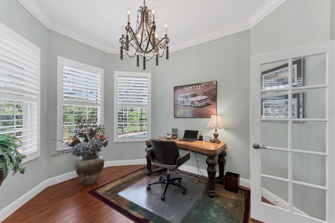
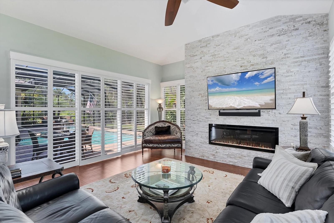
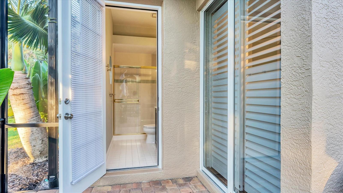
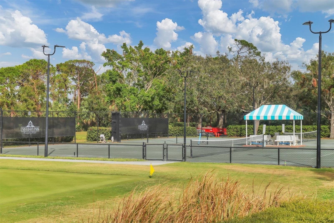
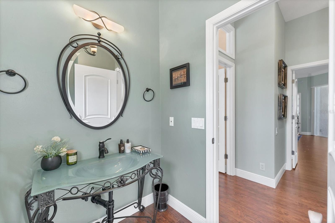
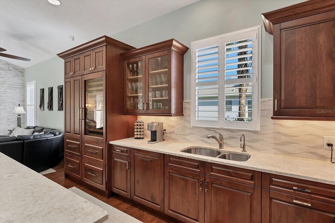
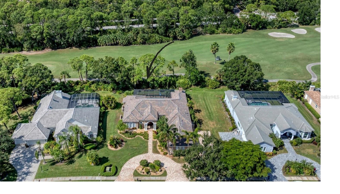
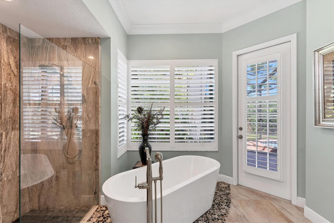
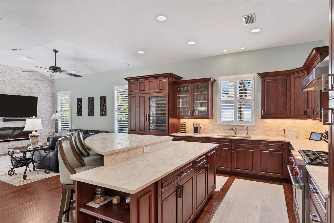
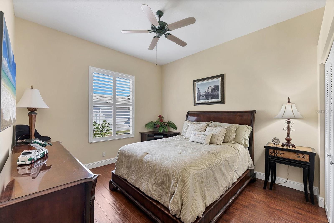
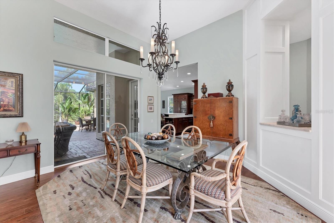
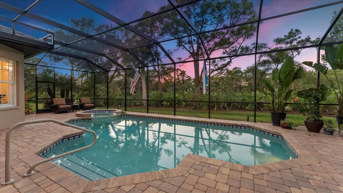
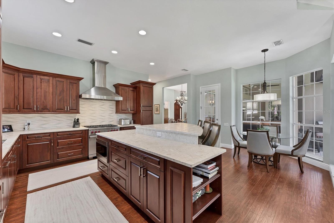
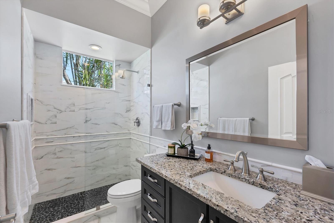
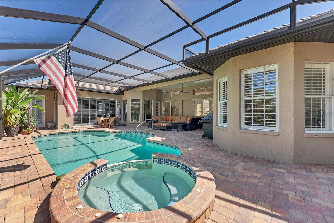
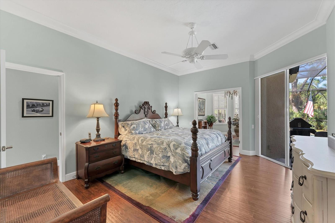
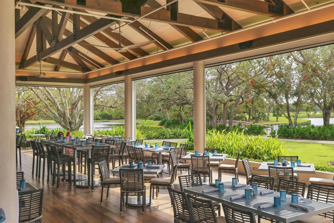
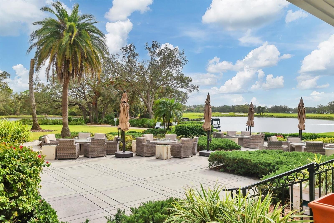
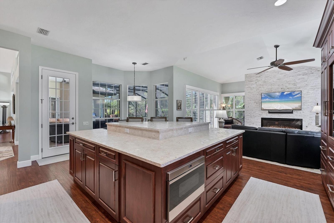
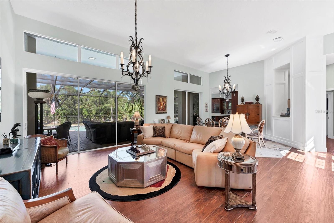
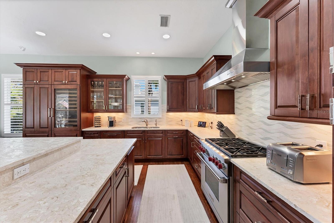
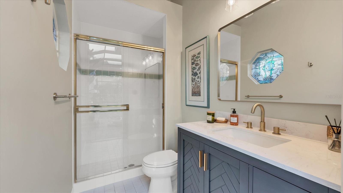
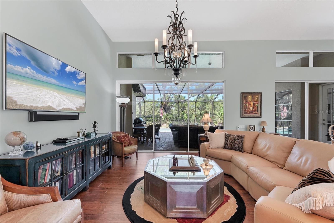
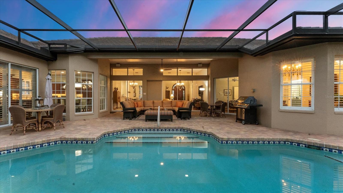
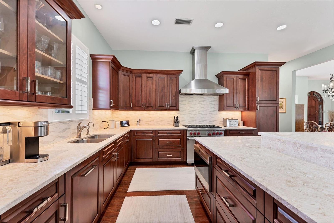
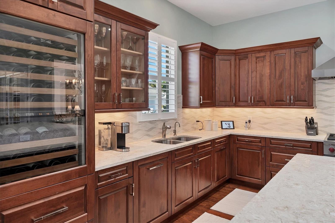
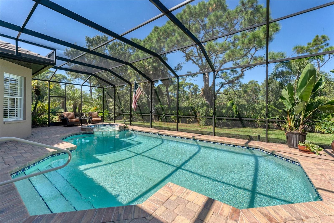
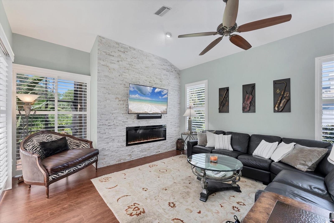
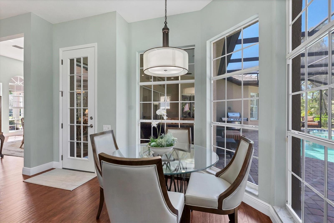
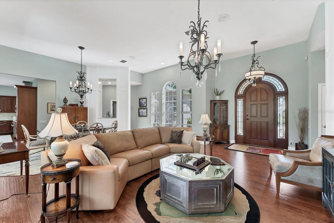
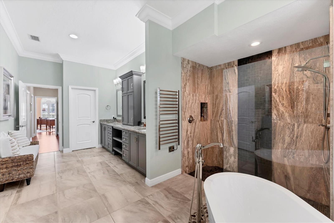
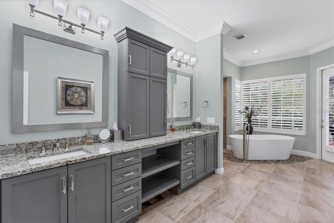
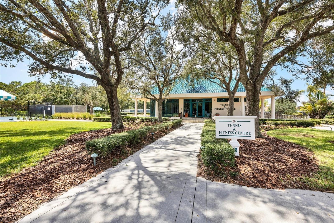
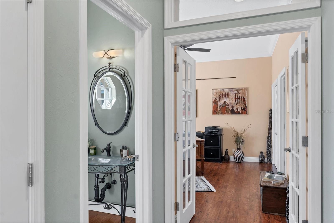
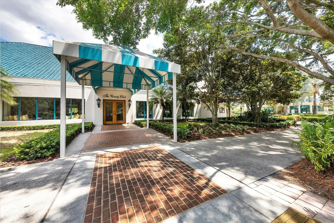
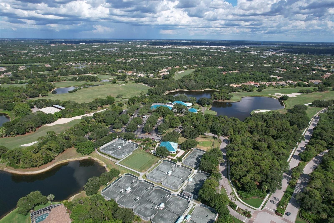
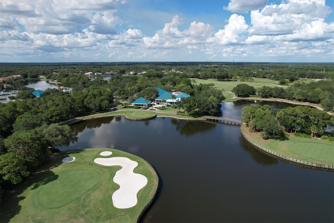
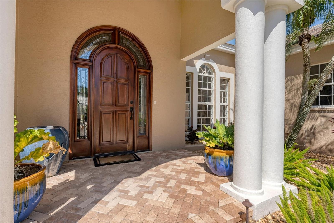
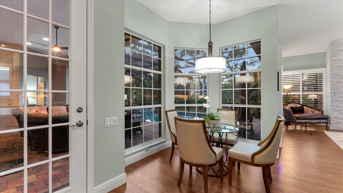
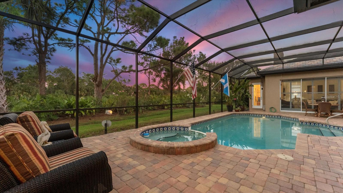
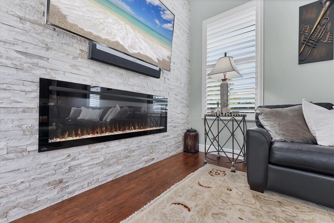
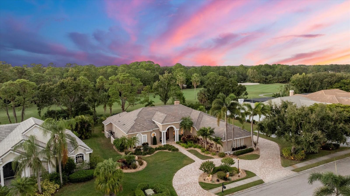
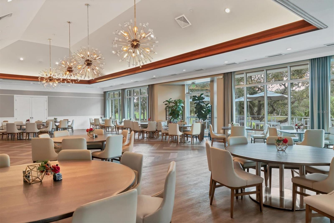
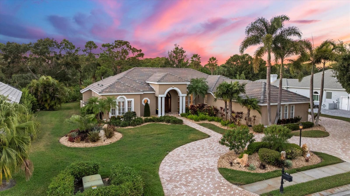
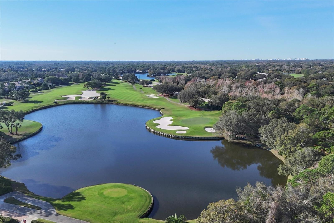
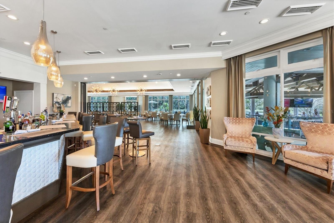
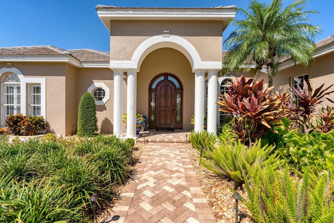
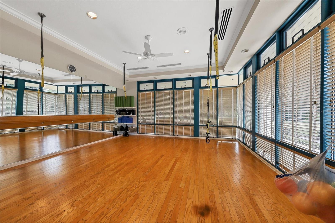
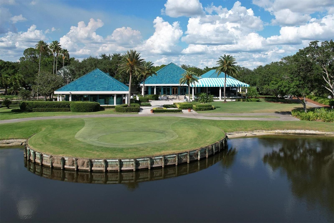
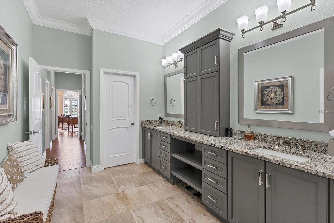
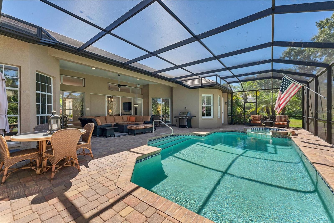
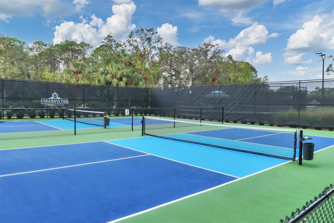
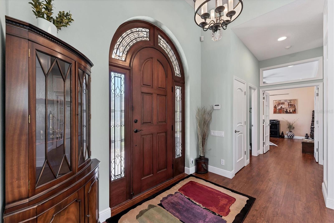
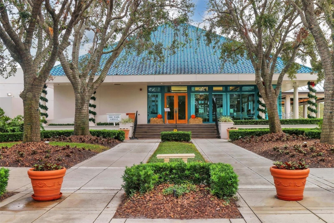
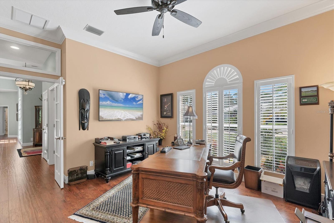
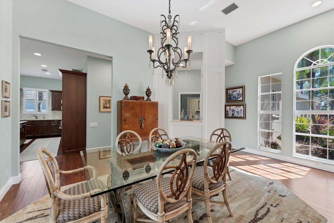
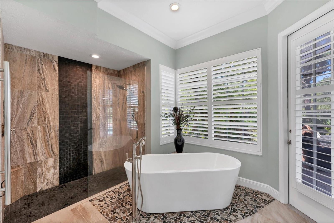
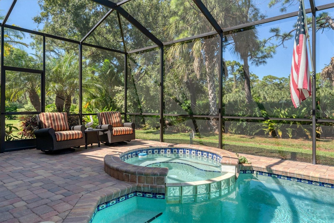
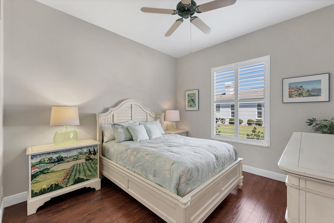
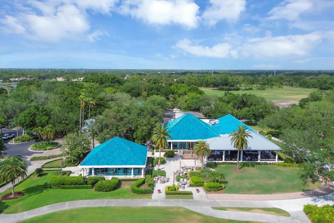
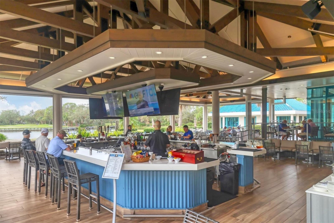
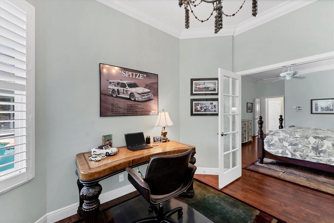
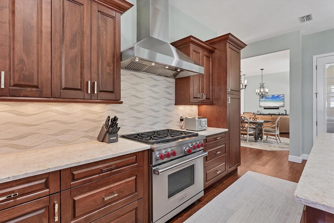
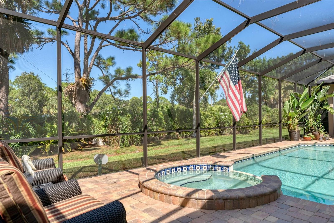
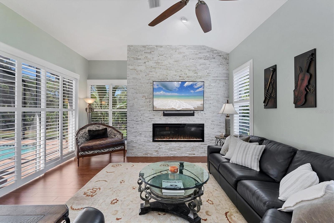
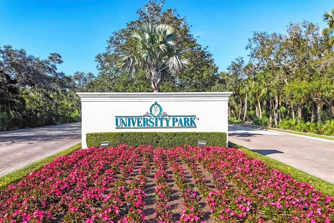
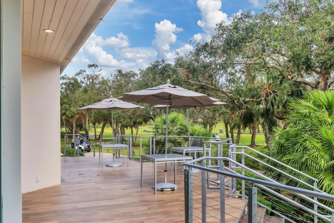
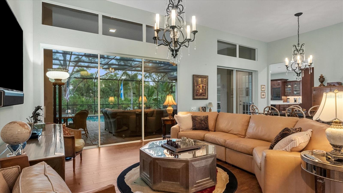
Active
8214 REGENTS CT
$1,575,000
Features:
Property Details
Remarks
Golf Course Luxury Residence with Dual Offices and Exquisite Design This golf course residence is truly one of a kind — a luxurious home designed for comfort, elegance, and functionality. Offering two private offices, it’s ideal for today’s lifestyle where flexibility and space are top priorities on every buyer’s dream-home checklist. Step inside and be immediately impressed by the open-concept living room featuring spectacular views of the sparkling pool. Adjacent to the living area is the formal dining room, perfectly suited to host a large table for eight or more guests. To your right, the gourmet kitchen awaits — boasting an oversized two-tier island, abundant custom cabinetry, a gas cooktop, a high-end refrigerator, and a wine cooler. The kitchen flows seamlessly into the inviting family room, highlighted by a dramatic floor-to-ceiling fireplace and multiple lanai doors that open to the outdoor oasis. The split-bedroom layout ensures privacy and convenience for all. Each of the two spacious guest bedrooms features its own en-suite bathroom. The primary suite is a true five-star retreat, complete with two walk-in closets and a spa-inspired bathroom that offers a large double vanity with exceptional counter space, ample cabinetry, a soaking tub, and a walk-in shower — a dream come true for those who appreciate luxury and functionality. A rare highlight of this home is the presence of two well-appointed offices, both conveniently located near the primary suite. Custom-built with quality and attention to detail, the home also features an oversized three-car side-entry garage. Entertain with ease thanks to the circular paved driveway that provides abundant guest parking. The current owner values privacy, and the lush landscaping surrounding the property enhances that sense of seclusion. However, if you prefer an open golf course view, the existing trees and bushes can easily be adjusted or removed to your preference. Meticulously maintained and thoughtfully updated, this exceptional home offers peace of mind with a newer roof, updated mechanicals, a whole-house water filtration system, and more. EXPERIENCE The University Park With its mature landscape and sprawling natural beauty, University Park is the premier master-planned community in the Sarasota area. Behind the secured, staffed entrance is an award-winning, resident-owned community featuring 27 holes of four-star rated golf, eleven lighted Har-Tu tennis courts, four pickleball courts, a fitness center, croquet, miles of tree-lined streets for walking or biking, and first-class dining. Also offered are numerous social activities and many social clubs designed to fit a variety of interests. Located only four miles from downtown Sarasota and its spirited arts community, museums, shopping, dining, and first-class healthcare, University Park is an oasis from the City but close enough to all amenities. It's only a short 15-minute drive to some of America's finest beaches, superb outdoor recreation areas, including the internationally renowned Nathan Benderson Park, the famed Ringling Museum, various boating options, and the acclaimed St. Armands Circle. University Park's breathtaking beauty is unmatched by any other. ROOF (2018) AC #1 (2020) AC #2 (2023) and much more. List of updates is available upon request.
Financial Considerations
Price:
$1,575,000
HOA Fee:
1765
Tax Amount:
$10045
Price per SqFt:
$483.57
Tax Legal Description:
LOT 4 REGENTS PARK PI#20541.3320/8
Exterior Features
Lot Size:
15943
Lot Features:
In County, Landscaped, On Golf Course, Oversized Lot, Sidewalk, Paved, Private
Waterfront:
No
Parking Spaces:
N/A
Parking:
Circular Driveway, Driveway, Garage Door Opener, Garage Faces Rear, Garage Faces Side
Roof:
Tile
Pool:
Yes
Pool Features:
Gunite, Heated, In Ground, Lighting, Outside Bath Access, Screen Enclosure, Tile
Interior Features
Bedrooms:
4
Bathrooms:
4
Heating:
Central, Electric, Natural Gas, Zoned
Cooling:
Central Air, Zoned
Appliances:
Bar Fridge, Built-In Oven, Dishwasher, Disposal, Dryer, Electric Water Heater, Freezer, Gas Water Heater, Ice Maker, Microwave, Range, Refrigerator, Washer, Wine Refrigerator
Furnished:
Yes
Floor:
Ceramic Tile, Wood
Levels:
One
Additional Features
Property Sub Type:
Single Family Residence
Style:
N/A
Year Built:
1992
Construction Type:
Block
Garage Spaces:
Yes
Covered Spaces:
N/A
Direction Faces:
Southeast
Pets Allowed:
No
Special Condition:
None
Additional Features:
Lighting, Rain Gutters, Sliding Doors, Sprinkler Metered
Additional Features 2:
SEE HOA
Map
- Address8214 REGENTS CT
Featured Properties