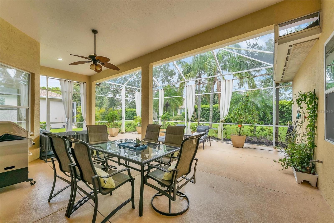
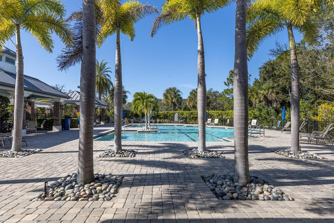
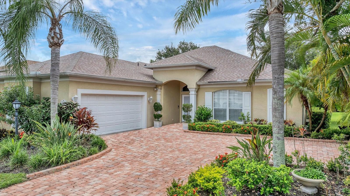
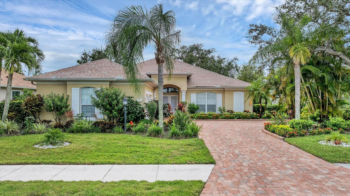
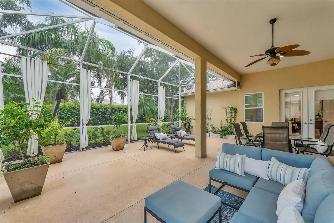
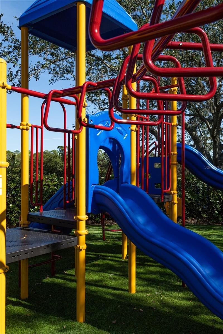
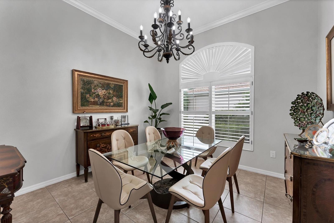
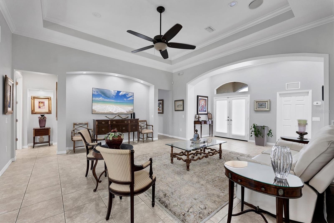
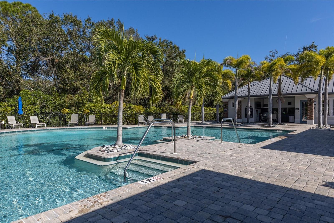
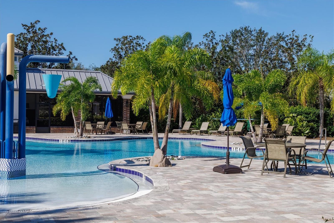
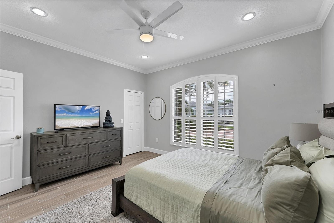
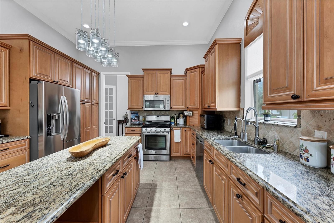
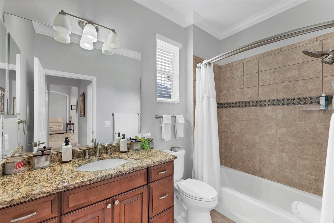
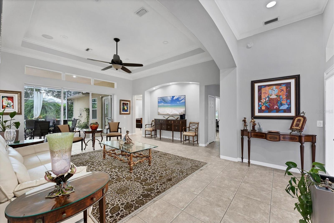
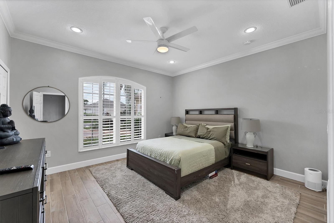
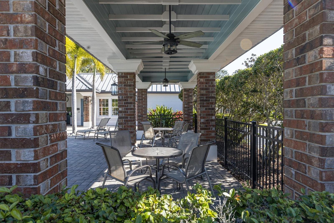
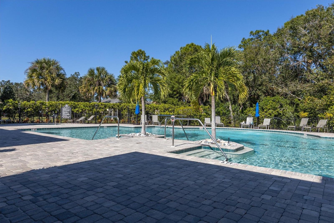
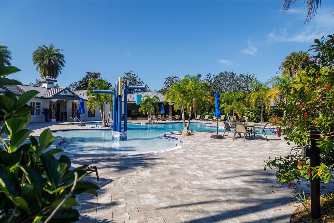
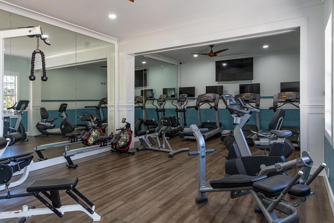
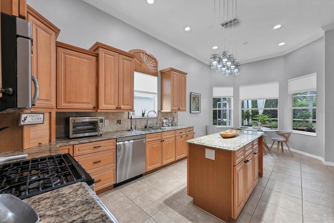
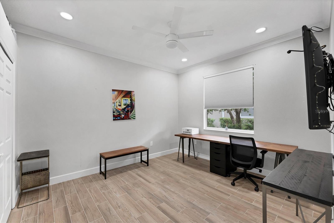
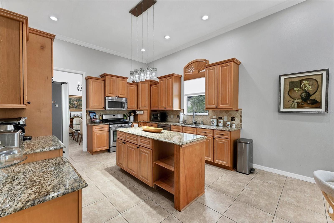
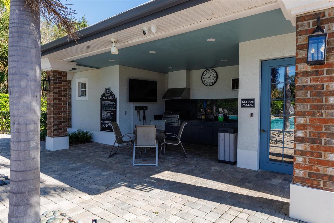
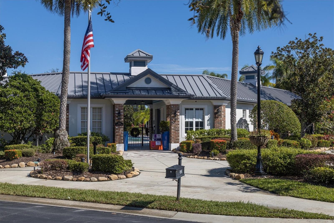
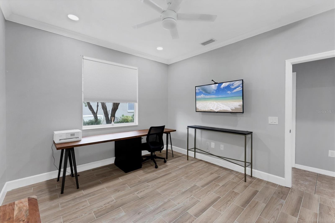
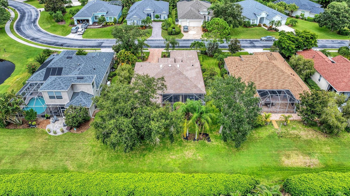
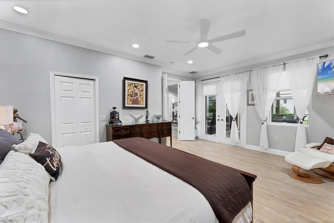
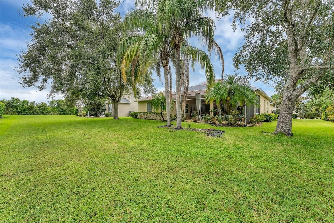
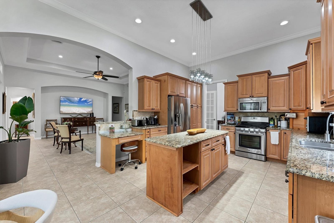
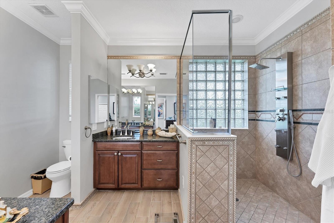
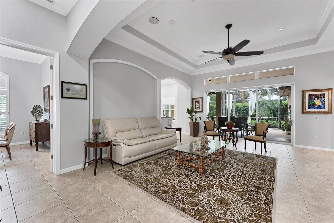
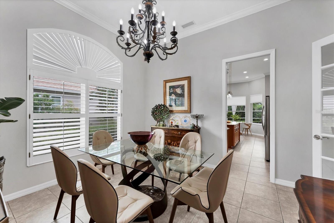
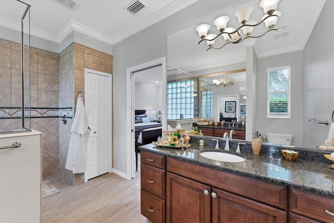
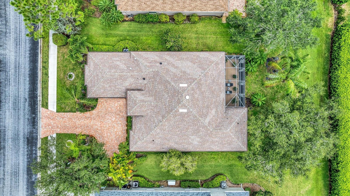
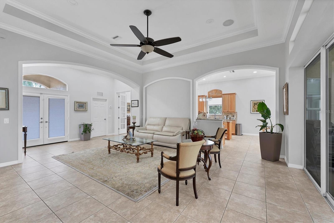
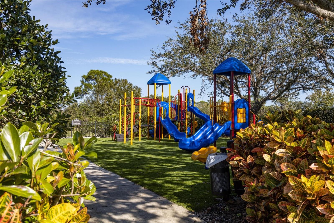
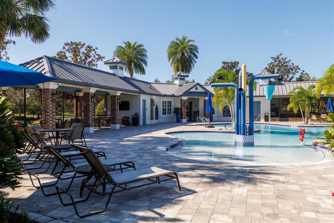
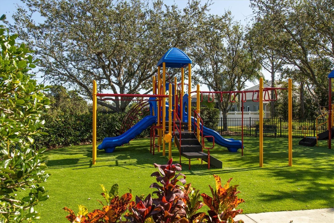
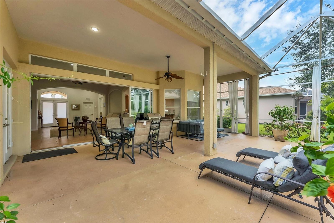
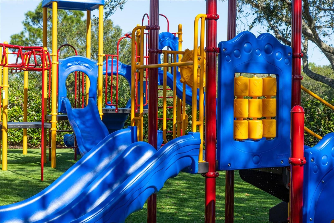
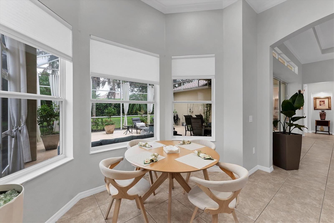
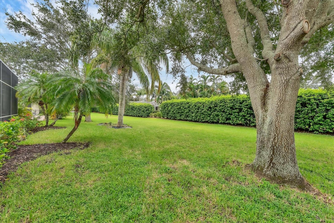
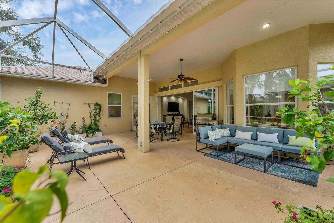
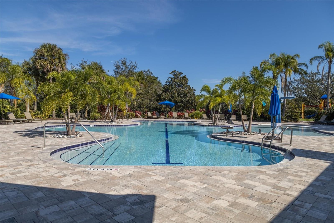
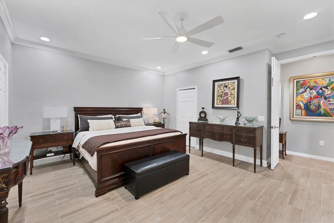
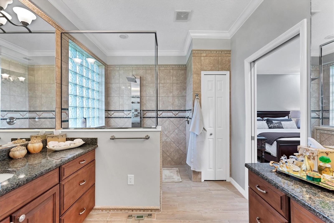
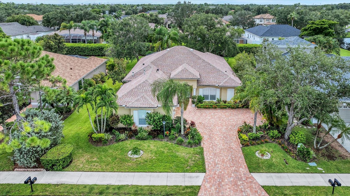
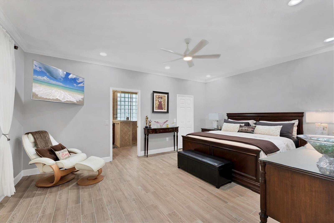
Active
7906 ASHLEY CIR
$625,000
Features:
Property Details
Remarks
Walk in and prepare to be impressed by this absolutely stunning home! From the moment you step inside, you’ll notice the soaring ceilings and the open-concept design with a thoughtfully planned split-bedroom floor plan—perfectly suited to today’s lifestyle. The spacious great room offers a seamless flow and opens to a screened lanai with picturesque views of the lush, tropical landscaping, creating the perfect backdrop for relaxing or entertaining. The chef’s kitchen will delight culinary enthusiasts with its generous counter space, abundant cabinetry, and a layout designed to accommodate more than one cook during festive holiday preparations. The primary suite is a true retreat—expansive in size, featuring a huge walk-in closet and a luxurious spa-style bathroom with dual vanities, a soaking tub, and a separate walk-in shower. Two additional bedrooms are situated for maximum privacy, making them ideal for family, guests, or a home office. This home has been meticulously maintained—move-in ready, with nothing to do but unpack and enjoy! Located in a highly desirable gated community, residents enjoy access to a resort-style pool, playground, and beautifully landscaped common areas, all while benefiting from enhanced security and peace of mind. The location is unbeatable—just minutes from UTC Mall, top-rated grocery stores, fine dining, and endless shopping options. Downtown Sarasota is only 15–20 minutes away, while the #1-rated Siesta Key Beach awaits you in just 30 minutes. Don’t miss your chance to own this exceptional home. Schedule your private showing today—you’ll be glad you did!
Financial Considerations
Price:
$625,000
HOA Fee:
112
Tax Amount:
$10241
Price per SqFt:
$292.74
Tax Legal Description:
LOT 79 ASHLEY TRACE AT UNIVERSITY PLACE PI#20547.4195/9
Exterior Features
Lot Size:
9000
Lot Features:
In County, Landscaped, Sidewalk, Paved, Private
Waterfront:
No
Parking Spaces:
N/A
Parking:
Garage Door Opener, Oversized
Roof:
Shingle
Pool:
No
Pool Features:
N/A
Interior Features
Bedrooms:
3
Bathrooms:
2
Heating:
Central
Cooling:
Central Air
Appliances:
Dishwasher, Disposal, Dryer, Microwave, Range, Refrigerator, Washer
Furnished:
Yes
Floor:
Carpet, Ceramic Tile
Levels:
One
Additional Features
Property Sub Type:
Single Family Residence
Style:
N/A
Year Built:
2004
Construction Type:
Block, Stucco
Garage Spaces:
Yes
Covered Spaces:
N/A
Direction Faces:
South
Pets Allowed:
No
Special Condition:
None
Additional Features:
French Doors, Lighting
Additional Features 2:
CONTACT HOA
Map
- Address7906 ASHLEY CIR
Featured Properties