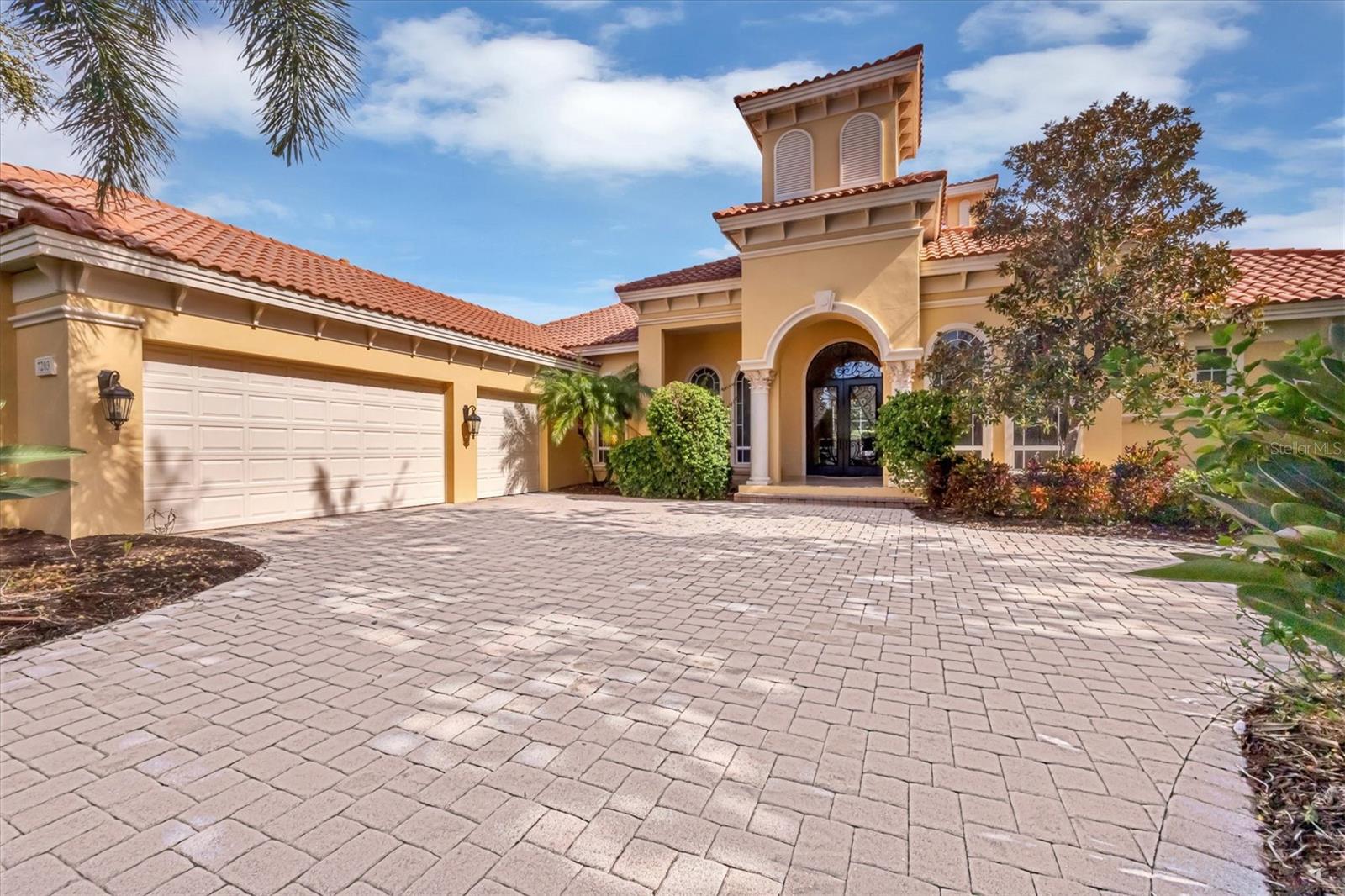
























































































































































































































































Active
7203 CHATSWORTH CT
$2,150,000
Features:
Property Details
Remarks
Luxurious Executive Home with Private Oasis in University Park Country Club. Step into a world of refined elegance in Warwick Gardens, located within the exclusive University Park Country Club. This luxurious custom-built home, set amidst lush tropical landscaping, offers privacy and serenity. With three spacious bedrooms, three full bathrooms, and a grand three-car garage, the property exudes sophistication. Enjoy the expansive outdoor living space, featuring a stunning pool, spa, outdoor kitchen, and oversized lanai. Inside, high-end finishes adorn the formal living and dining rooms, home office, family room, and gourmet kitchen. The private master suite enhances the split bedroom design, ensuring ultimate comfort. LOCATION: University Park is an exquisite master-planned community in Sarasota, known for its mature landscaping and natural beauty. Beyond the gated entrance lies a resident-owned haven offering 27 holes of award-winning golf, 11 lighted Har-Tru tennis courts, pickleball, croquet, a fitness center, and miles of scenic paths for walking and biking. Social activities, clubs, and first-class dining complement the luxurious lifestyle. Just minutes from downtown Sarasota and its cultural landmarks, as well as pristine Gulf Coast beaches, University Park offers a serene yet convenient location for all its residents. This is your opportunity to own a piece of paradise!
Financial Considerations
Price:
$2,150,000
HOA Fee:
1806
Tax Amount:
$17206
Price per SqFt:
$584.4
Tax Legal Description:
LOT 28 WARWICK GARDENS PI#20541.5940/9
Exterior Features
Lot Size:
17422
Lot Features:
Sidewalk, Private
Waterfront:
No
Parking Spaces:
N/A
Parking:
Garage Door Opener
Roof:
Tile
Pool:
Yes
Pool Features:
Heated, In Ground, Lighting, Salt Water, Screen Enclosure
Interior Features
Bedrooms:
3
Bathrooms:
3
Heating:
Central, Natural Gas
Cooling:
Central Air
Appliances:
Built-In Oven, Dishwasher, Disposal, Dryer, Exhaust Fan, Gas Water Heater, Microwave, Range, Range Hood, Refrigerator, Washer
Furnished:
No
Floor:
Carpet, Ceramic Tile
Levels:
One
Additional Features
Property Sub Type:
Single Family Residence
Style:
N/A
Year Built:
2006
Construction Type:
Block, Stucco
Garage Spaces:
Yes
Covered Spaces:
N/A
Direction Faces:
South
Pets Allowed:
No
Special Condition:
None
Additional Features:
Outdoor Kitchen, Sliding Doors
Additional Features 2:
See HOA documents
Map
- Address7203 CHATSWORTH CT
Featured Properties