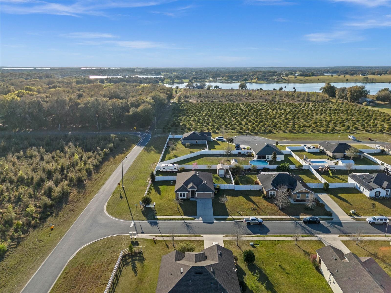
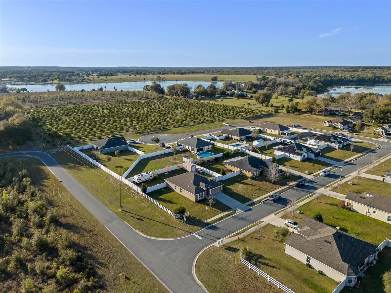
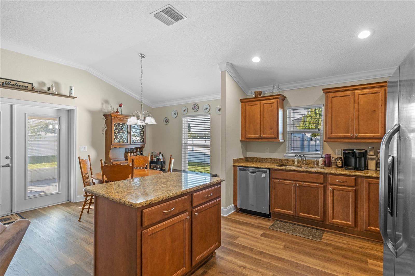
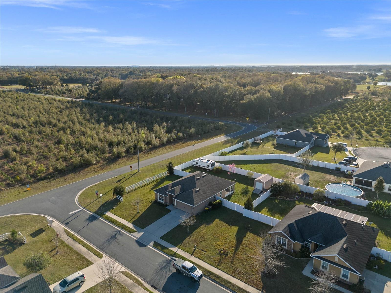
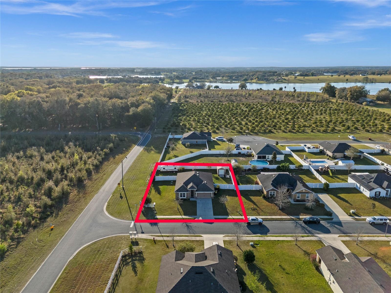
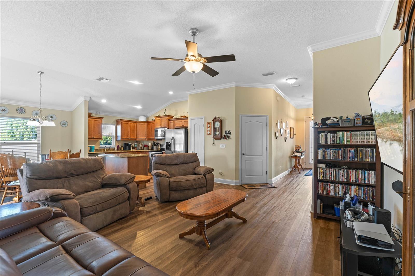
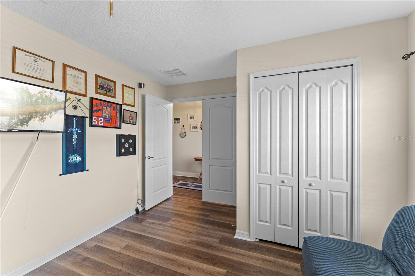
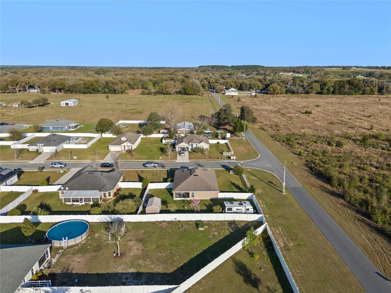
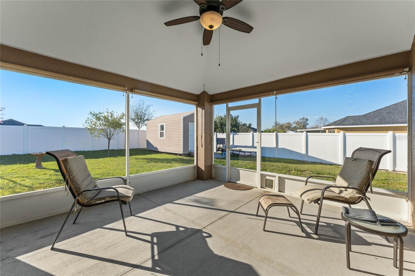
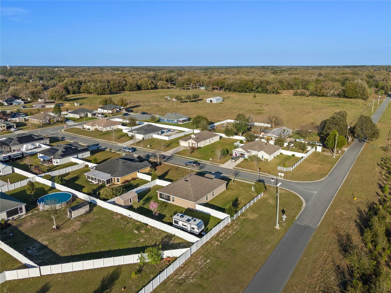
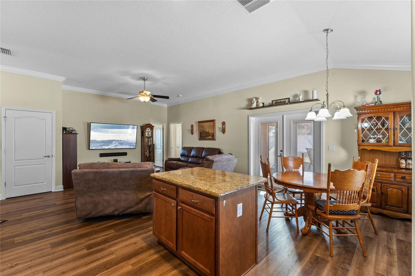
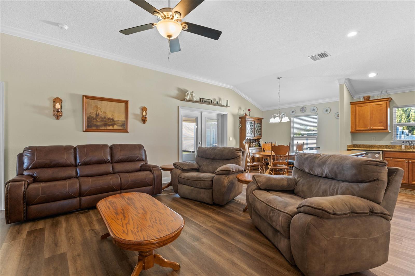
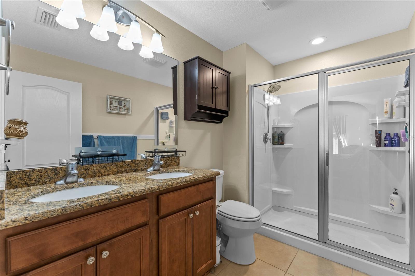
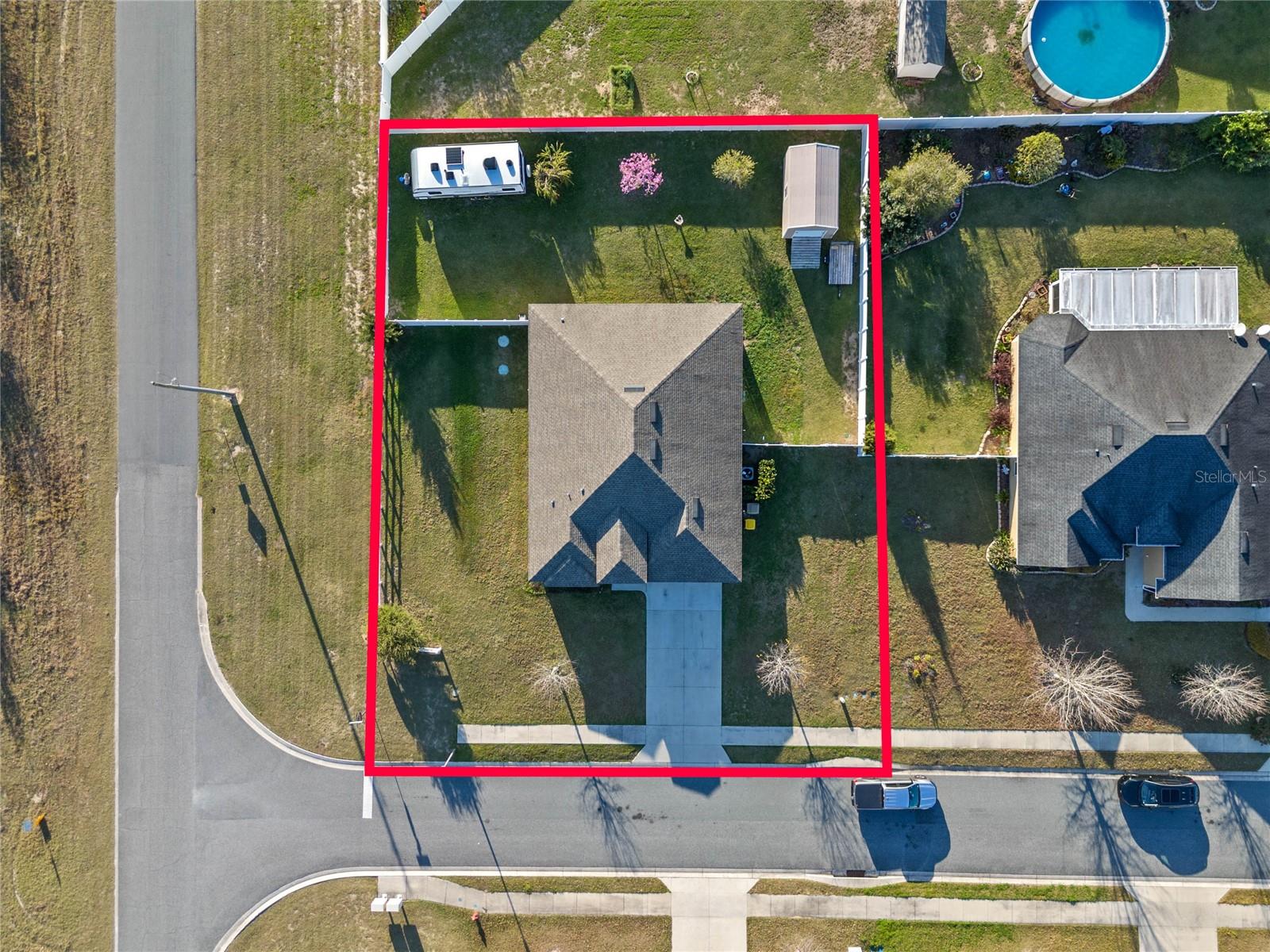
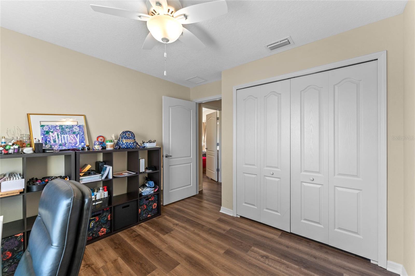
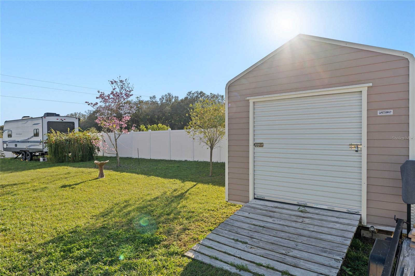
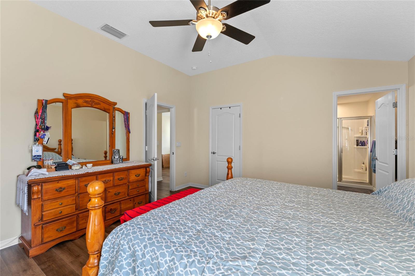
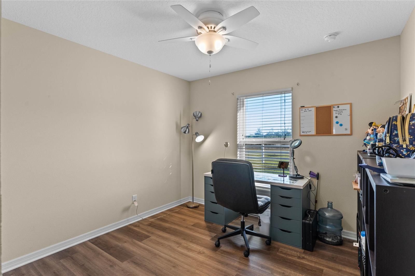
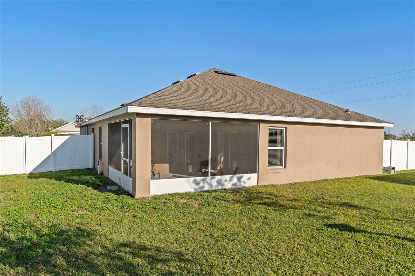
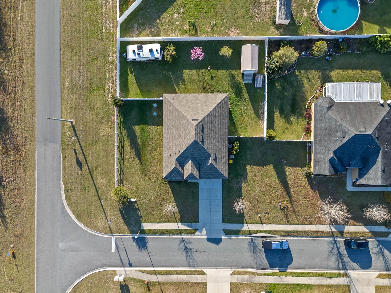
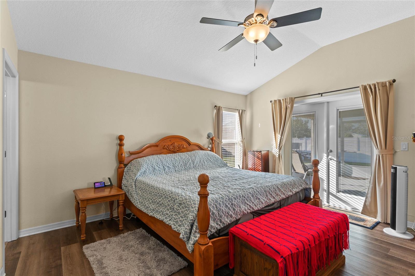
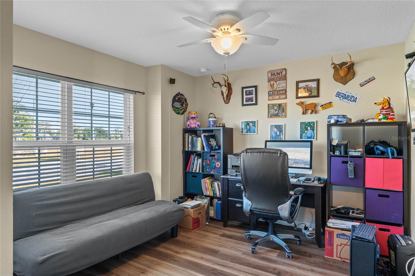
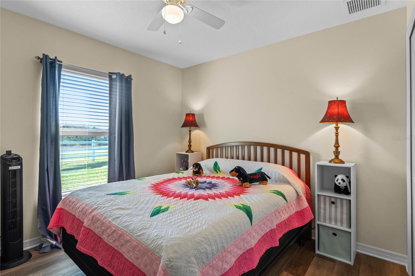
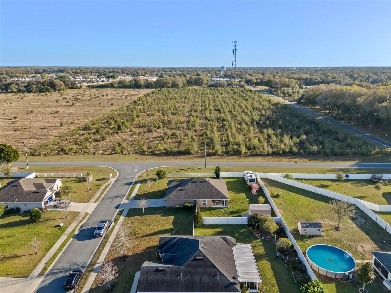
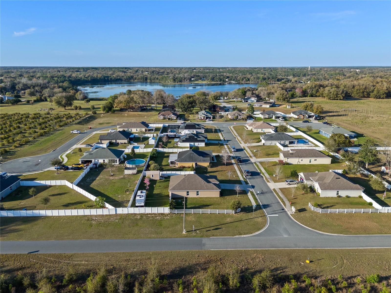
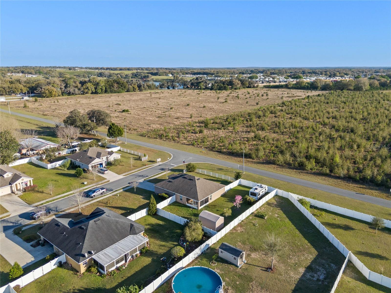
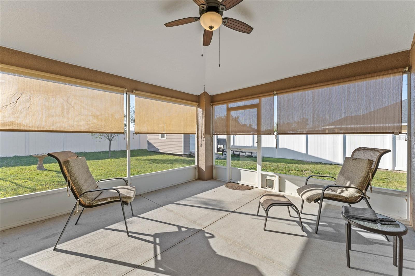
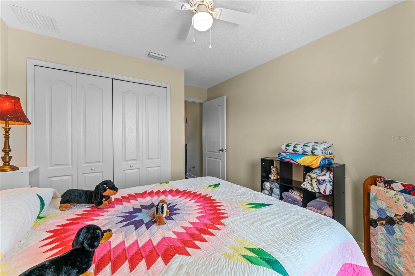
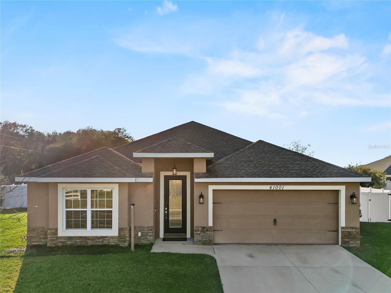
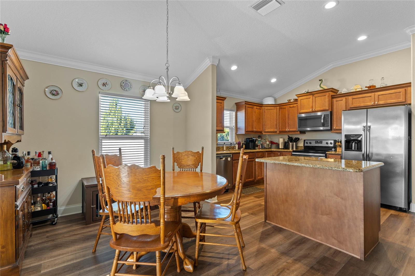
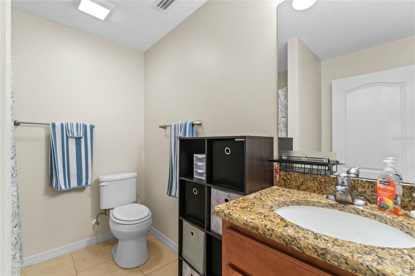
Active
41001 HALO DR
$389,900
Features:
Property Details
Remarks
Welcome Home to this 4 Bedroom 2 Full Bathroom Open Floorplan Home in Umatilla, FL. This Open Floorplan Home with Dining Room, Living Room and Kitchen combination. The Home Has Laminate Flooring throughout it which was recently installed. The Home Features Soaring Ceilings, Ceiling Fans throughout and Crown Molding. The Primary Bedroom features a Walk in Closet with Access to the Screen in Lanai. The Primary Bathroom offers dual sinks and walk in shower. The Fourth bedroom has double doors so it could be used as a bedroom or office/ den. The Screen Lanai you have access from the Primary Bedroom and the Dining Room/Living Room Area. The Home features an Inside Utility room with Washer and Dryer. The Home has a Two Car Garage with Attic Access for Storage. Plenty of activities at the North Lake Sports Complex located on the east side of Umatilla with all public schools within a few minutes' drive. Easy access to plenty of lakes nearby to have fun with family and friends. Convenient to the Ocala National Forest for all kinds of activities such as hunting, biking trails, etc. north on SR 19. Minutes away to Orlando, Ocala or Daytona Beach. Great location in growing Central Florida! Come and see.
Financial Considerations
Price:
$389,900
HOA Fee:
320
Tax Amount:
$2801
Price per SqFt:
$239.2
Tax Legal Description:
UMATILLA, HUNTER OAKS SUB LOT 1 PB 62 PG 33 ORB 4798 PG 248
Exterior Features
Lot Size:
13121
Lot Features:
Cul-De-Sac, In County, Sidewalk, Paved
Waterfront:
No
Parking Spaces:
N/A
Parking:
Driveway, Garage Door Opener
Roof:
Shingle
Pool:
No
Pool Features:
N/A
Interior Features
Bedrooms:
4
Bathrooms:
2
Heating:
Central
Cooling:
Central Air
Appliances:
Dishwasher, Dryer, Electric Water Heater, Microwave, Range, Refrigerator, Washer
Furnished:
No
Floor:
Ceramic Tile, Laminate
Levels:
One
Additional Features
Property Sub Type:
Single Family Residence
Style:
N/A
Year Built:
2017
Construction Type:
Block, Stone, Stucco
Garage Spaces:
Yes
Covered Spaces:
N/A
Direction Faces:
East
Pets Allowed:
Yes
Special Condition:
None
Additional Features:
French Doors, Irrigation System, Lighting, Storage
Additional Features 2:
N/A
Map
- Address41001 HALO DR
Featured Properties