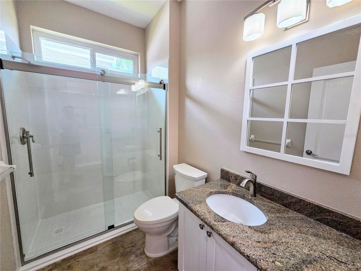
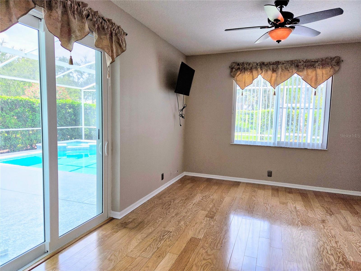
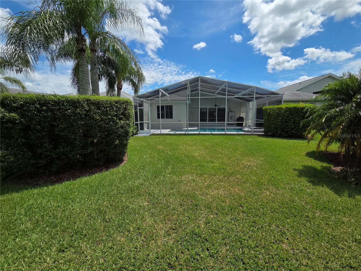
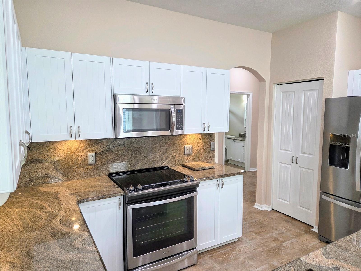
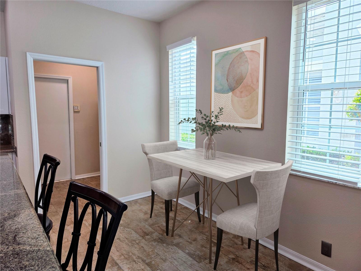
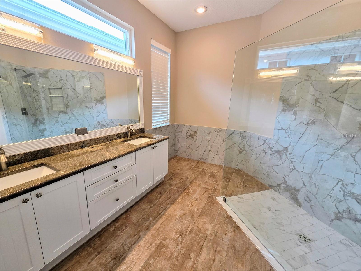
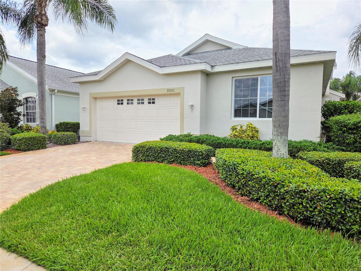
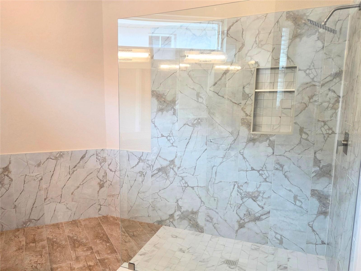
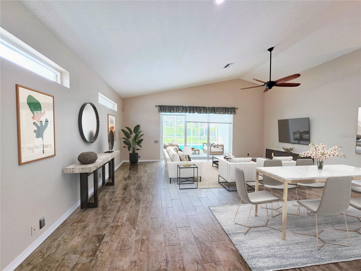
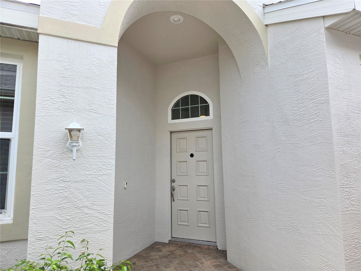
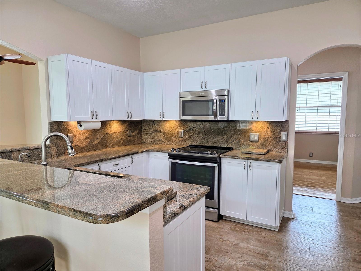
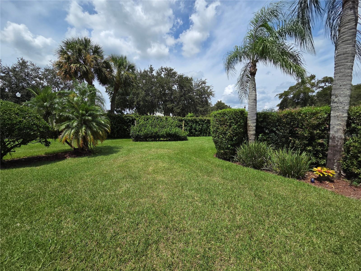
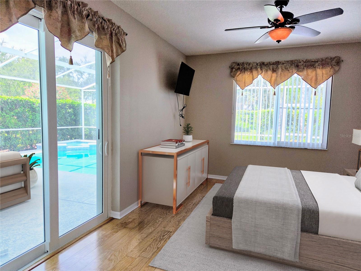
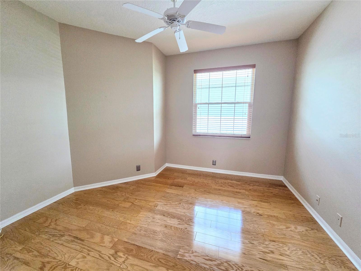
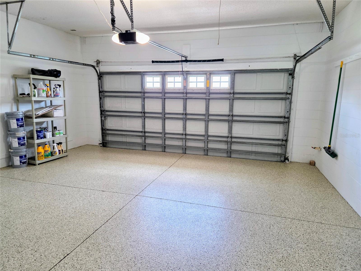
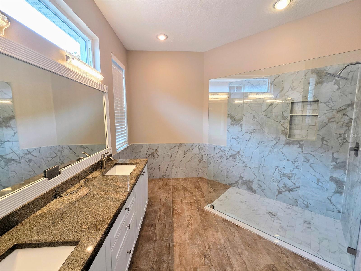
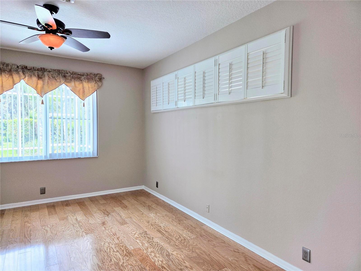
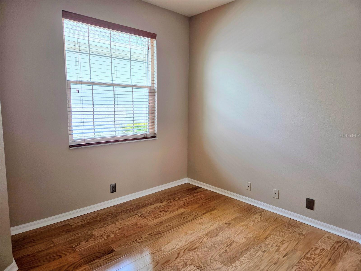
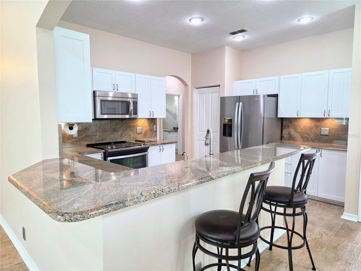
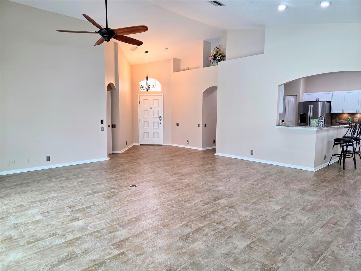
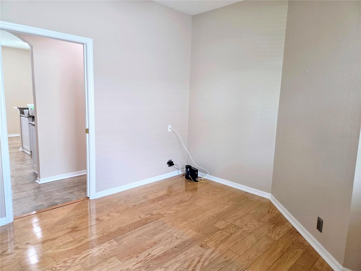
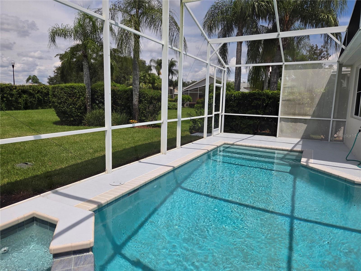
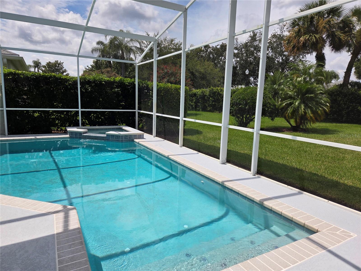
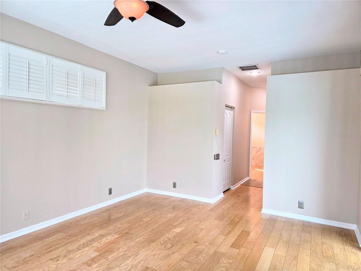
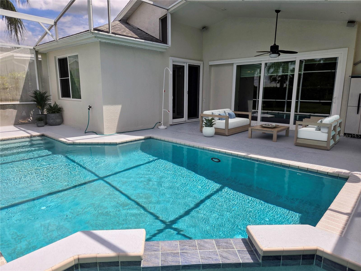
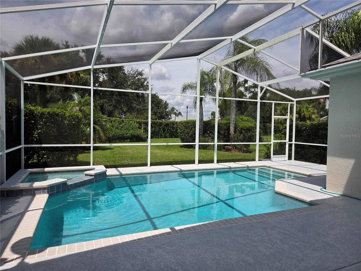
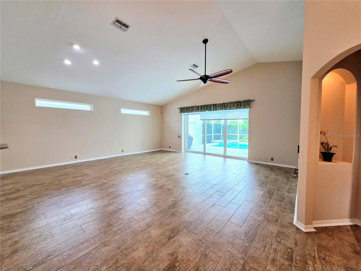
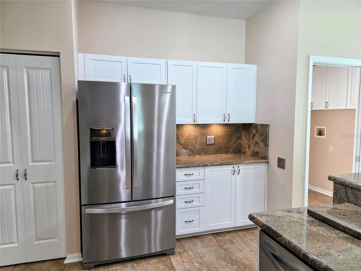
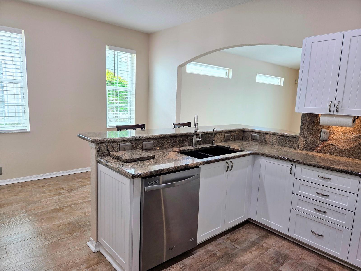
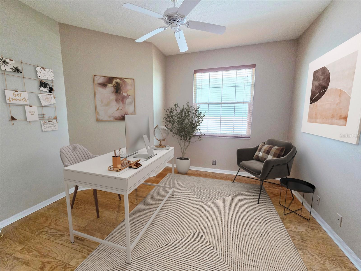
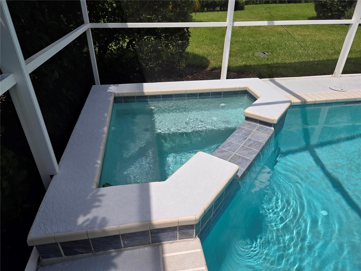
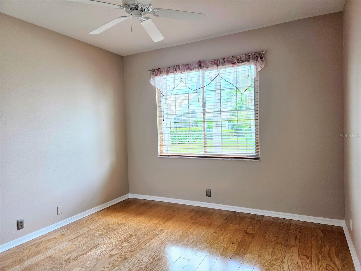
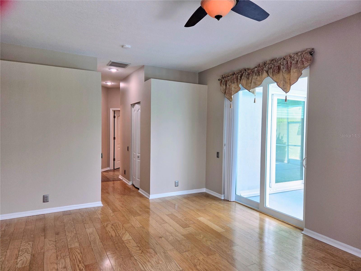
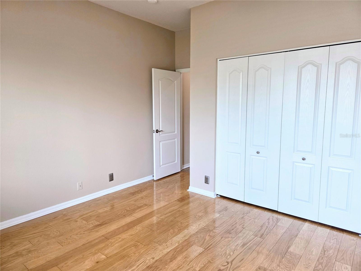
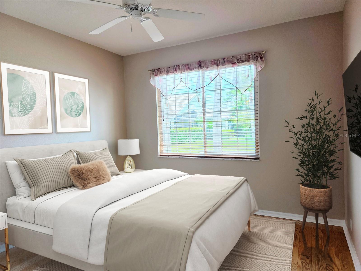
Active
9251 ALCOTT WAY
$489,900
Features:
Property Details
Remarks
One or more photo(s) has been virtually staged. Pristine remodeled pool home in wonderful maintenance free gated community in Trinity. Enjoy carefree living in this amazing home with open floor plan and soaring cathedral ceilings. Pool with gas heated spa has covered entertainment area that overlooks large, landscaped backyard. Home has remodeled kitchen and bathrooms, porcelain wood look plank flooring in all living areas and oak wood flooring in bedrooms. Master suite has two large walk-in closets, sliding doors to pool and en suite bathroom with beautiful large walk around shower that is large enough for a wheelchair. Kitchen has upgraded granite countertops and matching stainless steel appliances. Large open great room has large triple sliders that open up completely to the screened pool area. Hurricane windows and sliding doors were installed throughout the home in 2023. Two car garage has new Polyaspartic Coated Industrial flooring. Lovely brick driveway and sidewalk greet guests. New inside paint and outside painted by the HOA last year. HOA includes sprinkler system and well for watering, cable and high-speed internet, yard maintenance and trimming, community pool, front gate, and park with pickleball and walking trail. This home is truly ready for you to move in and enjoy carefree living.
Financial Considerations
Price:
$489,900
HOA Fee:
384
Tax Amount:
$2767
Price per SqFt:
$257.98
Tax Legal Description:
THE VILLAGES AT FOX HOLLOW-WEST PB 31 PGS 40-59 LOT 260 OR 7878 PG 1393
Exterior Features
Lot Size:
7408
Lot Features:
In County, Irregular Lot, Landscaped, Level, Near Golf Course, Private, Paved, Unincorporated
Waterfront:
No
Parking Spaces:
N/A
Parking:
Driveway, Garage Door Opener
Roof:
Shingle
Pool:
Yes
Pool Features:
Gunite, Heated, In Ground, Screen Enclosure, Self Cleaning
Interior Features
Bedrooms:
3
Bathrooms:
2
Heating:
Central, Electric
Cooling:
Central Air
Appliances:
Dishwasher, Disposal, Electric Water Heater, Kitchen Reverse Osmosis System, Microwave, Range, Refrigerator, Water Softener
Furnished:
Yes
Floor:
Hardwood, Tile
Levels:
One
Additional Features
Property Sub Type:
Single Family Residence
Style:
N/A
Year Built:
1998
Construction Type:
Block, Stucco
Garage Spaces:
Yes
Covered Spaces:
N/A
Direction Faces:
South
Pets Allowed:
Yes
Special Condition:
None
Additional Features:
Sliding Doors
Additional Features 2:
N/A
Map
- Address9251 ALCOTT WAY
Featured Properties