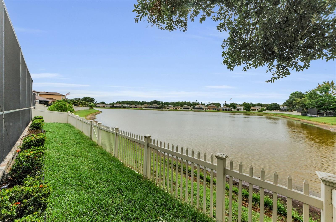
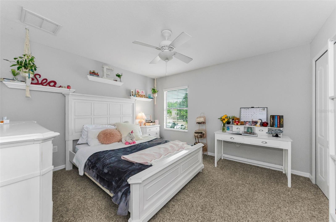
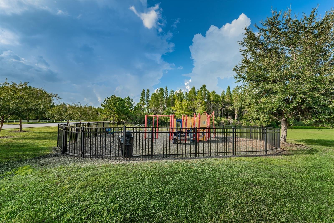
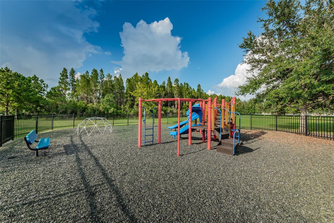
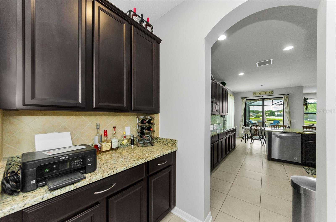
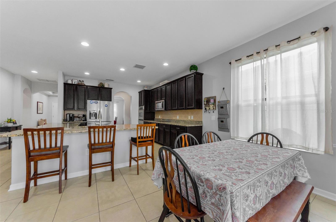
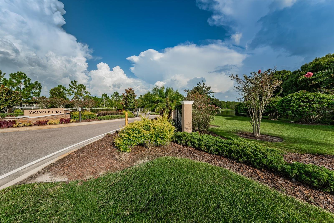
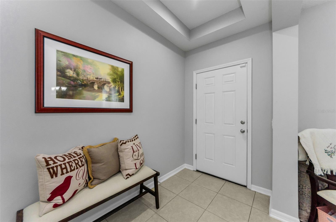
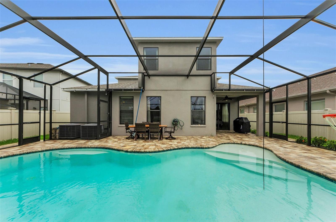
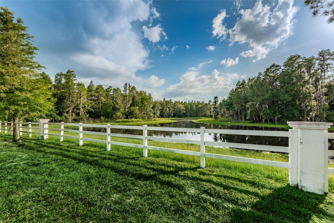
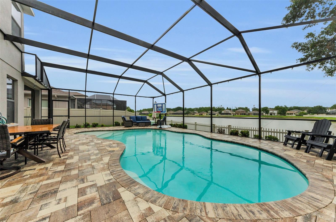
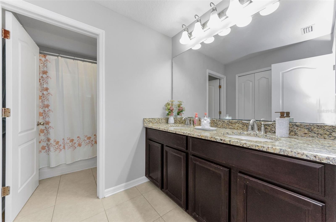
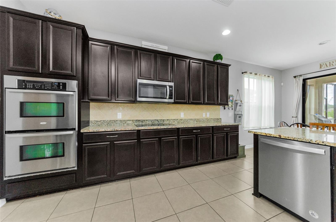
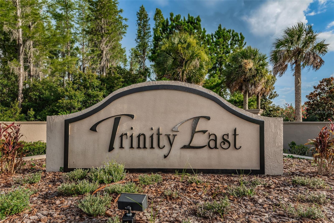
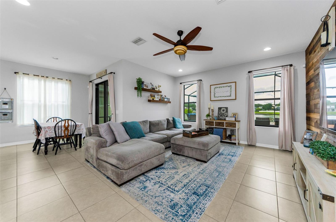
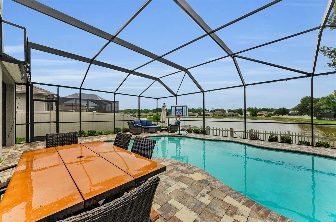
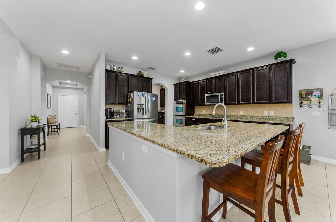
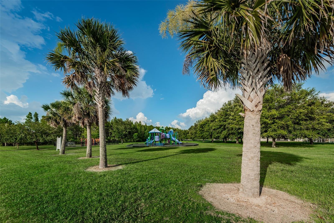
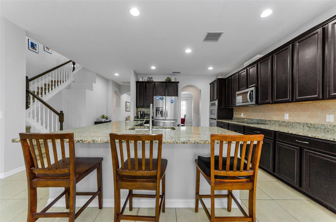
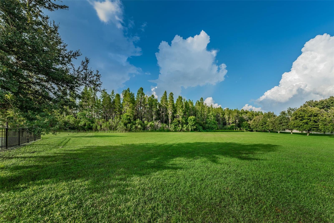
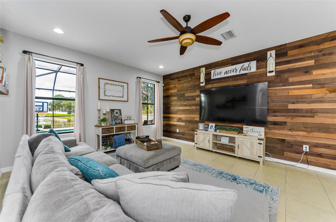
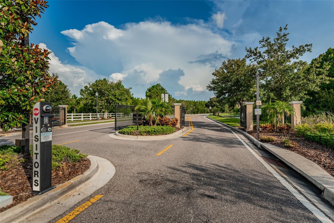
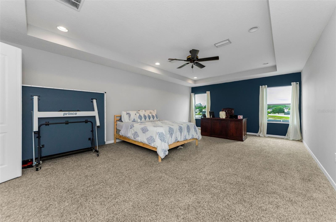
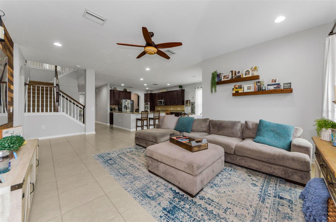
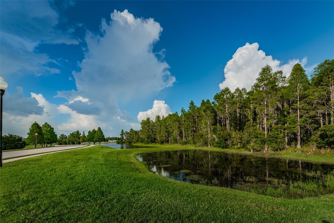
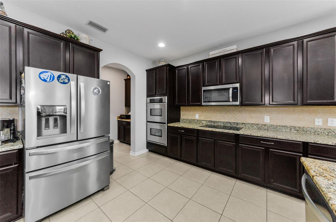
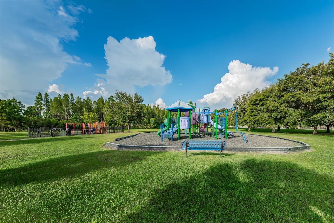
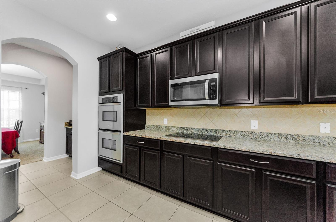
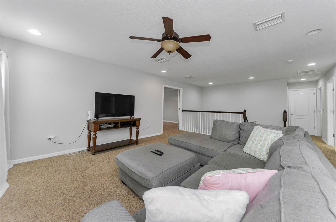
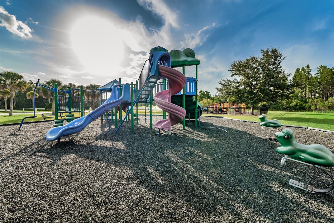
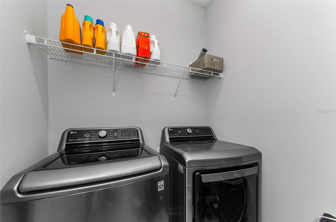
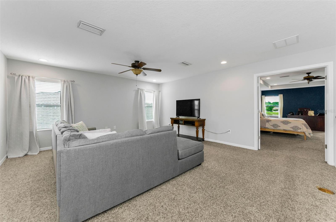
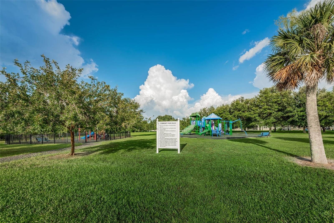
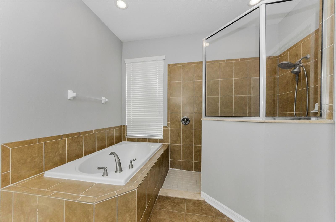
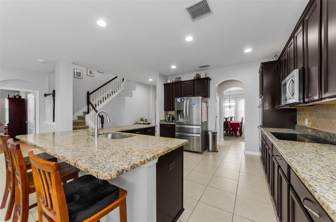
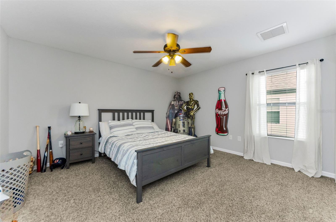
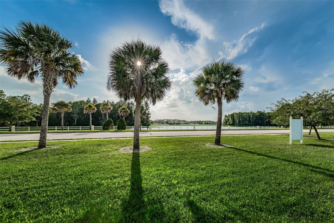
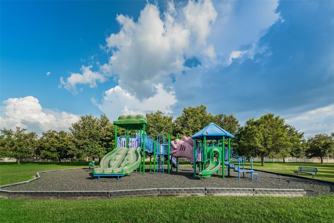
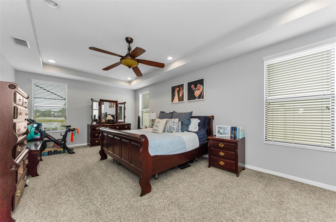
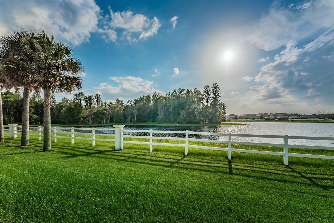
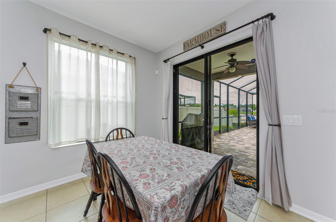
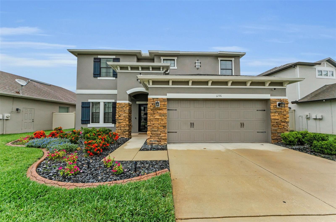
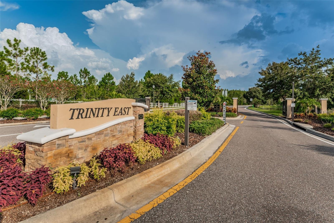
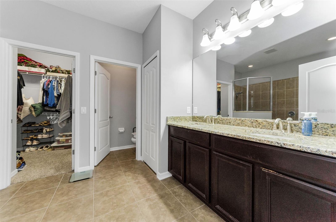
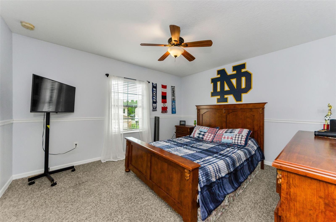
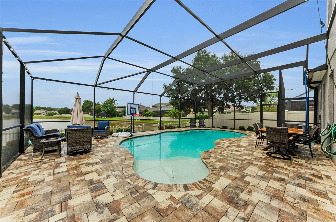
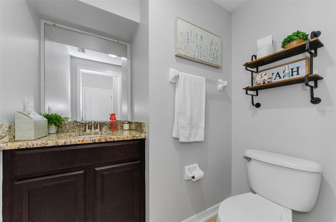
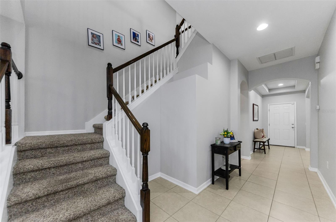
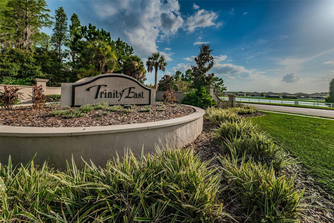
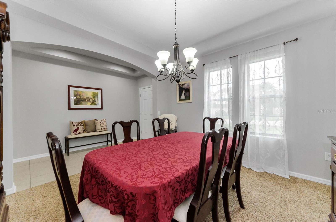
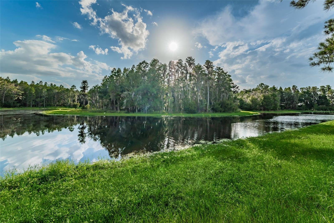
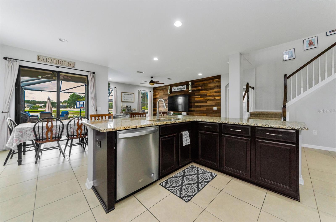
Active
1236 KETZAL DR
$649,900
Features:
Property Details
Remarks
AMAZING PRICE for this expansive 5-bedroom, 2.5-bath home offering over 3,200 sq. ft. of living space in the desirable gated community of Trinity East. This established neighborhood features walking trails, a playground, and peaceful pond views—all within close proximity to top-rated schools, shopping, dining, and medical facilities. The home features a welcoming front porch, stacked stone trim, and a 2-car garage. Inside, you'll find soaring ceilings, arched doorways, and an open-concept layout designed for comfortable everyday living and entertaining. The great room is accented with a custom wood feature wall, and a formal dining room connects to the kitchen through a convenient butler’s pantry. The kitchen is well-appointed with granite countertops, stainless steel appliances, built-in double oven, a breakfast bar, tile backsplash, and a casual dining area with sliding doors that open to the screened lanai. Step outside to your private backyard retreat with a pavered pool area, fenced yard, and tranquil pond views. The spacious primary suite is located on the main floor and features a tray ceiling, walk-in closet, and an ensuite bath complete with granite countertops, dual sinks, a soaking tub, tiled shower, and separate water closet. Upstairs, you’ll find additional generously sized bedrooms, a full bathroom, and a large bonus room perfect for a playroom, media space, or home office. Don’t miss your opportunity to own this stunning home in one of Trinity’s most sought-after gated communities.
Financial Considerations
Price:
$649,900
HOA Fee:
312
Tax Amount:
$10524.91
Price per SqFt:
$201.08
Tax Legal Description:
TRINITY EAST REPLAT PB 56 PG 002 LOT 115 OR 9745 PG 3221
Exterior Features
Lot Size:
6735
Lot Features:
Landscaped, Sidewalk, Paved
Waterfront:
No
Parking Spaces:
N/A
Parking:
N/A
Roof:
Shingle
Pool:
Yes
Pool Features:
In Ground, Screen Enclosure
Interior Features
Bedrooms:
5
Bathrooms:
3
Heating:
Central
Cooling:
Central Air
Appliances:
Built-In Oven, Cooktop, Dishwasher, Microwave, Refrigerator
Furnished:
No
Floor:
Carpet, Tile
Levels:
Two
Additional Features
Property Sub Type:
Single Family Residence
Style:
N/A
Year Built:
2012
Construction Type:
Block, Stucco, Frame
Garage Spaces:
Yes
Covered Spaces:
N/A
Direction Faces:
Northwest
Pets Allowed:
Yes
Special Condition:
None
Additional Features:
Lighting, Sidewalk, Sliding Doors
Additional Features 2:
Buyer & agent to verify.
Map
- Address1236 KETZAL DR
Featured Properties